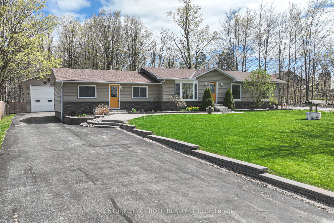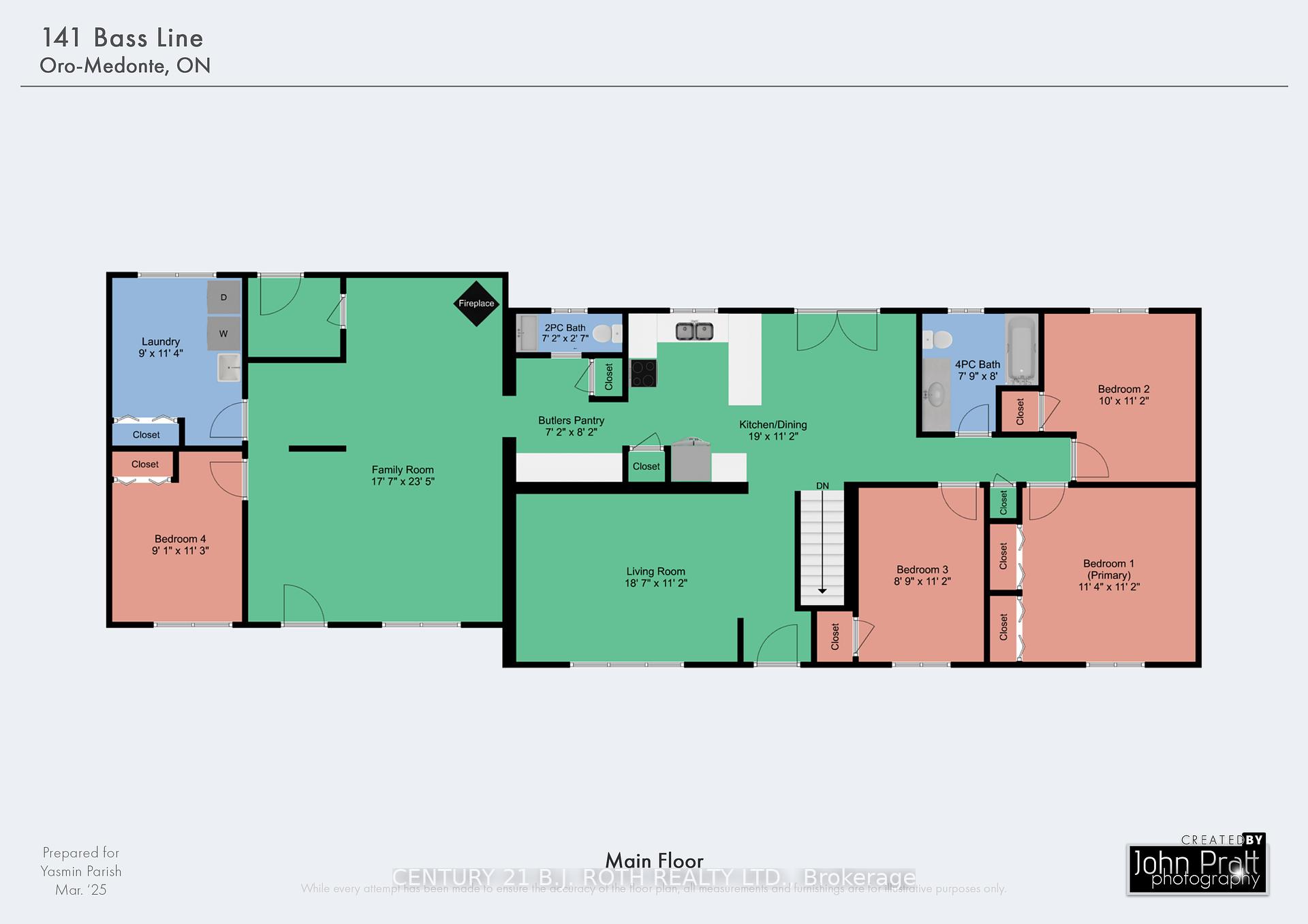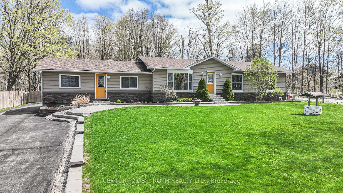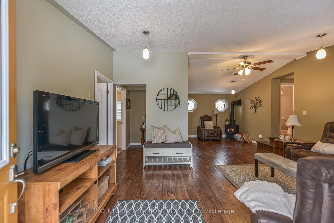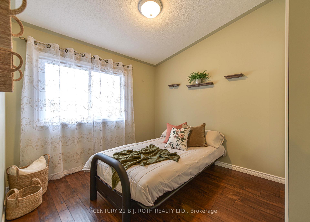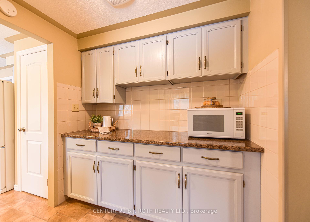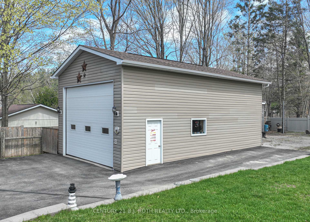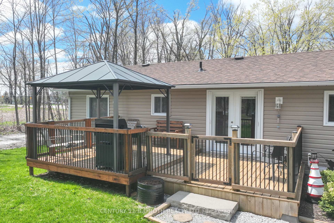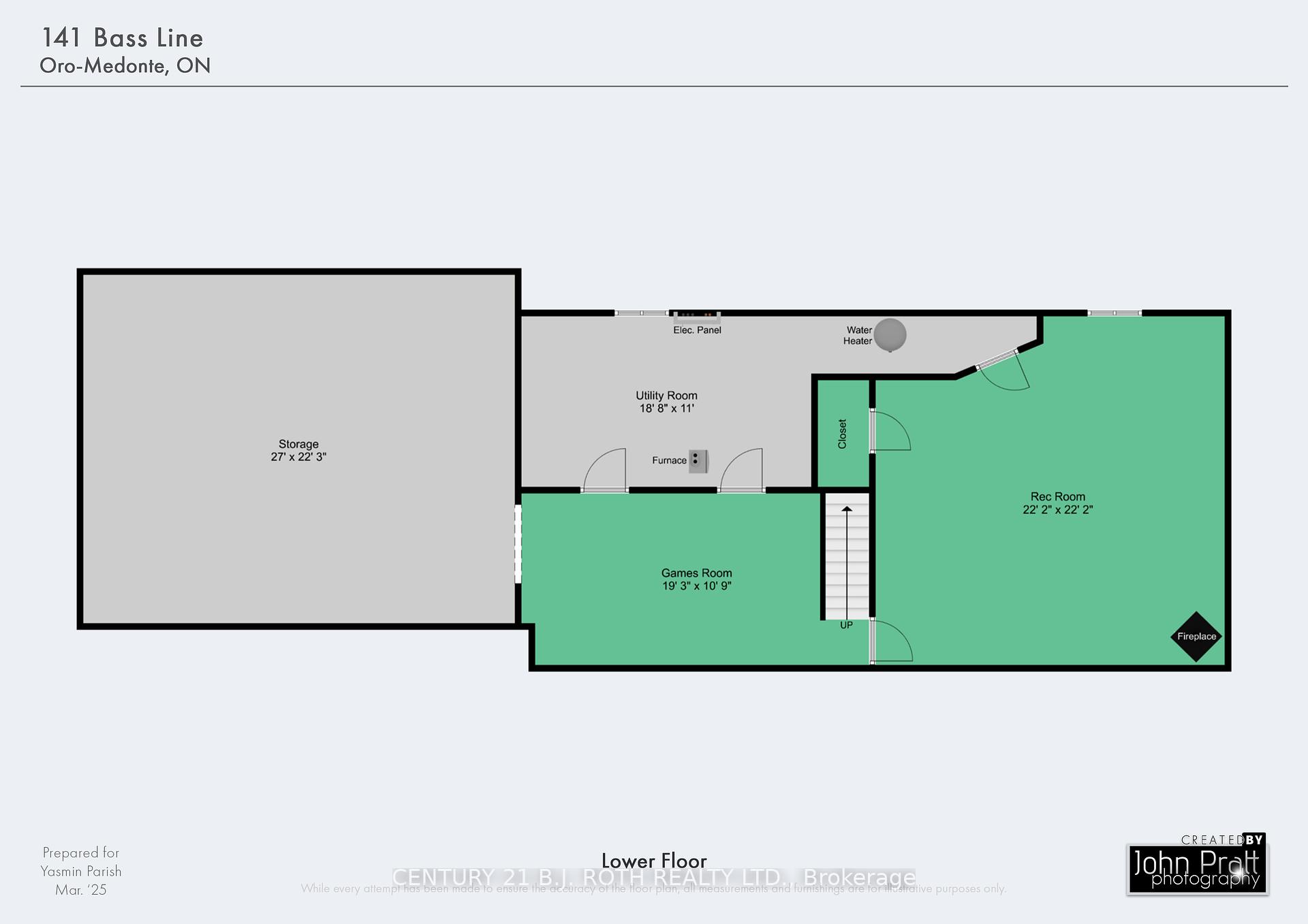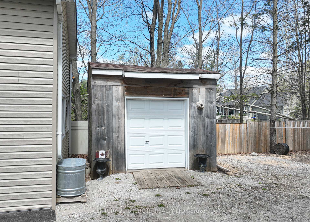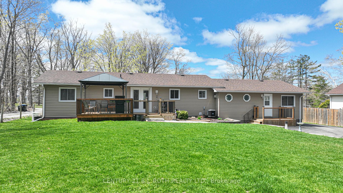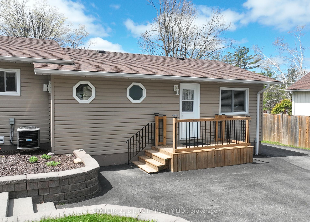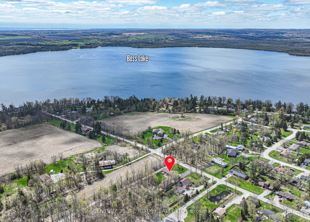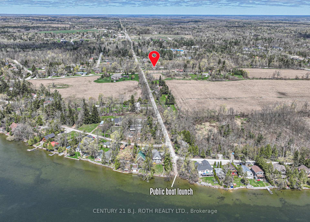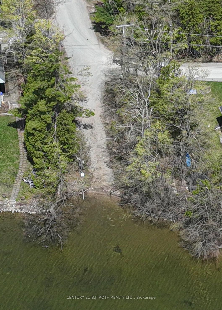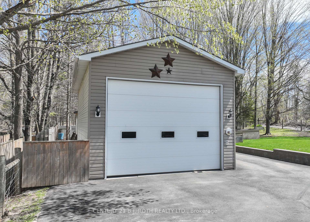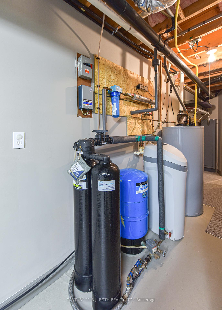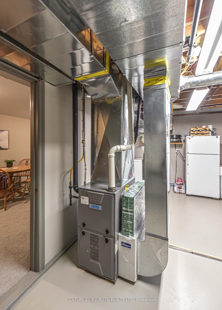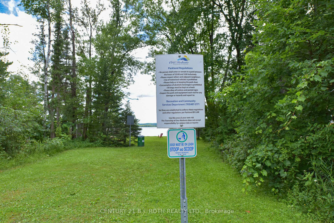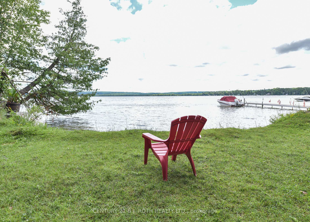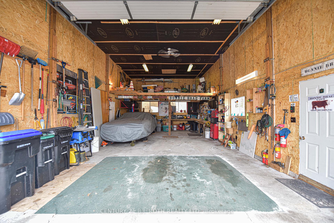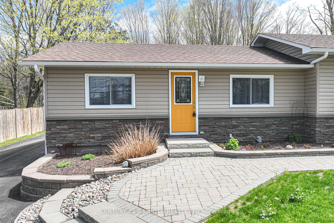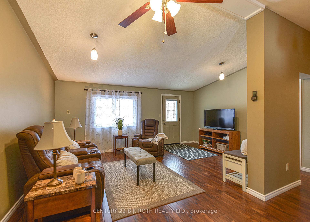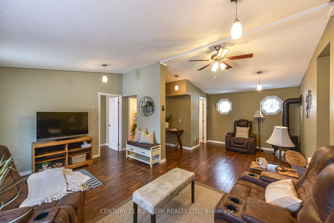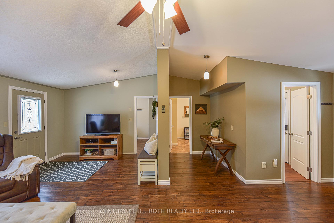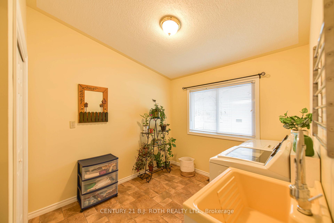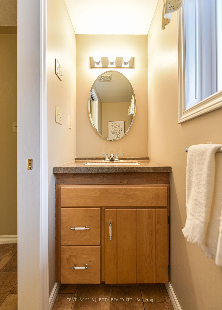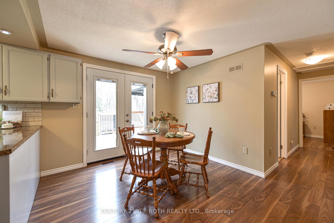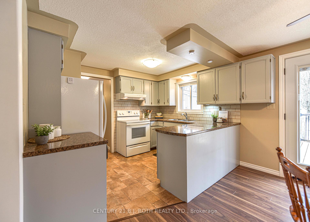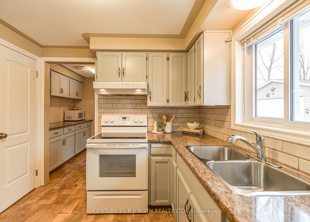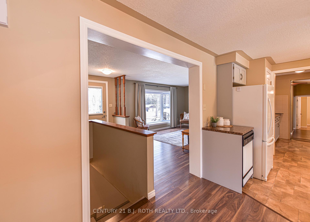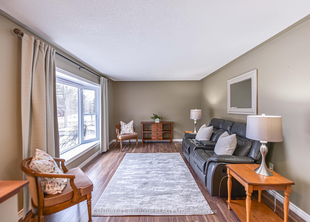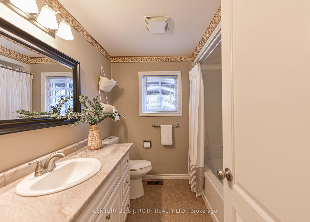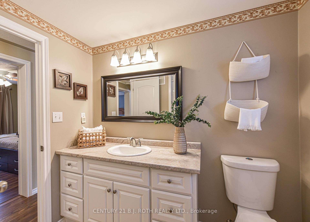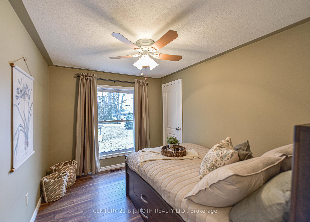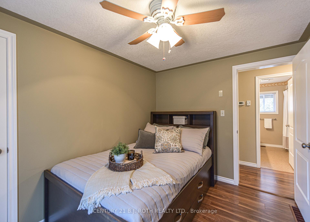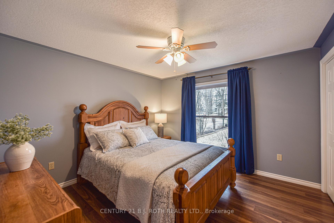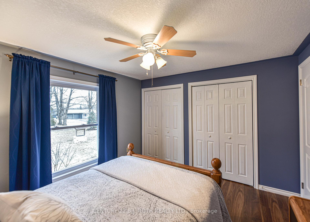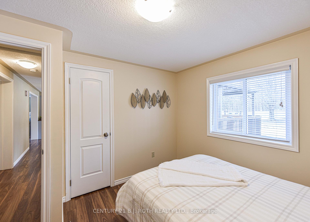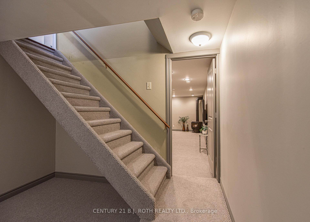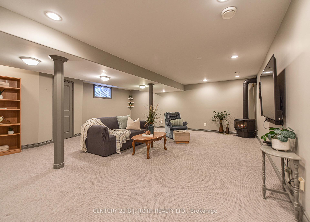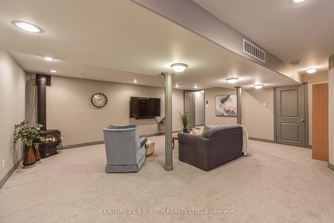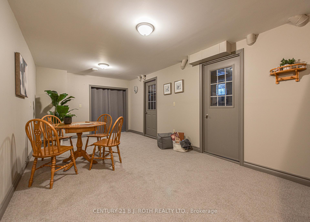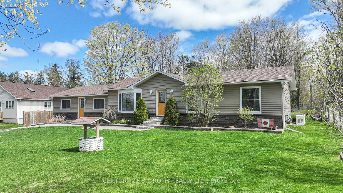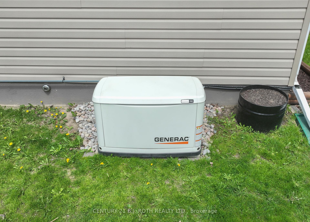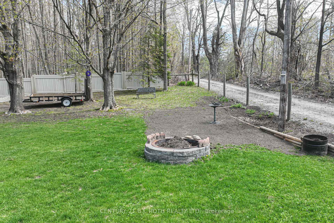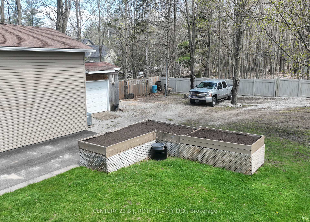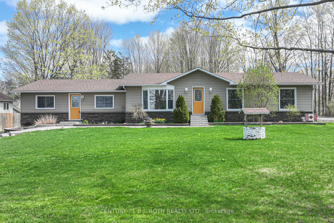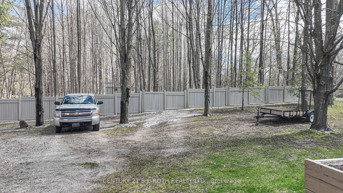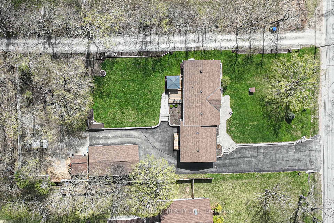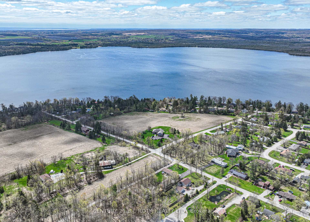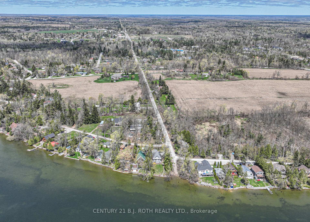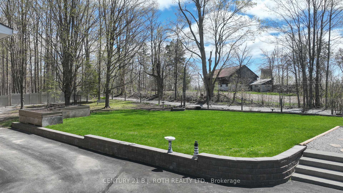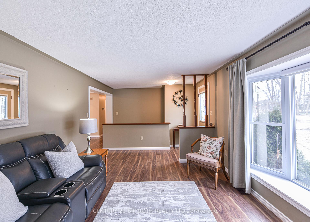$989,000
Available - For Sale
Listing ID: S12138987
141 Bass Line , Oro-Medonte, L3V 0J9, Simcoe
| Live on the edge.....of town! Minutes to Orillia and just a short stroll to Bass Lake, this family friendly location is close to schools, shopping, and the highway for commuters. The tastefully updated bungalow has a versatile floor plan with1835 sq ft on the main level. Featuring a main floor family room with natural gas fireplace, eat in kitchen with walk out to a large back deck , 4 bedrooms, and spacious laundry room. Downstairs offers another 698 sq ft of finished living space with a large family room and games/hangout area, plus 800 sq ft of partially finished utility/storage space. 100' x 220' level lot with raised vegetable planter boxes, perennial gardens, and fire pit. A newer paved driveway with ample parking leads to the 36' x 20' detached garage/workshop with hydro and insulated garage door. Updates in the last 11 years include shingles, eaves trough, siding and stone skirting, windows, flooring, natural gas furnace, central a/c, and Generac. Truly move in ready! |
| Price | $989,000 |
| Taxes: | $3145.00 |
| Occupancy: | Owner |
| Address: | 141 Bass Line , Oro-Medonte, L3V 0J9, Simcoe |
| Directions/Cross Streets: | Hwy 12 West and Horseshoe Valley Rd |
| Rooms: | 13 |
| Bedrooms: | 4 |
| Bedrooms +: | 0 |
| Family Room: | T |
| Basement: | Full, Finished |
| Level/Floor | Room | Length(ft) | Width(ft) | Descriptions | |
| Room 1 | Main | Family Ro | 23.39 | 17.55 | |
| Room 2 | Main | Bedroom 4 | 11.22 | 9.05 | |
| Room 3 | Main | Laundry | 11.32 | 8.99 | |
| Room 4 | Main | Pantry | 8.13 | 7.15 | |
| Room 5 | Main | Kitchen | 11.15 | 18.99 | Combined w/Dining |
| Room 6 | Main | Living Ro | 11.15 | 18.56 | |
| Room 7 | Main | Primary B | 11.15 | 11.32 | |
| Room 8 | Main | Bedroom 2 | 11.15 | 9.97 | |
| Room 9 | Main | Bedroom 3 | 11.15 | 8.72 | |
| Room 10 | Basement | Recreatio | 22.14 | 22.14 | |
| Room 11 | Basement | Game Room | 10.73 | 19.22 | |
| Room 12 | Basement | Utility R | 18.63 | 10.99 | Unfinished |
| Room 13 | Basement | Other | 22.24 | 26.96 | Unfinished |
| Washroom Type | No. of Pieces | Level |
| Washroom Type 1 | 4 | Main |
| Washroom Type 2 | 2 | Main |
| Washroom Type 3 | 0 | |
| Washroom Type 4 | 0 | |
| Washroom Type 5 | 0 |
| Total Area: | 0.00 |
| Approximatly Age: | 31-50 |
| Property Type: | Detached |
| Style: | Bungalow |
| Exterior: | Vinyl Siding, Stone |
| Garage Type: | Detached |
| (Parking/)Drive: | Private Do |
| Drive Parking Spaces: | 8 |
| Park #1 | |
| Parking Type: | Private Do |
| Park #2 | |
| Parking Type: | Private Do |
| Pool: | None |
| Approximatly Age: | 31-50 |
| Approximatly Square Footage: | 1500-2000 |
| CAC Included: | N |
| Water Included: | N |
| Cabel TV Included: | N |
| Common Elements Included: | N |
| Heat Included: | N |
| Parking Included: | N |
| Condo Tax Included: | N |
| Building Insurance Included: | N |
| Fireplace/Stove: | Y |
| Heat Type: | Forced Air |
| Central Air Conditioning: | Central Air |
| Central Vac: | N |
| Laundry Level: | Syste |
| Ensuite Laundry: | F |
| Sewers: | Septic |
$
%
Years
This calculator is for demonstration purposes only. Always consult a professional
financial advisor before making personal financial decisions.
| Although the information displayed is believed to be accurate, no warranties or representations are made of any kind. |
| CENTURY 21 B.J. ROTH REALTY LTD. |
|
|

Anita D'mello
Sales Representative
Dir:
416-795-5761
Bus:
416-288-0800
Fax:
416-288-8038
| Book Showing | Email a Friend |
Jump To:
At a Glance:
| Type: | Freehold - Detached |
| Area: | Simcoe |
| Municipality: | Oro-Medonte |
| Neighbourhood: | Prices Corners |
| Style: | Bungalow |
| Approximate Age: | 31-50 |
| Tax: | $3,145 |
| Beds: | 4 |
| Baths: | 2 |
| Fireplace: | Y |
| Pool: | None |
Locatin Map:
Payment Calculator:

