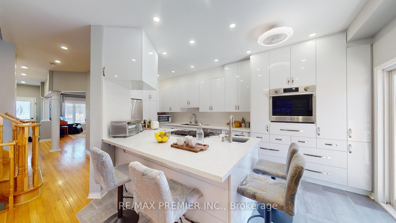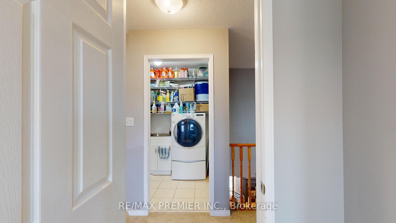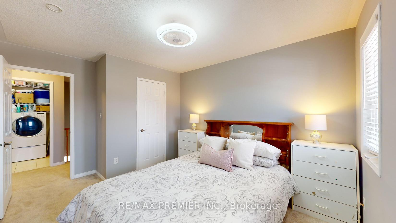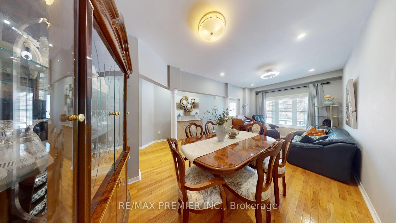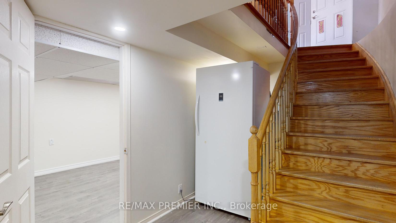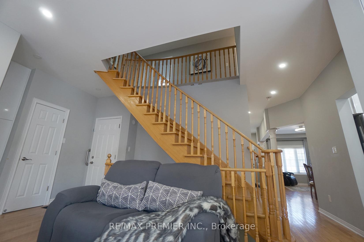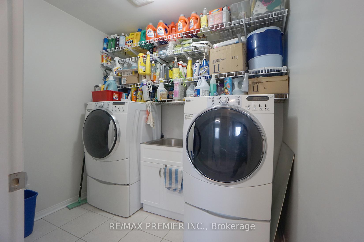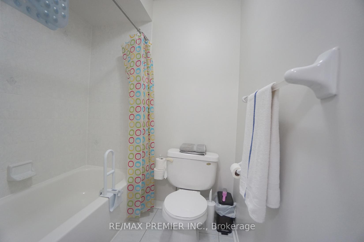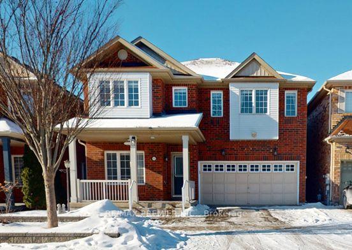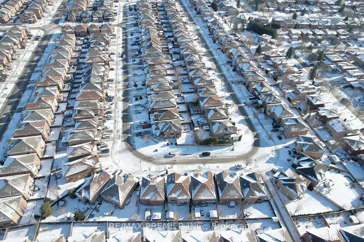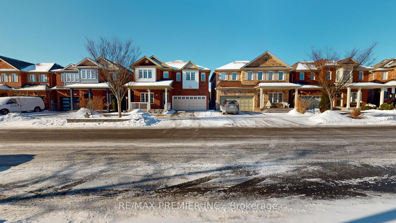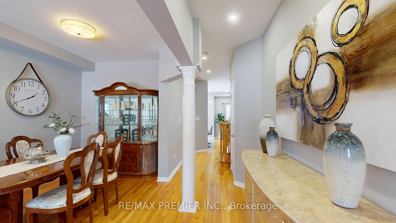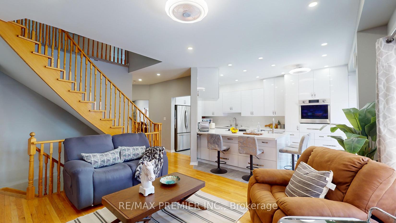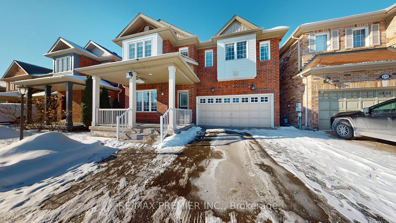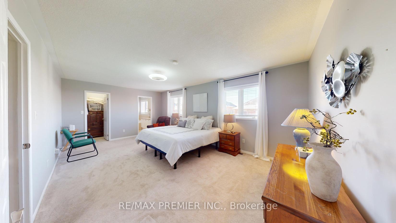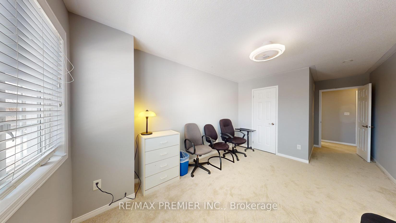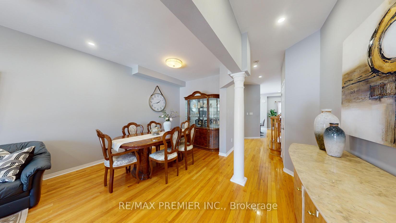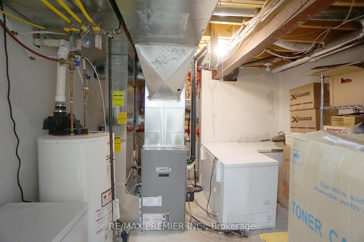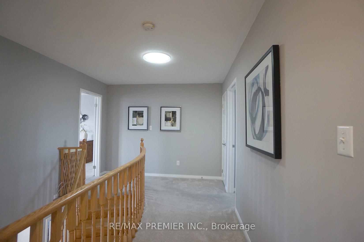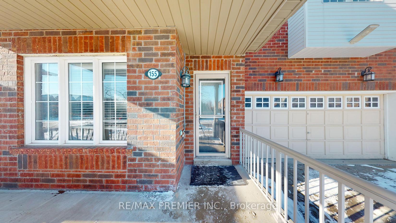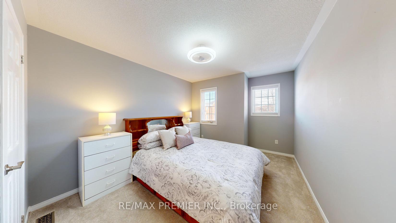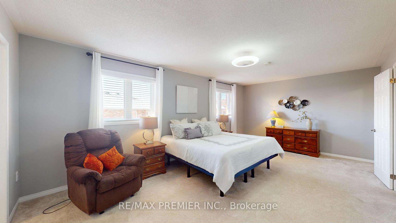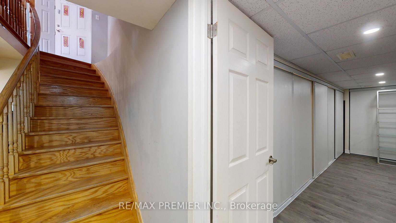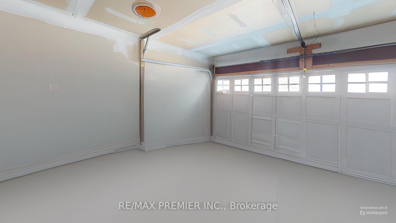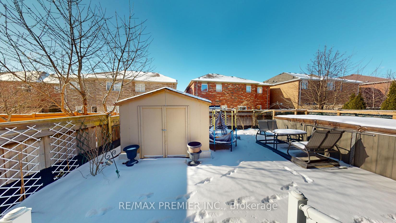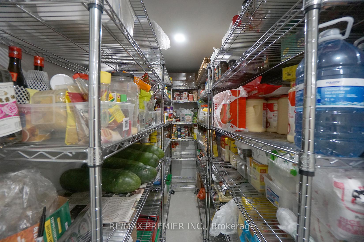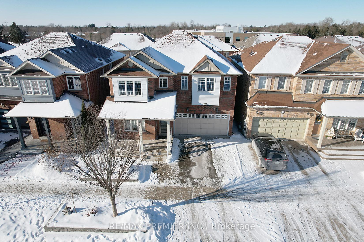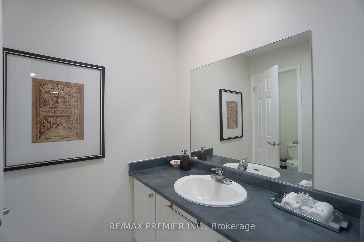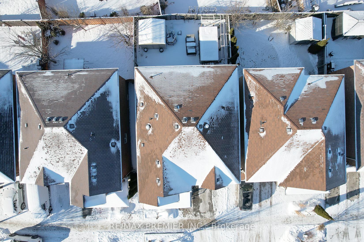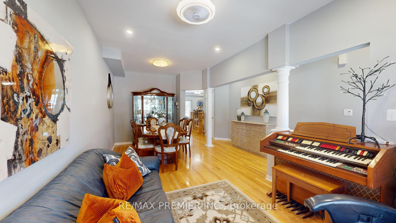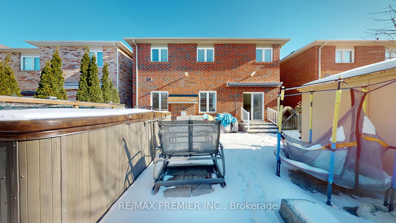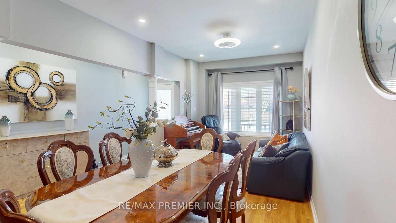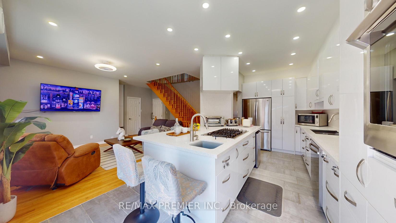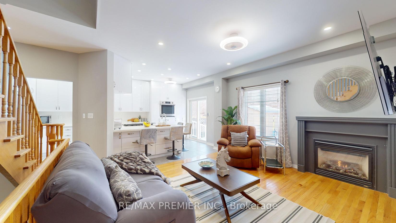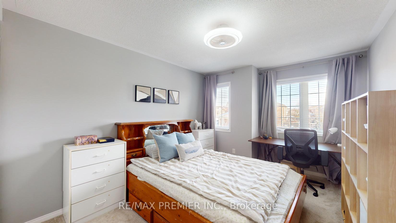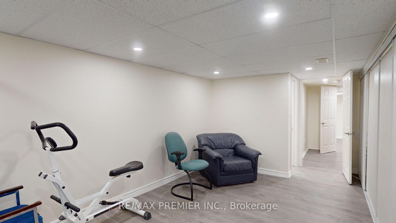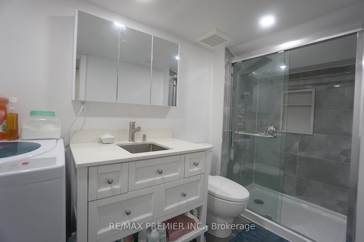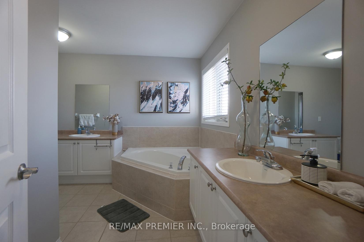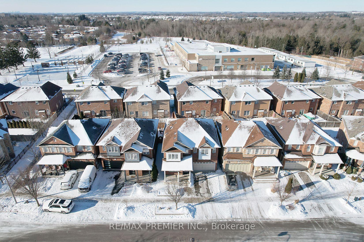$1,478,000
Available - For Sale
Listing ID: N12139040
155 Penndutch Circ , Whitchurch-Stouffville, L4A 0N9, York
| Welcome to 155 Penndutch Circ. Feel the joy, This beautiful home comes with many upgrades, 9 feet ceiling on main floor, has easy flow layout from living room, dining room, modernized kitchen, family room has fireplace, hardwood floor, an office and a bathroom on the main floor. finished basement with additional bedroom and family recreation area, and 4th bathroom and plenty of enclosed storage space, on the 2nd floor has 4 Bedrooms, 2 bathrooms, Large size Bedrooms and plenty of closet space. 2nd floor equipped with solar tube (sun tunnel) installed to provide bright natural sunlight. A well maintained oasis backyard that ready the summer BBQ party and outdoor activities for the family and friends. Home sits on a quiet and desirable street in a location that close to all amenities, public parks, schools, day care centre, Shopping plazas, Supermarkets, Health care clinics & worship places. Backyard awning with remote & garden shed. Sport Swim Spa are included. Backyard awning with remote & garden shed. Sport Swim Spa included. |
| Price | $1,478,000 |
| Taxes: | $5573.22 |
| Occupancy: | Vacant |
| Address: | 155 Penndutch Circ , Whitchurch-Stouffville, L4A 0N9, York |
| Directions/Cross Streets: | Main St. / Millard St. |
| Rooms: | 9 |
| Rooms +: | 2 |
| Bedrooms: | 4 |
| Bedrooms +: | 2 |
| Family Room: | T |
| Basement: | Finished, Full |
| Level/Floor | Room | Length(ft) | Width(ft) | Descriptions | |
| Room 1 | Main | Living Ro | 10.76 | 21.75 | Hardwood Floor, Combined w/Dining, Large Window |
| Room 2 | Main | Dining Ro | 10.76 | 21.75 | Hardwood Floor, Combined w/Living, LED Lighting |
| Room 3 | Main | Kitchen | 10.36 | 11.58 | Ceramic Floor, Stainless Steel Appl, W/O To Patio |
| Room 4 | Main | Breakfast | 9.02 | 8.07 | Ceramic Floor, W/O To Yard, Open Concept |
| Room 5 | Main | Family Ro | 17.74 | 15.02 | Hardwood Floor, Gas Fireplace, Large Window |
| Room 6 | Main | Office | 7.84 | 9.54 | Hardwood Floor, Window, LED Lighting |
| Room 7 | Second | Primary B | 20.6 | 12.27 | Broadloom, 5 Pc Ensuite, His and Hers Closets |
| Room 8 | Second | Bedroom 2 | 10.56 | 15.51 | Broadloom, Closet, Window |
| Room 9 | Second | Bedroom 3 | 10.07 | 15.97 | Broadloom, Closet, Window |
| Room 10 | Second | Bedroom 4 | 9.94 | 20.57 | Broadloom, Closet, Window |
| Room 11 | Basement | Game Room | 10.96 | 20.43 | Laminate, Closet Organizers, LED Lighting |
| Room 12 | Basement | Exercise | 19.52 | 9.41 | Laminate, Closet, LED Lighting |
| Washroom Type | No. of Pieces | Level |
| Washroom Type 1 | 3 | Main |
| Washroom Type 2 | 3 | Second |
| Washroom Type 3 | 4 | Second |
| Washroom Type 4 | 3 | Basement |
| Washroom Type 5 | 0 |
| Total Area: | 0.00 |
| Property Type: | Detached |
| Style: | 2-Storey |
| Exterior: | Brick |
| Garage Type: | Attached |
| (Parking/)Drive: | Private Do |
| Drive Parking Spaces: | 2 |
| Park #1 | |
| Parking Type: | Private Do |
| Park #2 | |
| Parking Type: | Private Do |
| Pool: | None |
| Other Structures: | Garden Shed |
| Approximatly Square Footage: | 2000-2500 |
| Property Features: | School, Place Of Worship |
| CAC Included: | N |
| Water Included: | N |
| Cabel TV Included: | N |
| Common Elements Included: | N |
| Heat Included: | N |
| Parking Included: | N |
| Condo Tax Included: | N |
| Building Insurance Included: | N |
| Fireplace/Stove: | Y |
| Heat Type: | Forced Air |
| Central Air Conditioning: | Central Air |
| Central Vac: | Y |
| Laundry Level: | Syste |
| Ensuite Laundry: | F |
| Sewers: | Sewer |
$
%
Years
This calculator is for demonstration purposes only. Always consult a professional
financial advisor before making personal financial decisions.
| Although the information displayed is believed to be accurate, no warranties or representations are made of any kind. |
| RE/MAX PREMIER INC. |
|
|

Anita D'mello
Sales Representative
Dir:
416-795-5761
Bus:
416-288-0800
Fax:
416-288-8038
| Book Showing | Email a Friend |
Jump To:
At a Glance:
| Type: | Freehold - Detached |
| Area: | York |
| Municipality: | Whitchurch-Stouffville |
| Neighbourhood: | Stouffville |
| Style: | 2-Storey |
| Tax: | $5,573.22 |
| Beds: | 4+2 |
| Baths: | 4 |
| Fireplace: | Y |
| Pool: | None |
Locatin Map:
Payment Calculator:


