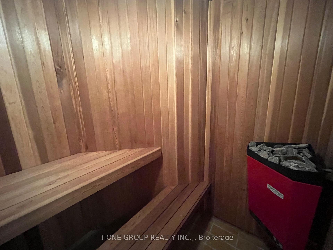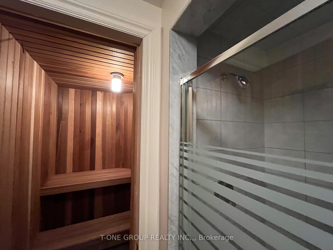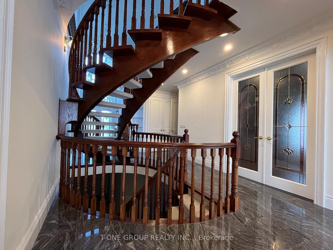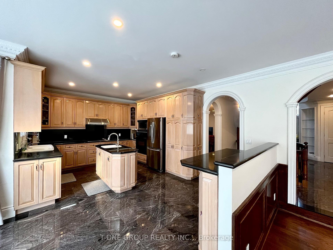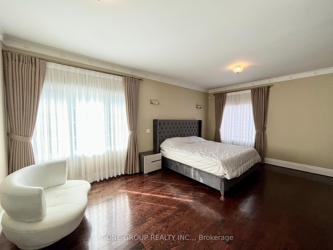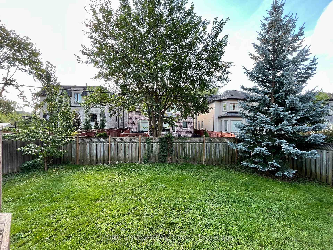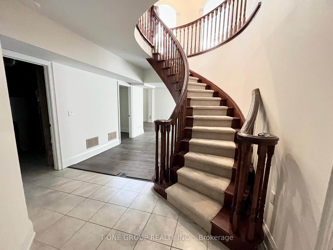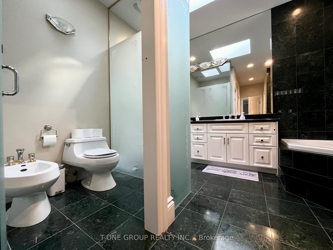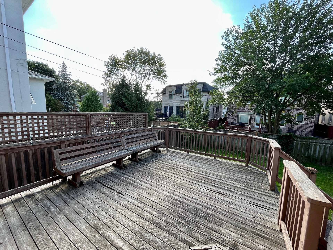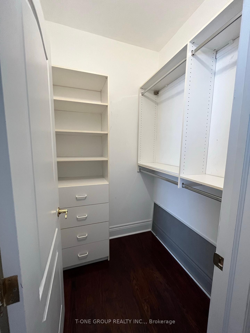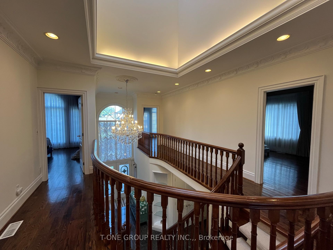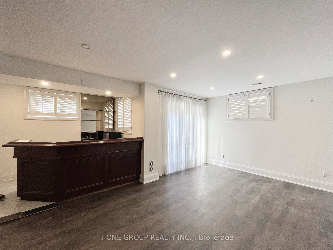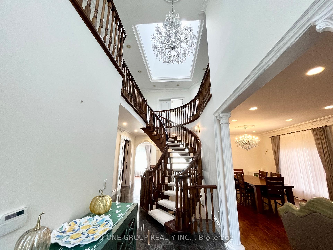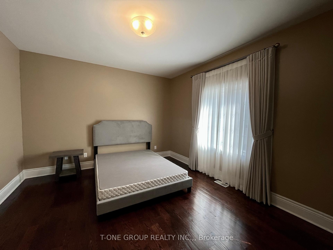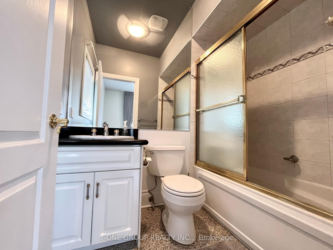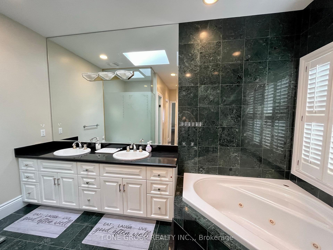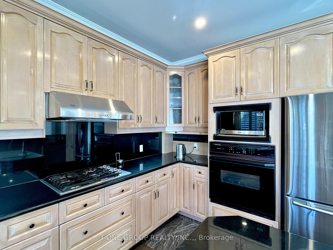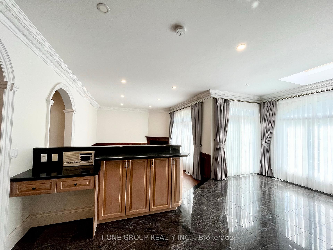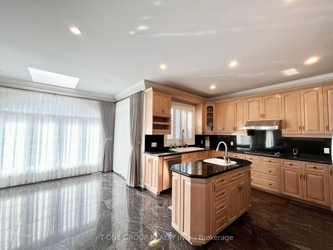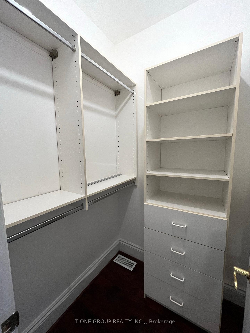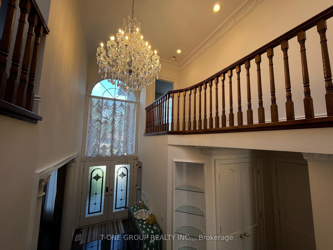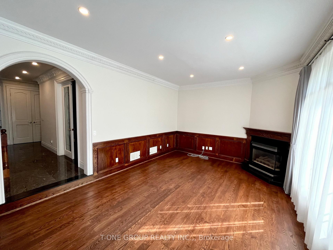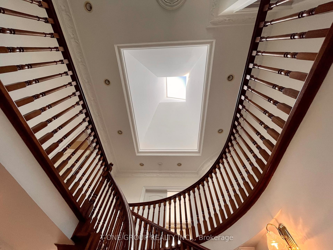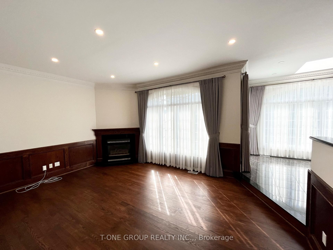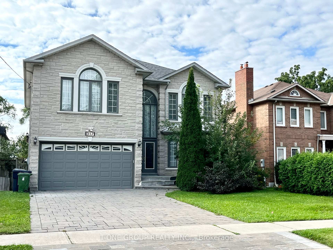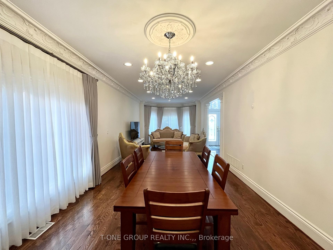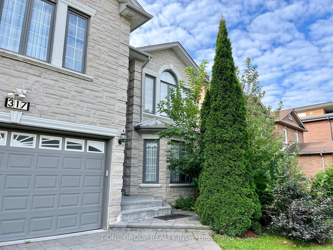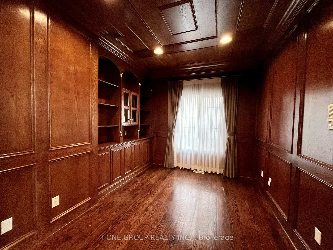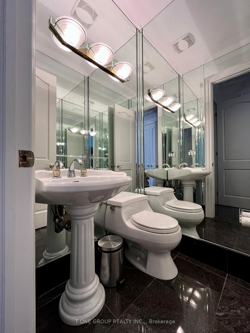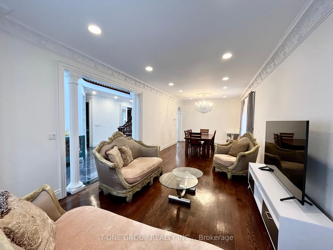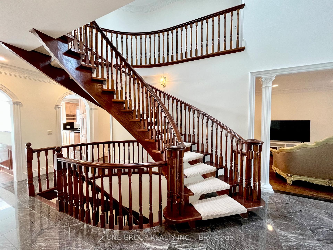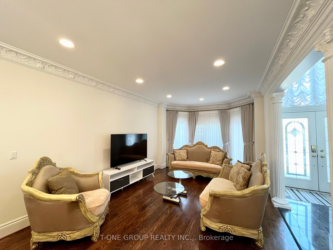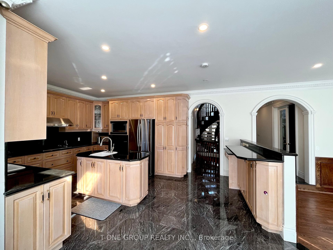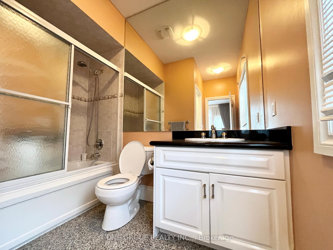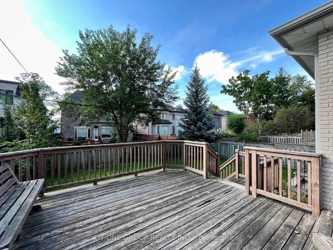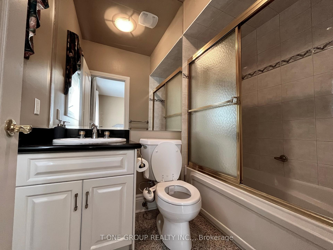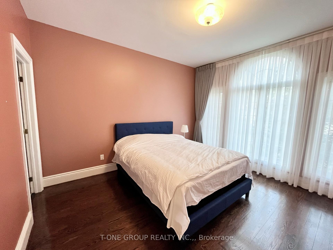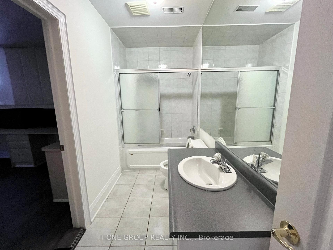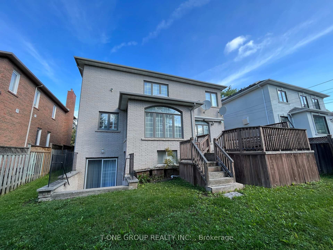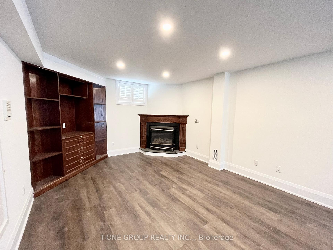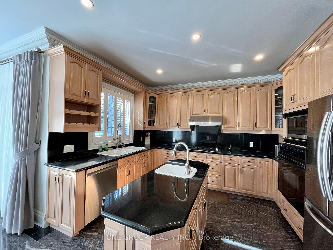$6,500
Available - For Rent
Listing ID: C12137986
317 Spring Garden Aven , Toronto, M2N 3H2, Toronto
| Luxurious Custom-Built Home in Prestigious Willowdale. Nestled in the highly sought-after Willowdale neighborhood, this elegant custom-built residence offers exceptional convenience just minutes to Bayview Village, Bayview Subway Station, and Highway 401. Located within the coveted Earl Haig Secondary School district. This home features a gourmet kitchen with granite countertops, a large center island, gas cooktop, built-in oven, and microwave perfect for culinary enthusiasts. Natural light floods the space through skylights in both the breakfast area and on the second floor. A grand 19-foot foyer welcomes you, complemented by 9-foot ceilings on both the main and second floors. Each bedroom includes its own ensuite bath and a walk-in closet complete with custom organizers, offering comfort and privacy. Recent upgrades include new window coverings and updated laminate flooring in the basement (2023). The walk-up basement also boasts a full shower and sauna for ultimate relaxation. This home blends luxury with lifestyle in one of Toronto's most desirable communities. All furniture has been removed. |
| Price | $6,500 |
| Taxes: | $0.00 |
| Occupancy: | Vacant |
| Address: | 317 Spring Garden Aven , Toronto, M2N 3H2, Toronto |
| Acreage: | Not Appl |
| Directions/Cross Streets: | Bayview/Sheppard |
| Rooms: | 10 |
| Bedrooms: | 4 |
| Bedrooms +: | 1 |
| Family Room: | T |
| Basement: | Finished, Walk-Up |
| Furnished: | Unfu |
| Washroom Type | No. of Pieces | Level |
| Washroom Type 1 | 2 | Main |
| Washroom Type 2 | 4 | Second |
| Washroom Type 3 | 7 | Second |
| Washroom Type 4 | 4 | Basement |
| Washroom Type 5 | 0 |
| Total Area: | 0.00 |
| Property Type: | Detached |
| Style: | 2-Storey |
| Exterior: | Stone |
| Garage Type: | Attached |
| Drive Parking Spaces: | 5 |
| Pool: | None |
| Laundry Access: | In Basement |
| Approximatly Square Footage: | 3500-5000 |
| CAC Included: | Y |
| Water Included: | N |
| Cabel TV Included: | N |
| Common Elements Included: | N |
| Heat Included: | N |
| Parking Included: | Y |
| Condo Tax Included: | N |
| Building Insurance Included: | N |
| Fireplace/Stove: | Y |
| Heat Type: | Forced Air |
| Central Air Conditioning: | Central Air |
| Central Vac: | N |
| Laundry Level: | Syste |
| Ensuite Laundry: | F |
| Sewers: | Sewer |
| Although the information displayed is believed to be accurate, no warranties or representations are made of any kind. |
| T-ONE GROUP REALTY INC., |
|
|

Anita D'mello
Sales Representative
Dir:
416-795-5761
Bus:
416-288-0800
Fax:
416-288-8038
| Book Showing | Email a Friend |
Jump To:
At a Glance:
| Type: | Freehold - Detached |
| Area: | Toronto |
| Municipality: | Toronto C14 |
| Neighbourhood: | Willowdale East |
| Style: | 2-Storey |
| Beds: | 4+1 |
| Baths: | 6 |
| Fireplace: | Y |
| Pool: | None |
Locatin Map:

