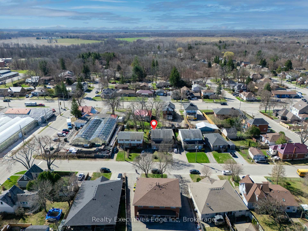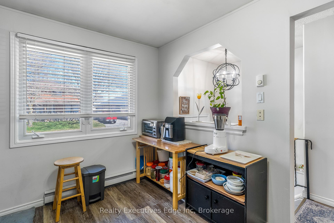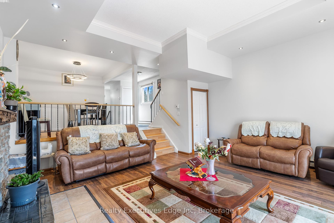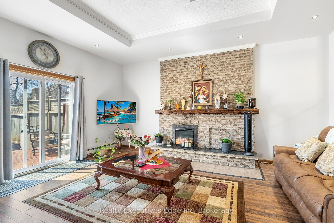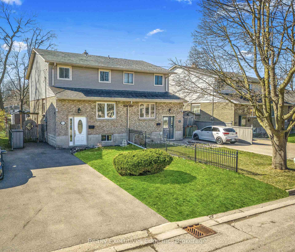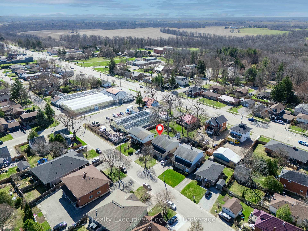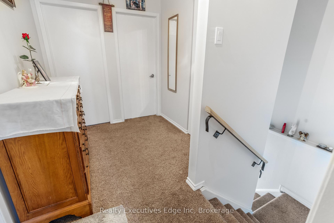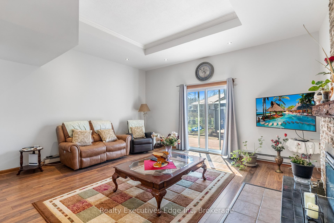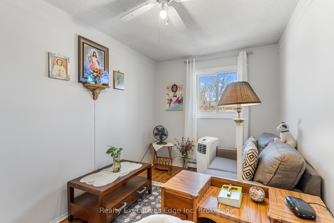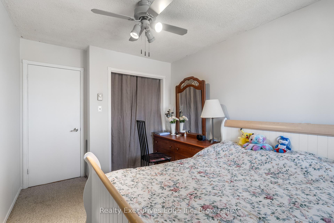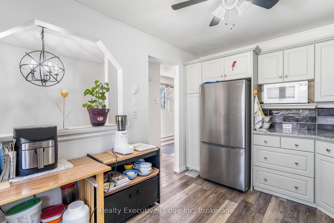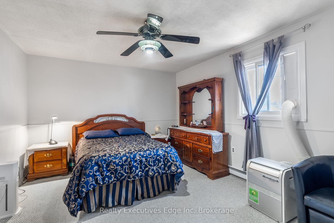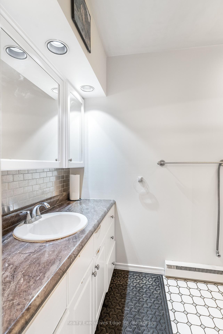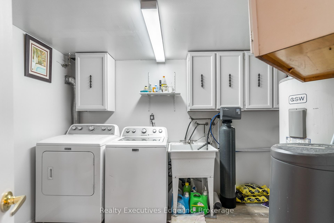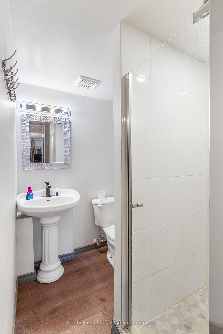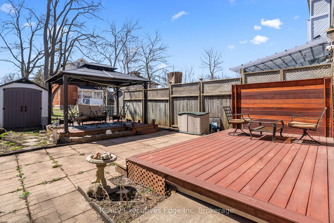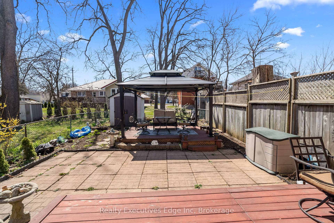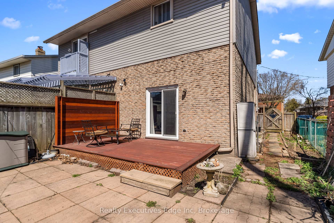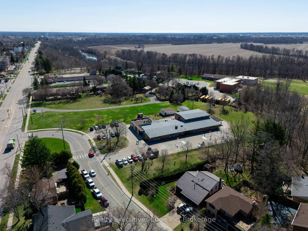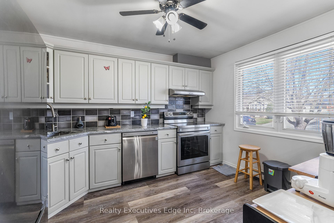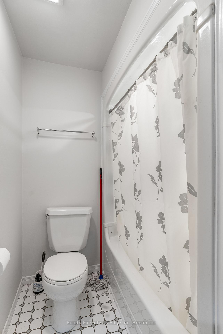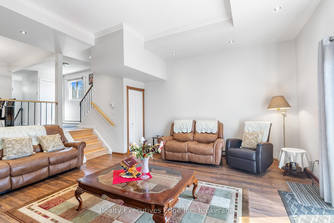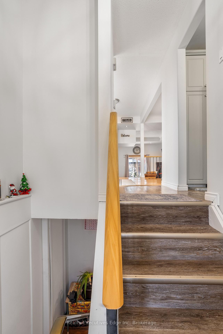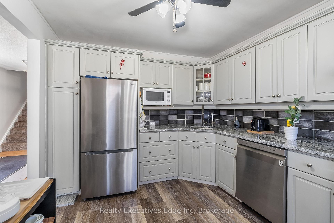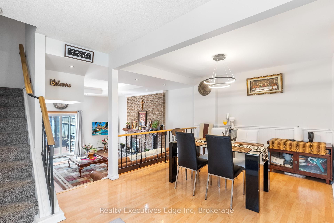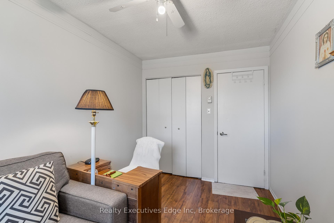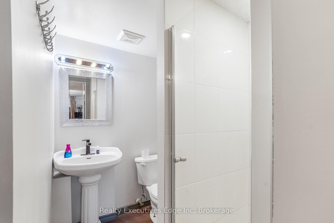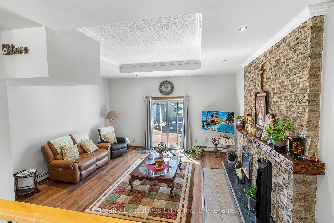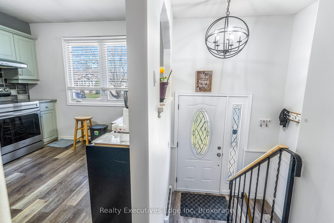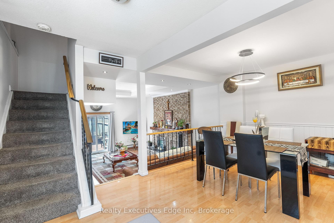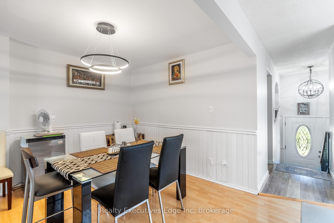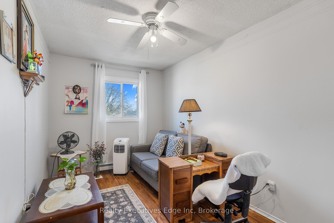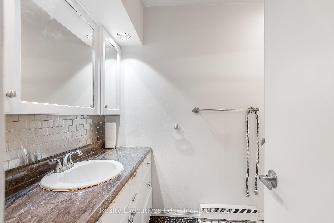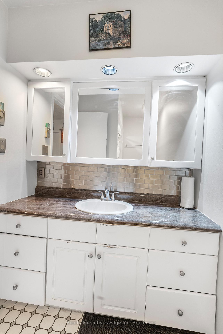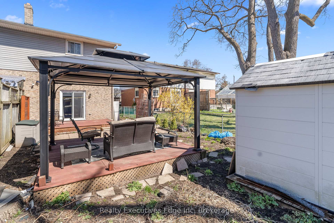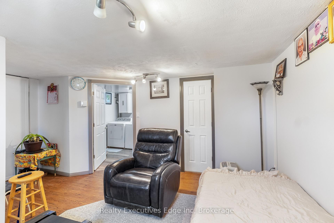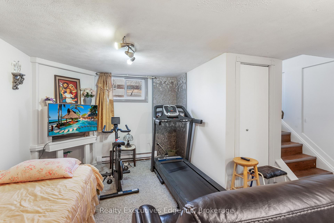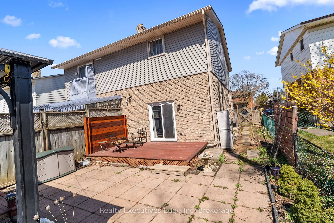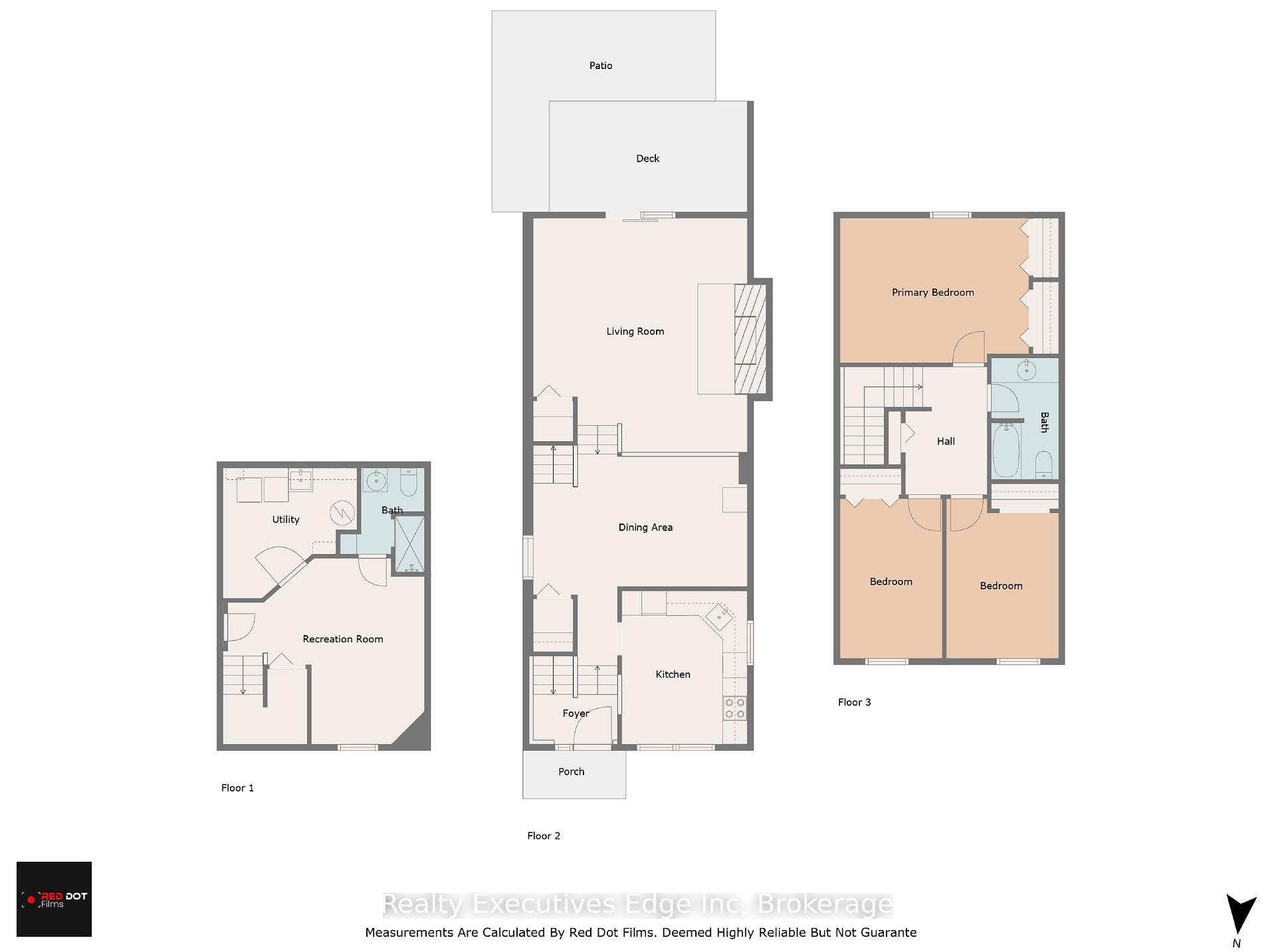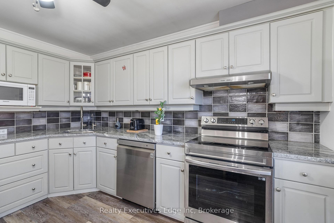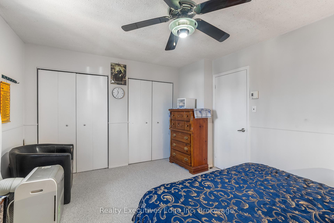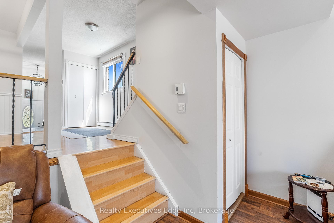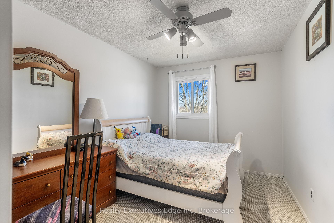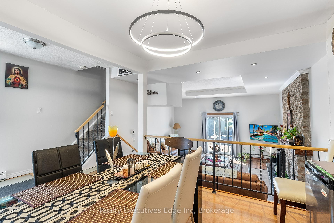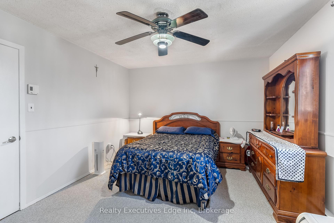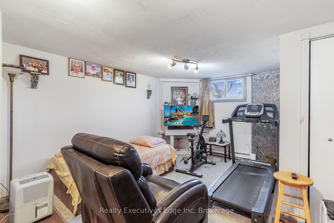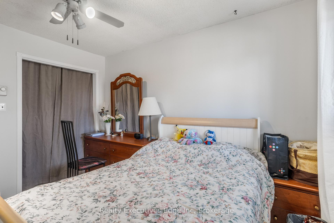$578,000
Available - For Sale
Listing ID: X12097568
9A Hampton Stre , Brantford, N3S 7J2, Brantford
| Welcome to 9A Hampton Street, a well-maintained semi-detached home located in a quiet, tree-lined neighborhood. This charming property offers three spacious bedrooms, two full bathrooms, and parking for two vehicles. The main floor features updated flooring and a modern kitchen complete with stainless steel appliances, perfect for everyday living. Upstairs, you'll find three spacious bedrooms and a full bathroom, while the finished basement offers extra living space and a newly renovated full bathroom completed in 2023. Recent upgrades include a full interior repaint, new carpeting in two of the upper-level bedrooms, and a brand new Culligan Water Softener and Reverse Osmosis System - all completed in 2023. With schools and parks within walking distance, bus stop is just 200 meters away, this is a wonderful opportunity to own a thoughtfully updated home in a peaceful, family-friendly neighborhood. |
| Price | $578,000 |
| Taxes: | $2809.72 |
| Assessment Year: | 2024 |
| Occupancy: | Owner |
| Address: | 9A Hampton Stre , Brantford, N3S 7J2, Brantford |
| Directions/Cross Streets: | Colborne to Hamilton to Hampton |
| Rooms: | 8 |
| Rooms +: | 0 |
| Bedrooms: | 3 |
| Bedrooms +: | 0 |
| Family Room: | T |
| Basement: | Finished |
| Level/Floor | Room | Length(ft) | Width(ft) | Descriptions | |
| Room 1 | Ground | Living Ro | 16.56 | 9.68 | |
| Room 2 | Ground | Family Ro | 18.34 | 16.56 | |
| Room 3 | Ground | Foyer | 6.33 | 3.25 | |
| Room 4 | Ground | Kitchen | 11.68 | 9.41 | |
| Room 5 | Second | Primary B | 14.33 | 11.25 | |
| Room 6 | Second | Bedroom 2 | 13.48 | 8.59 | |
| Room 7 | Second | Bedroom 3 | 12.33 | 6.56 | |
| Room 8 | Second | Bathroom | 9.32 | 5.08 | 4 Pc Bath |
| Room 9 | Basement | Living Ro | 14.56 | 6.56 | |
| Room 10 | Basement | Bathroom | 6.33 | 4.66 | |
| Room 11 | Basement | Laundry | 10.4 | 8 |
| Washroom Type | No. of Pieces | Level |
| Washroom Type 1 | 4 | Second |
| Washroom Type 2 | 3 | Basement |
| Washroom Type 3 | 0 | |
| Washroom Type 4 | 0 | |
| Washroom Type 5 | 0 |
| Total Area: | 0.00 |
| Approximatly Age: | 51-99 |
| Property Type: | Semi-Detached |
| Style: | 2-Storey |
| Exterior: | Brick, Vinyl Siding |
| Garage Type: | None |
| (Parking/)Drive: | Private |
| Drive Parking Spaces: | 2 |
| Park #1 | |
| Parking Type: | Private |
| Park #2 | |
| Parking Type: | Private |
| Pool: | None |
| Approximatly Age: | 51-99 |
| Approximatly Square Footage: | 1100-1500 |
| CAC Included: | N |
| Water Included: | N |
| Cabel TV Included: | N |
| Common Elements Included: | N |
| Heat Included: | N |
| Parking Included: | N |
| Condo Tax Included: | N |
| Building Insurance Included: | N |
| Fireplace/Stove: | Y |
| Heat Type: | Baseboard |
| Central Air Conditioning: | None |
| Central Vac: | N |
| Laundry Level: | Syste |
| Ensuite Laundry: | F |
| Elevator Lift: | False |
| Sewers: | Sewer |
| Utilities-Cable: | Y |
| Utilities-Hydro: | Y |
$
%
Years
This calculator is for demonstration purposes only. Always consult a professional
financial advisor before making personal financial decisions.
| Although the information displayed is believed to be accurate, no warranties or representations are made of any kind. |
| Realty Executives Edge Inc |
|
|

Anita D'mello
Sales Representative
Dir:
416-795-5761
Bus:
416-288-0800
Fax:
416-288-8038
| Virtual Tour | Book Showing | Email a Friend |
Jump To:
At a Glance:
| Type: | Freehold - Semi-Detached |
| Area: | Brantford |
| Municipality: | Brantford |
| Neighbourhood: | Dufferin Grove |
| Style: | 2-Storey |
| Approximate Age: | 51-99 |
| Tax: | $2,809.72 |
| Beds: | 3 |
| Baths: | 2 |
| Fireplace: | Y |
| Pool: | None |
Locatin Map:
Payment Calculator:

