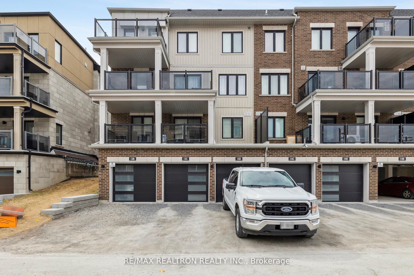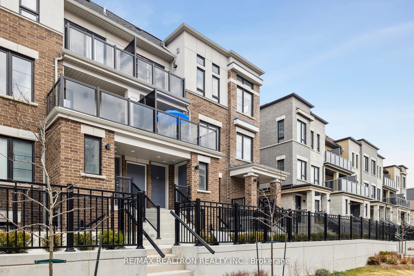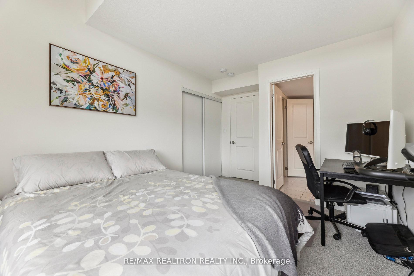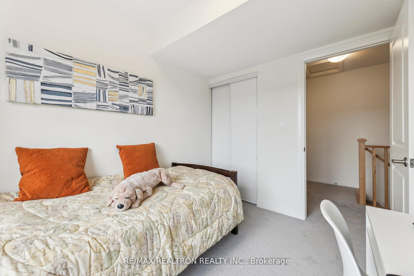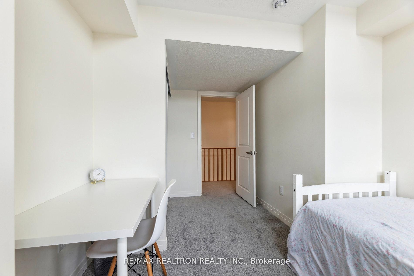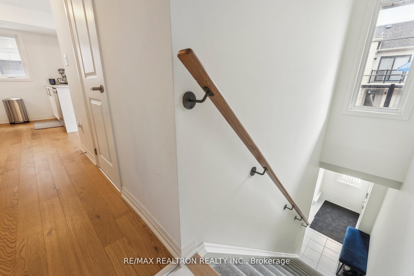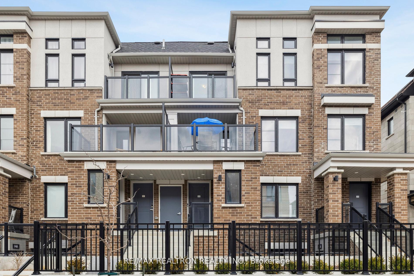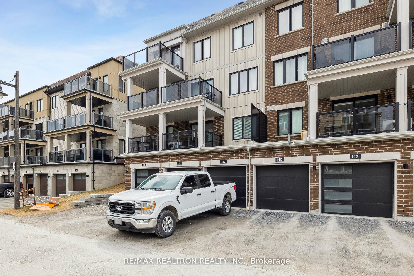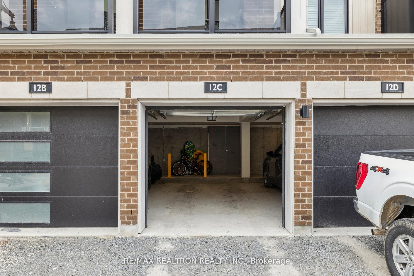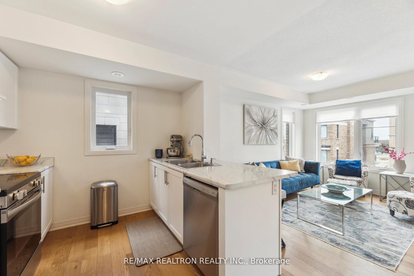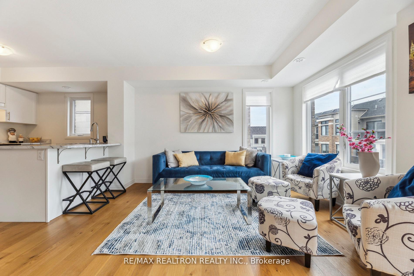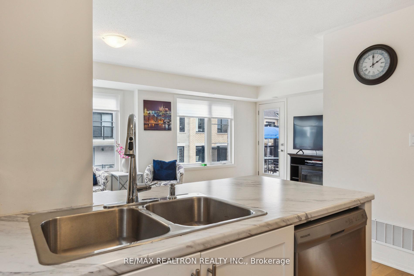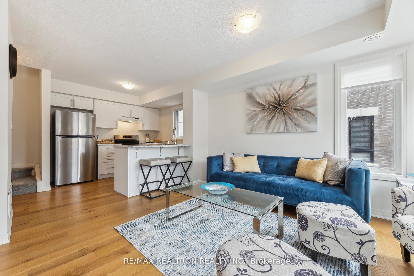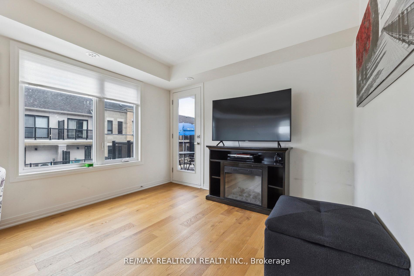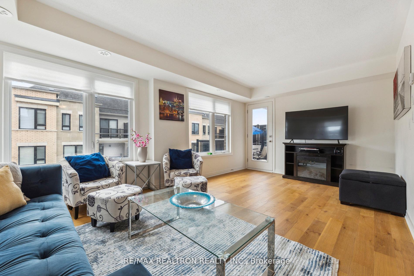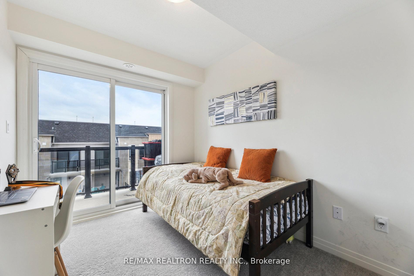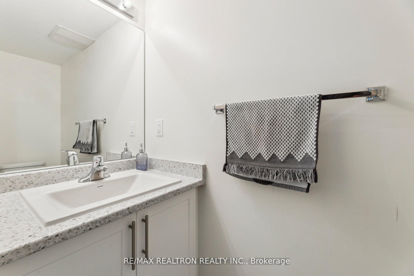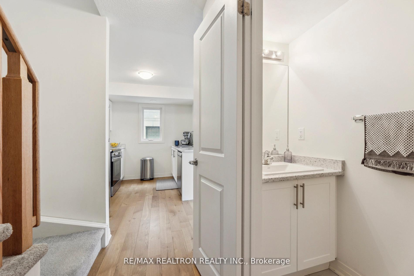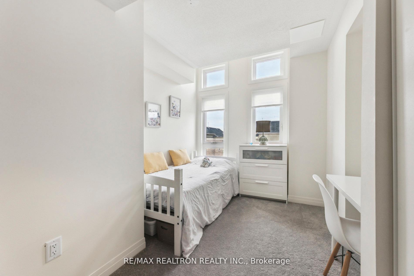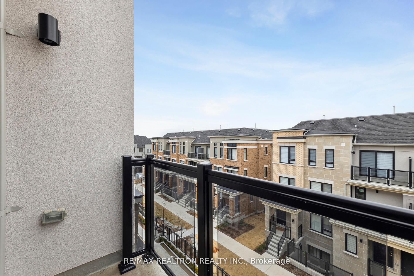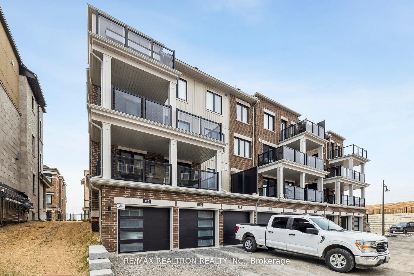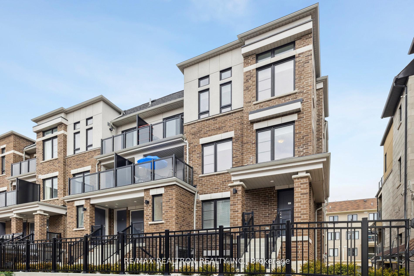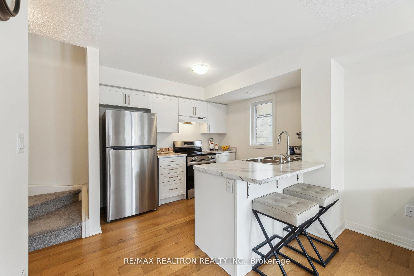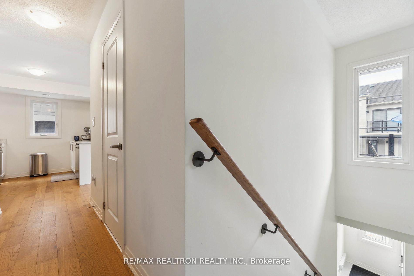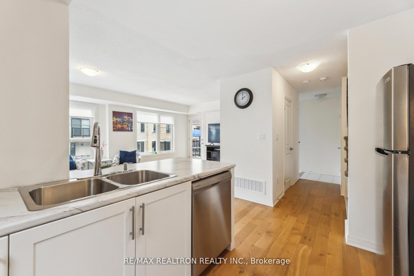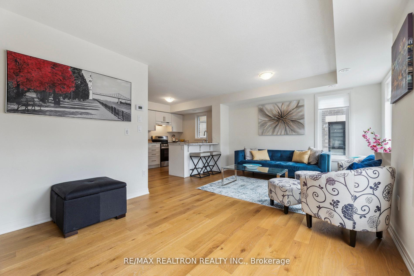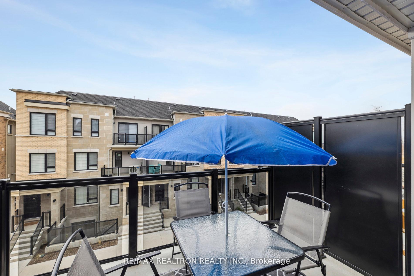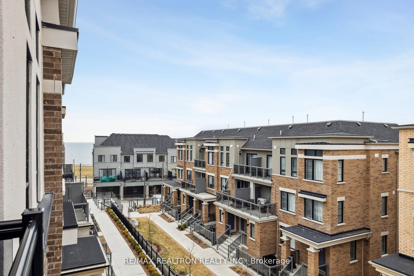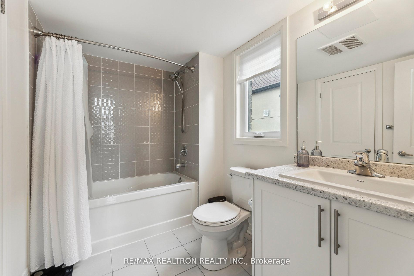$549,900
Available - For Sale
Listing ID: E12129055
12C Lookout Driv , Clarington, L1C 7E9, Durham
| Welcome to 12C Lookout Drive! This bright and modern 3-bedroom, 2-bathroom stacked townhome is nestled in the highly desirable Lakebreeze community in Bowmanville. Featuring an open-concept layout with sleek stainless steel appliances, this home is carpet-free on the main floor and showcases stylish engineered hardwood throughout. The spacious primary bedroom offers direct access to a 4-piece bathroom, creating a comfortable and private retreat. Step out onto your partially covered balcony perfect for BBQs or simply relaxing while enjoying serene lake views and fresh breezes. Just steps from scenic waterfront trails, playgrounds, and beaches, this home offers the best of lakeside living. Additional highlights include a stacked washer/dryer, tankless water heater, and two-car parking. Conveniently located minutes from Hwy 401, the beach, marina, parks, and all the amenities of Bowmanville and Newcastle. Don't miss your chance to live in this vibrant waterfront community! |
| Price | $549,900 |
| Taxes: | $4128.00 |
| Occupancy: | Owner |
| Address: | 12C Lookout Driv , Clarington, L1C 7E9, Durham |
| Postal Code: | L1C 7E9 |
| Province/State: | Durham |
| Directions/Cross Streets: | Port Darlington & South Service Rd. |
| Level/Floor | Room | Length(ft) | Width(ft) | Descriptions | |
| Room 1 | Main | Living Ro | 17.25 | 12.66 | Hardwood Floor, Open Concept, W/O To Balcony |
| Room 2 | Main | Dining Ro | 17.25 | 12.66 | Hardwood Floor, Open Concept, Window |
| Room 3 | Main | Kitchen | 9.15 | 8.5 | Breakfast Bar, Stainless Steel Appl, Window |
| Room 4 | Second | Primary B | 11.84 | 9.51 | Broadloom, 4 Pc Ensuite |
| Room 5 | Second | Bedroom 2 | 13.48 | 9.41 | Broadloom, Closet |
| Room 6 | Second | Bedroom 3 | 9.51 | 8 | Broadloom, Closet, Balcony |
| Washroom Type | No. of Pieces | Level |
| Washroom Type 1 | 4 | Upper |
| Washroom Type 2 | 2 | Main |
| Washroom Type 3 | 0 | |
| Washroom Type 4 | 0 | |
| Washroom Type 5 | 0 |
| Total Area: | 0.00 |
| Approximatly Age: | 0-5 |
| Washrooms: | 2 |
| Heat Type: | Forced Air |
| Central Air Conditioning: | Central Air |
$
%
Years
This calculator is for demonstration purposes only. Always consult a professional
financial advisor before making personal financial decisions.
| Although the information displayed is believed to be accurate, no warranties or representations are made of any kind. |
| RE/MAX REALTRON REALTY INC. |
|
|

Anita D'mello
Sales Representative
Dir:
416-795-5761
Bus:
416-288-0800
Fax:
416-288-8038
| Book Showing | Email a Friend |
Jump To:
At a Glance:
| Type: | Com - Condo Townhouse |
| Area: | Durham |
| Municipality: | Clarington |
| Neighbourhood: | Bowmanville |
| Style: | Stacked Townhous |
| Approximate Age: | 0-5 |
| Tax: | $4,128 |
| Maintenance Fee: | $211.1 |
| Beds: | 3 |
| Baths: | 2 |
| Fireplace: | N |
Locatin Map:
Payment Calculator:

