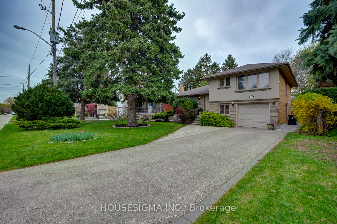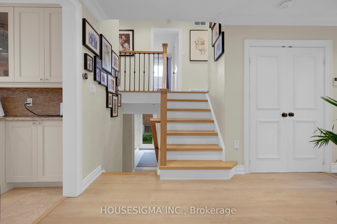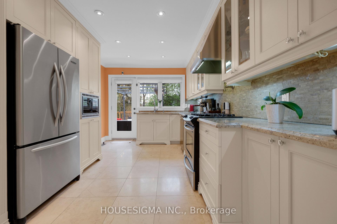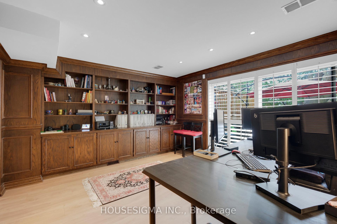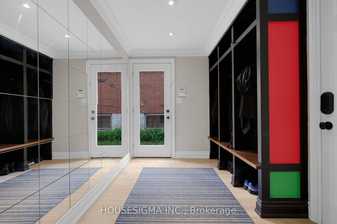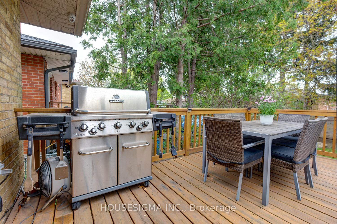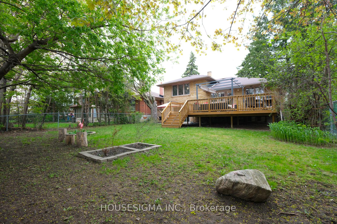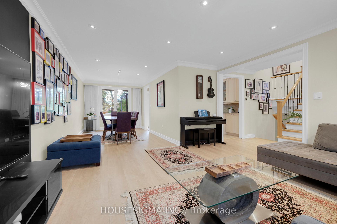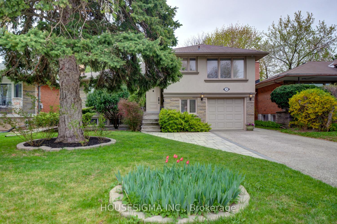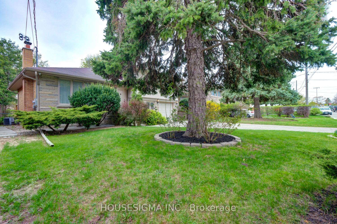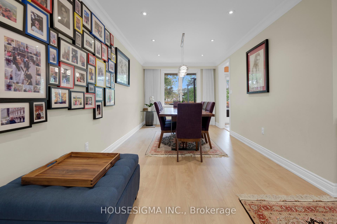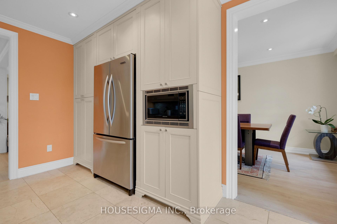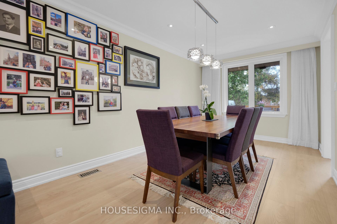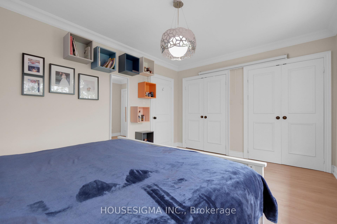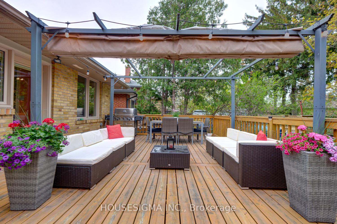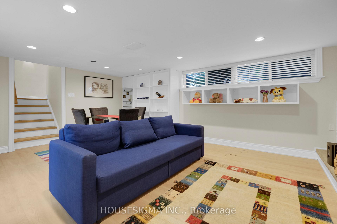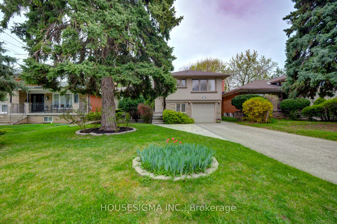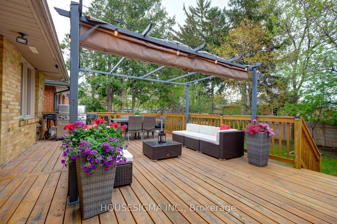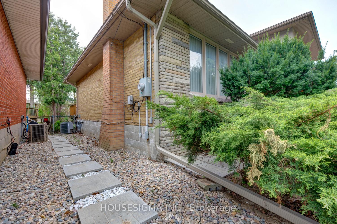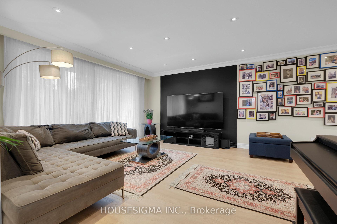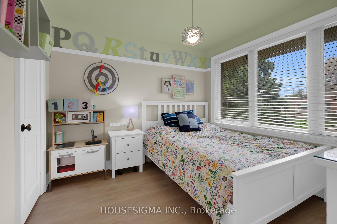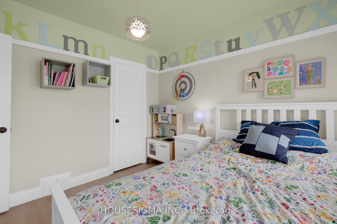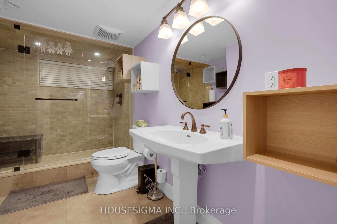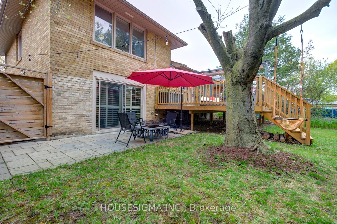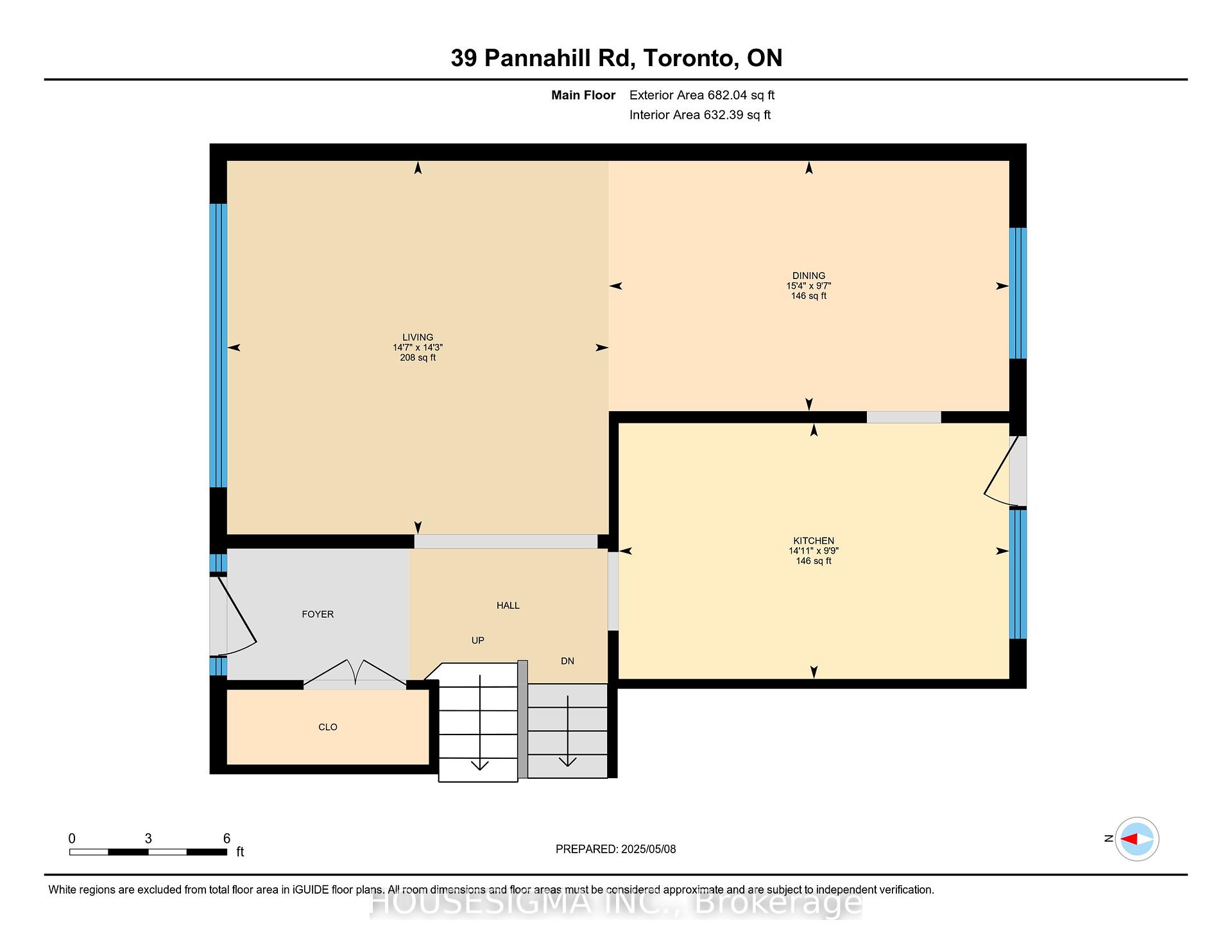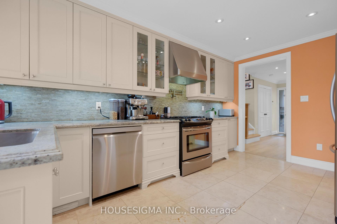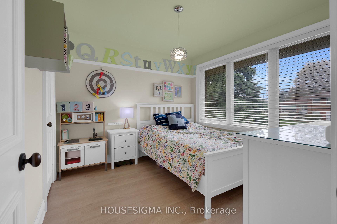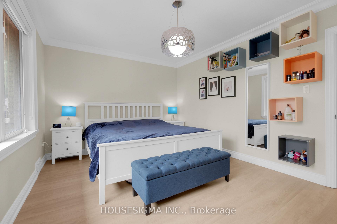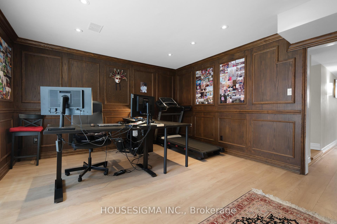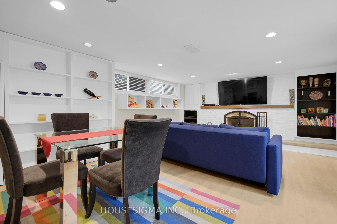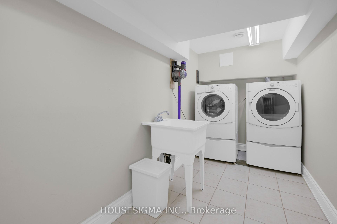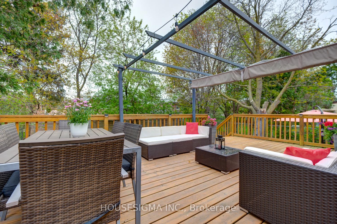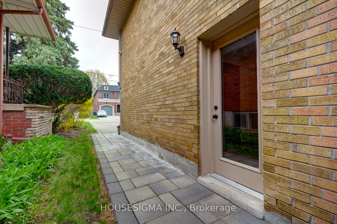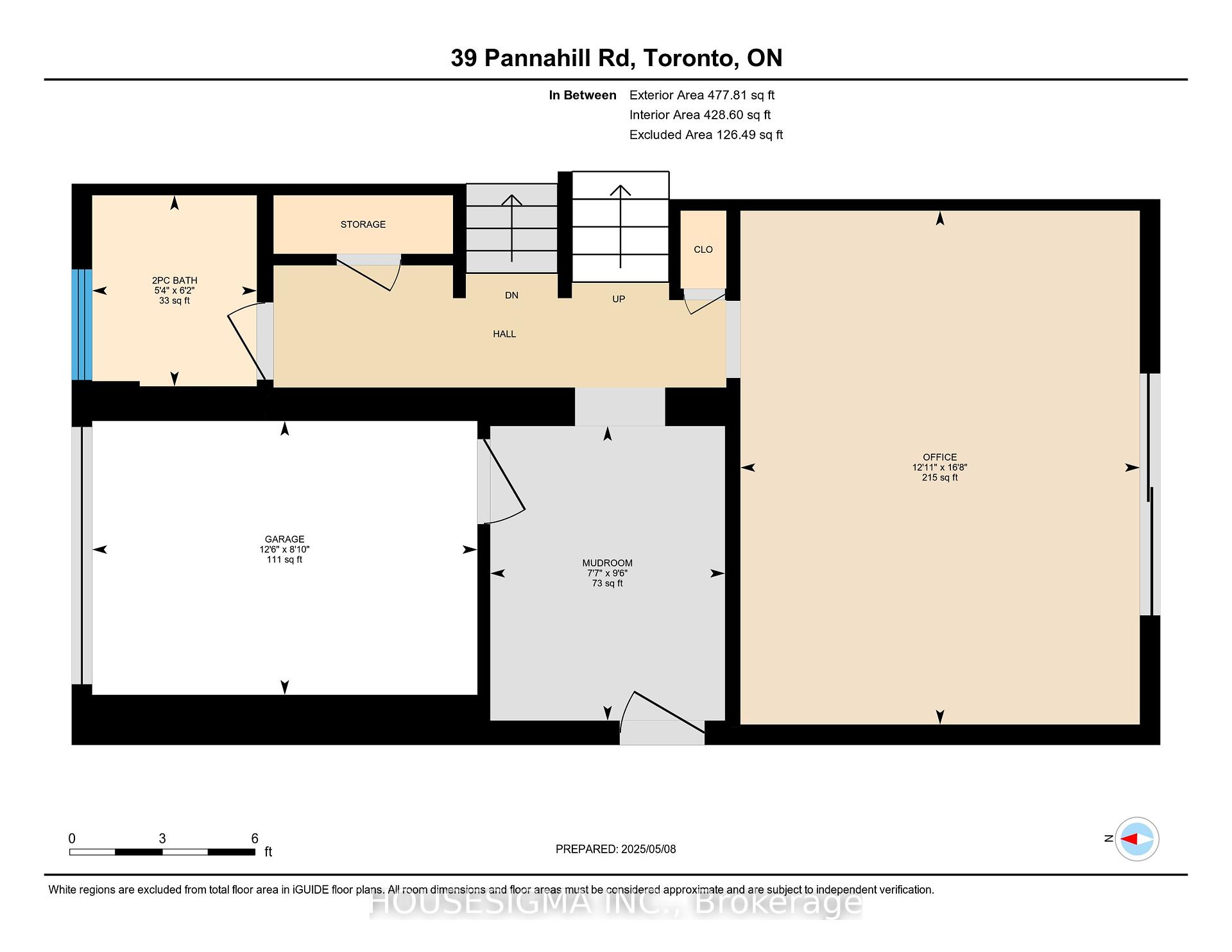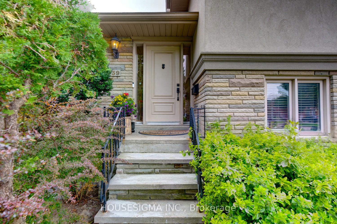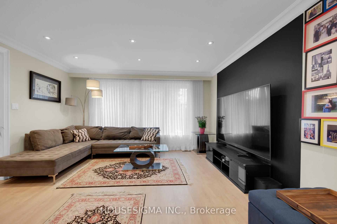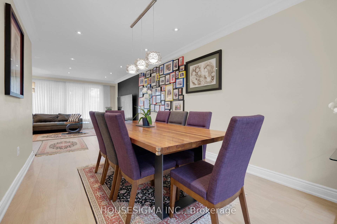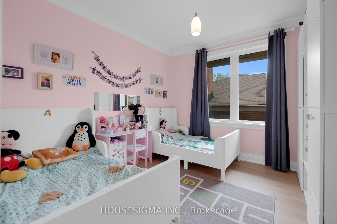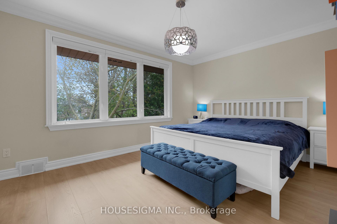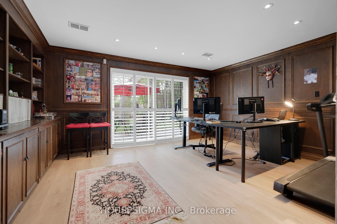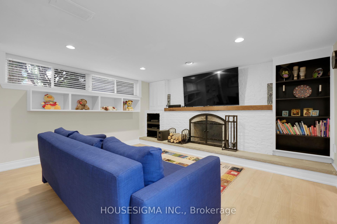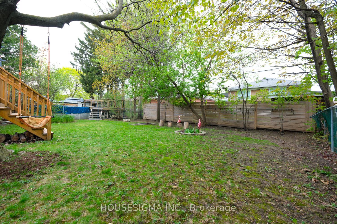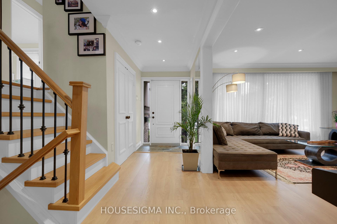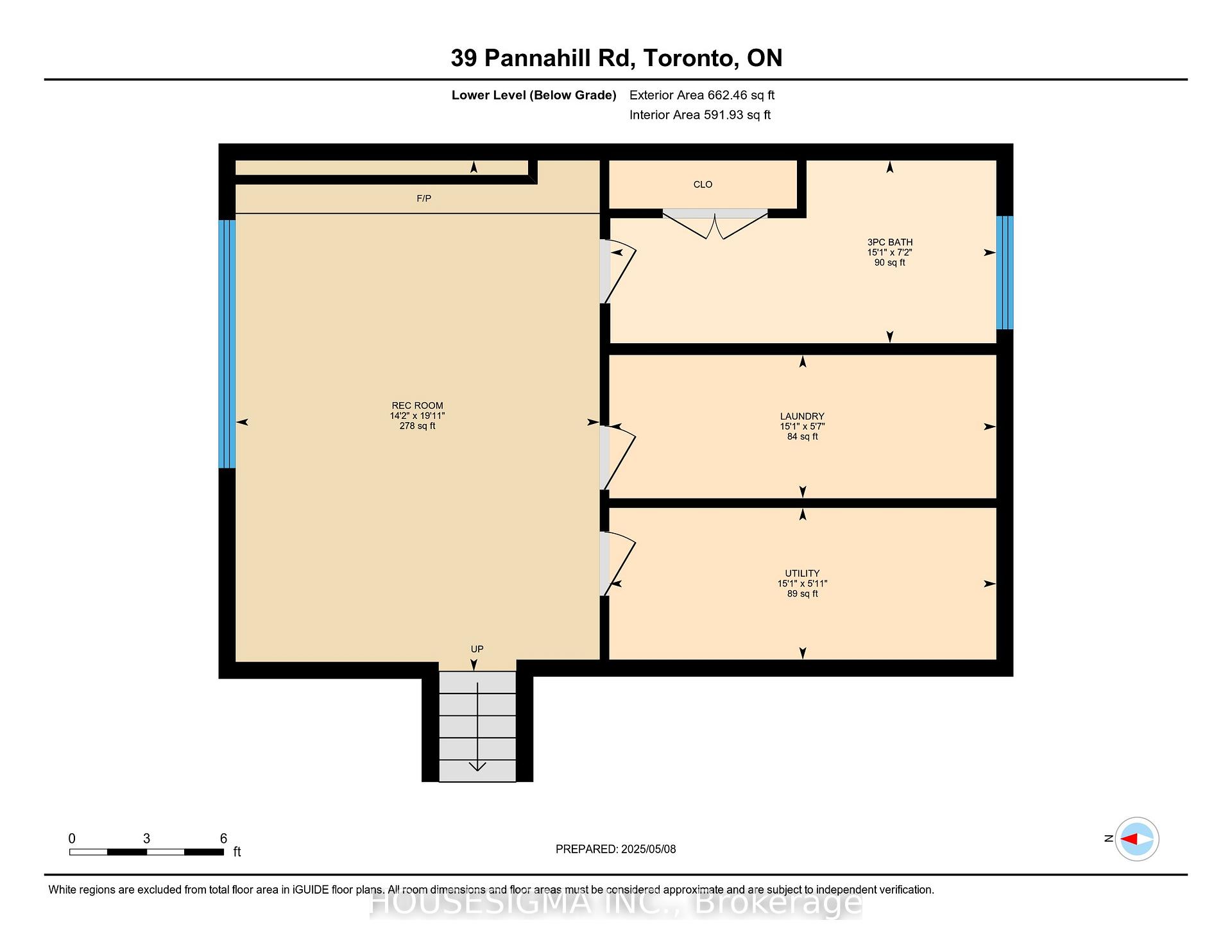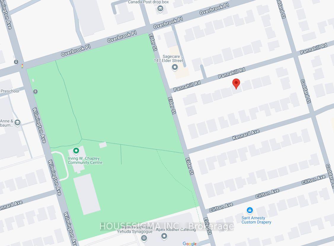$1,299,900
Available - For Sale
Listing ID: C12136964
39 Pannahill Road , Toronto, M3H 4N4, Toronto
| Meticulously maintained and thoughtfully upgraded 3-bedroom, 3-bath sidesplit on a premium 50' frontage, located on one of Bathurst Manor's most desirable and low-traffic streets, perfect for families! Fully renovated top-to-bottom, approx. 10 years ago, including a chef's kitchen with natural stone countertops, pot filler, designer backsplash, and marble flooring. The home has been further enhanced with brand-new flooring and stairs, smart Google & Alexa-compatible switches, renewed LED lighting, and a Nest thermostat for added comfort. The inviting lower level features a cozy family room with custom-built-ins, a large mudroom with in-floor heating, crown moulding, and a custom Murphy bed ideal for guests or multi-use functionality. Backyard lighting is equipped with smart plugs, and a full CCTV security system with smartphone access ensures peace of mind. Nest Ring doorbell included. Professional drainage improvements were completed between 39 & 37 Pannahill Rd to direct water away from both homes. Located just steps from community parks, playgrounds, and among the best school zones in the GTA, featuring a top 10-ranked high school with a gifted program, an excellent Catholic middle school, and quality elementary options. This is the perfect combination of timeless renovation, modern smart home living, and a strong family-oriented neighbourhood ready for its next proud owner! Home inspection report available upon request. The house has a garage suitable for storage and very small cars since a mudroom has been created from the original garage area. " Check the entire house with the attached Virtual Tour Link." https://unbranded.youriguide.com/39_pannahill_rd_toronto_on/ |
| Price | $1,299,900 |
| Taxes: | $7238.72 |
| Occupancy: | Owner |
| Address: | 39 Pannahill Road , Toronto, M3H 4N4, Toronto |
| Directions/Cross Streets: | Wilmington / Overbrook |
| Rooms: | 7 |
| Rooms +: | 2 |
| Bedrooms: | 3 |
| Bedrooms +: | 0 |
| Family Room: | T |
| Basement: | Finished |
| Level/Floor | Room | Length(ft) | Width(ft) | Descriptions | |
| Room 1 | Main | Living Ro | 14.27 | 14.6 | Hardwood Floor, Pot Lights, Crown Moulding |
| Room 2 | Main | Dining Ro | 9.58 | 15.28 | Hardwood Floor, Pot Lights, Crown Moulding |
| Room 3 | Main | Kitchen | 9.77 | 14.92 | Granite Counters, W/O To Deck, Pot Lights |
| Room 4 | Second | Primary B | 14.83 | 10.86 | Hardwood Floor, His and Hers Closets, Moulded Ceiling |
| Room 5 | Second | Bedroom 2 | 10.17 | 9.97 | Moulded Ceiling, Broadloom, Window |
| Room 6 | Second | Bedroom 3 | 10.43 | 9.64 | Broadloom, Window, Closet |
| Room 7 | In Between | Mud Room | 9.54 | 7.61 | Panelled, W/O To Yard, B/I Bookcase |
| Room 8 | In Between | Office | 16.63 | 12.92 | Broadloom, Above Grade Window, B/I Shelves |
| Room 9 | Lower | Laundry | 5.58 | 15.09 | Finished, Tile Floor |
| Room 10 | Lower | Recreatio | 19.91 | 15.09 | 3 Pc Ensuite, Fireplace, Murphy Bed |
| Washroom Type | No. of Pieces | Level |
| Washroom Type 1 | 4 | Upper |
| Washroom Type 2 | 2 | In Betwe |
| Washroom Type 3 | 3 | Lower |
| Washroom Type 4 | 0 | |
| Washroom Type 5 | 0 |
| Total Area: | 0.00 |
| Property Type: | Detached |
| Style: | Sidesplit 3 |
| Exterior: | Brick |
| Garage Type: | Built-In |
| (Parking/)Drive: | Private |
| Drive Parking Spaces: | 4 |
| Park #1 | |
| Parking Type: | Private |
| Park #2 | |
| Parking Type: | Private |
| Pool: | None |
| Approximatly Square Footage: | 1500-2000 |
| CAC Included: | N |
| Water Included: | N |
| Cabel TV Included: | N |
| Common Elements Included: | N |
| Heat Included: | N |
| Parking Included: | N |
| Condo Tax Included: | N |
| Building Insurance Included: | N |
| Fireplace/Stove: | Y |
| Heat Type: | Forced Air |
| Central Air Conditioning: | Central Air |
| Central Vac: | Y |
| Laundry Level: | Syste |
| Ensuite Laundry: | F |
| Elevator Lift: | False |
| Sewers: | Sewer |
$
%
Years
This calculator is for demonstration purposes only. Always consult a professional
financial advisor before making personal financial decisions.
| Although the information displayed is believed to be accurate, no warranties or representations are made of any kind. |
| HOUSESIGMA INC. |
|
|

Anita D'mello
Sales Representative
Dir:
416-795-5761
Bus:
416-288-0800
Fax:
416-288-8038
| Virtual Tour | Book Showing | Email a Friend |
Jump To:
At a Glance:
| Type: | Freehold - Detached |
| Area: | Toronto |
| Municipality: | Toronto C06 |
| Neighbourhood: | Bathurst Manor |
| Style: | Sidesplit 3 |
| Tax: | $7,238.72 |
| Beds: | 3 |
| Baths: | 3 |
| Fireplace: | Y |
| Pool: | None |
Locatin Map:
Payment Calculator:

