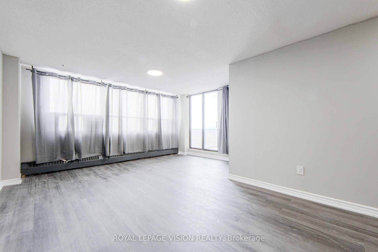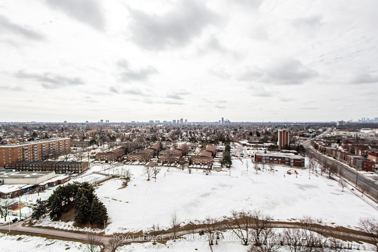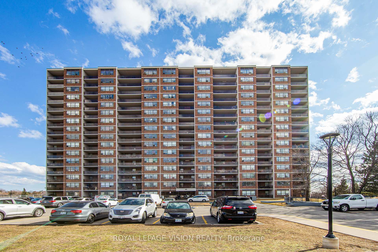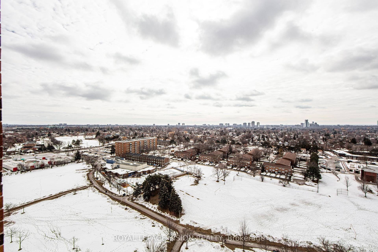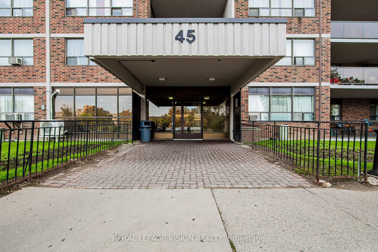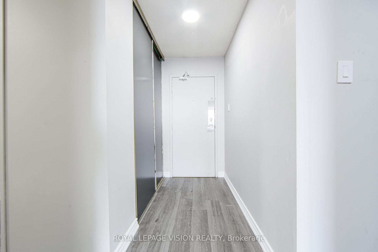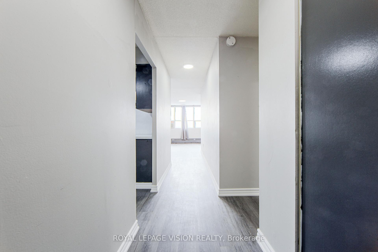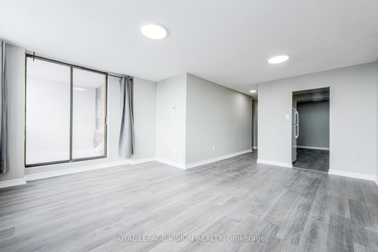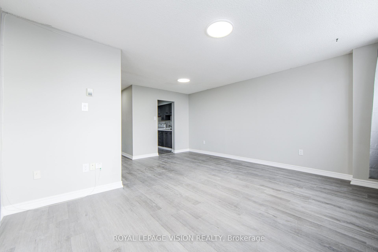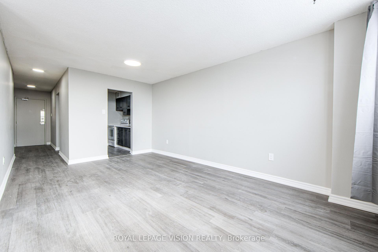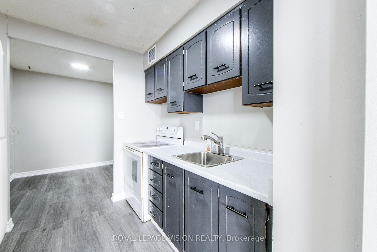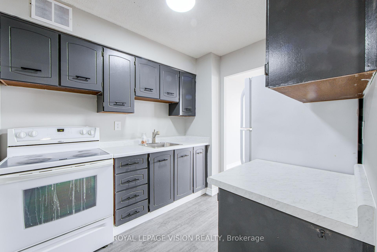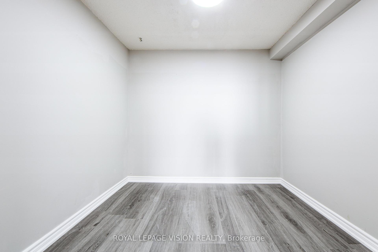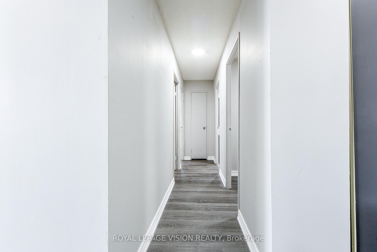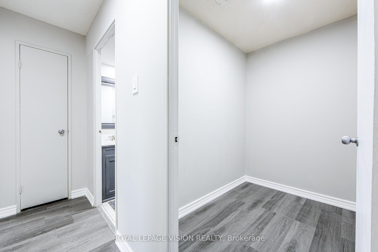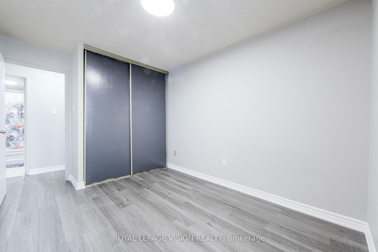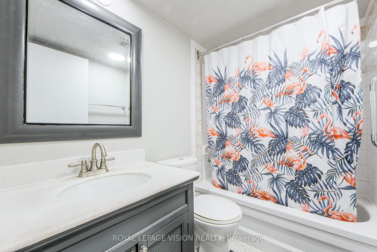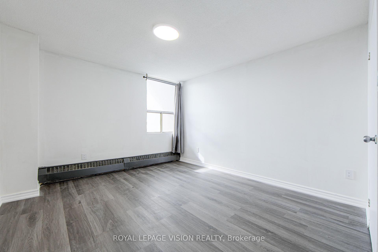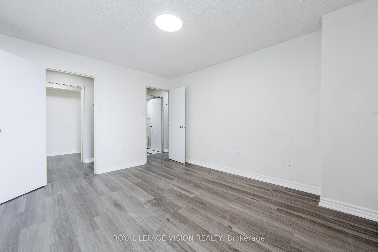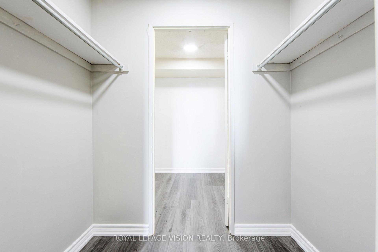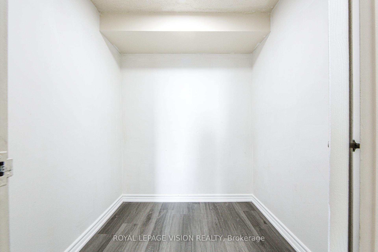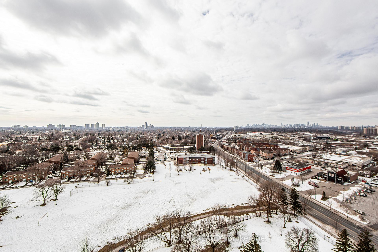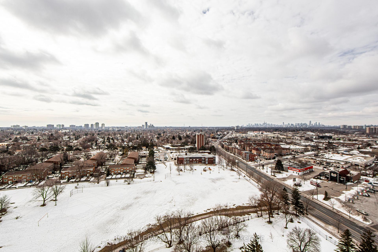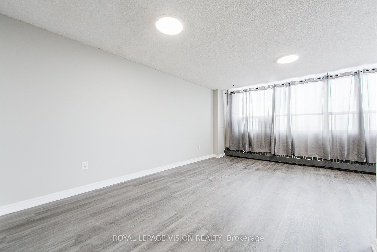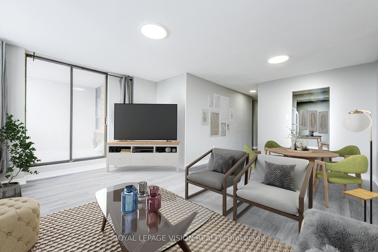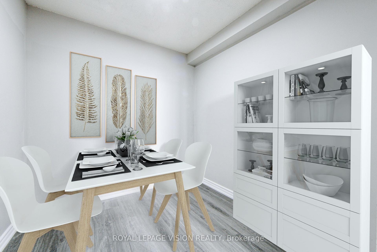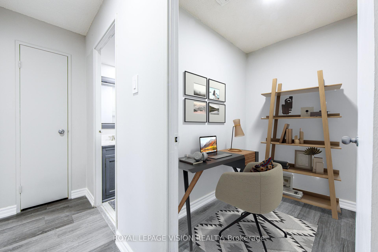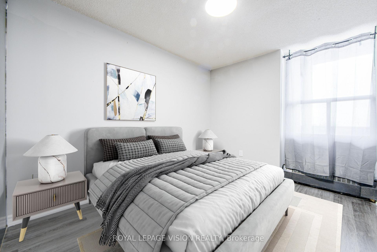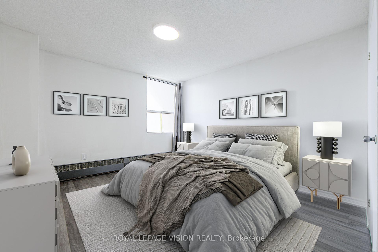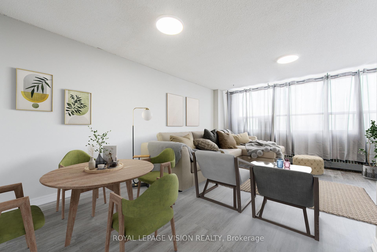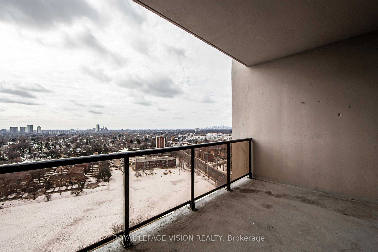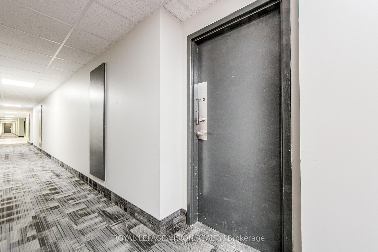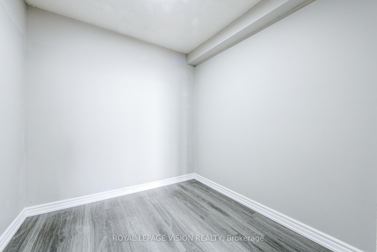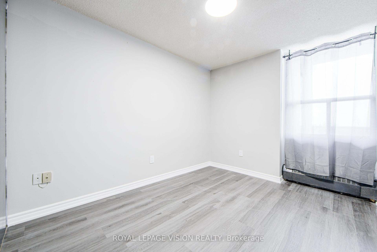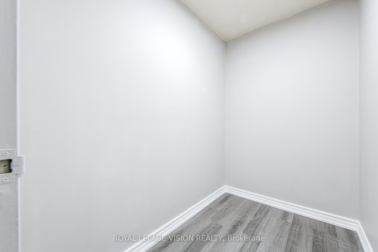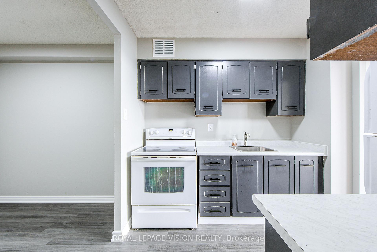$2,590
Available - For Rent
Listing ID: C12139051
45 Sunrise Aven , Toronto, M4A 2S3, Toronto
| Rarely Offered Two-bedroom and Den Condo (Penthouse) in the Demand Victoria Park and Eglinton area. Large Updated Kitchen. Two great Bedrooms and a Bonus Room/Office. Bright and Spacious with South Exposure for Sunshine all year round. Living/Dining Space and lovely Private Balcony with High Ceilings. Unobstructed view of Toronto Downtown Skyline. One Underground Parking Space and a Locker. Excellent Location in the Centre of the City, Steps To TTC, Minutes To Victoria Park Subway & DVP / Hwy. 404, Walk-In Distance To Mall, School & New Upcoming L.R.T., Minutes To Downtown Toronto. The building features Great Amenities including an Outdoor Pool, a Party/Meeting Room, Tennis Court. Some Pictures are Staged Virtually. |
| Price | $2,590 |
| Taxes: | $0.00 |
| Occupancy: | Owner |
| Address: | 45 Sunrise Aven , Toronto, M4A 2S3, Toronto |
| Postal Code: | M4A 2S3 |
| Province/State: | Toronto |
| Directions/Cross Streets: | Victoria Park & Sunrise Avenue |
| Level/Floor | Room | Length(ft) | Width(ft) | Descriptions | |
| Room 1 | Flat | Living Ro | 15.74 | 10.82 | Laminate, Combined w/Dining, W/O To Balcony |
| Room 2 | Flat | Dining Ro | 15.74 | 10.82 | Laminate, Combined w/Kitchen |
| Room 3 | Flat | Primary B | 13.78 | 10.82 | Laminate, Closet |
| Room 4 | Flat | Bedroom 2 | 13.78 | 8.99 | Laminate, Closet |
| Room 5 | Flat | Den | 5.9 | 4.26 | Laminate |
| Washroom Type | No. of Pieces | Level |
| Washroom Type 1 | 4 | Flat |
| Washroom Type 2 | 0 | |
| Washroom Type 3 | 0 | |
| Washroom Type 4 | 0 | |
| Washroom Type 5 | 0 |
| Total Area: | 0.00 |
| Sprinklers: | Secu |
| Washrooms: | 1 |
| Heat Type: | Forced Air |
| Central Air Conditioning: | Window Unit |
| Elevator Lift: | True |
| Although the information displayed is believed to be accurate, no warranties or representations are made of any kind. |
| ROYAL LEPAGE VISION REALTY |
|
|

Anita D'mello
Sales Representative
Dir:
416-795-5761
Bus:
416-288-0800
Fax:
416-288-8038
| Book Showing | Email a Friend |
Jump To:
At a Glance:
| Type: | Com - Common Element Con |
| Area: | Toronto |
| Municipality: | Toronto C13 |
| Neighbourhood: | Victoria Village |
| Style: | Multi-Level |
| Beds: | 2+1 |
| Baths: | 1 |
| Fireplace: | N |
Locatin Map:

