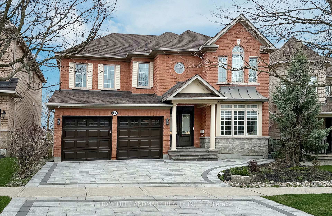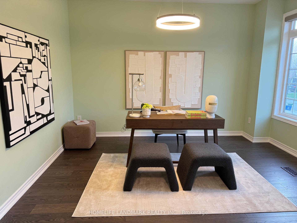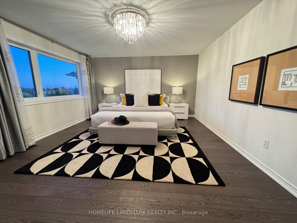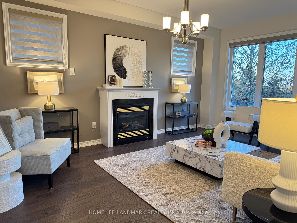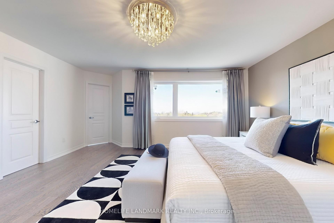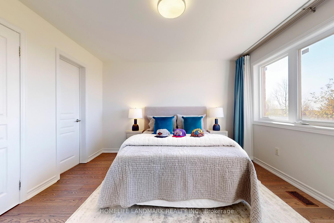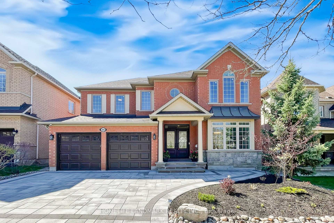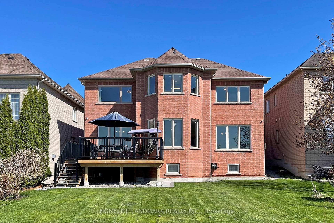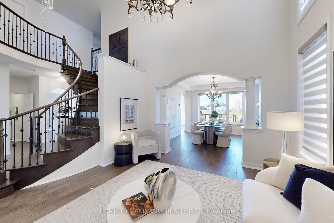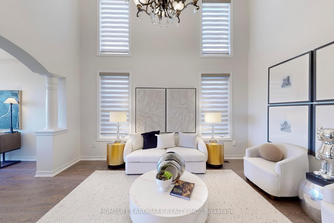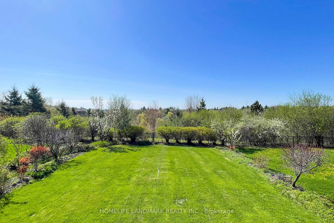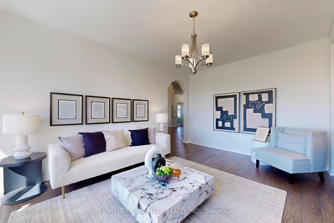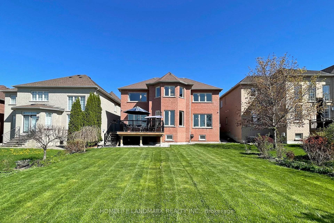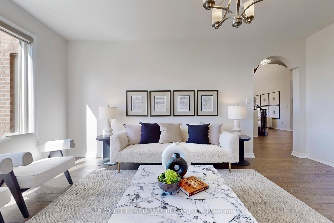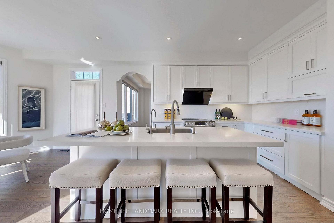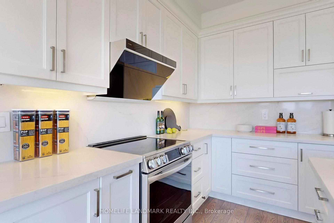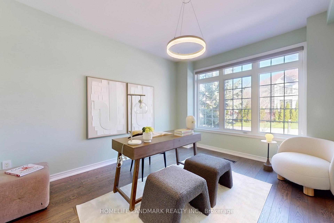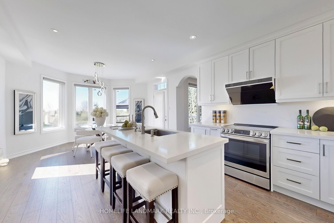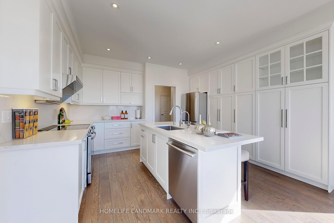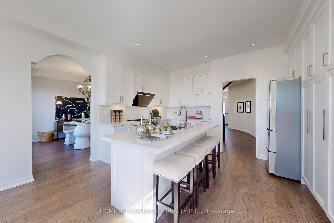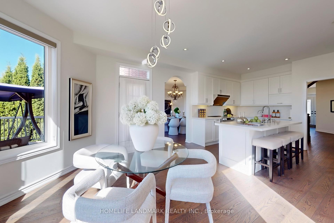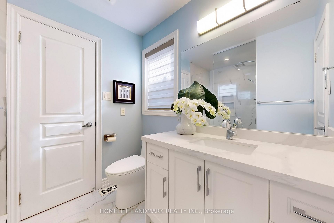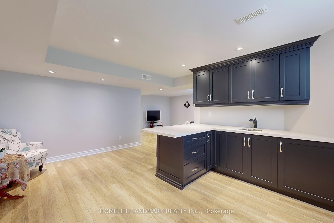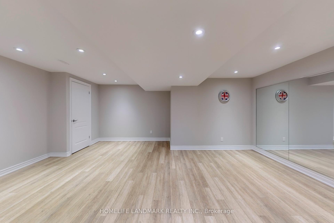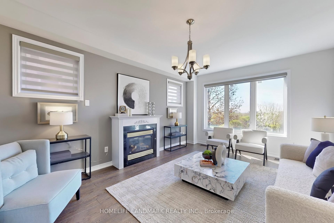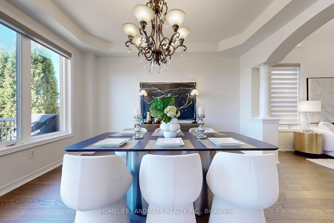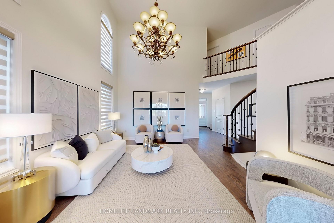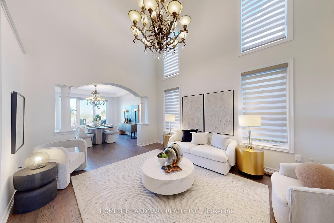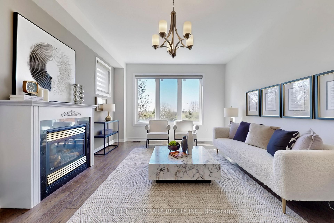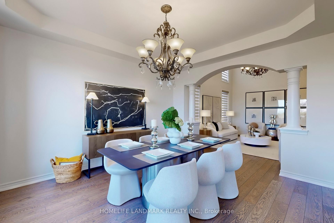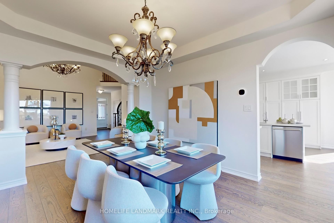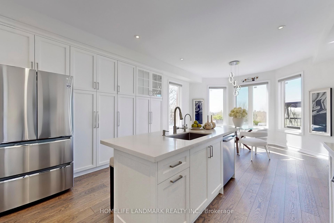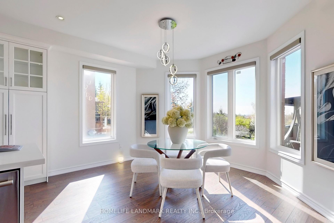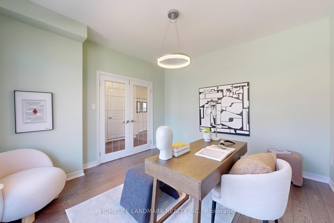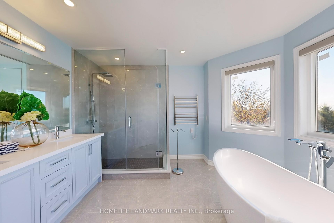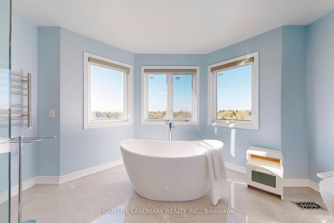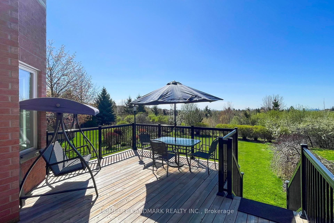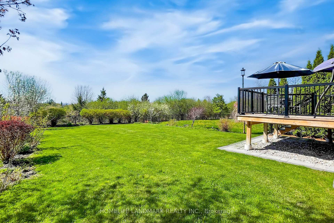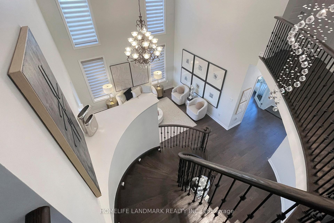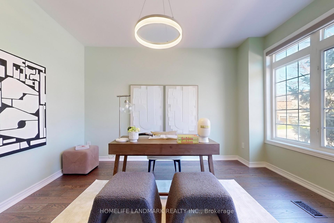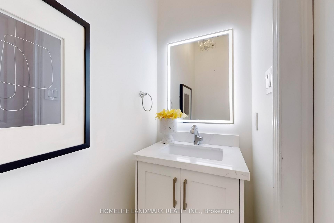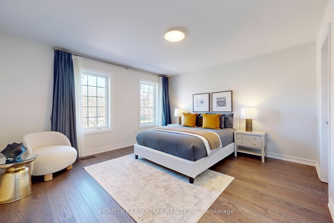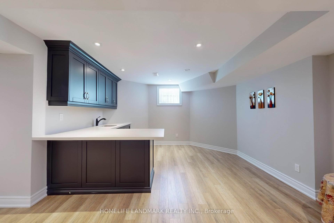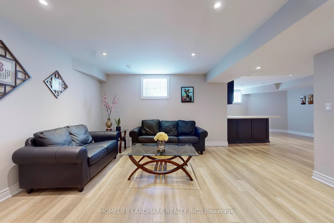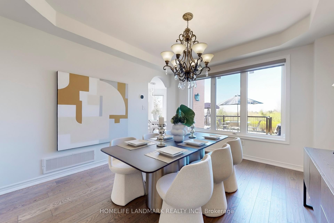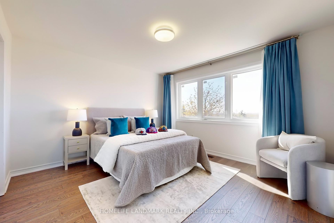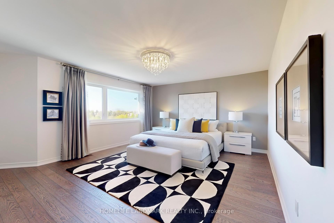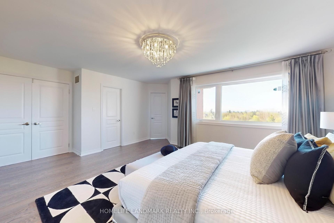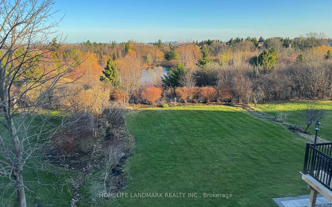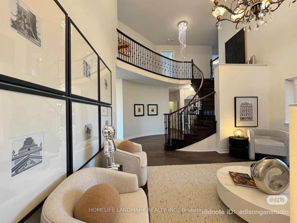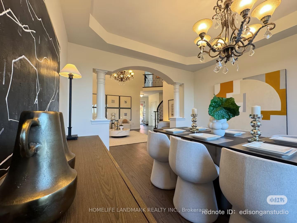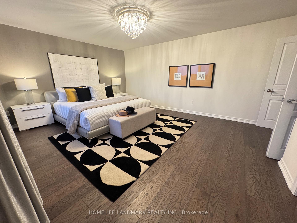$2,188,000
Available - For Sale
Listing ID: N12139052
106 Ravine Edge Driv , Richmond Hill, L4E 4J6, York
| Absolutely Stunning! *Top 5 Reasons To Choose106 Ravine Edge Drive, Richmond Hill: 1. Fantastic Location! Nestled On A Quiet, Family-Friendly St in a Prestigious Richmond Hill Neighborhood. Close to Top-Ranked Schools (Richmond Hill HS/St. Theresa of Lisieux HS); , Parks, Trails, Shopping, and Transit. 2. Breathtaking South Facing Premium Lot, Overlooking Raving and Pond! This Home Offers Unmatched Privacy, Scenic Views, and A Peaceful Natural Backdrop You Can Enjoy Year Round. 3. Bright, Spacious & Functional Layout Boasting Nearly 5000 SF of Luxury Finished Space (Including Finished Basement)! With Generous Principal rooms, A Bright Open-Concept Design, and a finished basement, theres plenty of space for growing families or entertaining guests. 4. Professionally Renovated in 2022 and Impeccably Maintained! Hardwood Floors, Updated Kitchen with Granite Countertops, and Quality Finishes Throughout. 5.Exceptional Lifestyle Value: Enjoy the Perfect Blend of Suburban Comfort and Natural Beauty, all while being minutes from Everything You Need. *This is more than a home, its a Choice of Lifestyle! |
| Price | $2,188,000 |
| Taxes: | $8790.27 |
| Occupancy: | Owner |
| Address: | 106 Ravine Edge Driv , Richmond Hill, L4E 4J6, York |
| Directions/Cross Streets: | Yonge/19th |
| Rooms: | 10 |
| Rooms +: | 4 |
| Bedrooms: | 4 |
| Bedrooms +: | 2 |
| Family Room: | T |
| Basement: | Full |
| Level/Floor | Room | Length(ft) | Width(ft) | Descriptions | |
| Room 1 | Ground | Living Ro | 15.97 | 25.12 | Hardwood Floor, Cathedral Ceiling(s), Open Concept |
| Room 2 | Ground | Dining Ro | 14.01 | 12 | Hardwood Floor, Coffered Ceiling(s), Overlooks Ravine |
| Room 3 | Ground | Family Ro | 18.01 | 12.66 | Hardwood Floor, Gas Fireplace, Overlooks Ravine |
| Room 4 | Ground | Office | 12 | 12 | Hardwood Floor, French Doors, Overlooks Frontyard |
| Room 5 | Ground | Kitchen | 13.48 | 12.99 | Ceramic Floor, Modern Kitchen, Stainless Steel Appl |
| Room 6 | Ground | Breakfast | 13.45 | 10.99 | Ceramic Floor, Large Window, Overlooks Backyard |
| Room 7 | Second | Primary B | 16.99 | 14.17 | Hardwood Floor, Walk-In Closet(s), 5 Pc Ensuite |
| Room 8 | Second | Bedroom 2 | 12.07 | 12 | Hardwood Floor, Double Closet, Semi Ensuite |
| Room 9 | Second | Bedroom 3 | 13.97 | 12.99 | Hardwood Floor, Walk-In Closet(s), Semi Ensuite |
| Room 10 | Second | Bedroom 4 | 12.17 | 10.99 | Hardwood Floor, Double Closet, Vaulted Ceiling(s) |
| Washroom Type | No. of Pieces | Level |
| Washroom Type 1 | 5 | Second |
| Washroom Type 2 | 4 | Second |
| Washroom Type 3 | 2 | Ground |
| Washroom Type 4 | 0 | |
| Washroom Type 5 | 0 |
| Total Area: | 0.00 |
| Property Type: | Detached |
| Style: | 2-Storey |
| Exterior: | Brick |
| Garage Type: | Built-In |
| (Parking/)Drive: | Private |
| Drive Parking Spaces: | 2 |
| Park #1 | |
| Parking Type: | Private |
| Park #2 | |
| Parking Type: | Private |
| Pool: | None |
| Approximatly Square Footage: | 3000-3500 |
| CAC Included: | N |
| Water Included: | N |
| Cabel TV Included: | N |
| Common Elements Included: | N |
| Heat Included: | N |
| Parking Included: | N |
| Condo Tax Included: | N |
| Building Insurance Included: | N |
| Fireplace/Stove: | Y |
| Heat Type: | Forced Air |
| Central Air Conditioning: | Central Air |
| Central Vac: | N |
| Laundry Level: | Syste |
| Ensuite Laundry: | F |
| Elevator Lift: | False |
| Sewers: | Sewer |
| Utilities-Cable: | A |
| Utilities-Hydro: | A |
$
%
Years
This calculator is for demonstration purposes only. Always consult a professional
financial advisor before making personal financial decisions.
| Although the information displayed is believed to be accurate, no warranties or representations are made of any kind. |
| HOMELIFE LANDMARK REALTY INC. |
|
|

Anita D'mello
Sales Representative
Dir:
416-795-5761
Bus:
416-288-0800
Fax:
416-288-8038
| Book Showing | Email a Friend |
Jump To:
At a Glance:
| Type: | Freehold - Detached |
| Area: | York |
| Municipality: | Richmond Hill |
| Neighbourhood: | Jefferson |
| Style: | 2-Storey |
| Tax: | $8,790.27 |
| Beds: | 4+2 |
| Baths: | 4 |
| Fireplace: | Y |
| Pool: | None |
Locatin Map:
Payment Calculator:

