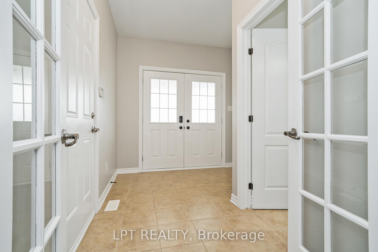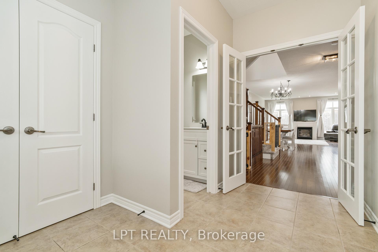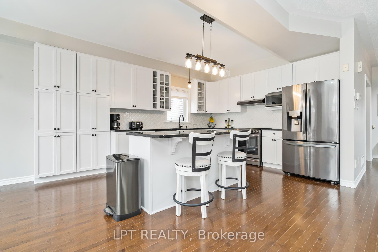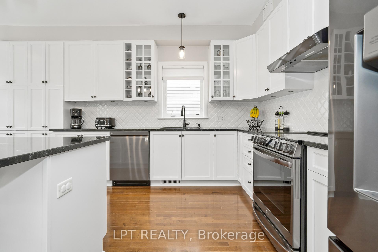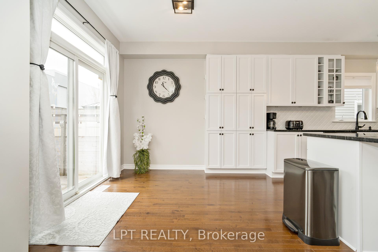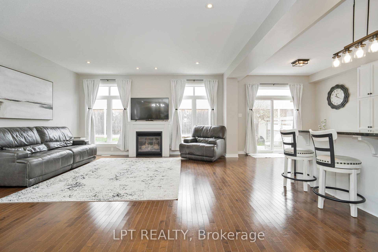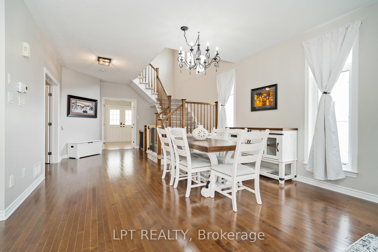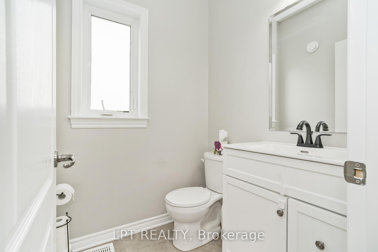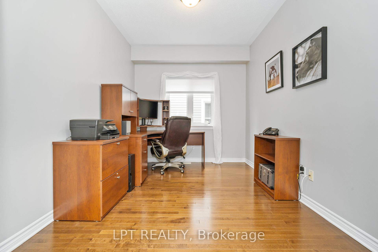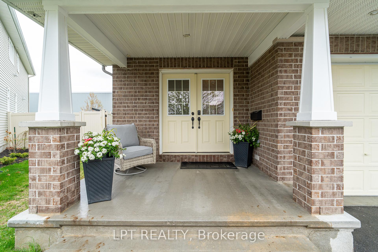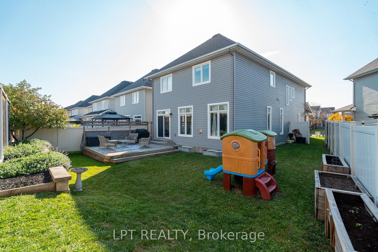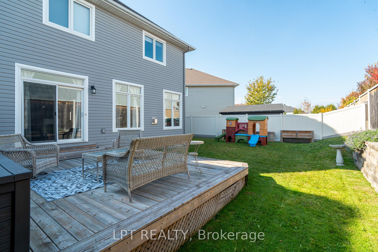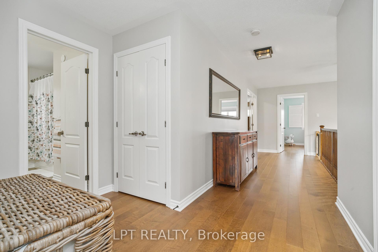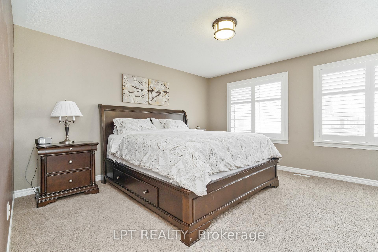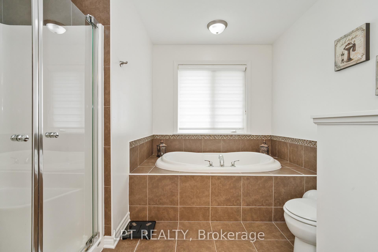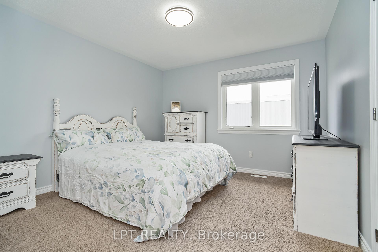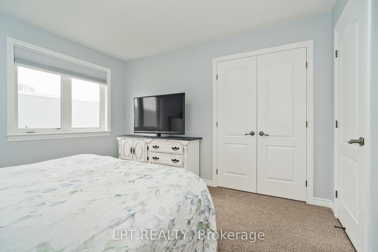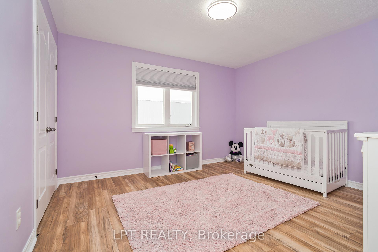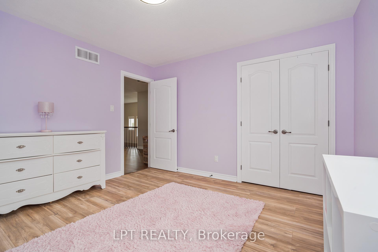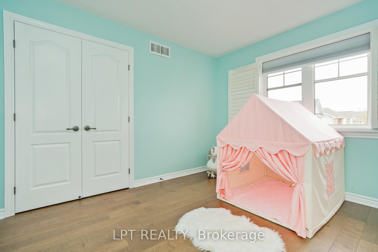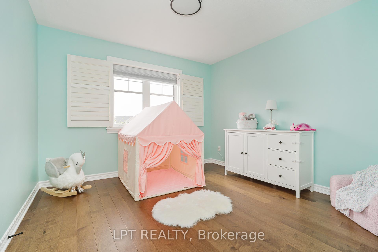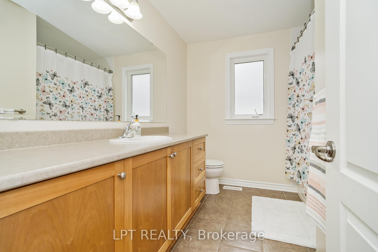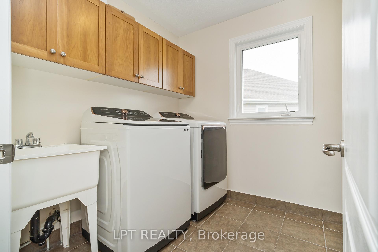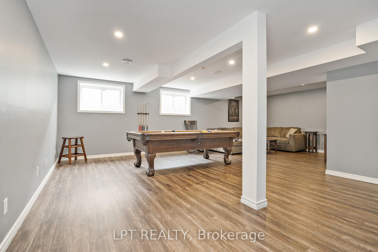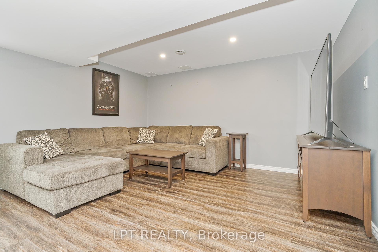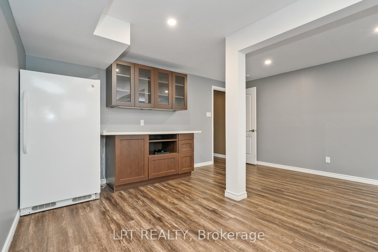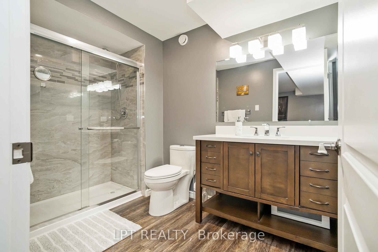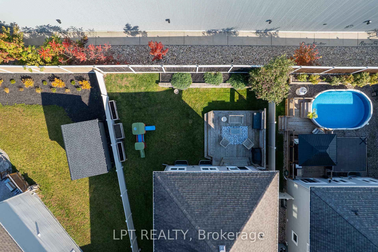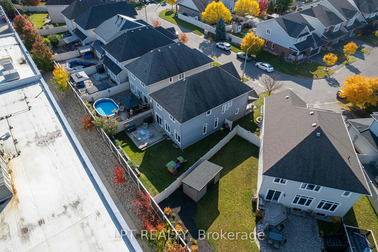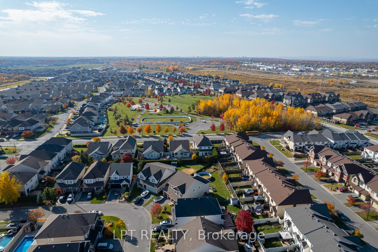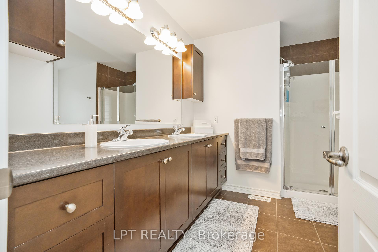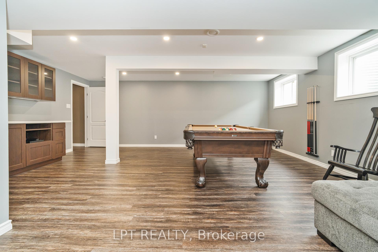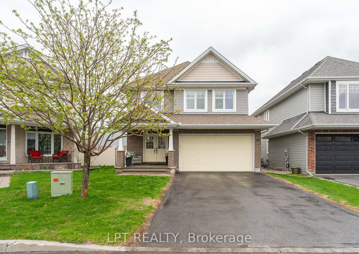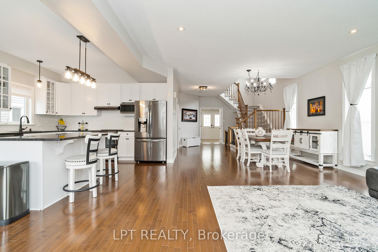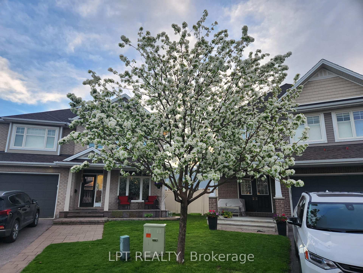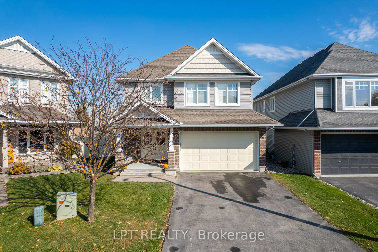$959,000
Available - For Sale
Listing ID: X12138811
140 Montargis Circ East , Orleans - Cumberland and Area, K4A 0M5, Ottawa
| Nestled in the sought-after neighbourhood, this stunning Tamarack-built Bristol model offers 4 bedrooms, 4 bathrooms, and a fully finished basement, making it the perfect family home. Step inside to find a bright, open-concept main floor featuring a spacious living area, formal dining room, and a dedicated main-floor office/den ideal for working from home. The gourmet kitchen is a chefs dream, complete with a center island and plenty of cabinet space. Features all new stainless steel appliances in 2022. Upstairs, you'll find four generously sized bedrooms, including a luxurious primary suite with a walk-in closet and 5-piece ensuite. Laundry is also upstairs with new washer/dryer in 2024. The finished basement provides even more living space with a large rec room and a full bathroom perfect for a playroom, home theatre, or guest suite. Enjoy the outdoors with a fully fenced backyard, a private deck, and space for entertaining or relaxing with the family. Located within walking distance to schools, parks, shopping and public transit, this home offers the perfect blend of convenience and community. Dont miss your chance to own this incredible home in one of Orléans most sought-after neighbourhoods! Carpet staircase has hardwood underneath. You don't want to miss this one! |
| Price | $959,000 |
| Taxes: | $6040.00 |
| Assessment Year: | 2024 |
| Occupancy: | Owner |
| Address: | 140 Montargis Circ East , Orleans - Cumberland and Area, K4A 0M5, Ottawa |
| Directions/Cross Streets: | Gerry Lalonde Dr and Strasbourg |
| Rooms: | 16 |
| Bedrooms: | 4 |
| Bedrooms +: | 0 |
| Family Room: | T |
| Basement: | Full, Finished |
| Washroom Type | No. of Pieces | Level |
| Washroom Type 1 | 5 | Upper |
| Washroom Type 2 | 2 | Main |
| Washroom Type 3 | 3 | Basement |
| Washroom Type 4 | 3 | Upper |
| Washroom Type 5 | 0 |
| Total Area: | 0.00 |
| Approximatly Age: | 6-15 |
| Property Type: | Detached |
| Style: | 2-Storey |
| Exterior: | Brick, Vinyl Siding |
| Garage Type: | Attached |
| Drive Parking Spaces: | 4 |
| Pool: | None |
| Approximatly Age: | 6-15 |
| Approximatly Square Footage: | 2000-2500 |
| Property Features: | Fenced Yard, School |
| CAC Included: | N |
| Water Included: | N |
| Cabel TV Included: | N |
| Common Elements Included: | N |
| Heat Included: | N |
| Parking Included: | N |
| Condo Tax Included: | N |
| Building Insurance Included: | N |
| Fireplace/Stove: | Y |
| Heat Type: | Forced Air |
| Central Air Conditioning: | Central Air |
| Central Vac: | N |
| Laundry Level: | Syste |
| Ensuite Laundry: | F |
| Elevator Lift: | False |
| Sewers: | Sewer |
| Utilities-Cable: | Y |
| Utilities-Hydro: | Y |
$
%
Years
This calculator is for demonstration purposes only. Always consult a professional
financial advisor before making personal financial decisions.
| Although the information displayed is believed to be accurate, no warranties or representations are made of any kind. |
| LPT REALTY |
|
|

Anita D'mello
Sales Representative
Dir:
416-795-5761
Bus:
416-288-0800
Fax:
416-288-8038
| Book Showing | Email a Friend |
Jump To:
At a Glance:
| Type: | Freehold - Detached |
| Area: | Ottawa |
| Municipality: | Orleans - Cumberland and Area |
| Neighbourhood: | 1117 - Avalon West |
| Style: | 2-Storey |
| Approximate Age: | 6-15 |
| Tax: | $6,040 |
| Beds: | 4 |
| Baths: | 4 |
| Fireplace: | Y |
| Pool: | None |
Locatin Map:
Payment Calculator:

