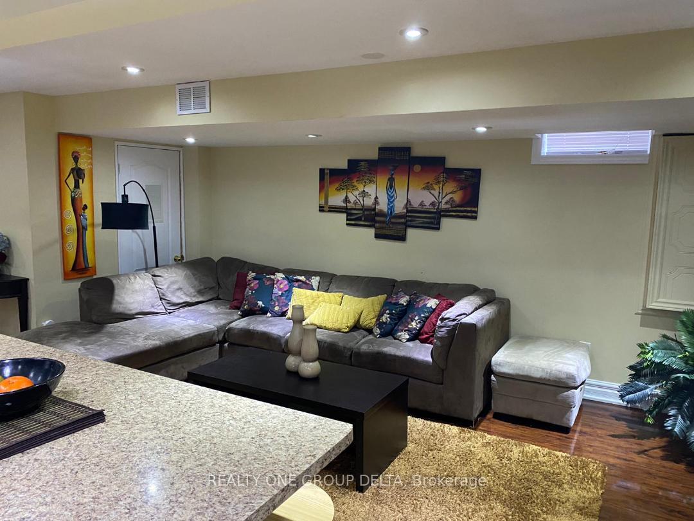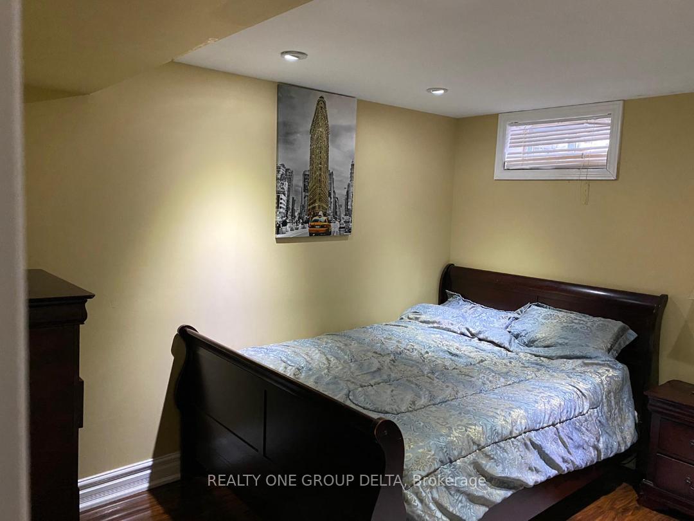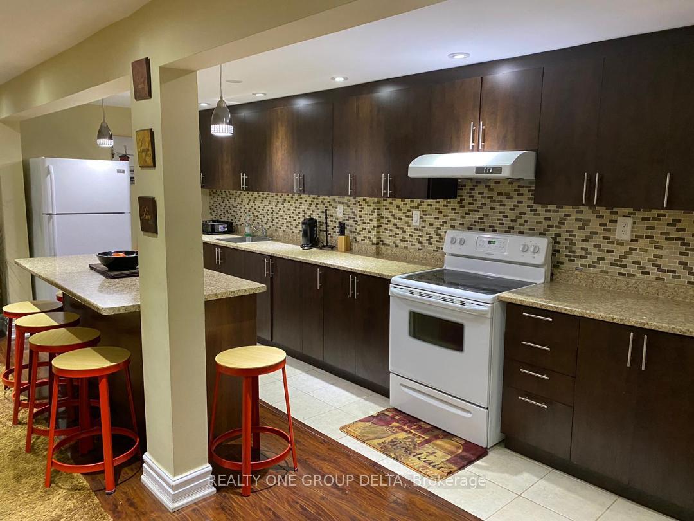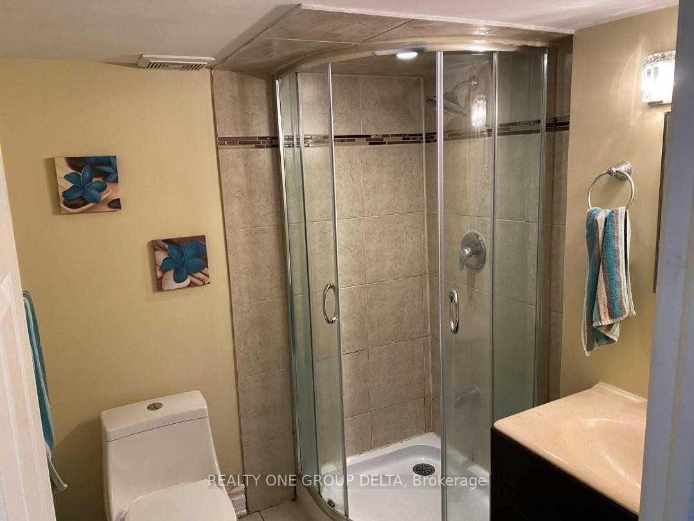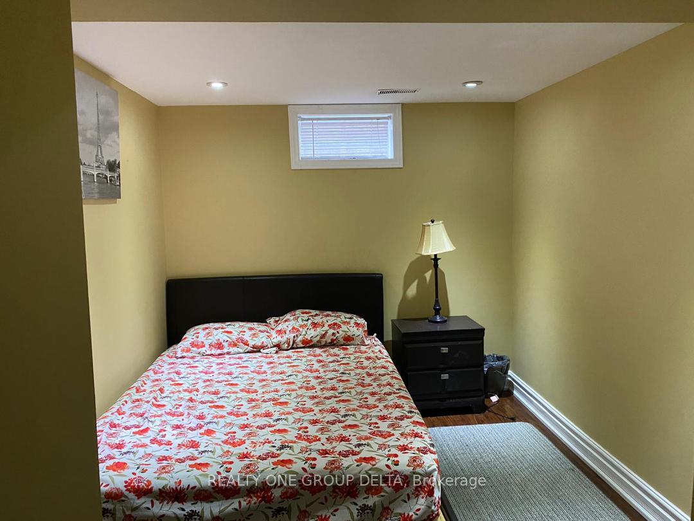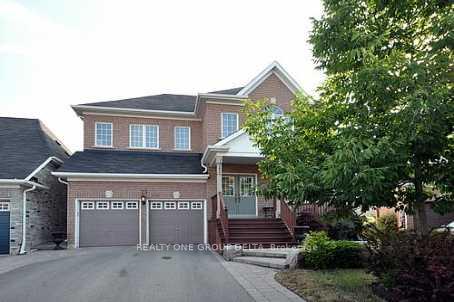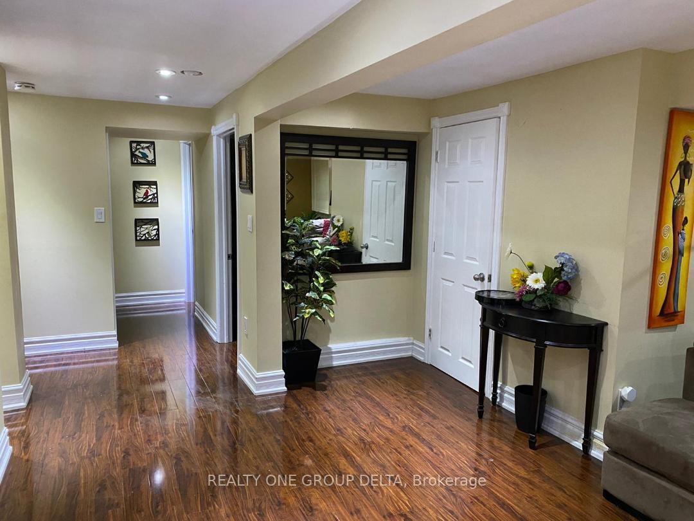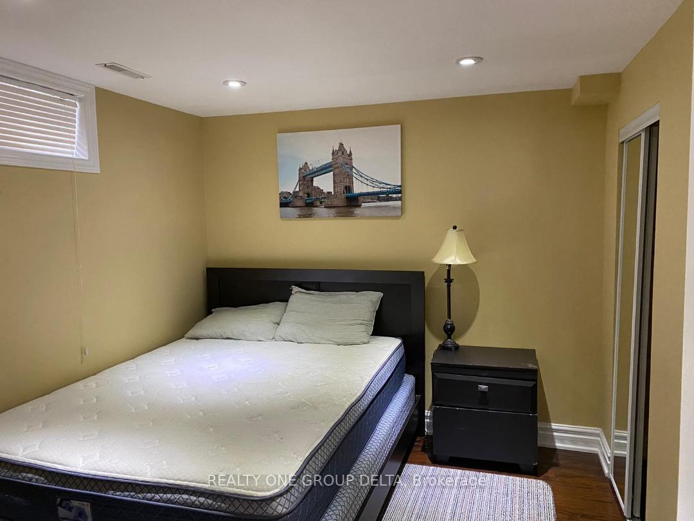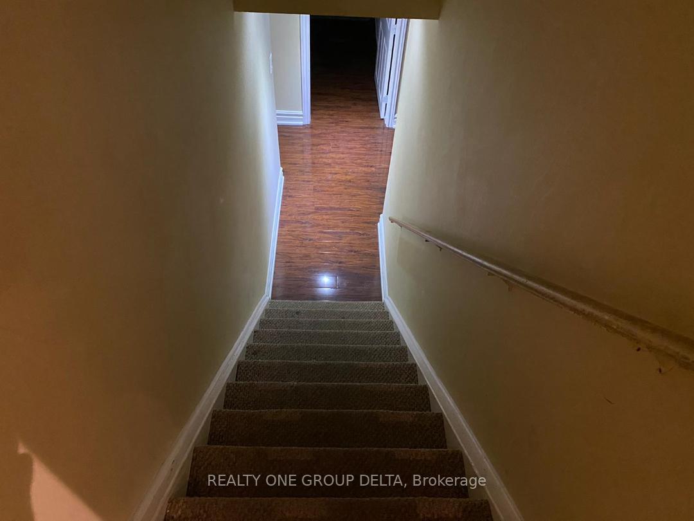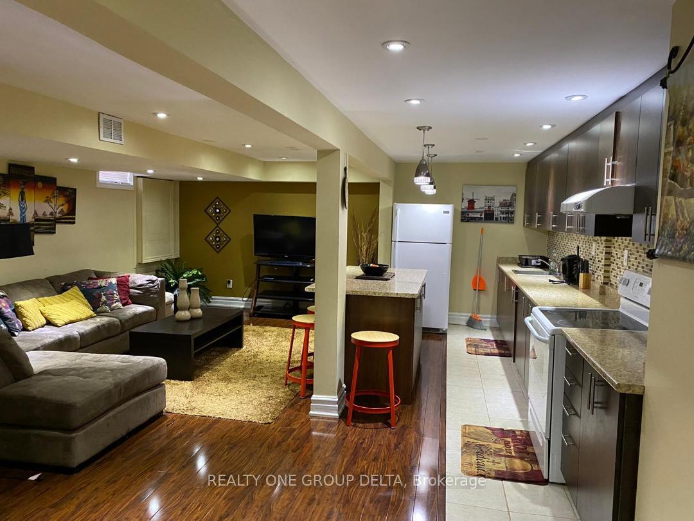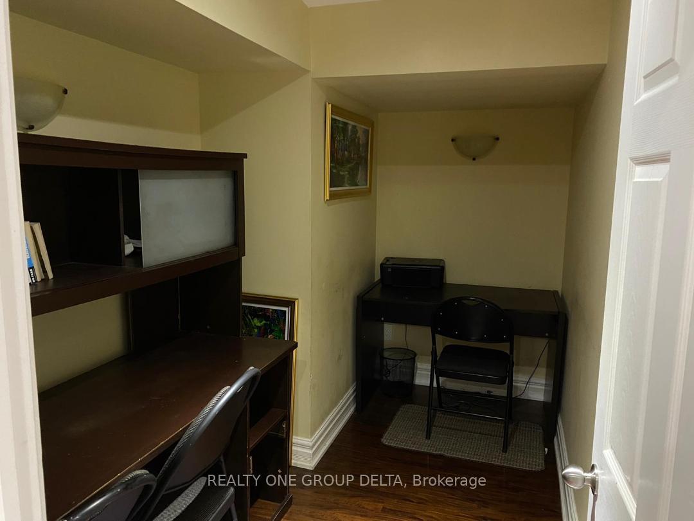$2,500
Available - For Rent
Listing ID: W12139053
75 Donwoods(Lower ) Cour , Brampton, L6P 1T7, Peel
| Spacious & Bright Lower Level 3 Bedroom Furnished Accommodation Immediate Available For Traditional Small To Med Size Resident Family.Ideal For Suitable Qualified Candidate. Rent Based On 1Year Lease Term. Tenant To Provide Working Income & Recent Justified Credit Report.New Professional Immigrants Options Are Available.Great Airport/Countryside Location In Family Oriented Neighbourhood. Close To All Necessary Amenities & For Most Commuting Types.Measurements are approx and previous taken photos are on the MLS. **EXTRAS** Rent Include ,Furnished Unit All Utilities, Wi-Fi (Optional),Laundry & 1 Driveway Parking .2nd Parking may available with or with or without cost*Tenant To Provide Content & Liabilities Insurance. $250 Refundable Keys Deposit.No Pets/ No Smoking.Please Apply With Complete Package Upon Viewing. |
| Price | $2,500 |
| Taxes: | $0.00 |
| Occupancy: | Vacant |
| Address: | 75 Donwoods(Lower ) Cour , Brampton, L6P 1T7, Peel |
| Directions/Cross Streets: | Airport Rd /Countryside Rd |
| Rooms: | 8 |
| Bedrooms: | 3 |
| Bedrooms +: | 0 |
| Family Room: | F |
| Basement: | Finished, Separate Ent |
| Furnished: | Furn |
| Level/Floor | Room | Length(ft) | Width(ft) | Descriptions | |
| Room 1 | Lower | Living Ro | 19.68 | 8.2 | Laminate |
| Room 2 | Lower | Dining Ro | 19.68 | 8.2 | Laminate, Combined w/Living |
| Room 3 | Lower | Kitchen | 10.66 | 7.38 | Tile Floor |
| Room 4 | Lower | Bedroom | 12.3 | 9.84 | Laminate |
| Room 5 | Lower | Bedroom 2 | 10.66 | 9.84 | Laminate |
| Room 6 | Lower | Bedroom 3 | 9.84 | 9.84 | Laminate |
| Room 7 | Lower | Bathroom | 6.56 | 4.92 | Tile Floor |
| Room 8 | Lower | Laundry | 4.92 | 6.56 | Tile Floor |
| Room 9 | Lower | Powder Ro | 4.92 | 3.28 |
| Washroom Type | No. of Pieces | Level |
| Washroom Type 1 | 4 | Lower |
| Washroom Type 2 | 2 | Lower |
| Washroom Type 3 | 0 | |
| Washroom Type 4 | 0 | |
| Washroom Type 5 | 0 |
| Total Area: | 0.00 |
| Property Type: | Detached |
| Style: | 2-Storey |
| Exterior: | Brick |
| Garage Type: | Other |
| (Parking/)Drive: | Private |
| Drive Parking Spaces: | 1 |
| Park #1 | |
| Parking Type: | Private |
| Park #2 | |
| Parking Type: | Private |
| Pool: | None |
| Laundry Access: | Ensuite |
| Approximatly Square Footage: | 2000-2500 |
| Property Features: | Clear View, Cul de Sac/Dead En |
| CAC Included: | Y |
| Water Included: | Y |
| Cabel TV Included: | N |
| Common Elements Included: | N |
| Heat Included: | Y |
| Parking Included: | Y |
| Condo Tax Included: | N |
| Building Insurance Included: | N |
| Fireplace/Stove: | N |
| Heat Type: | Forced Air |
| Central Air Conditioning: | Central Air |
| Central Vac: | N |
| Laundry Level: | Syste |
| Ensuite Laundry: | F |
| Sewers: | Sewer |
| Utilities-Cable: | A |
| Utilities-Hydro: | Y |
| Although the information displayed is believed to be accurate, no warranties or representations are made of any kind. |
| REALTY ONE GROUP DELTA |
|
|

Anita D'mello
Sales Representative
Dir:
416-795-5761
Bus:
416-288-0800
Fax:
416-288-8038
| Book Showing | Email a Friend |
Jump To:
At a Glance:
| Type: | Freehold - Detached |
| Area: | Peel |
| Municipality: | Brampton |
| Neighbourhood: | Vales of Castlemore |
| Style: | 2-Storey |
| Beds: | 3 |
| Baths: | 2 |
| Fireplace: | N |
| Pool: | None |
Locatin Map:

