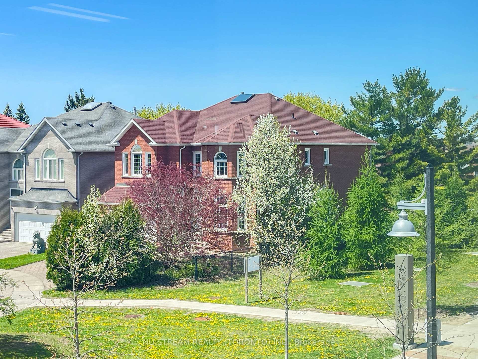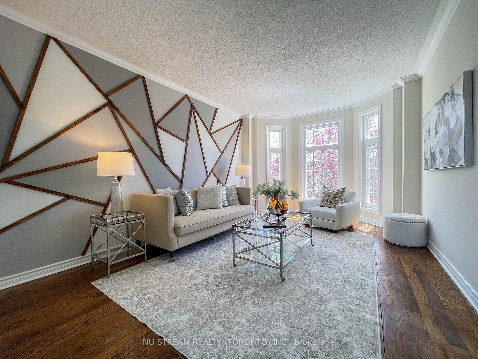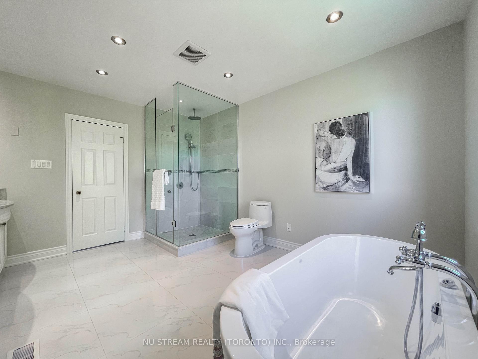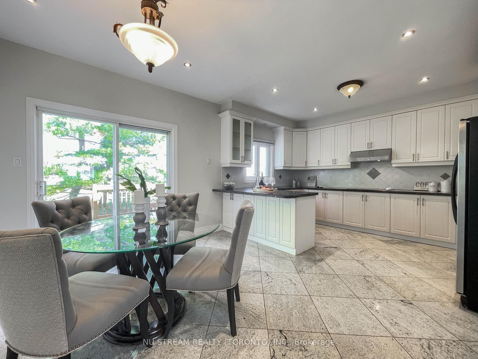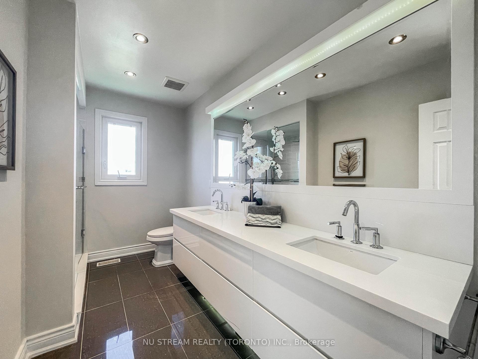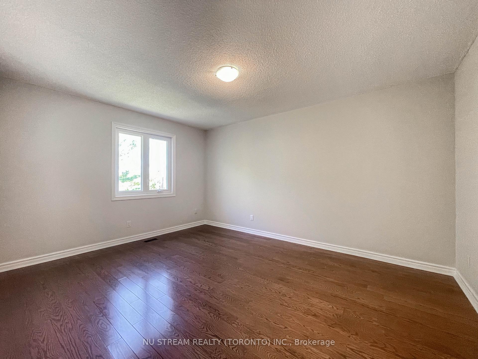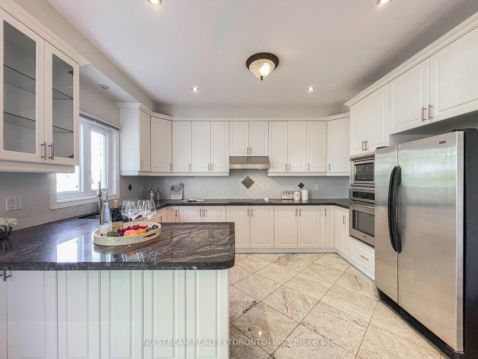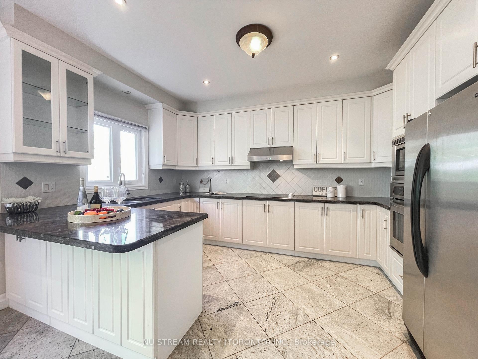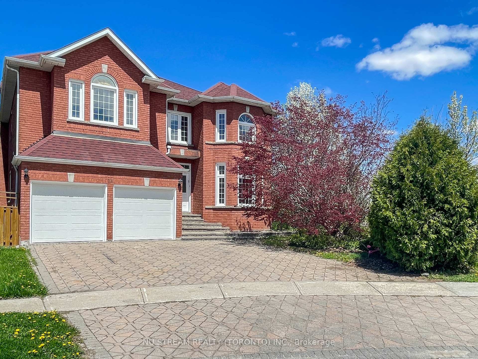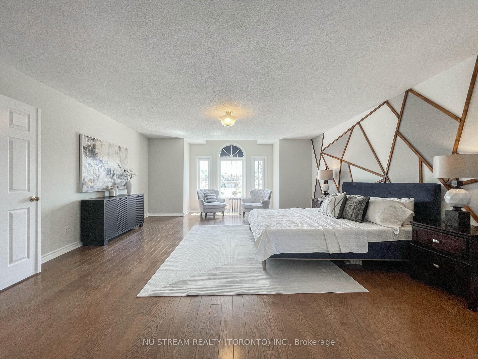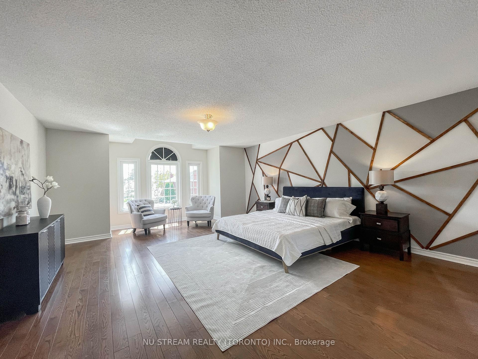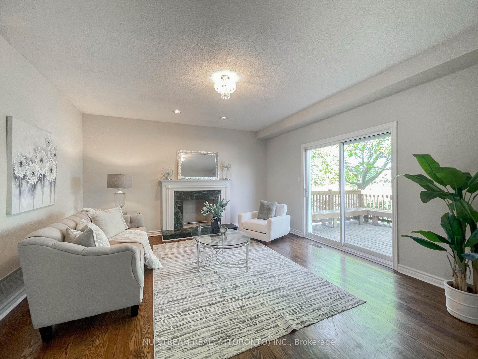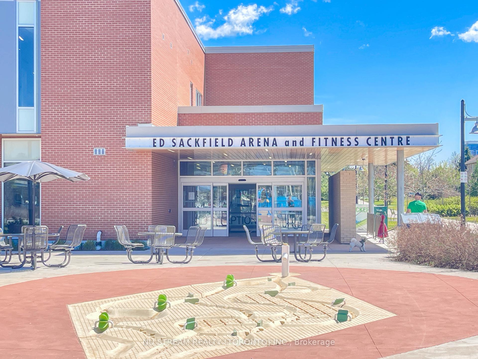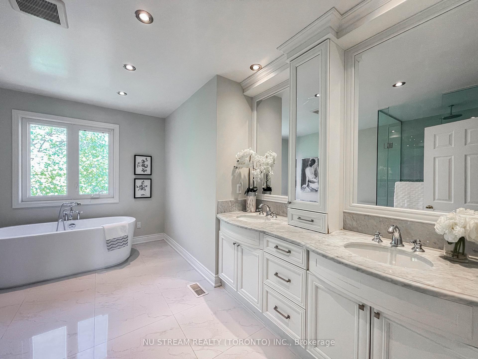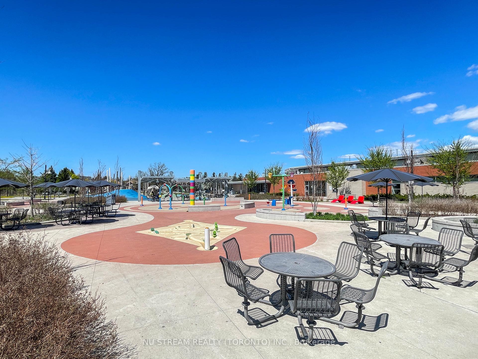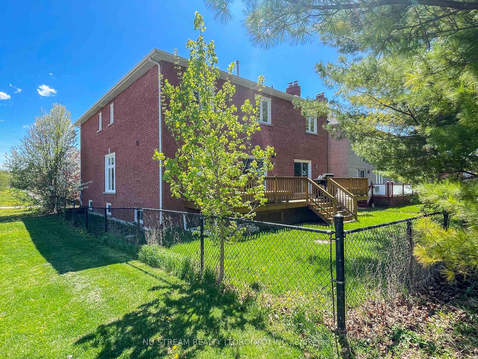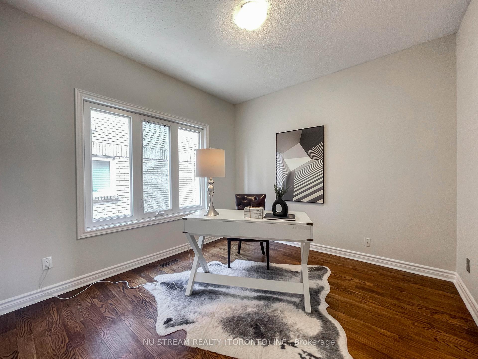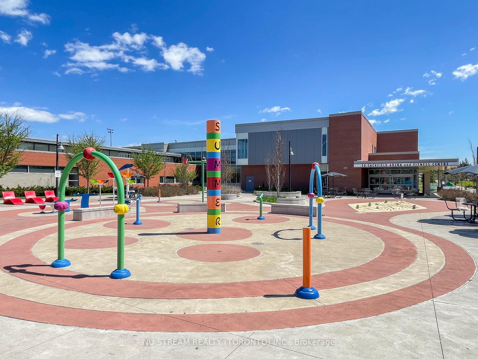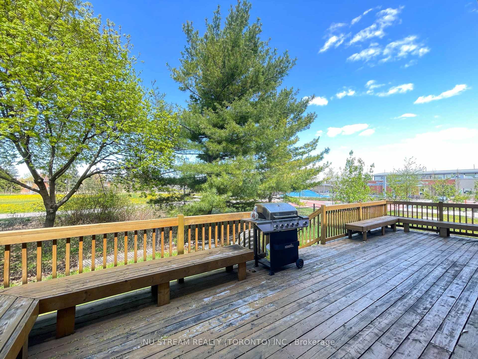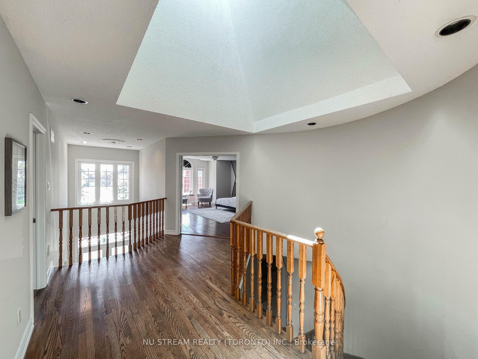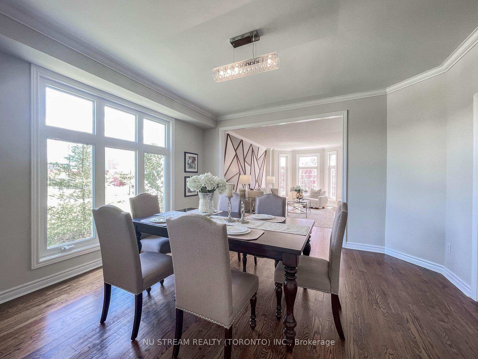$1,799,000
Available - For Sale
Listing ID: N12139007
28 Sheila Cres , Richmond Hill, L4B 3A1, York
| Luxurious, Elegant Family Home In Sought-After Doncrest Community. Back& Sides Onto Park, Windening Interlock 6-Car Drive, 9Ft Ceilings Through Out, House Filled With Natural Light with the Bright Huge Sky Lite, $$$ Spent On Luxury Baths, Laundry Room & W/I Closet, Kitchen With Granite Counter, W/O Huge Deck, Cir Oak Stair Open From 2/F To 9Ft Ceiling Bsmt, Close To Hwy 7/404/407, Next To Community Centre, Hocky Arena, Fitness Centre, Steps to Tennis/Baseball Court, Top Ranking School. |
| Price | $1,799,000 |
| Taxes: | $9276.00 |
| Occupancy: | Vacant |
| Address: | 28 Sheila Cres , Richmond Hill, L4B 3A1, York |
| Directions/Cross Streets: | Bayview / Hwy 7 |
| Rooms: | 9 |
| Rooms +: | 2 |
| Bedrooms: | 4 |
| Bedrooms +: | 1 |
| Family Room: | T |
| Basement: | Finished |
| Level/Floor | Room | Length(ft) | Width(ft) | Descriptions | |
| Room 1 | Ground | Living Ro | 18.99 | 12 | Hardwood Floor, Moulded Ceiling, Bay Window |
| Room 2 | Ground | Dining Ro | 14.33 | 14.33 | Hardwood Floor, Moulded Ceiling, French Doors |
| Room 3 | Ground | Family Ro | 18.37 | 12.33 | Hardwood Floor, Marble Fireplace, Overlooks Park |
| Room 4 | Ground | Den | 12.33 | 10 | Hardwood Floor, Window, Formal Rm |
| Room 5 | Ground | Kitchen | 20.01 | 12.33 | Granite Floor, Family Size Kitchen, W/O To Deck |
| Room 6 | Second | Primary B | 21.65 | 15.48 | 5 Pc Ensuite, Walk-In Closet(s), 5 Pc Ensuite |
| Room 7 | Second | Bedroom 2 | 18.99 | 12 | 4 Pc Bath, Large Closet, 4 Pc Ensuite |
| Room 8 | Second | Bedroom 3 | 18.34 | 12.99 | 4 Pc Bath, Large Closet, Overlooks Park |
| Room 9 | Second | Bedroom 4 | 18.01 | 12.33 | Large Closet, Overlooks Park |
| Washroom Type | No. of Pieces | Level |
| Washroom Type 1 | 5 | |
| Washroom Type 2 | 4 | |
| Washroom Type 3 | 2 | |
| Washroom Type 4 | 3 | |
| Washroom Type 5 | 0 |
| Total Area: | 0.00 |
| Property Type: | Detached |
| Style: | 2-Storey |
| Exterior: | Brick |
| Garage Type: | Attached |
| (Parking/)Drive: | Private |
| Drive Parking Spaces: | 5 |
| Park #1 | |
| Parking Type: | Private |
| Park #2 | |
| Parking Type: | Private |
| Pool: | None |
| Approximatly Square Footage: | 3500-5000 |
| Property Features: | Park, Rec./Commun.Centre |
| CAC Included: | N |
| Water Included: | N |
| Cabel TV Included: | N |
| Common Elements Included: | N |
| Heat Included: | N |
| Parking Included: | N |
| Condo Tax Included: | N |
| Building Insurance Included: | N |
| Fireplace/Stove: | Y |
| Heat Type: | Forced Air |
| Central Air Conditioning: | Central Air |
| Central Vac: | N |
| Laundry Level: | Syste |
| Ensuite Laundry: | F |
| Sewers: | Sewer |
$
%
Years
This calculator is for demonstration purposes only. Always consult a professional
financial advisor before making personal financial decisions.
| Although the information displayed is believed to be accurate, no warranties or representations are made of any kind. |
| NU STREAM REALTY (TORONTO) INC. |
|
|

Anita D'mello
Sales Representative
Dir:
416-795-5761
Bus:
416-288-0800
Fax:
416-288-8038
| Book Showing | Email a Friend |
Jump To:
At a Glance:
| Type: | Freehold - Detached |
| Area: | York |
| Municipality: | Richmond Hill |
| Neighbourhood: | Doncrest |
| Style: | 2-Storey |
| Tax: | $9,276 |
| Beds: | 4+1 |
| Baths: | 5 |
| Fireplace: | Y |
| Pool: | None |
Locatin Map:
Payment Calculator:


