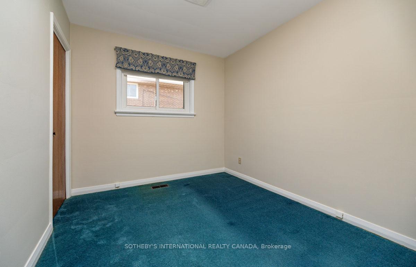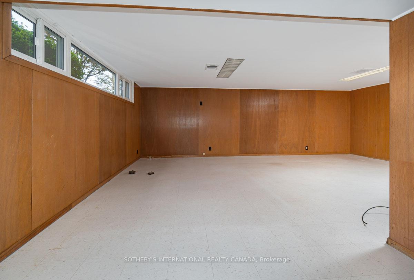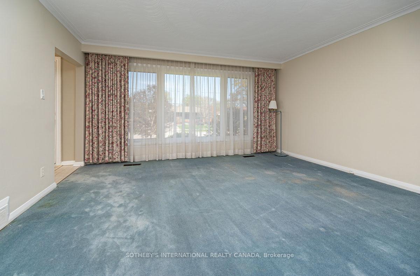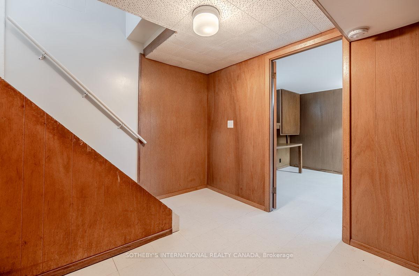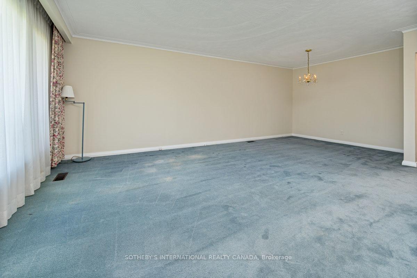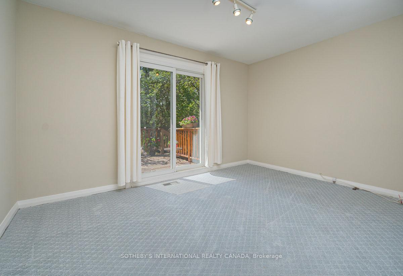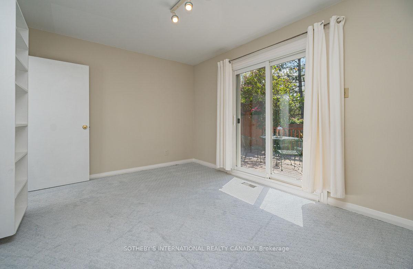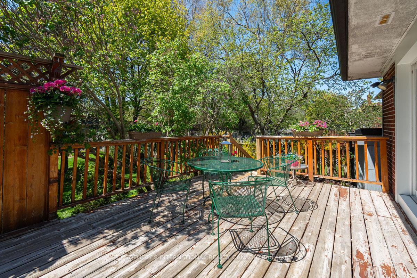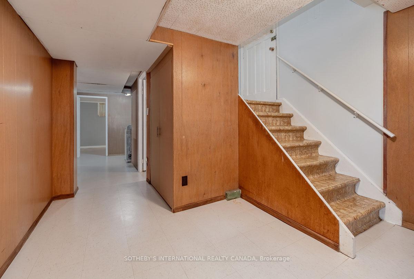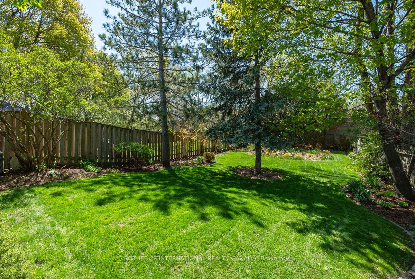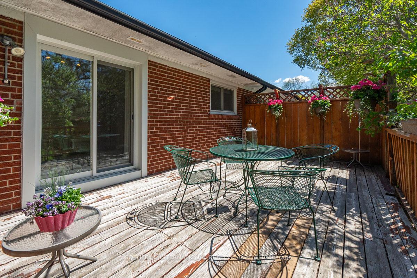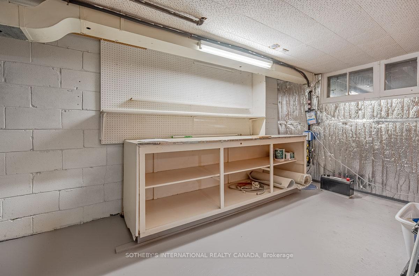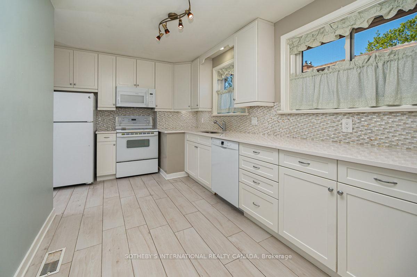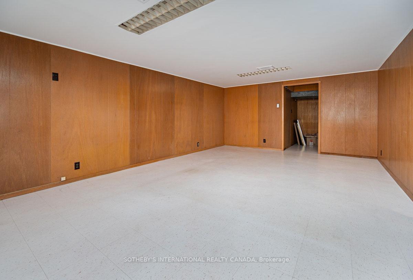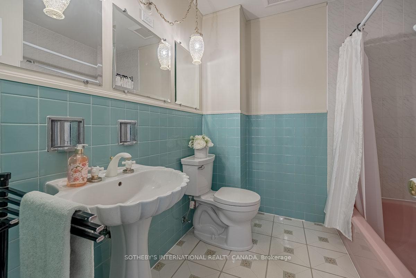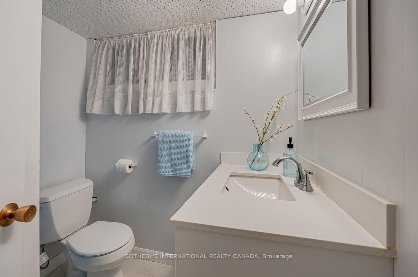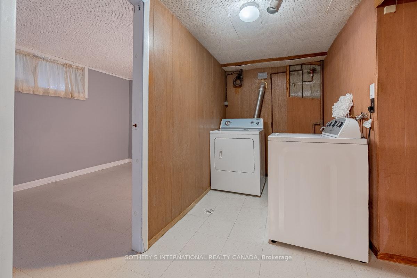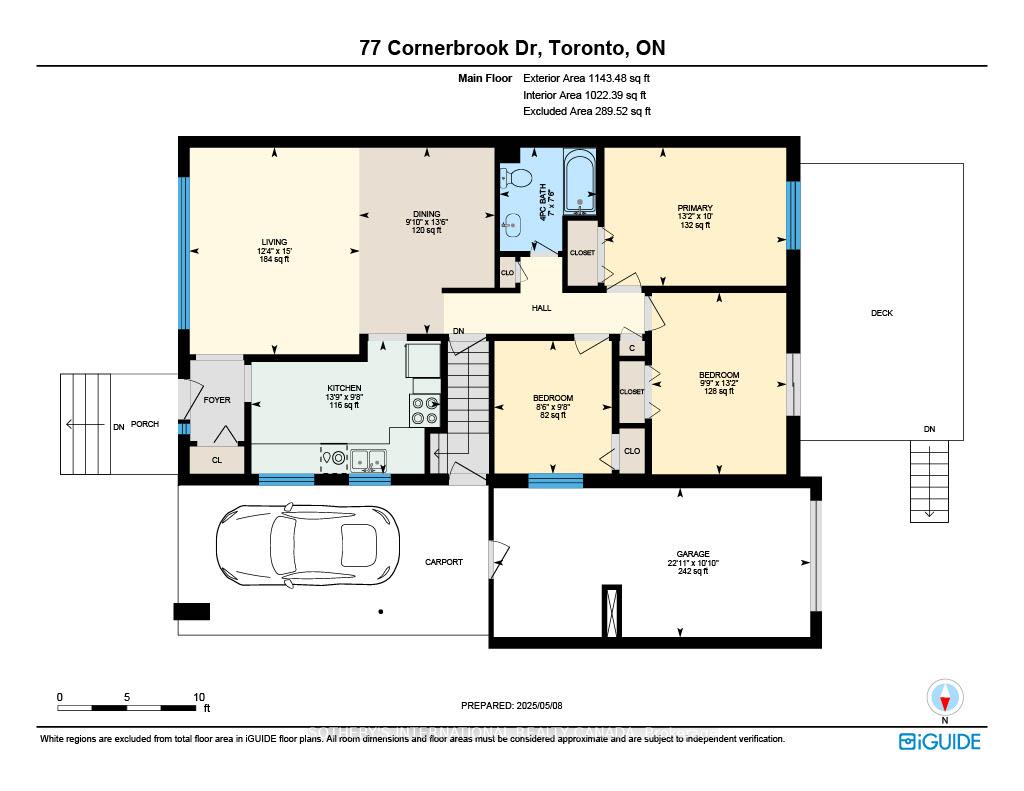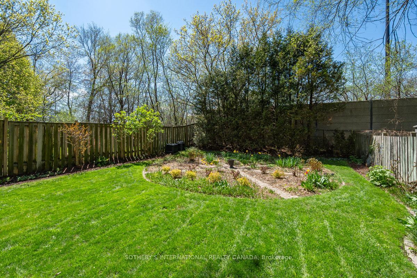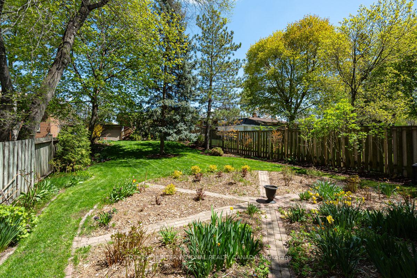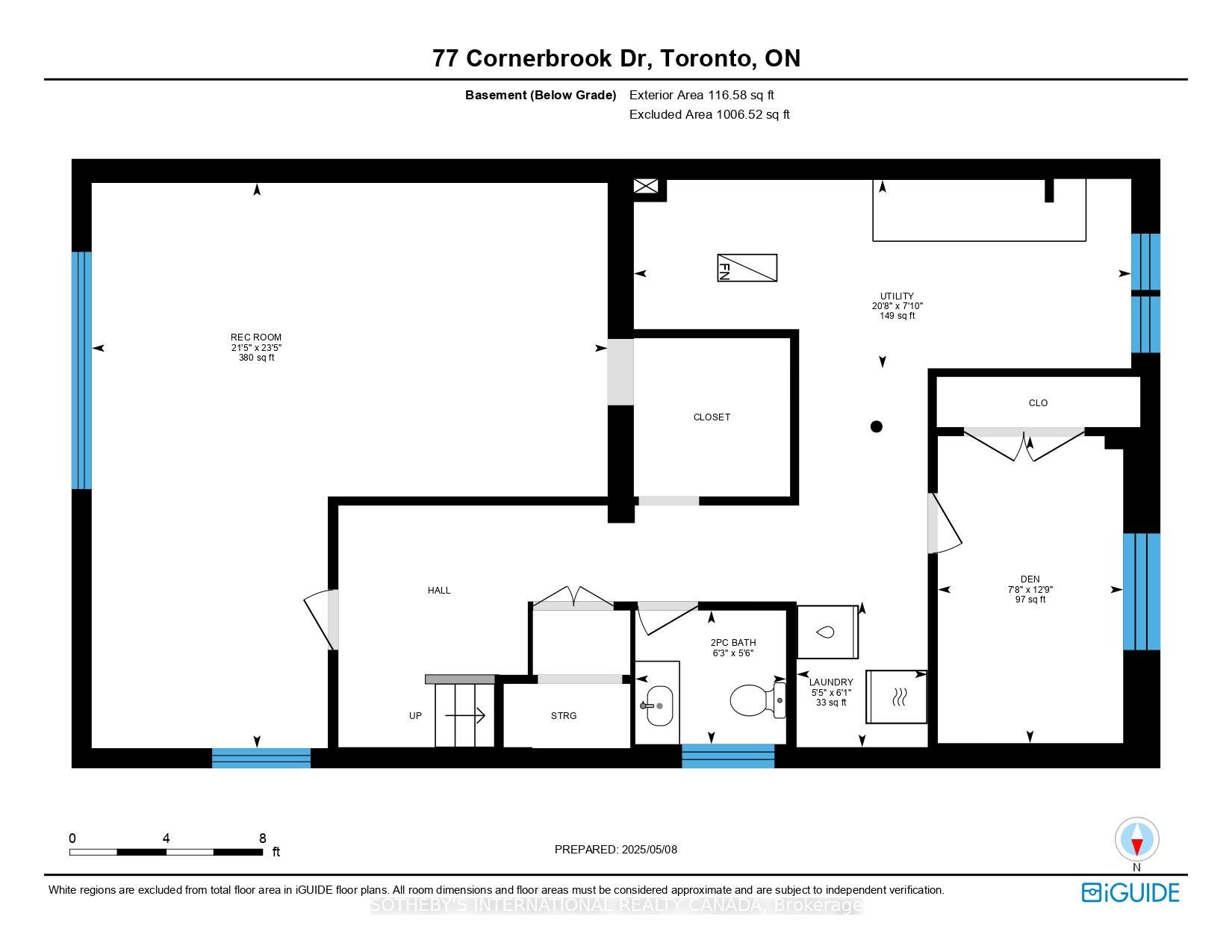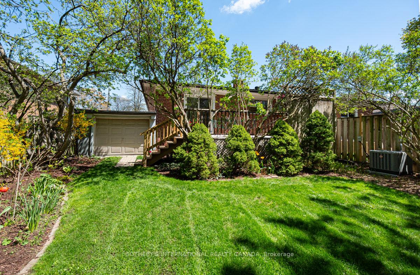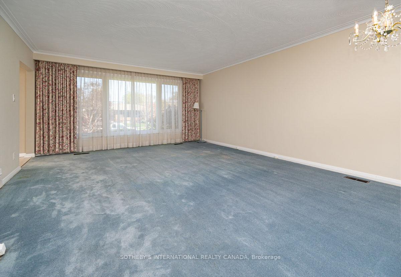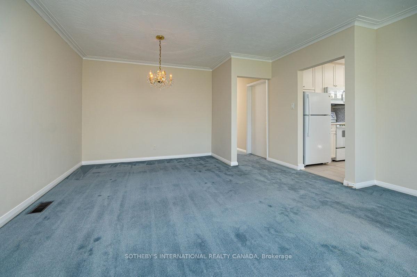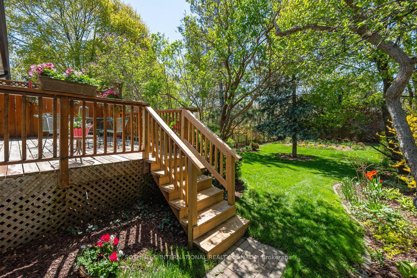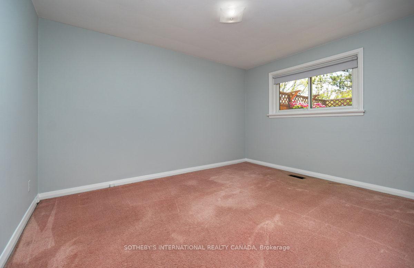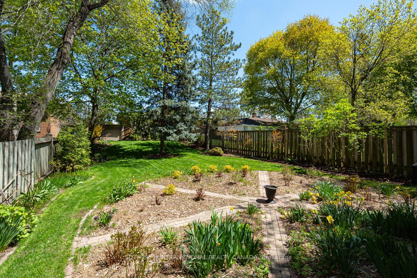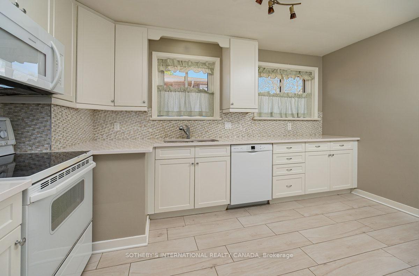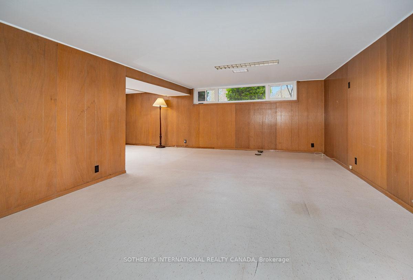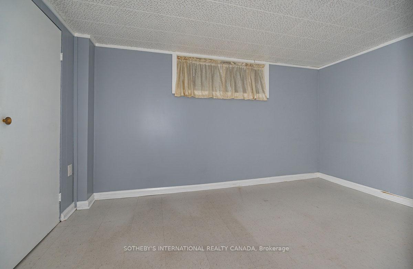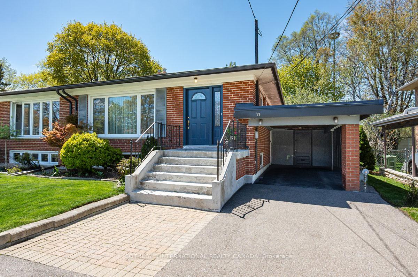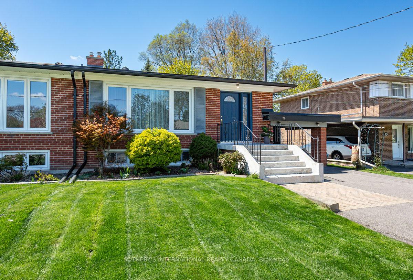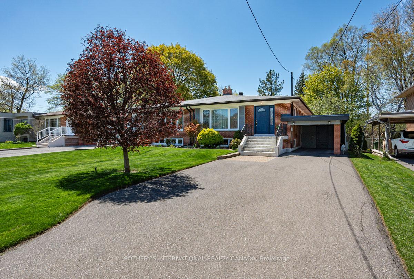$989,000
Available - For Sale
Listing ID: C12138765
77 Cornerbrook Driv , Toronto, M3A 1H5, Toronto
| Spacious, bright family home in a prime location with a beautiful streetscape and a large 36 x 182-foot lot. Impeccably well-kept updated eat-in kitchen and vinyl windows. Large, open concept living and dining area with east-facing window for family & friends to gather. 3 generous main floor bedrooms. 2nd bedroom has a patio door walkout to a large deck and a deep west-facing backyard with lovingly attended gardens and large, mature trees. The 182-foot deep lot easily supports a 2-level addition while still maintaining a large & child-safe fenced yard. Walk out to. a 20' x 10' deck overlooking the west-facing backyard. The basement features a large open concept family room with a wide east-facing above-grade window for amazing ambient daylight. Abundant storage space, a 4th bedroom, 2nd bathroom and a utility room with workspace for those do-it-yourself projects. The private drive and carport allow for 5-car parking plus an additional garage storage area for bicycles and garden accessories. The neighbourhood has excellent schools, including French immersion, abundant shops, 5 minutes from Shops at Don Mills, DVP & 401 access. |
| Price | $989,000 |
| Taxes: | $5112.71 |
| Assessment Year: | 2024 |
| Occupancy: | Vacant |
| Address: | 77 Cornerbrook Driv , Toronto, M3A 1H5, Toronto |
| Directions/Cross Streets: | Lawrence Ave East & Underhill Drive |
| Rooms: | 6 |
| Rooms +: | 4 |
| Bedrooms: | 3 |
| Bedrooms +: | 1 |
| Family Room: | F |
| Basement: | Finished |
| Level/Floor | Room | Length(ft) | Width(ft) | Descriptions | |
| Room 1 | Main | Foyer | 6 | 4 | Ceramic Floor, Closet |
| Room 2 | Main | Living Ro | 14.99 | 12.3 | Broadloom, Open Concept, Combined w/Dining |
| Room 3 | Main | Dining Ro | 13.51 | 9.81 | Broadloom, Open Concept, Combined w/Living |
| Room 4 | Main | Kitchen | 13.74 | 9.64 | Ceramic Floor, Quartz Counter, Updated |
| Room 5 | Main | Primary B | 13.19 | 10 | Broadloom, Closet, Overlooks Backyard |
| Room 6 | Main | Bedroom 2 | 13.15 | 9.74 | Broadloom, Closet, W/O To Deck |
| Room 7 | Main | Bedroom 3 | 9.61 | 8.53 | Broadloom, Closet, Window |
| Room 8 | Main | Bathroom | 7.51 | 7.05 | Tile Floor, 4 Pc Bath, Pedestal Sink |
| Room 9 | Basement | Family Ro | 23.29 | 21.39 | Tile Floor, Large Window, Irregular Room |
| Room 10 | Basement | Bedroom 4 | 12.73 | 10.63 | Tile Floor, Closet, Above Grade Window |
| Room 11 | Basement | Furnace R | 20.63 | 7.81 | Concrete Floor, Sump Pump, Above Grade Window |
| Room 12 | Basement | Bathroom | 6.26 | 5.28 | 3 Pc Bath, Tile Floor, Above Grade Window |
| Room 13 | Basement | Laundry | 6.04 | 5.44 | Tile Floor |
| Washroom Type | No. of Pieces | Level |
| Washroom Type 1 | 4 | Ground |
| Washroom Type 2 | 2 | Basement |
| Washroom Type 3 | 0 | |
| Washroom Type 4 | 0 | |
| Washroom Type 5 | 0 |
| Total Area: | 0.00 |
| Property Type: | Semi-Detached |
| Style: | Bungalow |
| Exterior: | Brick |
| Garage Type: | Carport |
| (Parking/)Drive: | Private |
| Drive Parking Spaces: | 4 |
| Park #1 | |
| Parking Type: | Private |
| Park #2 | |
| Parking Type: | Private |
| Pool: | None |
| Approximatly Square Footage: | 700-1100 |
| Property Features: | Library, Public Transit |
| CAC Included: | N |
| Water Included: | N |
| Cabel TV Included: | N |
| Common Elements Included: | N |
| Heat Included: | N |
| Parking Included: | N |
| Condo Tax Included: | N |
| Building Insurance Included: | N |
| Fireplace/Stove: | N |
| Heat Type: | Forced Air |
| Central Air Conditioning: | Central Air |
| Central Vac: | N |
| Laundry Level: | Syste |
| Ensuite Laundry: | F |
| Sewers: | Sewer |
$
%
Years
This calculator is for demonstration purposes only. Always consult a professional
financial advisor before making personal financial decisions.
| Although the information displayed is believed to be accurate, no warranties or representations are made of any kind. |
| SOTHEBY'S INTERNATIONAL REALTY CANADA |
|
|

Anita D'mello
Sales Representative
Dir:
416-795-5761
Bus:
416-288-0800
Fax:
416-288-8038
| Book Showing | Email a Friend |
Jump To:
At a Glance:
| Type: | Freehold - Semi-Detached |
| Area: | Toronto |
| Municipality: | Toronto C13 |
| Neighbourhood: | Parkwoods-Donalda |
| Style: | Bungalow |
| Tax: | $5,112.71 |
| Beds: | 3+1 |
| Baths: | 2 |
| Fireplace: | N |
| Pool: | None |
Locatin Map:
Payment Calculator:

