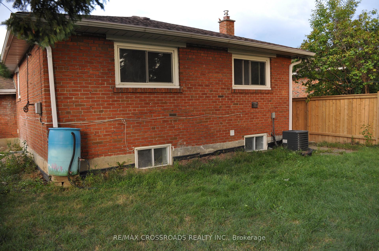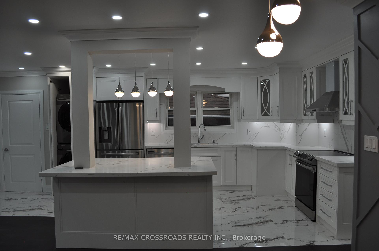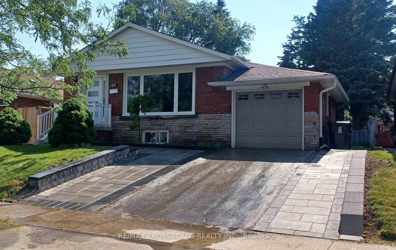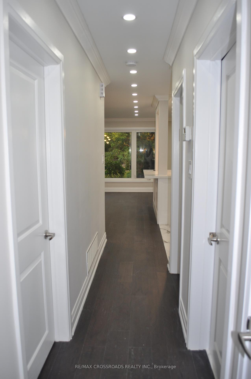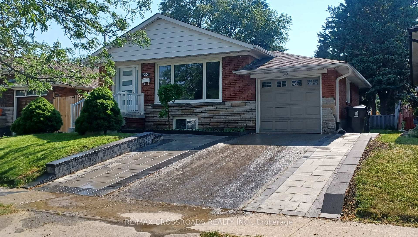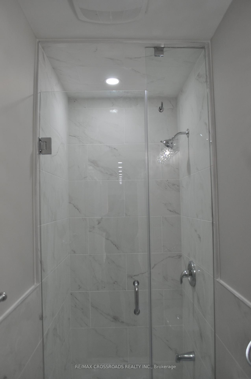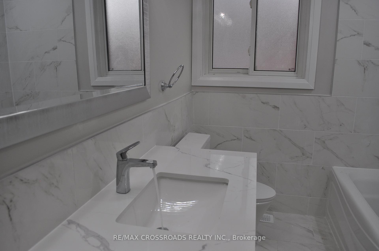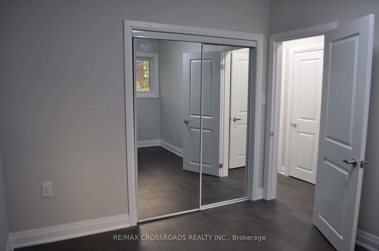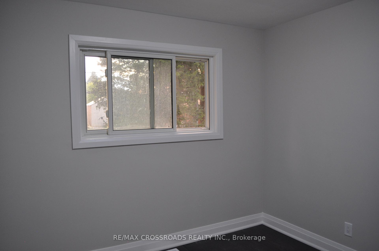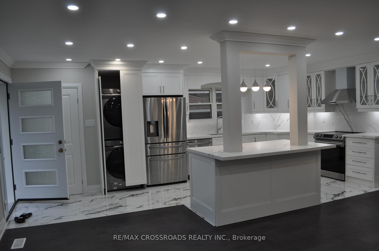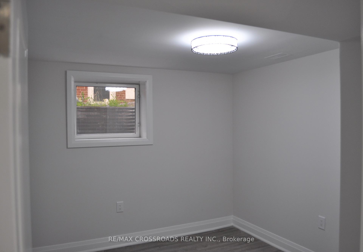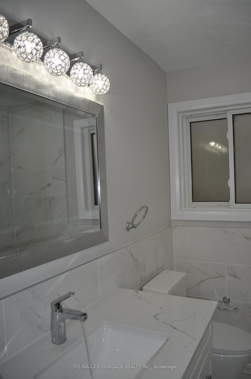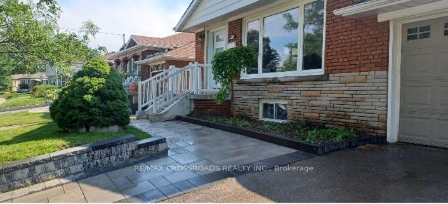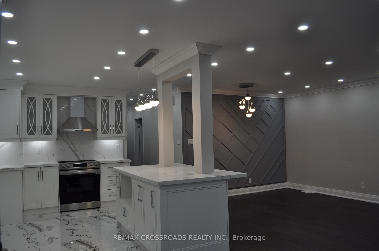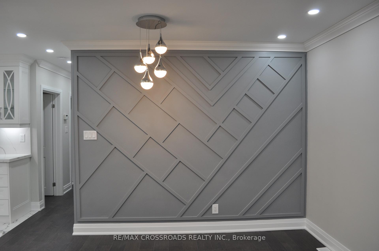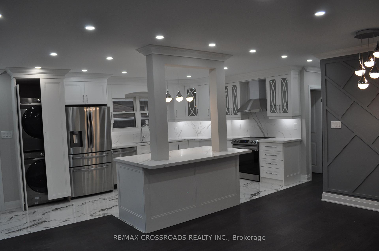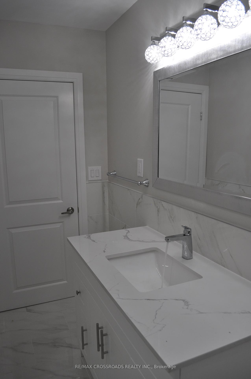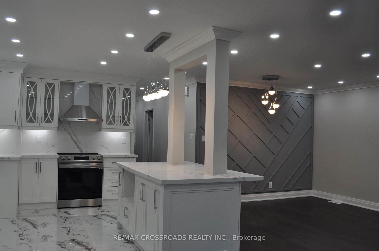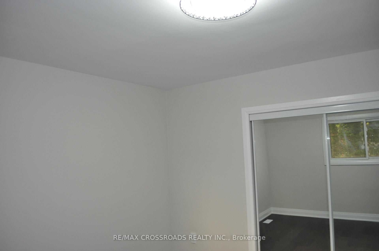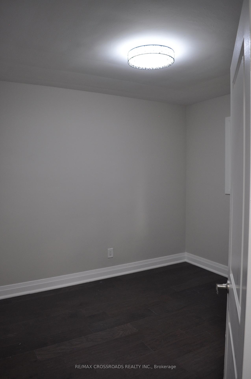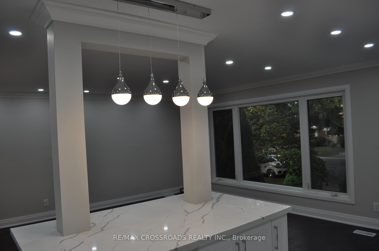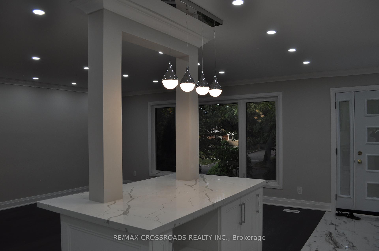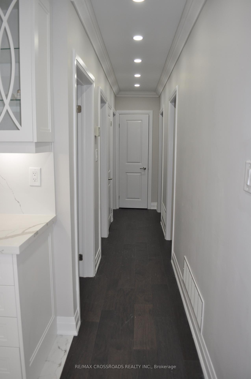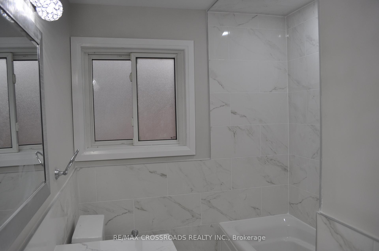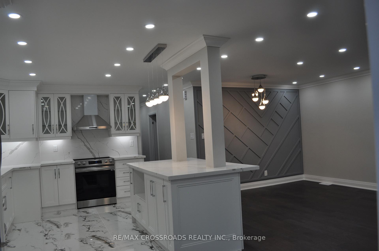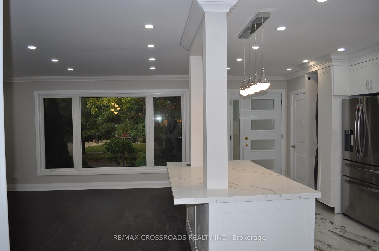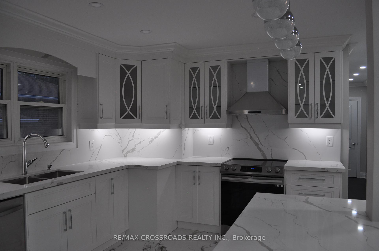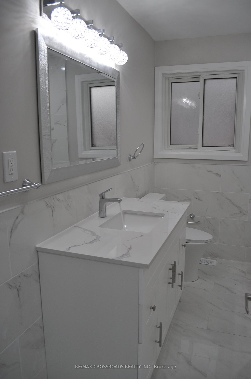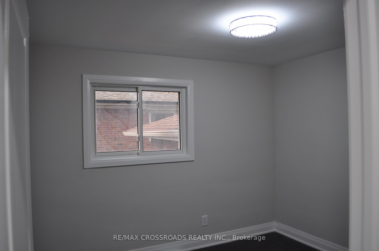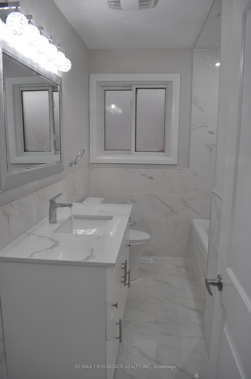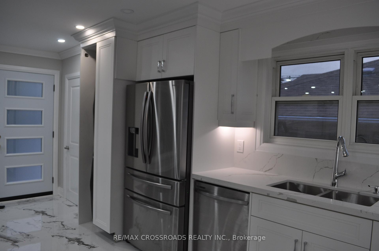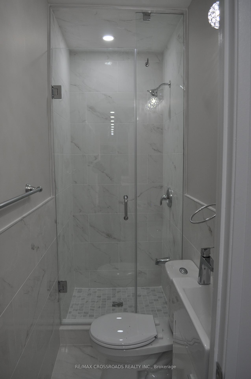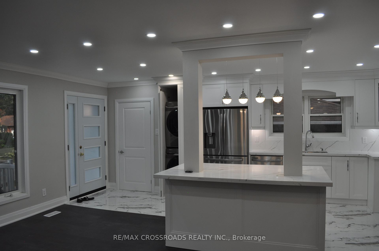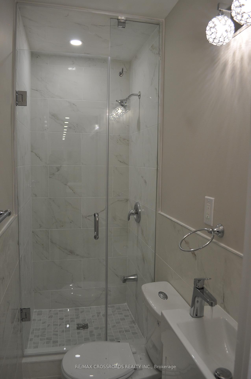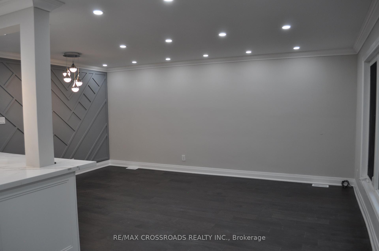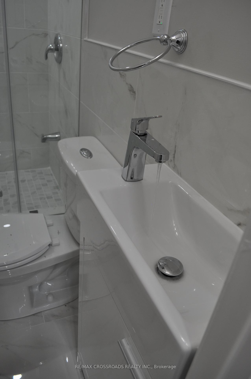$3,600
Available - For Rent
Listing ID: E12139055
120 Hiscock Boul , Toronto, M1G 1T4, Toronto
| Amazing Location! Very Bright Home, Conveniently Located Near Highway 401, Fully Renovated From Top To Bottom Spent $$$, Detach Bungalow Features Open Concept New Kitchen With Island, Living/Dining Room, 3 Bedrooms & 2 Full-Washroom. Newer Hardwood Floor throughout the House. No Pets, No Smokers. U Of T Scarborough And Centennial College Are In Short Distance. Minutes From Ttc, Hospitals, Walking Distance To Schools, Community Centre!! Minutes Drive To Major Shopping Mall(Town Centre), Closes To Hwy 401, Go Transit, Mosque, Churches And Other Amenities. |
| Price | $3,600 |
| Taxes: | $0.00 |
| Occupancy: | Tenant |
| Address: | 120 Hiscock Boul , Toronto, M1G 1T4, Toronto |
| Directions/Cross Streets: | Ellesmere & Markham Rd |
| Rooms: | 7 |
| Bedrooms: | 3 |
| Bedrooms +: | 0 |
| Family Room: | F |
| Basement: | None |
| Furnished: | Unfu |
| Level/Floor | Room | Length(ft) | Width(ft) | Descriptions | |
| Room 1 | Ground | Kitchen | 12.46 | 10.07 | Porcelain Floor, Backsplash, Stainless Steel Appl |
| Room 2 | Ground | Living Ro | 16.96 | 11.94 | Hardwood Floor, Combined w/Dining, Picture Window |
| Room 3 | Ground | Dining Ro | 12.89 | 6.89 | Hardwood Floor, Combined w/Living |
| Room 4 | Ground | Primary B | 13.02 | 11.71 | Hardwood Floor, Mirrored Closet, Window |
| Room 5 | Ground | Bedroom 2 | 12.66 | 9.64 | Hardwood Floor, Closet, Window |
| Room 6 | Ground | Bedroom 3 | 10.82 | 10.5 | Hardwood Floor, Closet, Window |
| Room 7 | Ground | Laundry | Porcelain Floor | ||
| Room 8 | Ground | Bathroom | Porcelain Floor, Glass Doors | ||
| Room 9 | Ground | Bathroom | Porcelain Floor |
| Washroom Type | No. of Pieces | Level |
| Washroom Type 1 | 4 | Ground |
| Washroom Type 2 | 3 | Ground |
| Washroom Type 3 | 0 | |
| Washroom Type 4 | 0 | |
| Washroom Type 5 | 0 |
| Total Area: | 0.00 |
| Property Type: | Detached |
| Style: | Bungalow |
| Exterior: | Brick |
| Garage Type: | Attached |
| (Parking/)Drive: | Private |
| Drive Parking Spaces: | 0 |
| Park #1 | |
| Parking Type: | Private |
| Park #2 | |
| Parking Type: | Private |
| Pool: | None |
| Laundry Access: | Ensuite |
| Approximatly Square Footage: | 1100-1500 |
| CAC Included: | N |
| Water Included: | N |
| Cabel TV Included: | N |
| Common Elements Included: | N |
| Heat Included: | N |
| Parking Included: | N |
| Condo Tax Included: | N |
| Building Insurance Included: | N |
| Fireplace/Stove: | N |
| Heat Type: | Forced Air |
| Central Air Conditioning: | Central Air |
| Central Vac: | N |
| Laundry Level: | Syste |
| Ensuite Laundry: | F |
| Elevator Lift: | False |
| Sewers: | Sewer |
| Water: | Unknown |
| Water Supply Types: | Unknown |
| Utilities-Cable: | A |
| Although the information displayed is believed to be accurate, no warranties or representations are made of any kind. |
| RE/MAX CROSSROADS REALTY INC. |
|
|

Anita D'mello
Sales Representative
Dir:
416-795-5761
Bus:
416-288-0800
Fax:
416-288-8038
| Book Showing | Email a Friend |
Jump To:
At a Glance:
| Type: | Freehold - Detached |
| Area: | Toronto |
| Municipality: | Toronto E09 |
| Neighbourhood: | Woburn |
| Style: | Bungalow |
| Beds: | 3 |
| Baths: | 2 |
| Fireplace: | N |
| Pool: | None |
Locatin Map:

