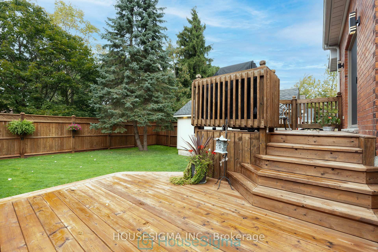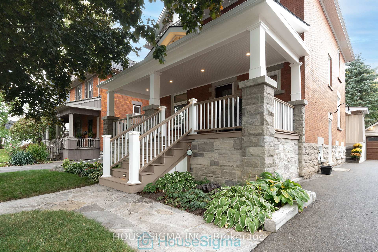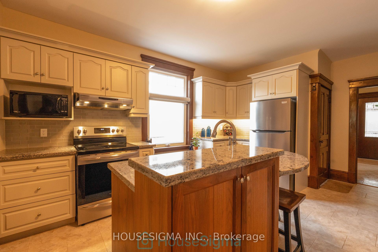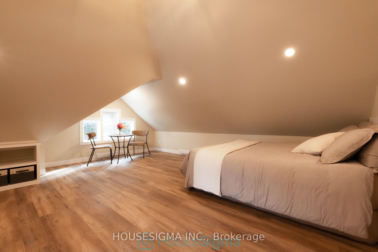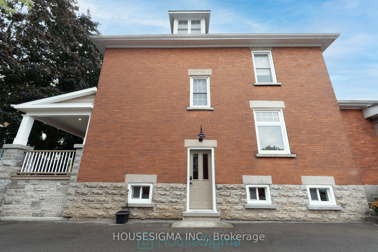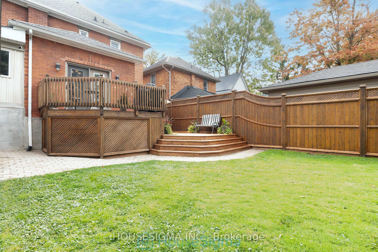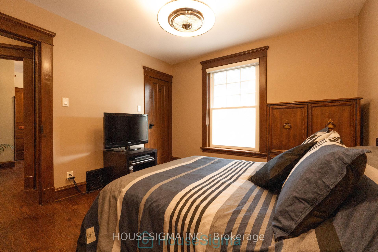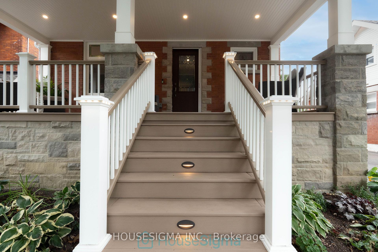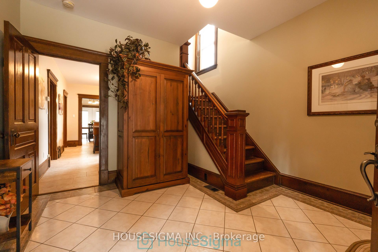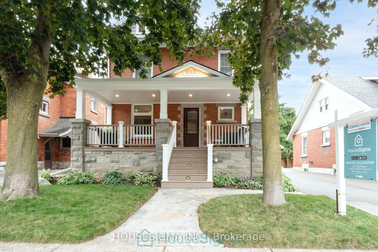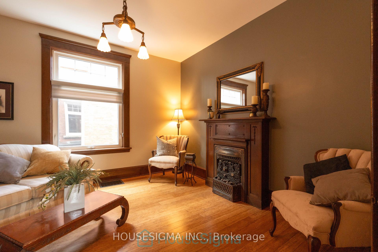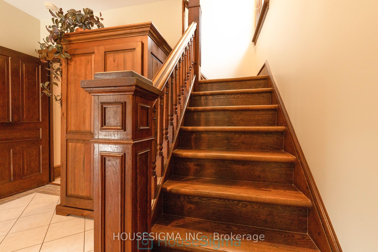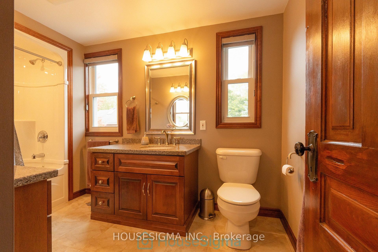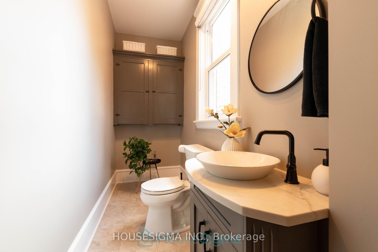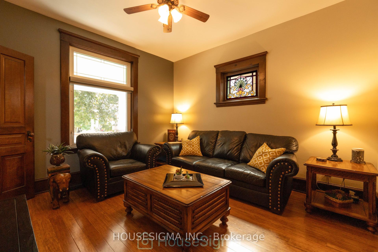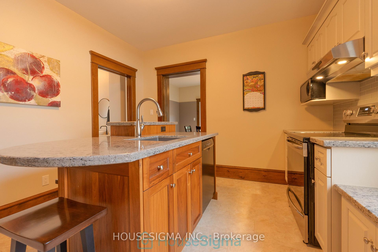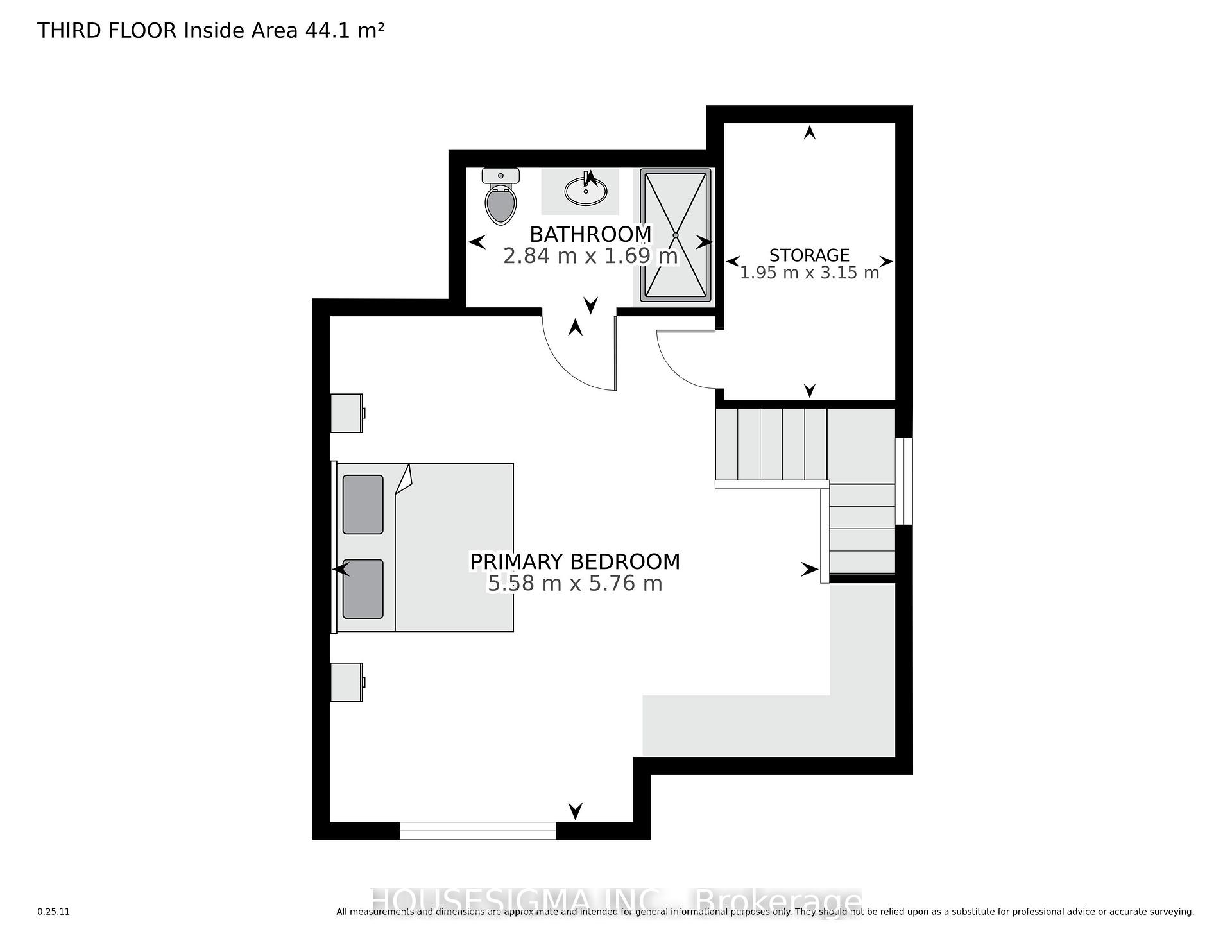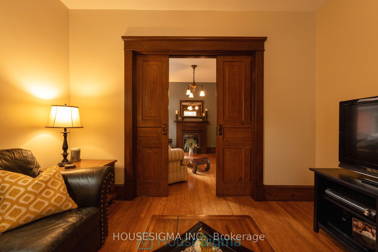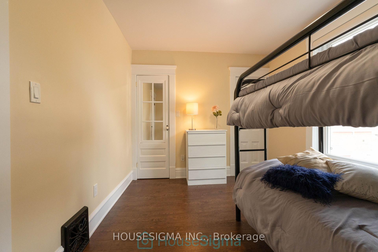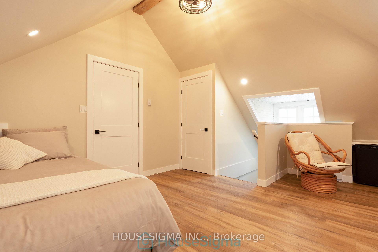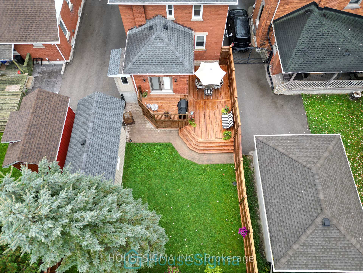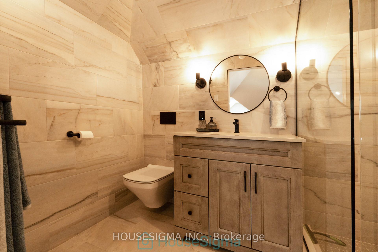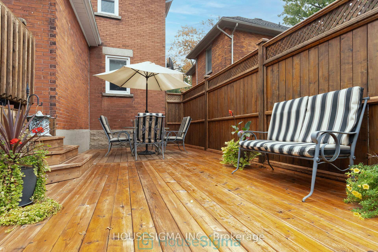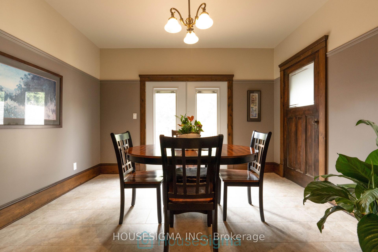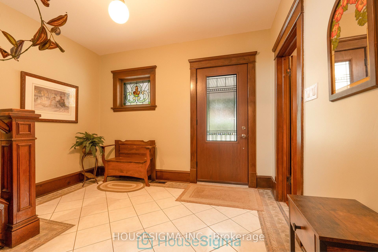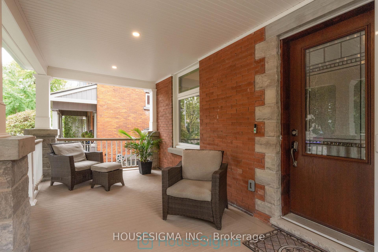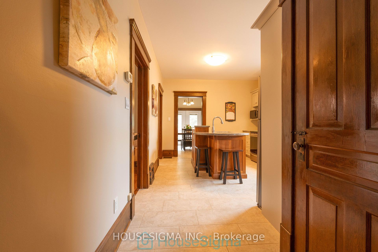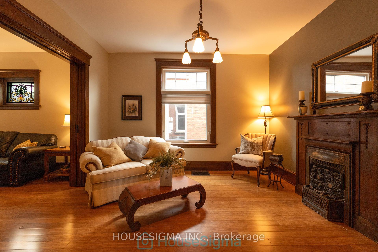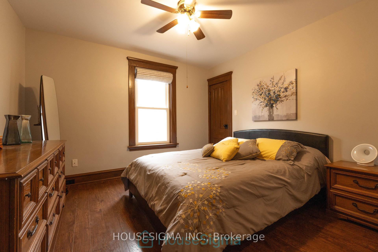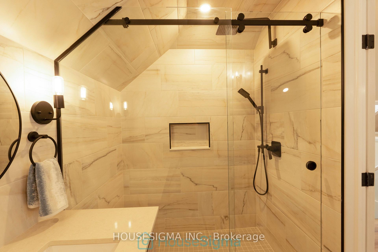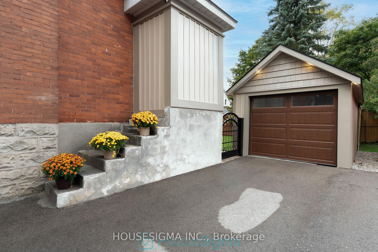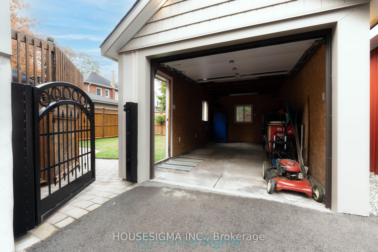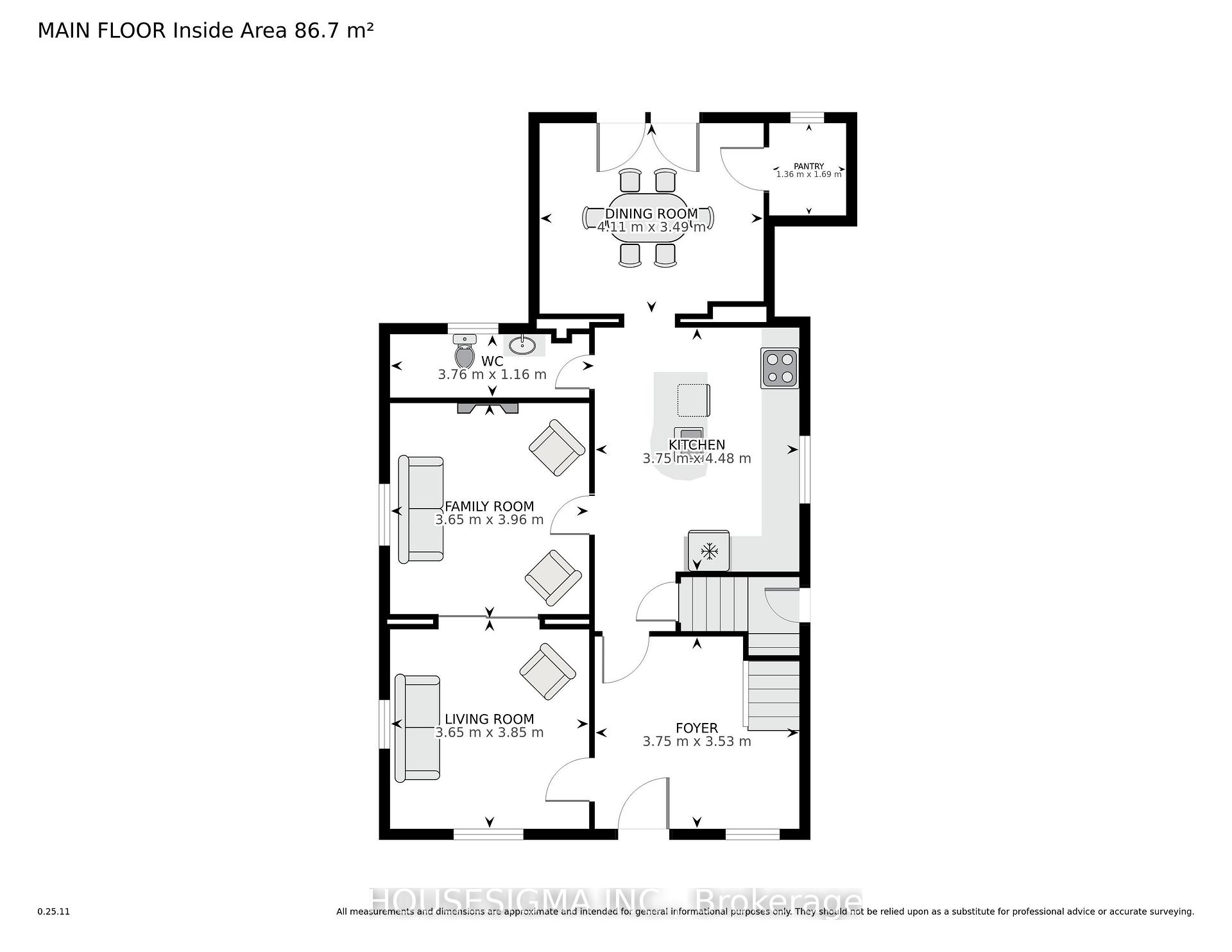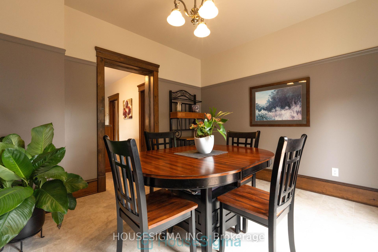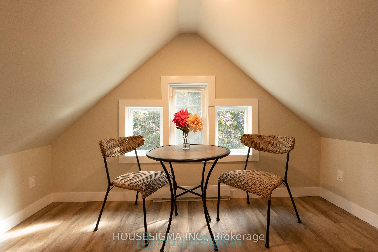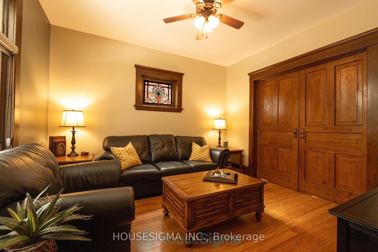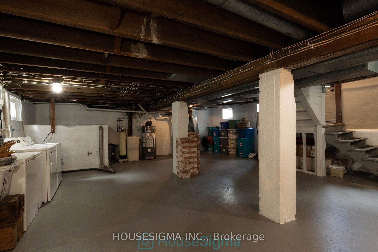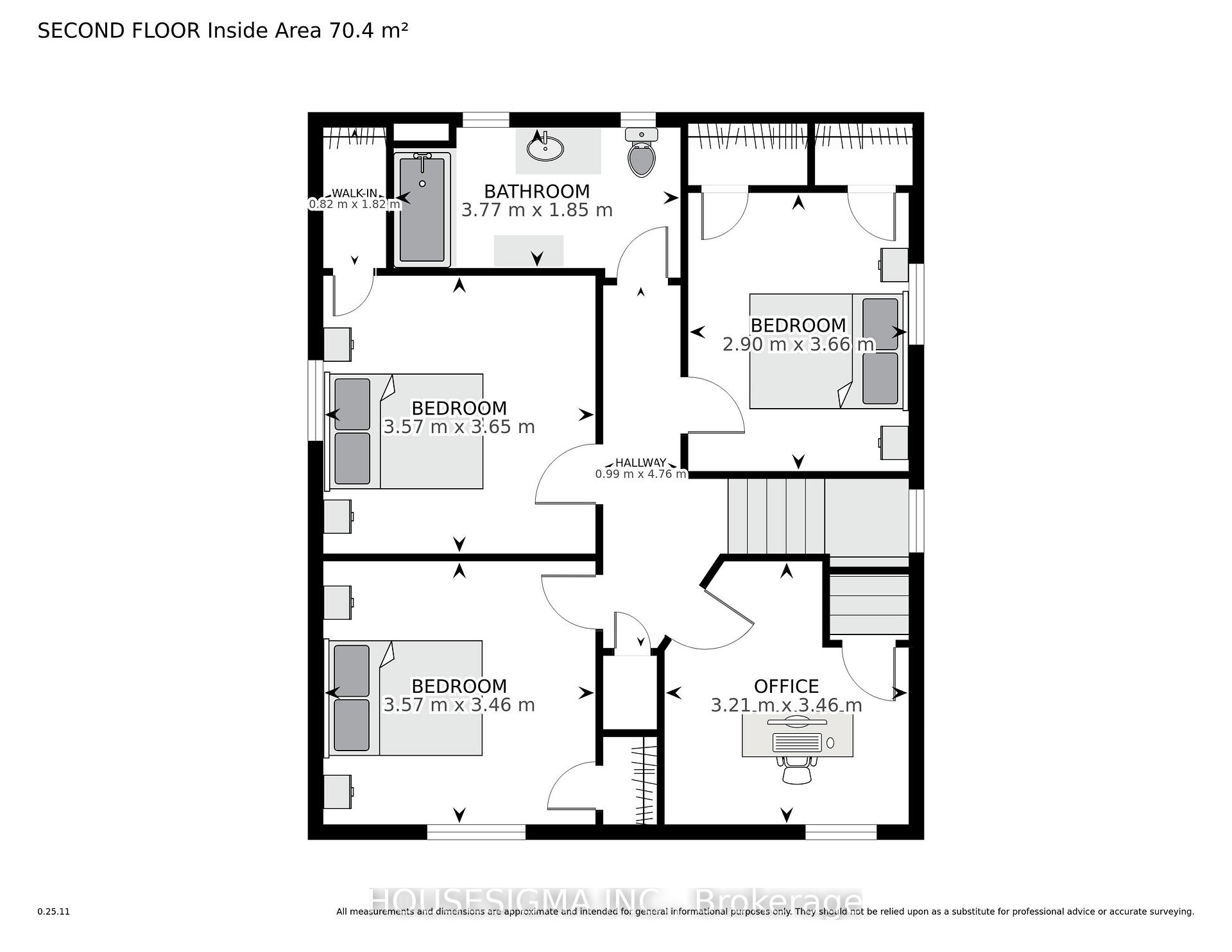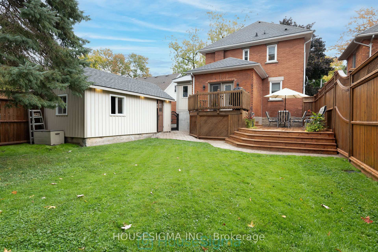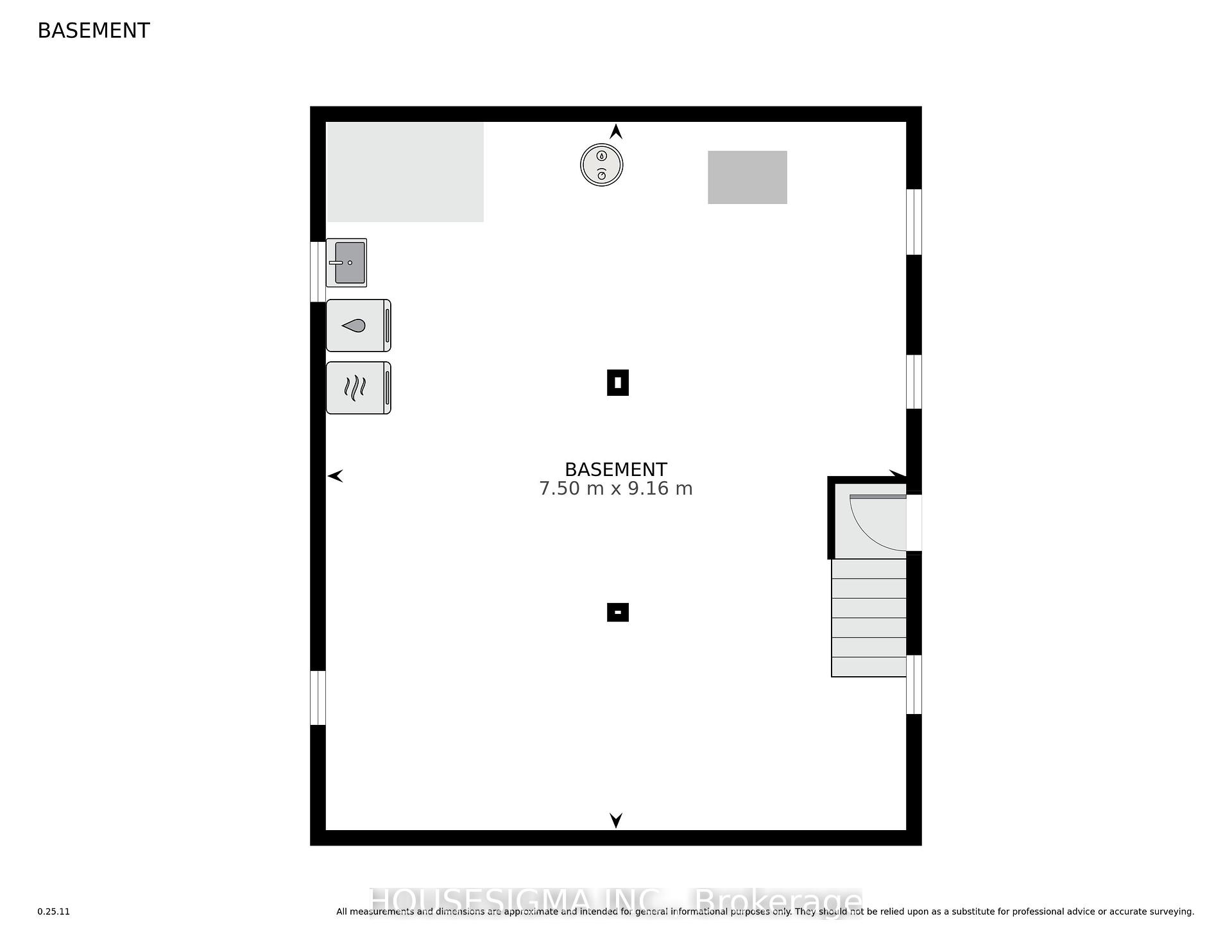$949,000
Available - For Sale
Listing ID: X12139069
212 Front Stre , Stratford, N5A 4H7, Perth
| Much like Stratford's Famous Theatre District and its fantastic downtown, 212 Front Street is a marvelous testament to the heritage, commitment, quality, and pride that holds it altogether. Let's agree to describe 212 Front Street for what this home is - a damn good investment. Completely move-in ready with zero maintenance issues. Don't believe me - check-out the 4 letter-sized pages describing the commitment to the aforementioned integrity and heritage by the current owners since 1995 (find attached). And, in celebration of spring and the pending theatre season in vibrant, energetic, and colourful Stratford, a "less than 10-minute walk away" is a wonderfully designed front verandah with delicious night lighting complementing the hand carved stone and zero-maintenance high quality composite flooring and ceiling materials. Well over 200 ft2 of warmth and comfort to welcome your friends and neighbours for all that summer offers. Want to talk to your plants and bird watch - the 400 ft2, 2-tiered deck at the rear of the home is beckoning to you - you have entertainment options! Oh yeah, 212 Front has 5 well-appointed bedrooms and 3 updated washrooms, a beautiful modern custom designed kitchen, family and living rooms separated by 110-year old pocket doors. Your TASK - call your realtor to set an appointment to view. |
| Price | $949,000 |
| Taxes: | $3868.57 |
| Assessment Year: | 2024 |
| Occupancy: | Owner |
| Address: | 212 Front Stre , Stratford, N5A 4H7, Perth |
| Acreage: | < .50 |
| Directions/Cross Streets: | Front/Ontario |
| Rooms: | 13 |
| Bedrooms: | 5 |
| Bedrooms +: | 0 |
| Family Room: | T |
| Basement: | Unfinished |
| Level/Floor | Room | Length(ft) | Width(ft) | Descriptions | |
| Room 1 | Main | Kitchen | 14.99 | 11.51 | Quartz Counter, Vinyl Floor, Granite Sink |
| Room 2 | Main | Living Ro | 11.51 | 12.07 | Bamboo, Pocket Doors, Stained Glass |
| Room 3 | Main | Living Ro | 11.51 | 12.07 | Bamboo, Pocket Doors, Fireplace Insert |
| Room 4 | Main | Dining Ro | 11.51 | 12.07 | Vinyl Floor, W/O To Sundeck |
| Room 5 | Main | Bathroom | 11.51 | 3.74 | 2 Pc Bath, Vinyl Floor |
| Room 6 | Second | Bathroom | 8.76 | 5.84 | Ceramic Floor, Heated Floor, 4 Pc Bath |
| Room 7 | Second | Bedroom 2 | 11.84 | 8.82 | Laminate, Double Closet, Large Window |
| Room 8 | Second | Bedroom 3 | 11.25 | 10.59 | Laminate, Closet, Large Window |
| Room 9 | Second | Bedroom 4 | 11.25 | 10.59 | Laminate, Closet, Large Window |
| Room 10 | Second | Bedroom 5 | 10.07 | 11.15 | Laminate, Large Window |
| Room 11 | Third | Primary B | 17.74 | 18.17 | Laminate, Double Closet, Combined w/Sitting |
| Room 12 | Third | Bathroom | 8.82 | 5.15 | 3 Pc Ensuite, Ceramic Floor, Updated |
| Washroom Type | No. of Pieces | Level |
| Washroom Type 1 | 4 | Second |
| Washroom Type 2 | 3 | Third |
| Washroom Type 3 | 2 | Main |
| Washroom Type 4 | 0 | |
| Washroom Type 5 | 0 |
| Total Area: | 0.00 |
| Approximatly Age: | 100+ |
| Property Type: | Detached |
| Style: | 2 1/2 Storey |
| Exterior: | Brick, Stone |
| Garage Type: | Detached |
| (Parking/)Drive: | Mutual, Ot |
| Drive Parking Spaces: | 4 |
| Park #1 | |
| Parking Type: | Mutual, Ot |
| Park #2 | |
| Parking Type: | Mutual |
| Park #3 | |
| Parking Type: | Other |
| Pool: | None |
| Other Structures: | Fence - Full |
| Approximatly Age: | 100+ |
| Approximatly Square Footage: | 2000-2500 |
| Property Features: | Arts Centre, Hospital |
| CAC Included: | N |
| Water Included: | N |
| Cabel TV Included: | N |
| Common Elements Included: | N |
| Heat Included: | N |
| Parking Included: | N |
| Condo Tax Included: | N |
| Building Insurance Included: | N |
| Fireplace/Stove: | Y |
| Heat Type: | Forced Air |
| Central Air Conditioning: | Central Air |
| Central Vac: | N |
| Laundry Level: | Syste |
| Ensuite Laundry: | F |
| Elevator Lift: | False |
| Sewers: | Sewer |
| Utilities-Cable: | Y |
| Utilities-Hydro: | Y |
$
%
Years
This calculator is for demonstration purposes only. Always consult a professional
financial advisor before making personal financial decisions.
| Although the information displayed is believed to be accurate, no warranties or representations are made of any kind. |
| HOUSESIGMA INC. |
|
|

Anita D'mello
Sales Representative
Dir:
416-795-5761
Bus:
416-288-0800
Fax:
416-288-8038
| Virtual Tour | Book Showing | Email a Friend |
Jump To:
At a Glance:
| Type: | Freehold - Detached |
| Area: | Perth |
| Municipality: | Stratford |
| Neighbourhood: | Stratford |
| Style: | 2 1/2 Storey |
| Approximate Age: | 100+ |
| Tax: | $3,868.57 |
| Beds: | 5 |
| Baths: | 3 |
| Fireplace: | Y |
| Pool: | None |
Locatin Map:
Payment Calculator:

