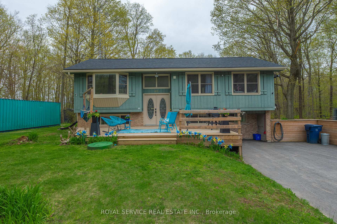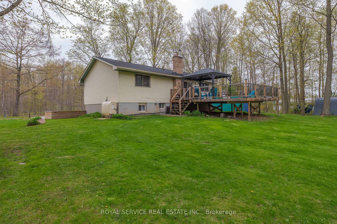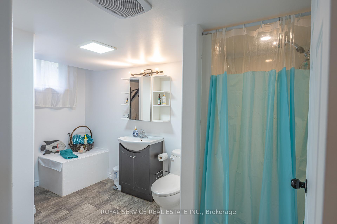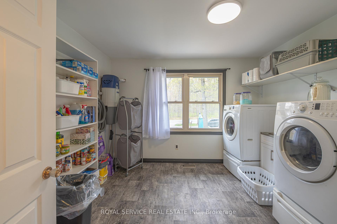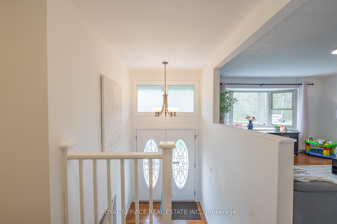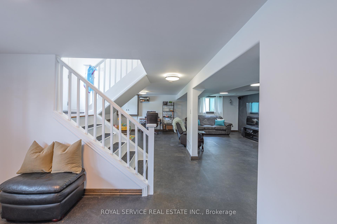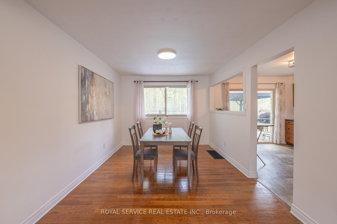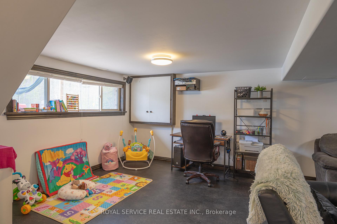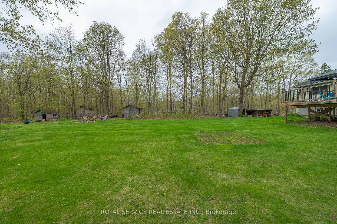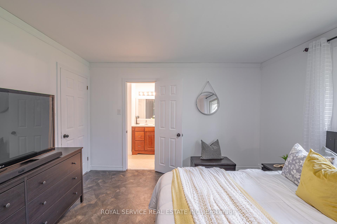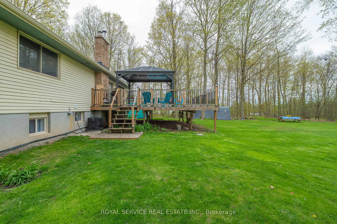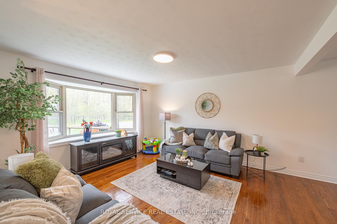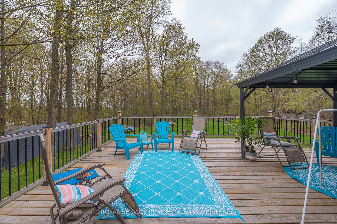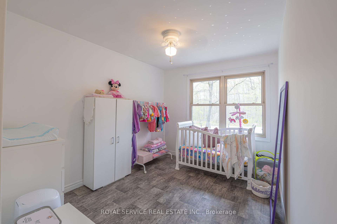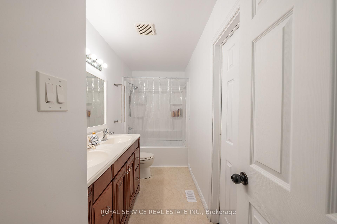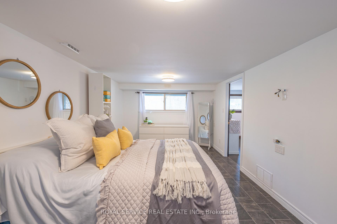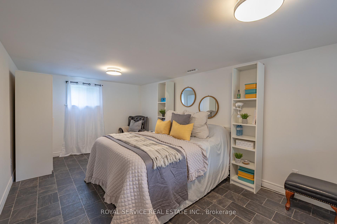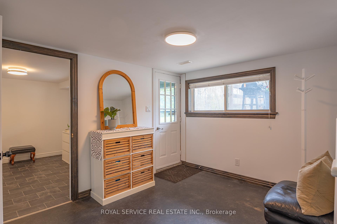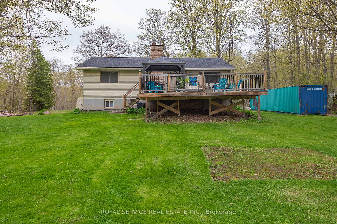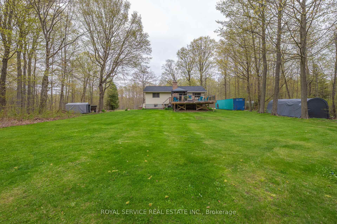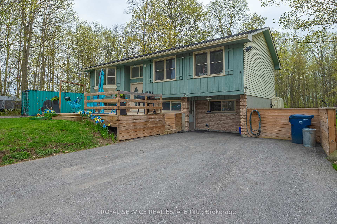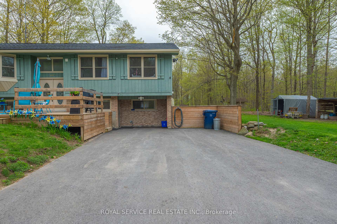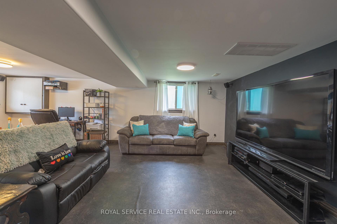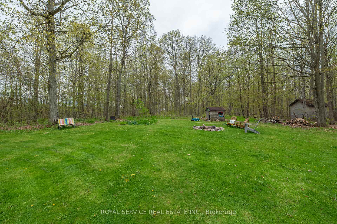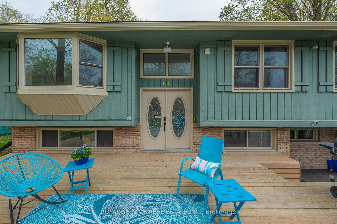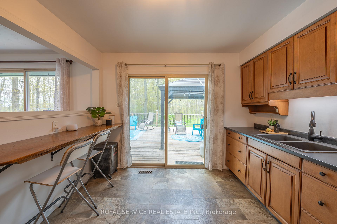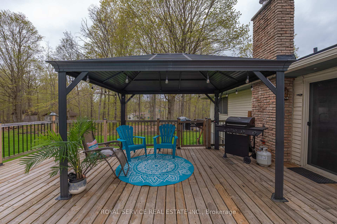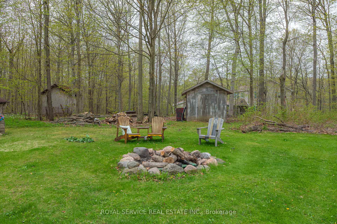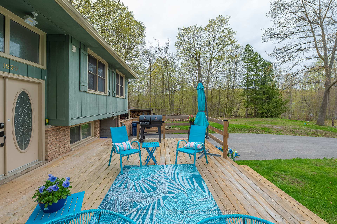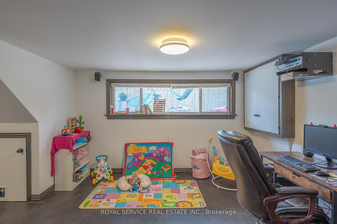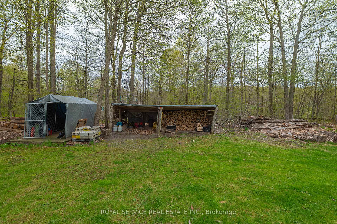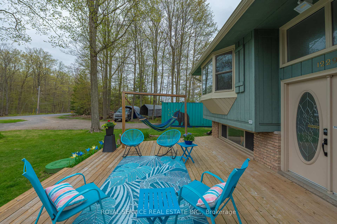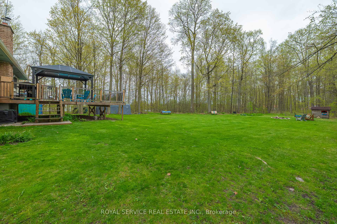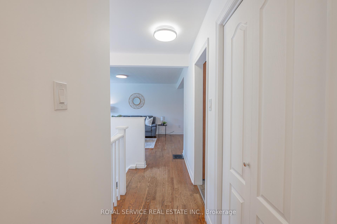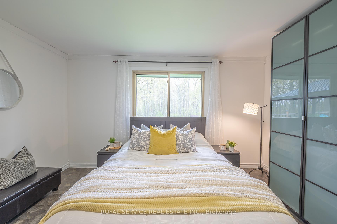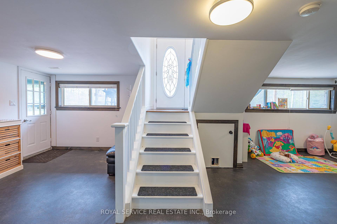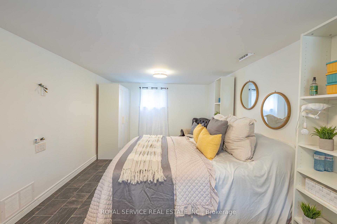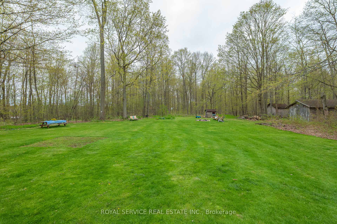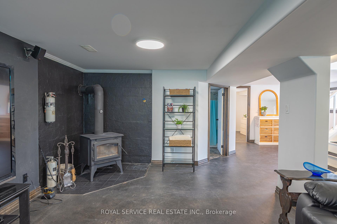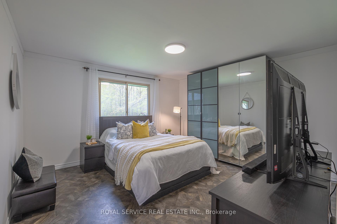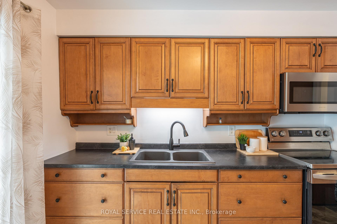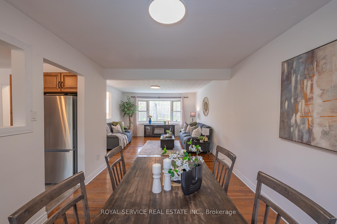$786,000
Available - For Sale
Listing ID: X12138413
1229 Deyell Line , Cavan Monaghan, L0A 1G0, Peterborough
| Discover the perfect blend of comfort, charm, and space in this stunning raised bungalow just minutes from the picturesque village of Millbrook. Boasting 3 spacious bedrooms and 2 stylish bathrooms, this home features a bright dining area and a walk-out to an expansive deck, ideal for summer BBQs and soaking in the views of the massive, tree-lined backyard. Step into your private oasis with room for a cozy fire pit, multiple sheds, and a serene walking path that winds through the wooded back of the property.The finished basement is a dream retreat with a luxurious bedroom, walk-out access, and a cozy rec room complete with a wood stove, perfect for movie nights or cheering on your favourite team. Extras? You bet! Enjoy a huge paved driveway with two entrances and parking for 12+ vehicles, invisible fencing, brand-new appliances, and even a dog kennel and run, great for your furry family or a potential side business. This home truly has it all, space, style, and opportunity! |
| Price | $786,000 |
| Taxes: | $4116.00 |
| Assessment Year: | 2024 |
| Occupancy: | Owner |
| Address: | 1229 Deyell Line , Cavan Monaghan, L0A 1G0, Peterborough |
| Acreage: | 2-4.99 |
| Directions/Cross Streets: | County Rd 10 and Deyell Line |
| Rooms: | 7 |
| Bedrooms: | 3 |
| Bedrooms +: | 1 |
| Family Room: | T |
| Basement: | Finished wit |
| Level/Floor | Room | Length(ft) | Width(ft) | Descriptions | |
| Room 1 | Main | Living Ro | 13.97 | 13.15 | |
| Room 2 | Main | Dining Ro | 12.66 | 9.97 | |
| Room 3 | Main | Kitchen | 12.4 | 10.3 | |
| Room 4 | Main | Bedroom | 14.07 | 12.5 | |
| Room 5 | Main | Bedroom 2 | 11.32 | 8.72 | |
| Room 6 | Main | Bedroom 3 | 10.23 | 8.99 | |
| Room 7 | Lower | Bedroom | 12.23 | 11.32 |
| Washroom Type | No. of Pieces | Level |
| Washroom Type 1 | 4 | Main |
| Washroom Type 2 | 3 | Basement |
| Washroom Type 3 | 0 | |
| Washroom Type 4 | 0 | |
| Washroom Type 5 | 0 |
| Total Area: | 0.00 |
| Property Type: | Detached |
| Style: | Bungalow-Raised |
| Exterior: | Aluminum Siding |
| Garage Type: | None |
| Drive Parking Spaces: | 12 |
| Pool: | None |
| Approximatly Square Footage: | 1100-1500 |
| CAC Included: | N |
| Water Included: | N |
| Cabel TV Included: | N |
| Common Elements Included: | N |
| Heat Included: | N |
| Parking Included: | N |
| Condo Tax Included: | N |
| Building Insurance Included: | N |
| Fireplace/Stove: | Y |
| Heat Type: | Forced Air |
| Central Air Conditioning: | Central Air |
| Central Vac: | N |
| Laundry Level: | Syste |
| Ensuite Laundry: | F |
| Elevator Lift: | False |
| Sewers: | Septic |
$
%
Years
This calculator is for demonstration purposes only. Always consult a professional
financial advisor before making personal financial decisions.
| Although the information displayed is believed to be accurate, no warranties or representations are made of any kind. |
| ROYAL SERVICE REAL ESTATE INC. |
|
|

Anita D'mello
Sales Representative
Dir:
416-795-5761
Bus:
416-288-0800
Fax:
416-288-8038
| Virtual Tour | Book Showing | Email a Friend |
Jump To:
At a Glance:
| Type: | Freehold - Detached |
| Area: | Peterborough |
| Municipality: | Cavan Monaghan |
| Neighbourhood: | Cavan Twp |
| Style: | Bungalow-Raised |
| Tax: | $4,116 |
| Beds: | 3+1 |
| Baths: | 2 |
| Fireplace: | Y |
| Pool: | None |
Locatin Map:
Payment Calculator:

