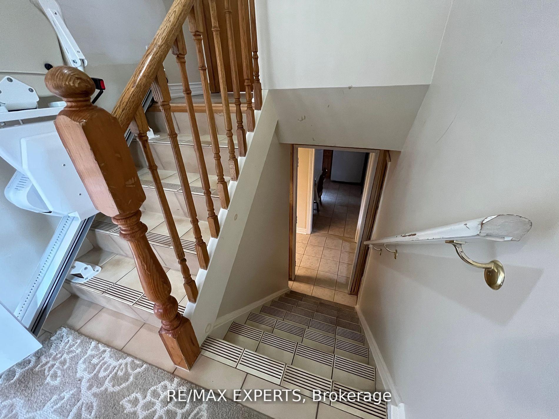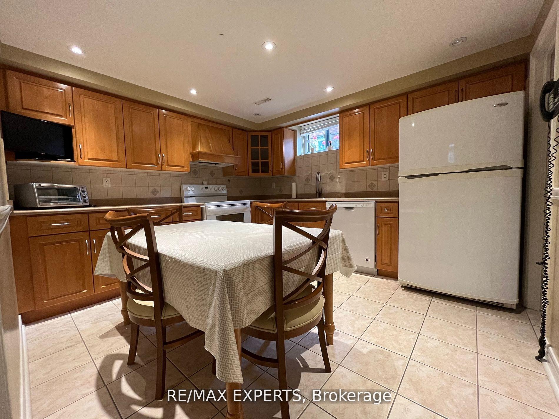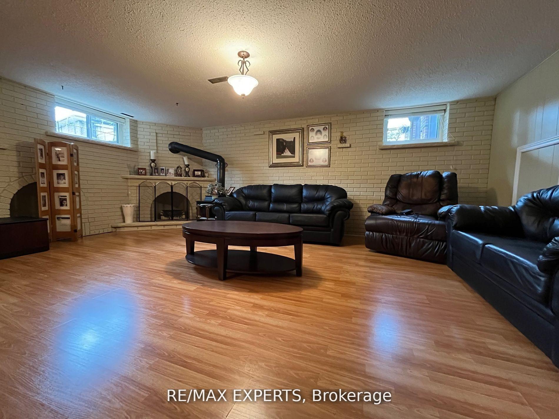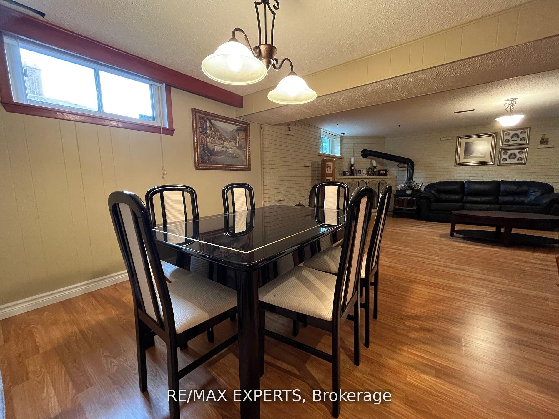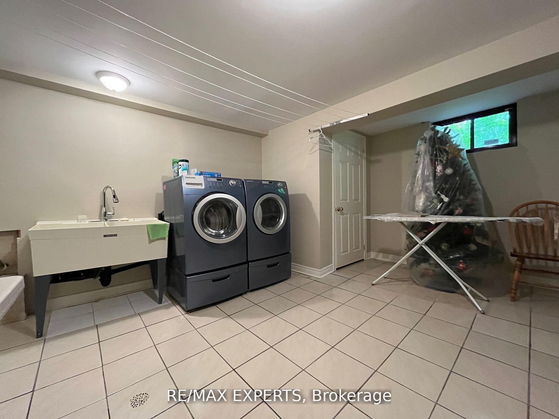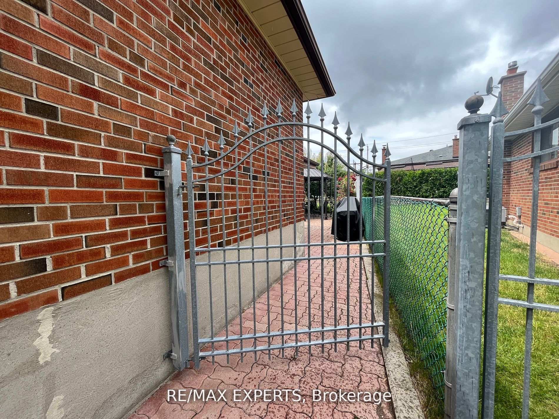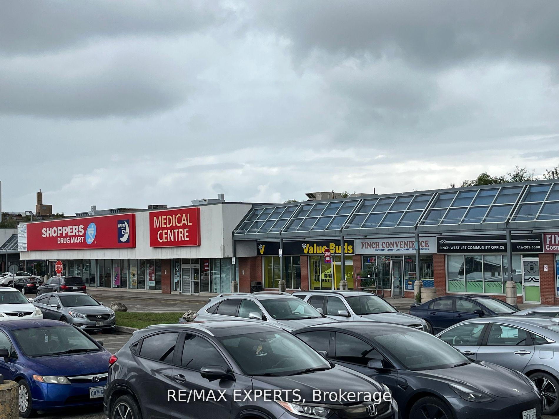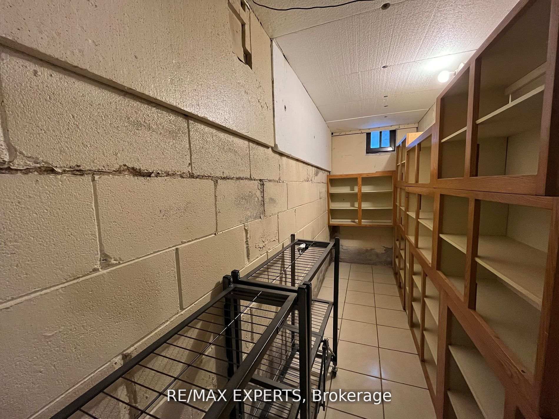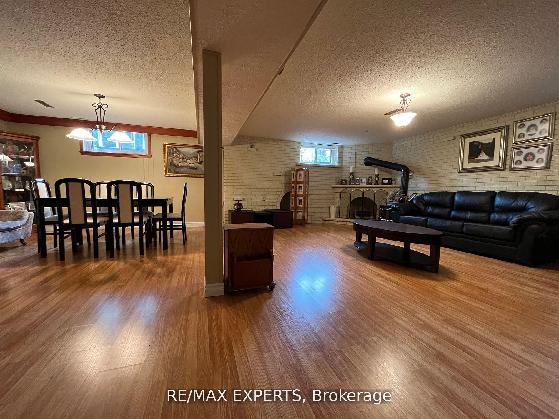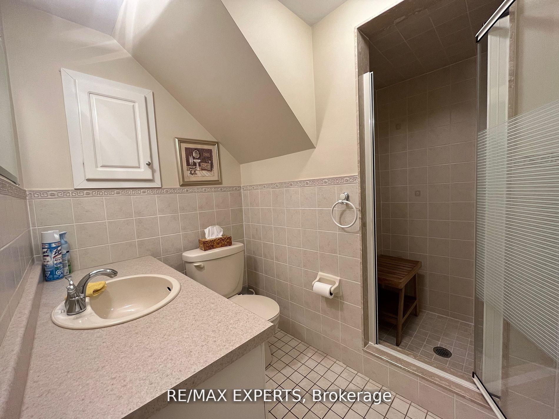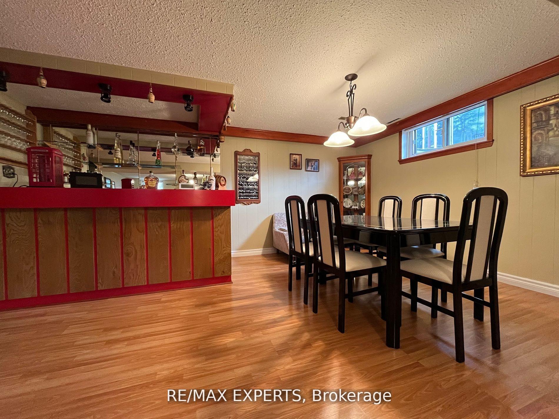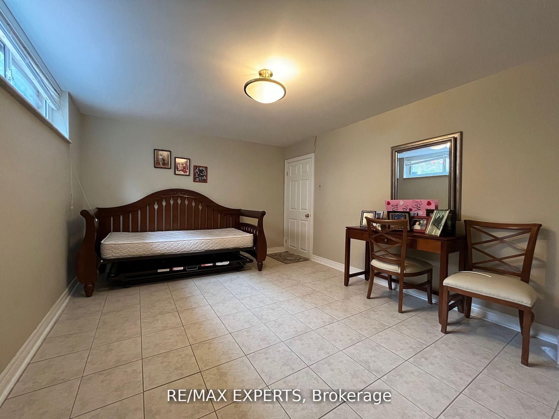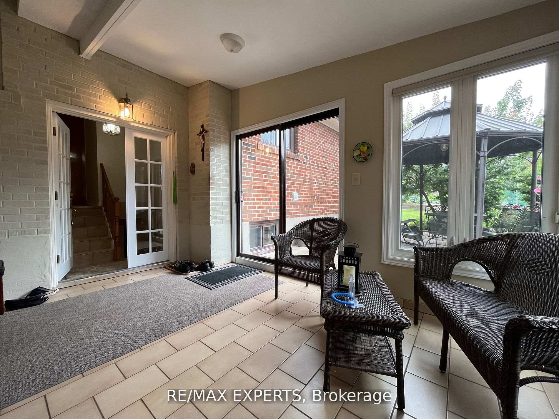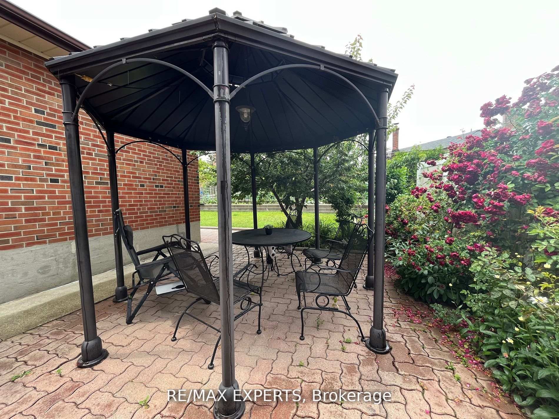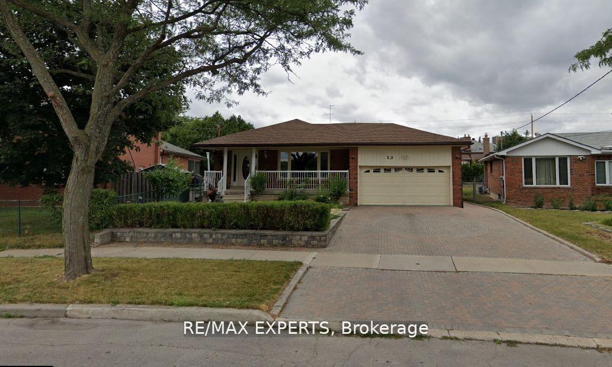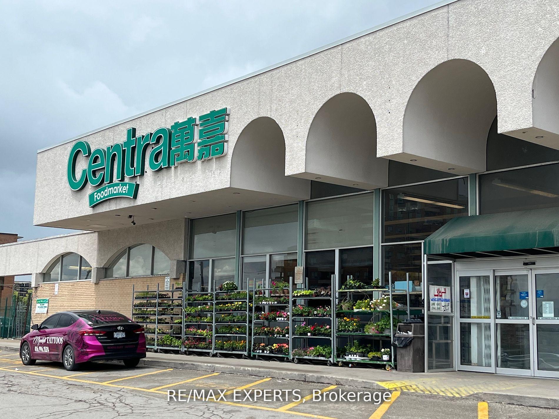$2,200
Available - For Rent
Listing ID: W12138926
12 Blue Haven Cres , Toronto, M9M 1W5, Toronto
| Meticulously maintained and spacious lower level two bedroom apartment with separate entrance. Quiet owner lives on main floor. Ideal for a couple or two singles seeking a quiet neighbourhood in walking distance of public transit and shopping. Property faces park/greenspace. Driveway parking for one car. This apartment is inclusive of utilities(heat, electricity, water) . Photos taken prior to 2nd bedroom being partitioned off. |
| Price | $2,200 |
| Taxes: | $0.00 |
| Occupancy: | Tenant |
| Address: | 12 Blue Haven Cres , Toronto, M9M 1W5, Toronto |
| Directions/Cross Streets: | Islington/Finch |
| Rooms: | 5 |
| Bedrooms: | 2 |
| Bedrooms +: | 0 |
| Family Room: | F |
| Basement: | Apartment, Separate Ent |
| Furnished: | Part |
| Level/Floor | Room | Length(ft) | Width(ft) | Descriptions | |
| Room 1 | Basement | Living Ro | 19.94 | 13.28 | Laminate, Above Grade Window, Open Concept |
| Room 2 | Basement | Dining Ro | 13.38 | 8.4 | Laminate, Above Grade Window, B/I Bar |
| Room 3 | Basement | Kitchen | 11.91 | 10.89 | Ceramic Floor, Ceramic Backsplash |
| Room 4 | Basement | Primary B | 15.28 | 11.09 | Laminate, Above Grade Window, Double Closet |
| Room 5 | Basement | Bedroom 2 | 10.96 | 6.92 | Ceramic Floor, Above Grade Window, Closet |
| Room 6 | Basement | Laundry | 15.28 | 13.09 | Ceramic Floor |
| Room 7 | Basement | Other | 11.09 | 4.92 | B/I Shelves |
| Washroom Type | No. of Pieces | Level |
| Washroom Type 1 | 3 | Flat |
| Washroom Type 2 | 0 | |
| Washroom Type 3 | 0 | |
| Washroom Type 4 | 0 | |
| Washroom Type 5 | 0 |
| Total Area: | 0.00 |
| Property Type: | Detached |
| Style: | Bungalow |
| Exterior: | Brick |
| Garage Type: | None |
| (Parking/)Drive: | Available |
| Drive Parking Spaces: | 1 |
| Park #1 | |
| Parking Type: | Available |
| Park #2 | |
| Parking Type: | Available |
| Pool: | None |
| Laundry Access: | Ensuite |
| Approximatly Square Footage: | < 700 |
| Property Features: | Clear View, Fenced Yard |
| CAC Included: | Y |
| Water Included: | Y |
| Cabel TV Included: | N |
| Common Elements Included: | Y |
| Heat Included: | Y |
| Parking Included: | Y |
| Condo Tax Included: | N |
| Building Insurance Included: | N |
| Fireplace/Stove: | N |
| Heat Type: | Forced Air |
| Central Air Conditioning: | Central Air |
| Central Vac: | N |
| Laundry Level: | Syste |
| Ensuite Laundry: | F |
| Elevator Lift: | False |
| Sewers: | Sewer |
| Utilities-Cable: | A |
| Utilities-Hydro: | Y |
| Although the information displayed is believed to be accurate, no warranties or representations are made of any kind. |
| RE/MAX EXPERTS |
|
|

Anita D'mello
Sales Representative
Dir:
416-795-5761
Bus:
416-288-0800
Fax:
416-288-8038
| Book Showing | Email a Friend |
Jump To:
At a Glance:
| Type: | Freehold - Detached |
| Area: | Toronto |
| Municipality: | Toronto W05 |
| Neighbourhood: | Humbermede |
| Style: | Bungalow |
| Beds: | 2 |
| Baths: | 1 |
| Fireplace: | N |
| Pool: | None |
Locatin Map:

