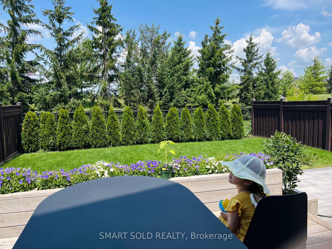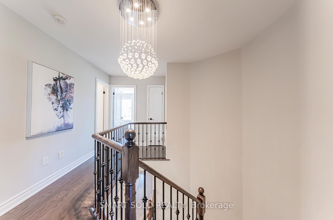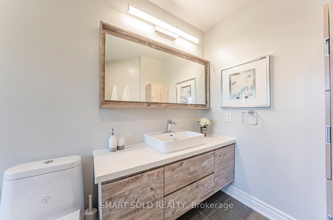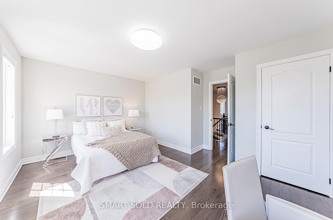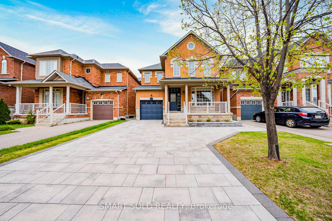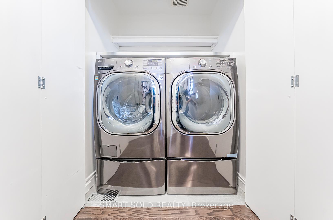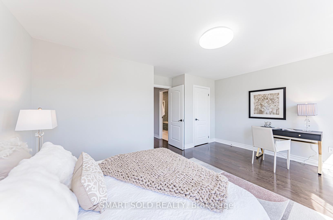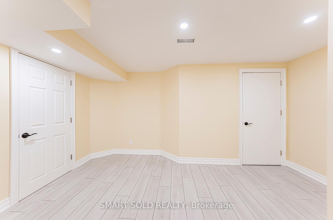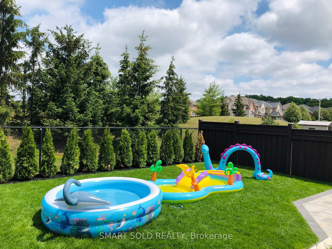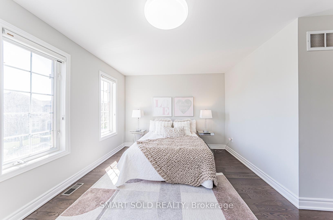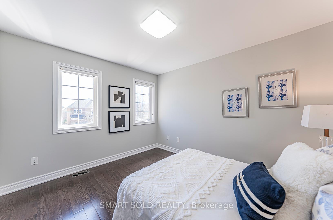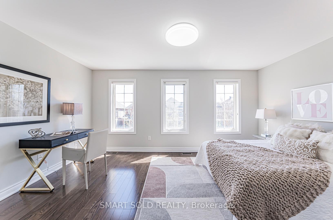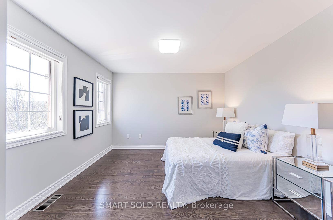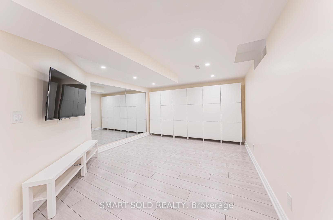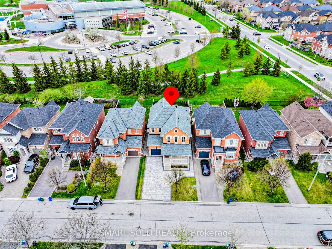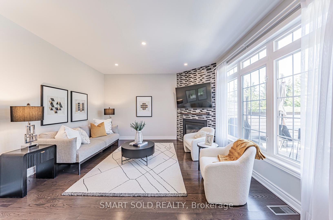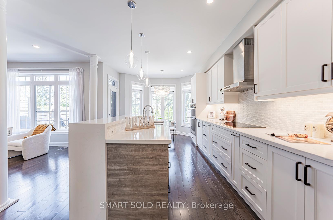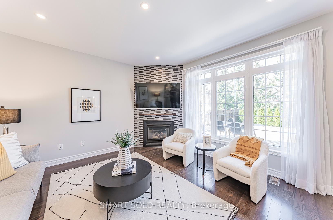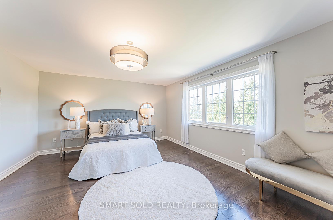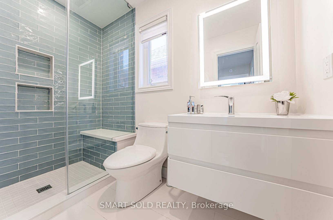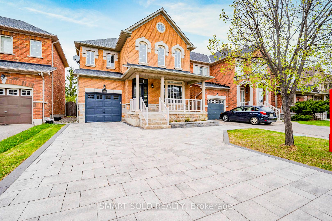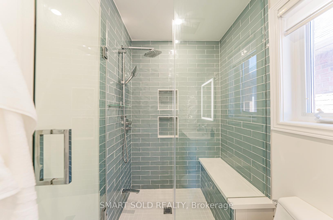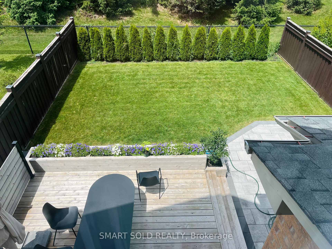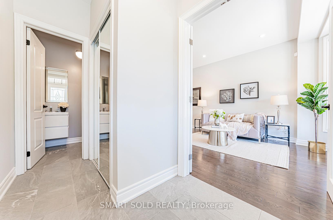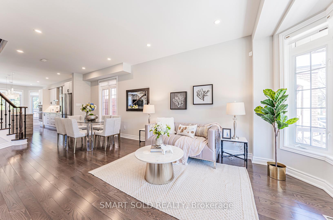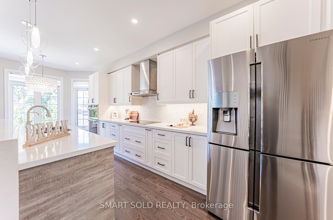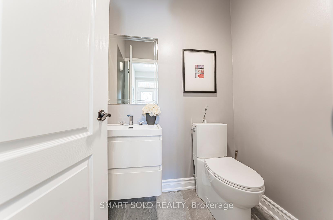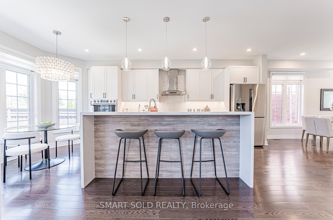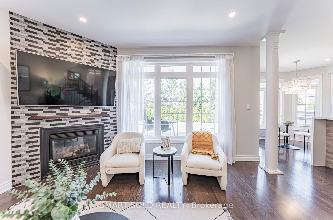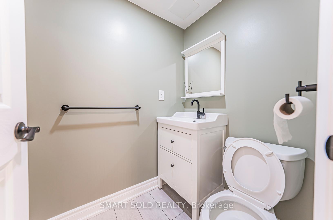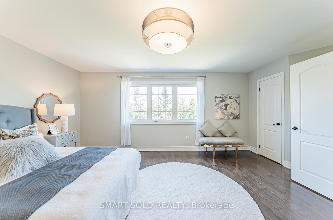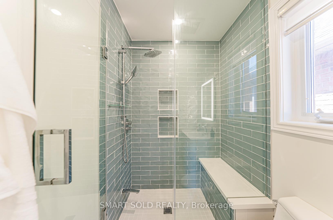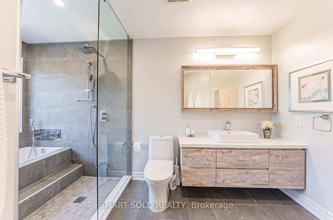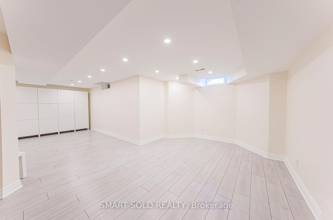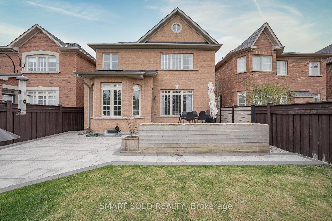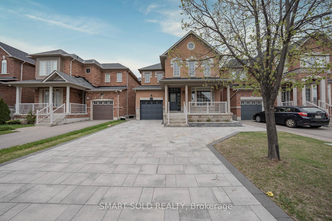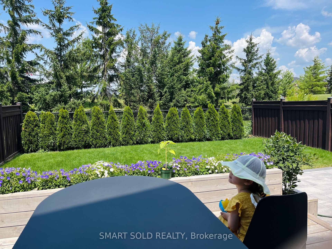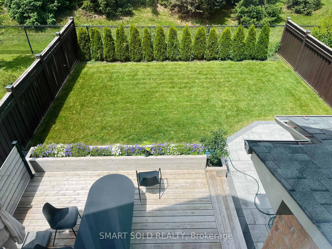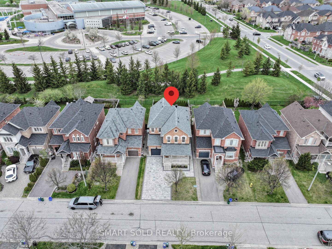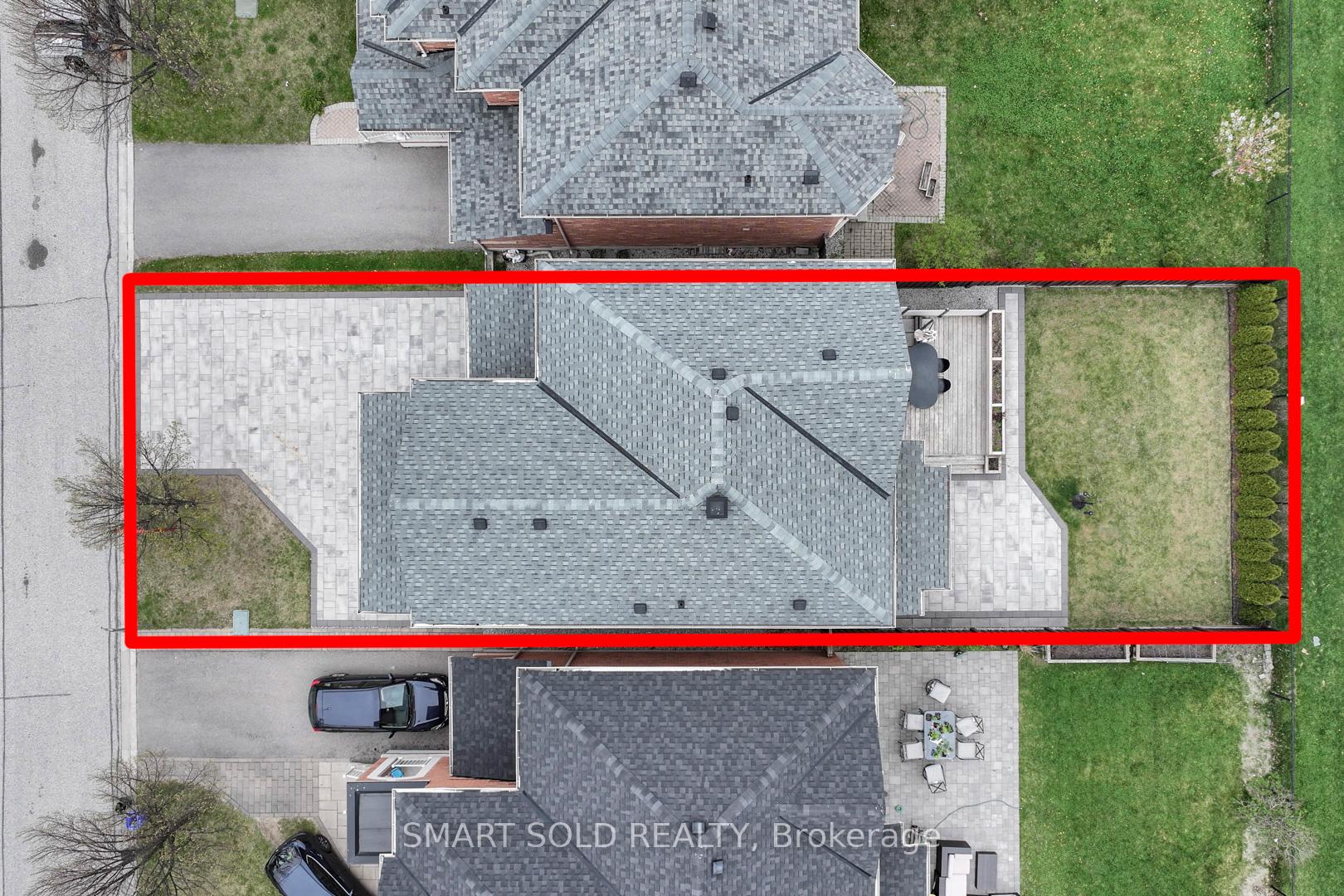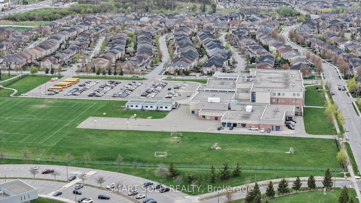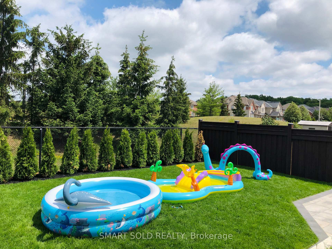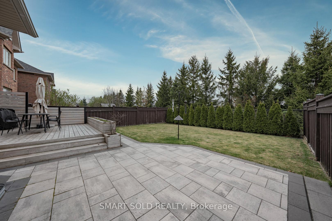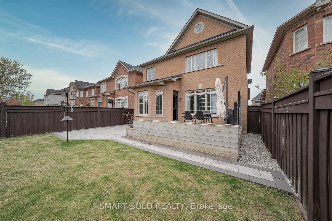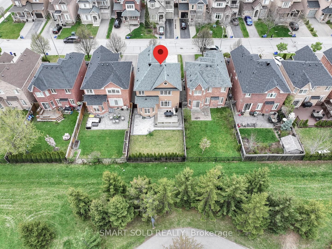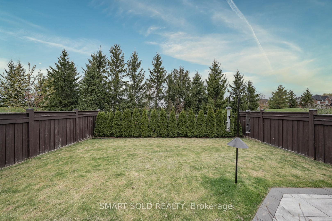$1,288,000
Available - For Sale
Listing ID: N12138460
172 Gauguin Aven , Vaughan, L4J 9J5, York
| Premium 35X100 Ft Lot Backing Onto Park In Thornhill Woods No Sidewalk! Enjoy A Private, Parkview Backyard Oasis Ideal For Entertaining. Over $200k In Renovations: New Roof (2022), New Furnace (2024), $45k Professional Landscaping W/ Deck (2020) Interlock (2021) And A Fully Upgraded Kitchen (2018) W/ Solid Wood Cabinets, Quartz Counters, Large Island W/ Breakfast Bar, Built-In Stove/Microwave, SS Appliances & Induction Cooktop. Bright Eat-In Kitchen Walks Out To A Private Patio. Open-Concept Main Floor With 9-Ft Ceilings, New Hardwood Floors (2018), Pot Lights, And Smooth Ceilings. Cozy Family Room With Gas Fireplace And Serene Views. Spacious Primary Bedroom With W/I Closet And Upgraded 4-Pc Ensuite. Finished Basement (2020) With Rec Room, Bedroom & Bathroom Perfect For Recreation&Guests. Steps To Top-Ranked Stephen Lewis High School, Parks, Trails & Community Centre. Close To Hwy 7/407, Restaurants, Shops & All Amenities. |
| Price | $1,288,000 |
| Taxes: | $6188.69 |
| Occupancy: | Vacant |
| Address: | 172 Gauguin Aven , Vaughan, L4J 9J5, York |
| Directions/Cross Streets: | Dufferin/ Summeridge |
| Rooms: | 8 |
| Rooms +: | 3 |
| Bedrooms: | 3 |
| Bedrooms +: | 1 |
| Family Room: | F |
| Basement: | Finished |
| Level/Floor | Room | Length(ft) | Width(ft) | Descriptions | |
| Room 1 | Main | Living Ro | 10.99 | 24.99 | Combined w/Dining, Hardwood Floor, Overlooks Frontyard |
| Room 2 | Main | Dining Ro | 10.99 | 24.99 | Open Concept, Hardwood Floor, Combined w/Living |
| Room 3 | Main | Kitchen | 8.99 | 11.48 | Updated, Hardwood Floor, B/I Appliances |
| Room 4 | Main | Breakfast | 11.09 | 8.69 | Centre Island, Family Size Kitchen, W/O To Yard |
| Room 5 | Main | Family Ro | 14.99 | 13.87 | Gas Fireplace, Hardwood Floor, Overlooks Backyard |
| Room 6 | Upper | Primary B | 17.19 | 13.97 | 4 Pc Ensuite, Walk-In Closet(s), Hardwood Floor |
| Room 7 | Upper | Bedroom 2 | 10.14 | 10.99 | Window, Closet, Hardwood Floor |
| Room 8 | Upper | Bedroom 3 | 9.09 | 11.78 | B/I Desk, Window, Closet |
| Room 9 | Basement | Bedroom | 12.23 | 8.46 | Laminate |
| Room 10 | Basement | Exercise | 23.98 | 10.23 | Laminate |
| Room 11 | Basement | Game Room | 14.76 | 7.74 | Laminate |
| Room 12 |
| Washroom Type | No. of Pieces | Level |
| Washroom Type 1 | 2 | Ground |
| Washroom Type 2 | 4 | Second |
| Washroom Type 3 | 2 | Basement |
| Washroom Type 4 | 0 | |
| Washroom Type 5 | 0 |
| Total Area: | 0.00 |
| Property Type: | Detached |
| Style: | 2-Storey |
| Exterior: | Brick |
| Garage Type: | Built-In |
| (Parking/)Drive: | Private |
| Drive Parking Spaces: | 3 |
| Park #1 | |
| Parking Type: | Private |
| Park #2 | |
| Parking Type: | Private |
| Pool: | None |
| Approximatly Square Footage: | 1500-2000 |
| Property Features: | Fenced Yard, Park |
| CAC Included: | N |
| Water Included: | N |
| Cabel TV Included: | N |
| Common Elements Included: | N |
| Heat Included: | N |
| Parking Included: | N |
| Condo Tax Included: | N |
| Building Insurance Included: | N |
| Fireplace/Stove: | Y |
| Heat Type: | Forced Air |
| Central Air Conditioning: | Central Air |
| Central Vac: | N |
| Laundry Level: | Syste |
| Ensuite Laundry: | F |
| Elevator Lift: | False |
| Sewers: | Sewer |
$
%
Years
This calculator is for demonstration purposes only. Always consult a professional
financial advisor before making personal financial decisions.
| Although the information displayed is believed to be accurate, no warranties or representations are made of any kind. |
| SMART SOLD REALTY |
|
|

Anita D'mello
Sales Representative
Dir:
416-795-5761
Bus:
416-288-0800
Fax:
416-288-8038
| Book Showing | Email a Friend |
Jump To:
At a Glance:
| Type: | Freehold - Detached |
| Area: | York |
| Municipality: | Vaughan |
| Neighbourhood: | Patterson |
| Style: | 2-Storey |
| Tax: | $6,188.69 |
| Beds: | 3+1 |
| Baths: | 4 |
| Fireplace: | Y |
| Pool: | None |
Locatin Map:
Payment Calculator:

