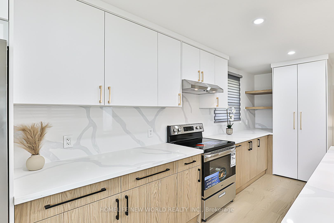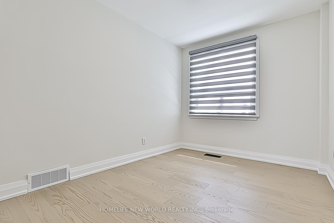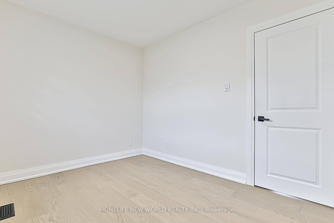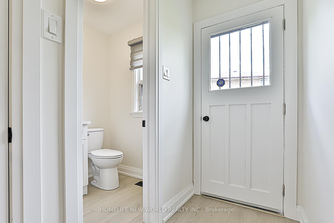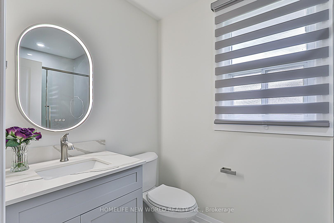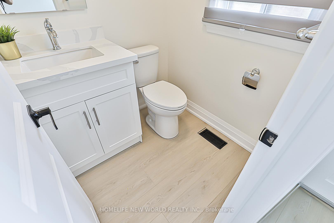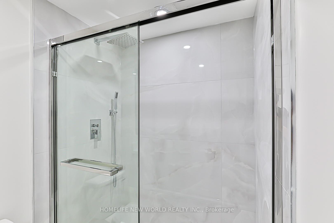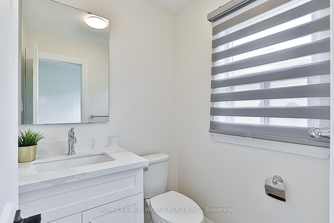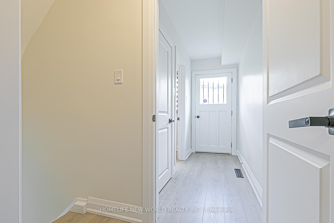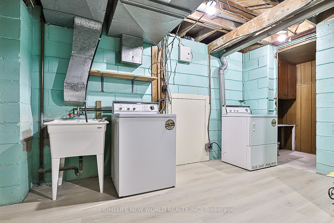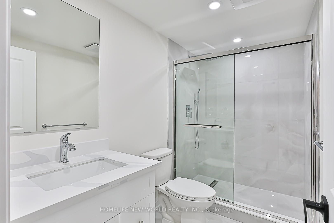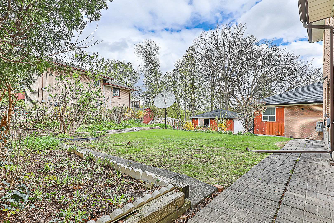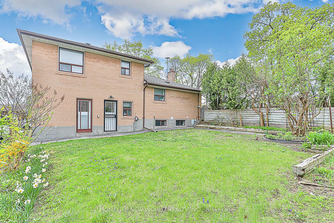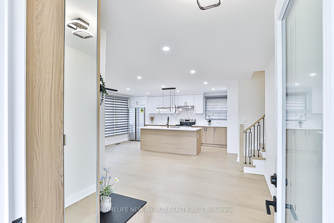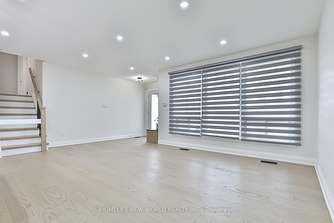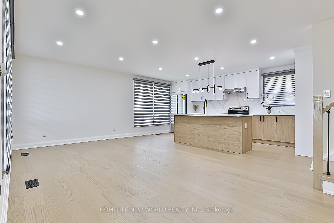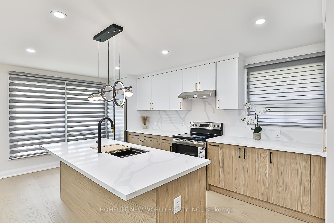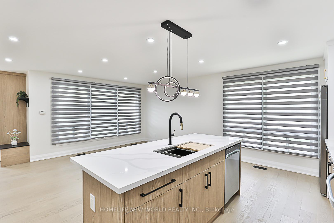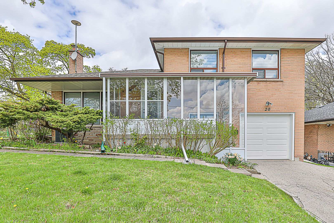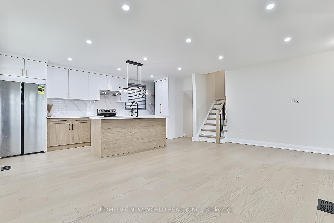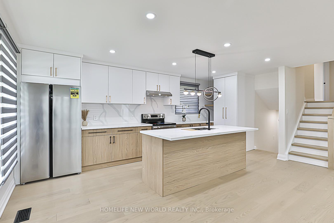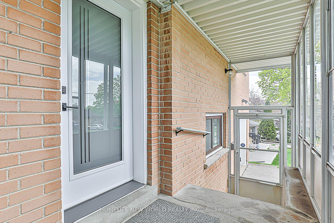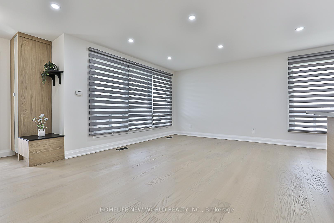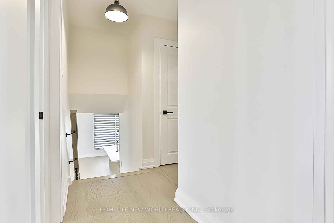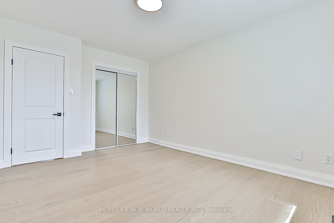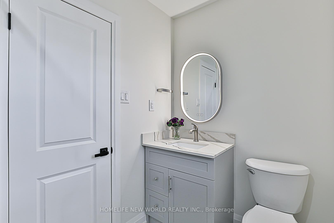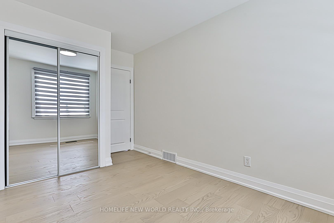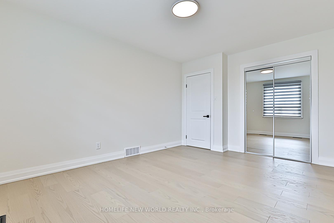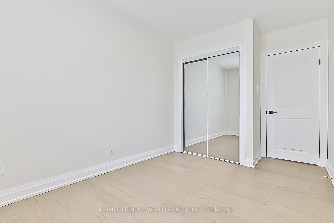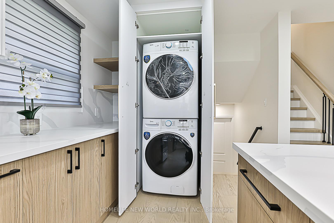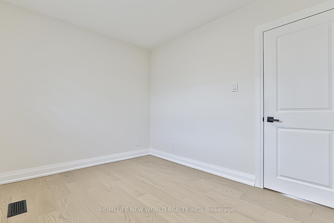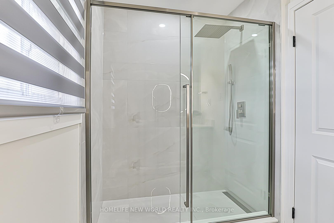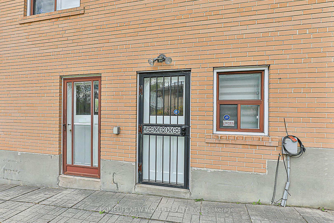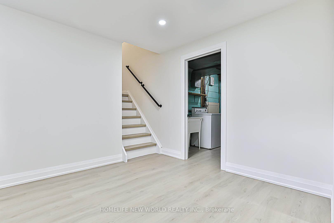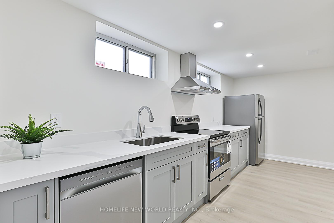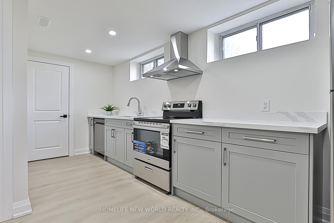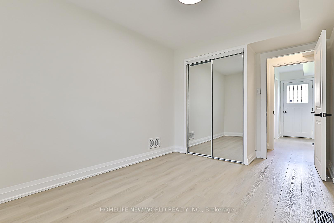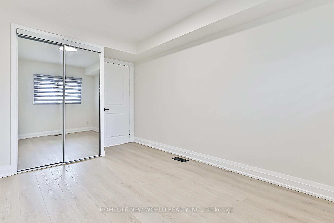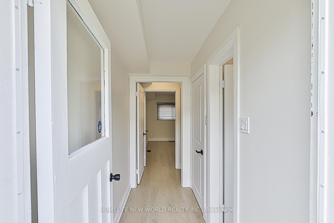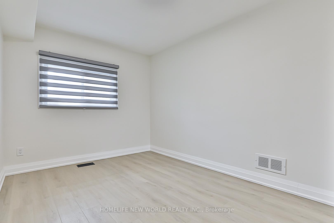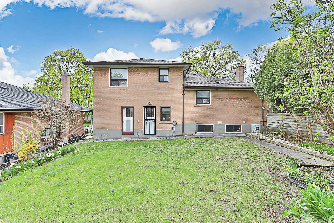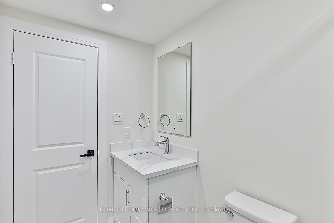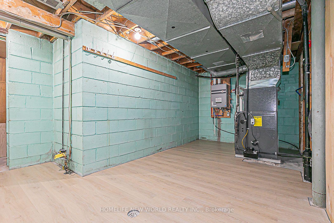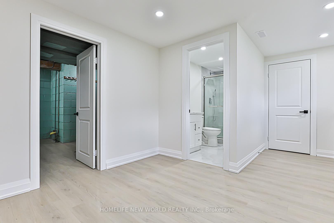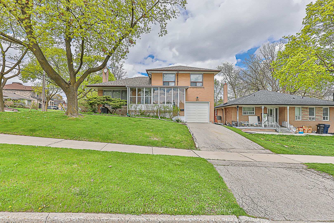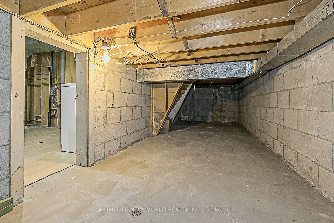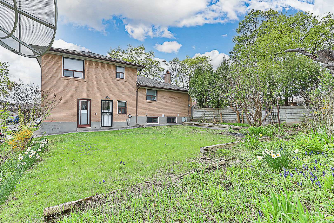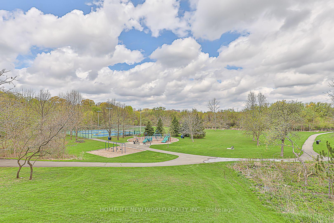$1,288,000
Available - For Sale
Listing ID: W12139092
20 Ladywood Driv , Toronto, M3A 2N2, Toronto
| Located in a quiet, family-friendly enclave of Thistletown, this beautifully upgraded detached home is a true hidden gem. With over $200,000 in top-to-bottom renovations, this property showcases impeccable modern design and quality finishes throughout. Highlights include: Engineered hardwood flooring on main floor and vinyl floor in basement, many potlights, A bright, open-concept kitchen featuring brand-new stainless steel appliances, custom cabinetry, and a large center island. Three spacious bedrooms on the main floor plus a fully finished basement with an additional bedroom above ground. Three fully renovated washrooms with contemporary fixtures and finishes. The separate side entrance leads to a newly finished lower level, complete with a second kitchen and a 3-piece bathroom ideal for an in-law suite or potential rental income. Situated in one of Etobicokes most sought-after greenbelt communities, this home is surrounded by mature trees, parks, and top-tier amenities, with convenient access to major highways and the city core. Do not miss your opportunity to own this exceptional 5-star home! |
| Price | $1,288,000 |
| Taxes: | $3719.51 |
| Occupancy: | Vacant |
| Address: | 20 Ladywood Driv , Toronto, M3A 2N2, Toronto |
| Directions/Cross Streets: | Islington & Albion |
| Rooms: | 6 |
| Rooms +: | 2 |
| Bedrooms: | 3 |
| Bedrooms +: | 1 |
| Family Room: | F |
| Basement: | Apartment, Separate Ent |
| Level/Floor | Room | Length(ft) | Width(ft) | Descriptions | |
| Room 1 | Main | Living Ro | Hardwood Floor, Open Concept, Large Window | ||
| Room 2 | Main | Dining Ro | Hardwood Floor, Open Concept, Combined w/Living | ||
| Room 3 | Main | Kitchen | Centre Island, Quartz Counter, Open Concept | ||
| Room 4 | Main | Primary B | Hardwood Floor, Large Closet, Large Window | ||
| Room 5 | Main | Bedroom 2 | Hardwood Floor, Large Closet, Large Window | ||
| Room 6 | Main | Bedroom 3 | Hardwood Floor, Large Closet, Large Window | ||
| Room 7 | Basement | Bedroom 4 | Vinyl Floor, Above Grade Window, Large Closet | ||
| Room 8 | Basement | Kitchen | Quartz Counter, B/I Range, Stainless Steel Appl | ||
| Room 9 | Main | Powder Ro | Ceramic Floor, Window, 2 Pc Bath | ||
| Room 10 | Main | Bathroom | Ceramic Floor, B/I Vanity, 3 Pc Bath | ||
| Room 11 | Basement | Bathroom | Ceramic Floor, B/I Vanity, 3 Pc Bath | ||
| Room 12 |
| Washroom Type | No. of Pieces | Level |
| Washroom Type 1 | 3 | Main |
| Washroom Type 2 | 2 | Main |
| Washroom Type 3 | 3 | Basement |
| Washroom Type 4 | 0 | |
| Washroom Type 5 | 0 |
| Total Area: | 0.00 |
| Property Type: | Detached |
| Style: | Sidesplit 3 |
| Exterior: | Brick |
| Garage Type: | Attached |
| (Parking/)Drive: | Private |
| Drive Parking Spaces: | 1 |
| Park #1 | |
| Parking Type: | Private |
| Park #2 | |
| Parking Type: | Private |
| Pool: | None |
| Approximatly Square Footage: | 1100-1500 |
| CAC Included: | N |
| Water Included: | N |
| Cabel TV Included: | N |
| Common Elements Included: | N |
| Heat Included: | N |
| Parking Included: | N |
| Condo Tax Included: | N |
| Building Insurance Included: | N |
| Fireplace/Stove: | N |
| Heat Type: | Forced Air |
| Central Air Conditioning: | Central Air |
| Central Vac: | N |
| Laundry Level: | Syste |
| Ensuite Laundry: | F |
| Sewers: | Sewer |
$
%
Years
This calculator is for demonstration purposes only. Always consult a professional
financial advisor before making personal financial decisions.
| Although the information displayed is believed to be accurate, no warranties or representations are made of any kind. |
| HOMELIFE NEW WORLD REALTY INC. |
|
|

Anita D'mello
Sales Representative
Dir:
416-795-5761
Bus:
416-288-0800
Fax:
416-288-8038
| Virtual Tour | Book Showing | Email a Friend |
Jump To:
At a Glance:
| Type: | Freehold - Detached |
| Area: | Toronto |
| Municipality: | Toronto W10 |
| Neighbourhood: | Thistletown-Beaumonde Heights |
| Style: | Sidesplit 3 |
| Tax: | $3,719.51 |
| Beds: | 3+1 |
| Baths: | 3 |
| Fireplace: | N |
| Pool: | None |
Locatin Map:
Payment Calculator:

