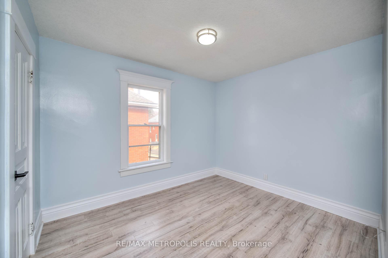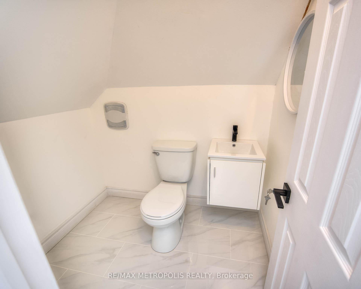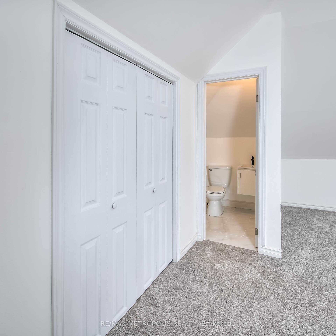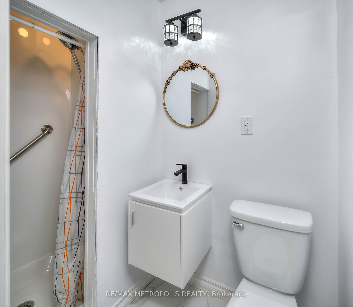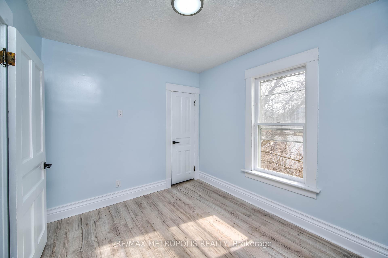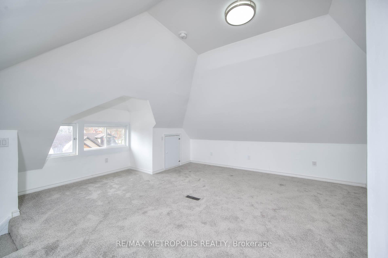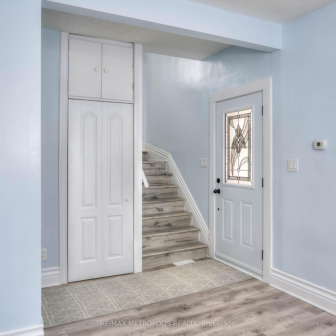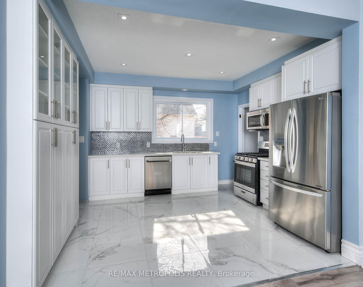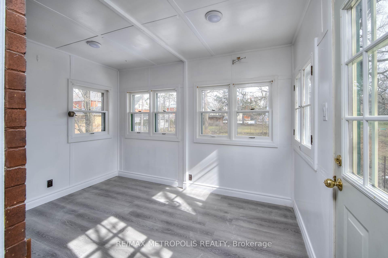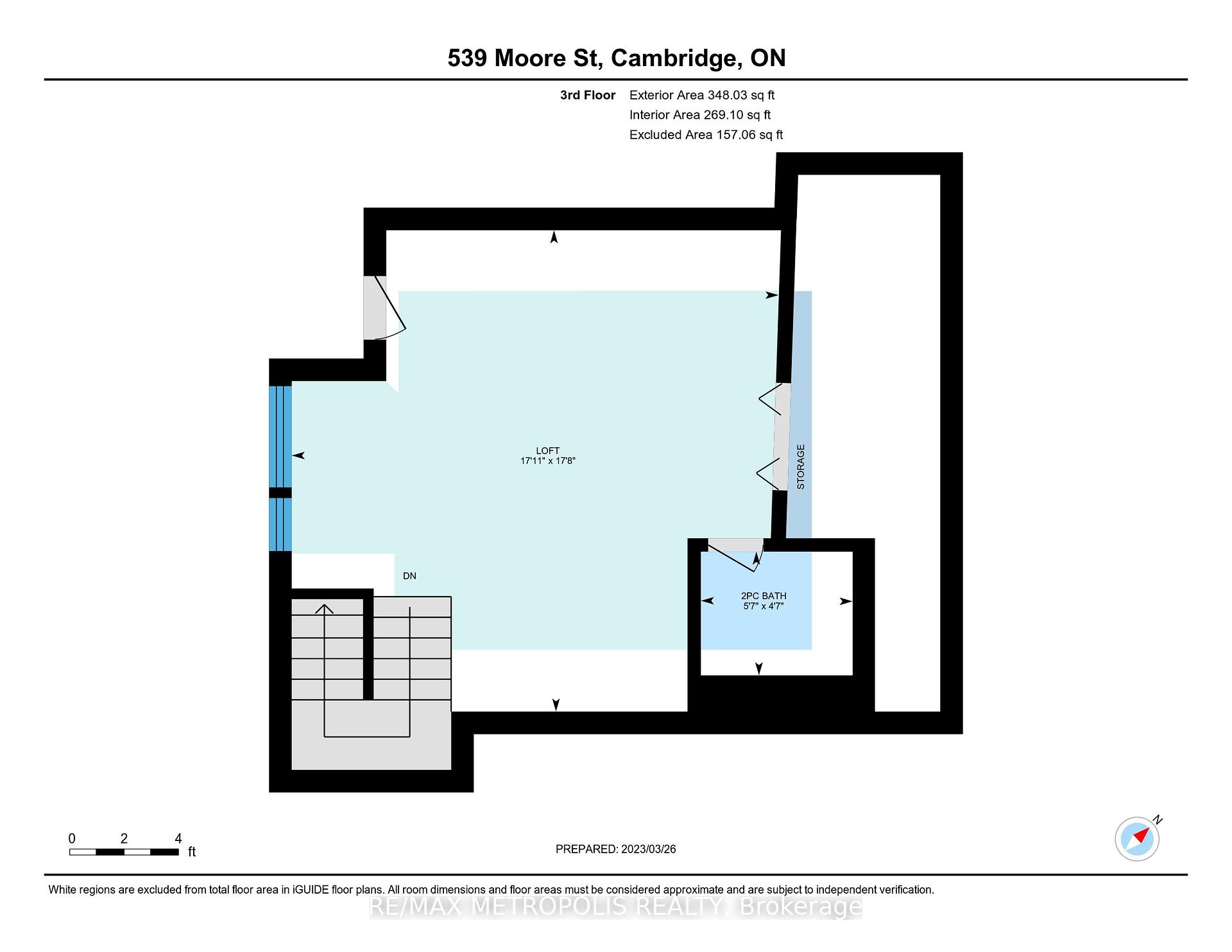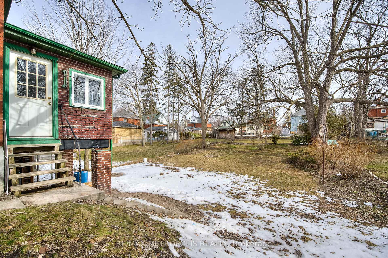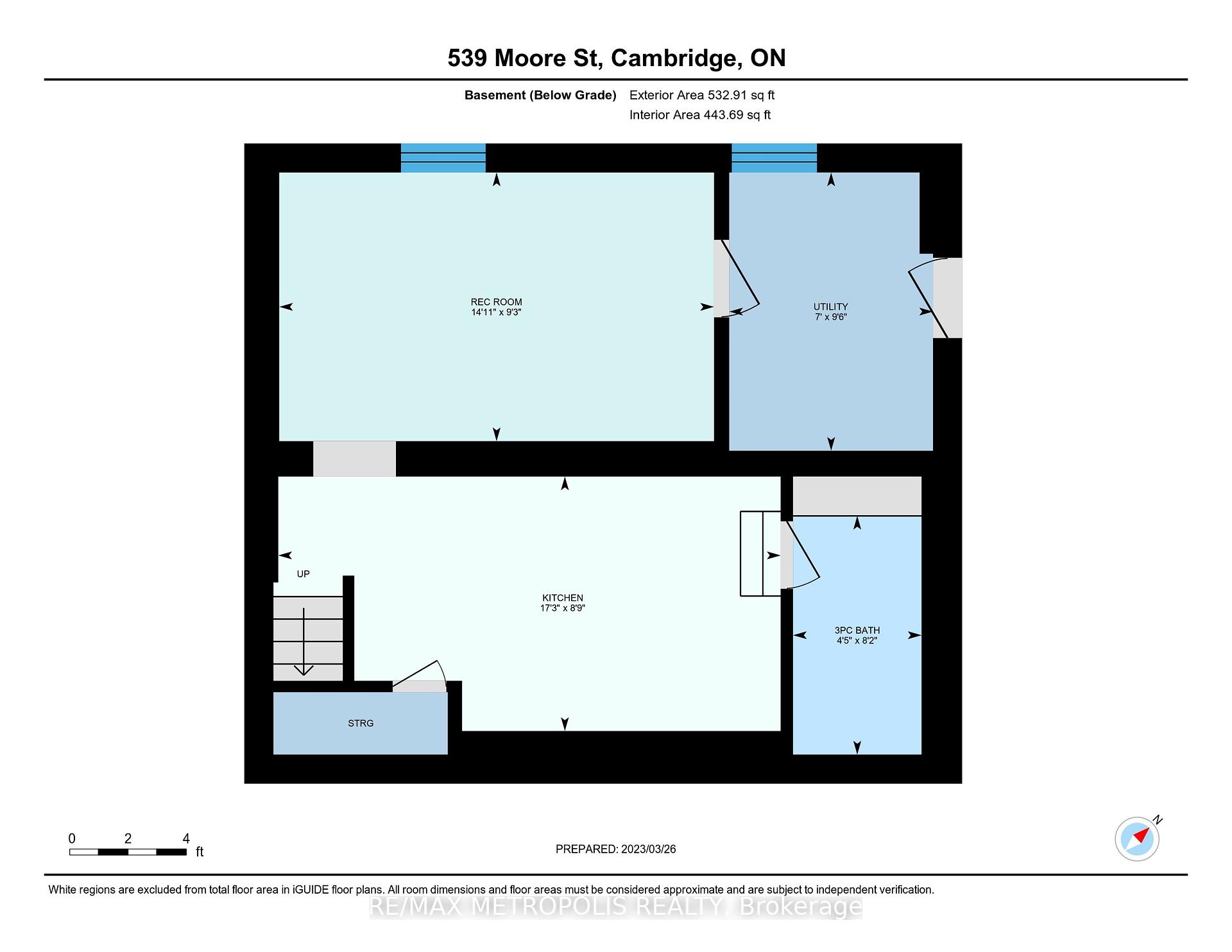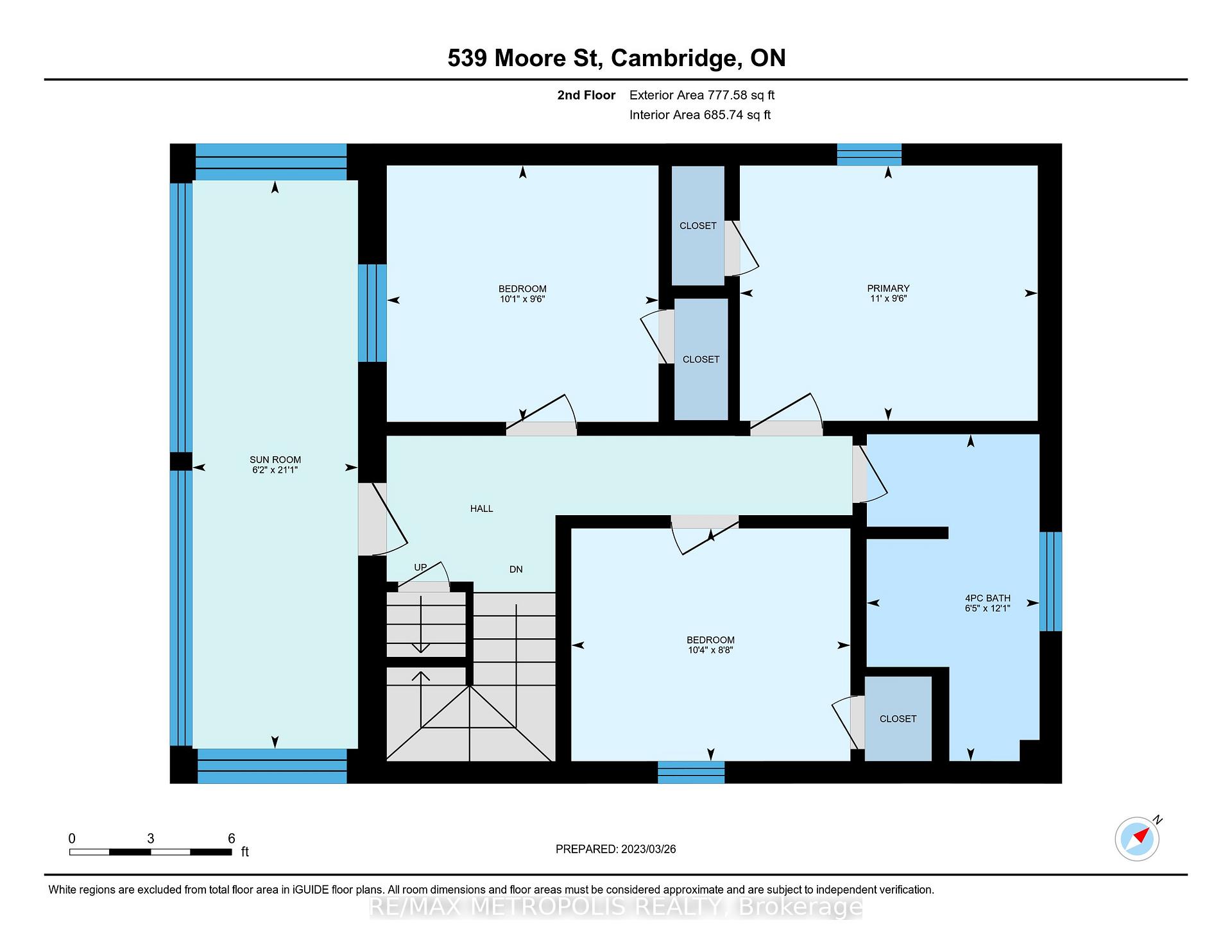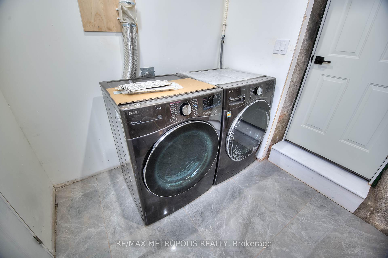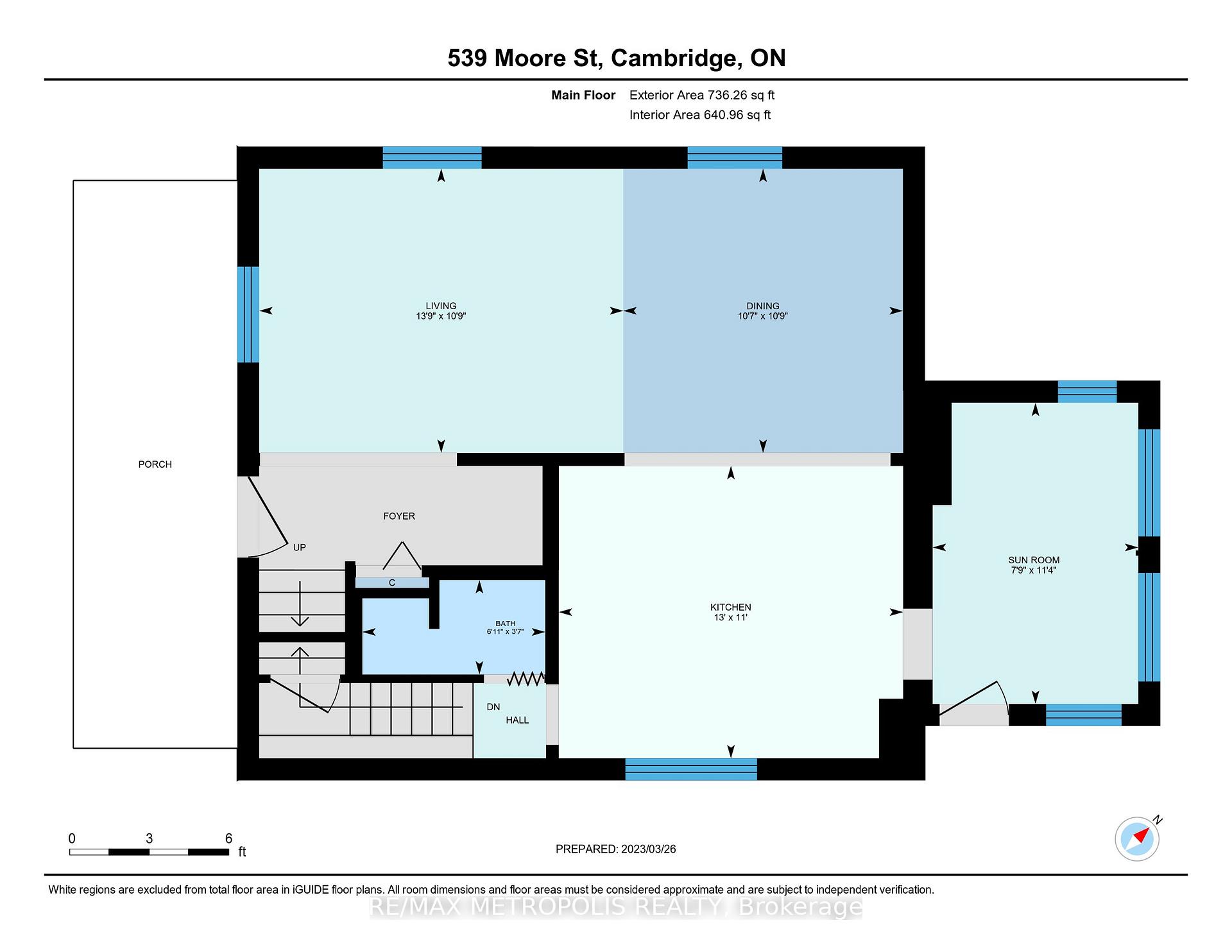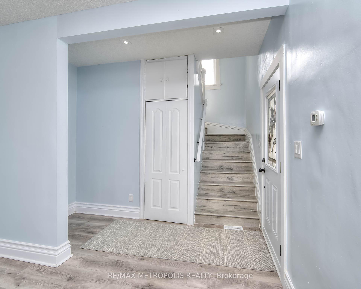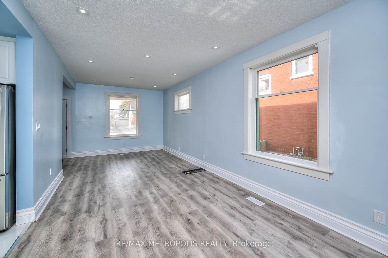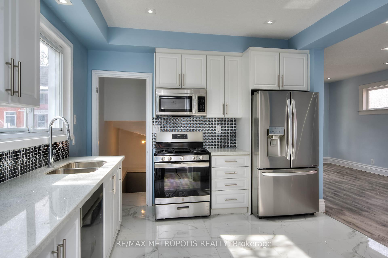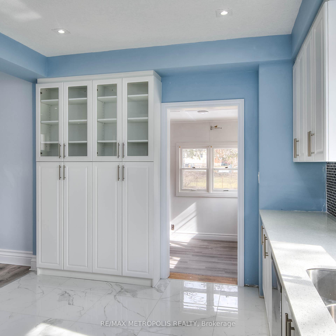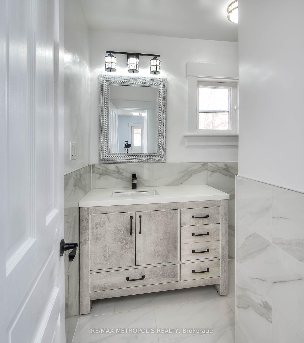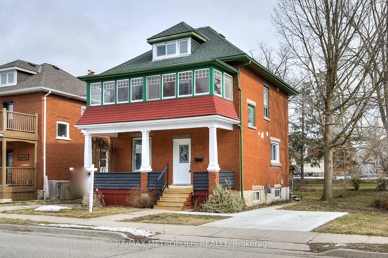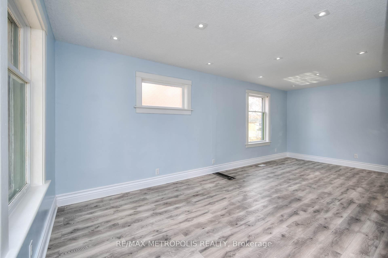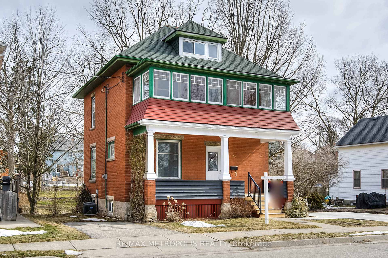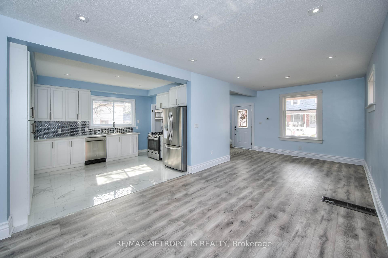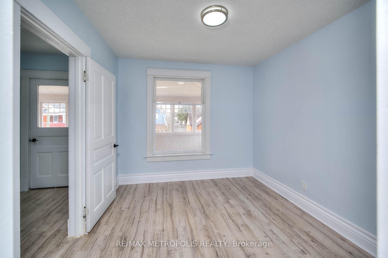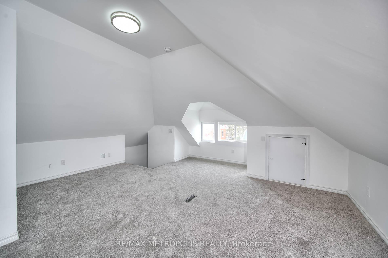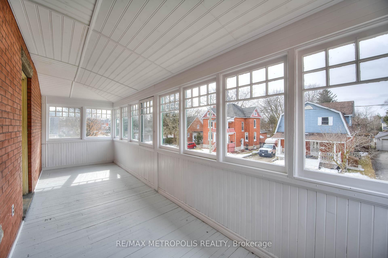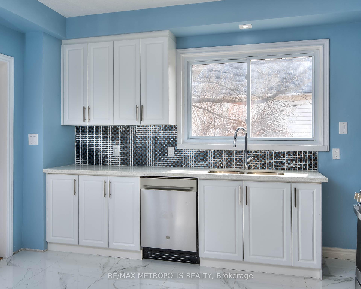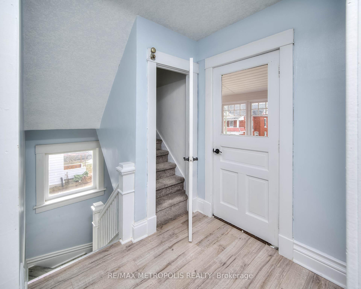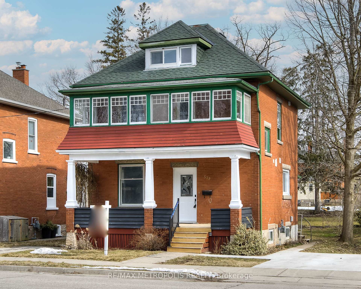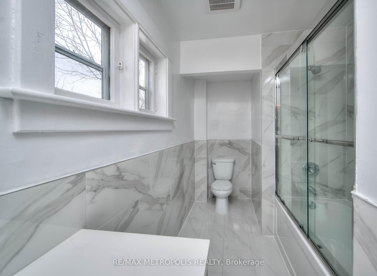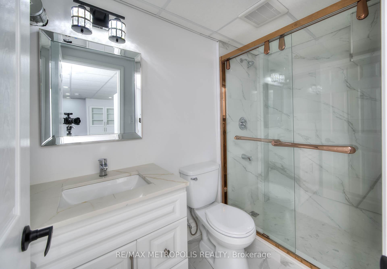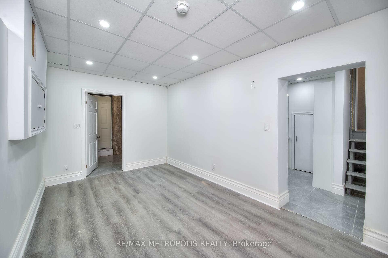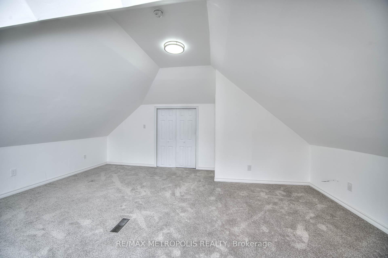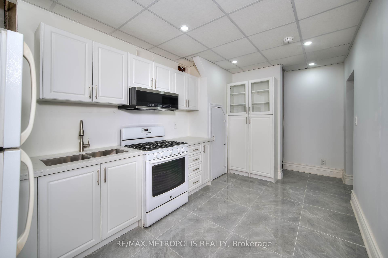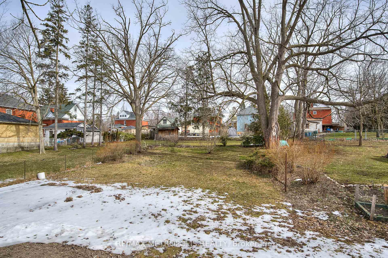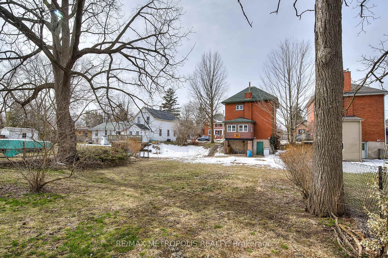$769,900
Available - For Sale
Listing ID: X12139095
539 Moore Stre , Cambridge, N3H 3B3, Waterloo
| Welcome to 539 Moore St. Situated on a deep 148' lot in one of Cambridge's most sought-after neighborhoods South Preston this spacious 2.5-storey home offers over 2,000 sq ft of finished living space and a separate basement entrance. The main floor features a functional layout with a modern kitchen complete with quartz countertops, pot lights, porcelain tile, and vinyl flooring, as well as a convenient 3-piece bath. The rear addition provides a bright and versatile space ideal for a home office or reading nook. Upstairs, you'll find three generously sized bedrooms, a full 4-piece bathroom, and access to a covered balcony perfect for relaxing. The finished attic with 2-piece bath and cozy carpeting offers a flexible space for a kids playroom, hobby room, or quiet retreat. The basement includes a one-bedroom in-law suite with walk-out access to the yard, providing great potential as a mortgage helper. With a prime location and plenty of room to grow, this home is a fantastic opportunity in South Preston. Photos used in the MLS listing were taken previously. |
| Price | $769,900 |
| Taxes: | $3746.00 |
| Occupancy: | Partial |
| Address: | 539 Moore Stre , Cambridge, N3H 3B3, Waterloo |
| Acreage: | < .50 |
| Directions/Cross Streets: | Waterloo St. & Moore St. |
| Rooms: | 10 |
| Bedrooms: | 3 |
| Bedrooms +: | 1 |
| Family Room: | F |
| Basement: | Finished, Separate Ent |
| Level/Floor | Room | Length(ft) | Width(ft) | Descriptions | |
| Room 1 | Main | Living Ro | 10.73 | 13.71 | Pot Lights, Vinyl Floor, Window |
| Room 2 | Main | Dining Ro | 10.73 | 10.53 | Combined w/Kitchen, Pot Lights |
| Room 3 | Main | Kitchen | 11.02 | 12.99 | Porcelain Floor, Double Sink, Quartz Counter |
| Room 4 | Main | Sunroom | 11.35 | 7.74 | Window, W/O To Yard |
| Room 5 | Second | Primary B | 11.05 | 9.48 | Vinyl Floor, Closet, Window |
| Room 6 | Second | Bedroom 2 | 10.07 | 9.51 | Vinyl Floor, Closet, Window |
| Room 7 | Second | Bedroom 3 | 10.33 | 8.63 | Vinyl Floor, Closet, Window |
| Room 8 | Second | Sunroom | 21.06 | 6.13 | Window |
| Room 9 | Second | Bathroom | 6.4 | 12.1 | 4 Pc Bath |
| Room 10 | Third | Loft | 17.91 | 17.71 | 2 Pc Bath, Window, Closet |
| Room 11 | Basement | Kitchen | 17.22 | 8.72 | Quartz Counter, Porcelain Floor, Window |
| Room 12 | Basement | Bedroom 4 | 14.92 | 9.22 | W/O To Yard, Window |
| Washroom Type | No. of Pieces | Level |
| Washroom Type 1 | 4 | Main |
| Washroom Type 2 | 4 | Second |
| Washroom Type 3 | 2 | Third |
| Washroom Type 4 | 4 | Basement |
| Washroom Type 5 | 0 |
| Total Area: | 0.00 |
| Approximatly Age: | 100+ |
| Property Type: | Detached |
| Style: | 2 1/2 Storey |
| Exterior: | Brick |
| Garage Type: | None |
| (Parking/)Drive: | Private |
| Drive Parking Spaces: | 2 |
| Park #1 | |
| Parking Type: | Private |
| Park #2 | |
| Parking Type: | Private |
| Pool: | None |
| Approximatly Age: | 100+ |
| Approximatly Square Footage: | 1500-2000 |
| Property Features: | Hospital, Park |
| CAC Included: | N |
| Water Included: | N |
| Cabel TV Included: | N |
| Common Elements Included: | N |
| Heat Included: | N |
| Parking Included: | N |
| Condo Tax Included: | N |
| Building Insurance Included: | N |
| Fireplace/Stove: | N |
| Heat Type: | Forced Air |
| Central Air Conditioning: | Central Air |
| Central Vac: | N |
| Laundry Level: | Syste |
| Ensuite Laundry: | F |
| Sewers: | Sewer |
$
%
Years
This calculator is for demonstration purposes only. Always consult a professional
financial advisor before making personal financial decisions.
| Although the information displayed is believed to be accurate, no warranties or representations are made of any kind. |
| RE/MAX METROPOLIS REALTY |
|
|

Anita D'mello
Sales Representative
Dir:
416-795-5761
Bus:
416-288-0800
Fax:
416-288-8038
| Book Showing | Email a Friend |
Jump To:
At a Glance:
| Type: | Freehold - Detached |
| Area: | Waterloo |
| Municipality: | Cambridge |
| Neighbourhood: | Dufferin Grove |
| Style: | 2 1/2 Storey |
| Approximate Age: | 100+ |
| Tax: | $3,746 |
| Beds: | 3+1 |
| Baths: | 4 |
| Fireplace: | N |
| Pool: | None |
Locatin Map:
Payment Calculator:

