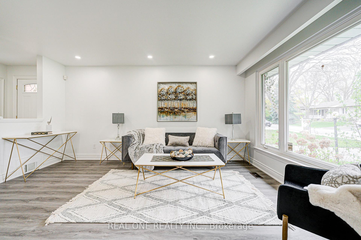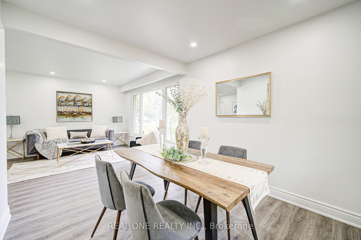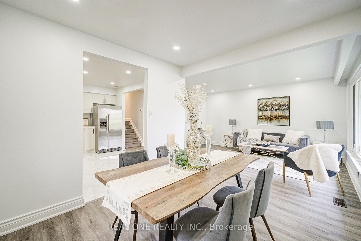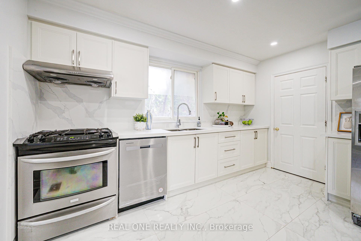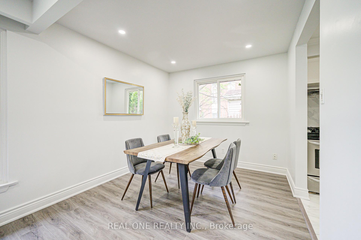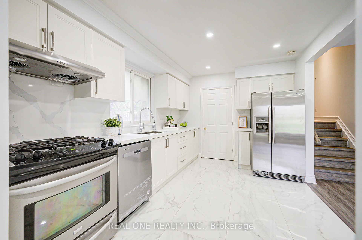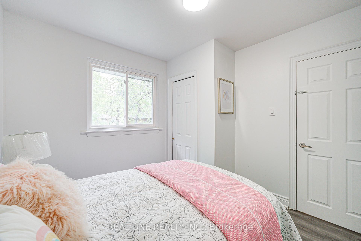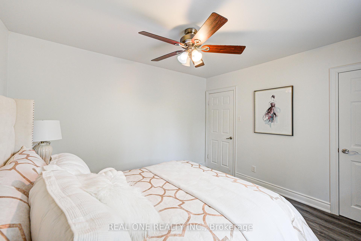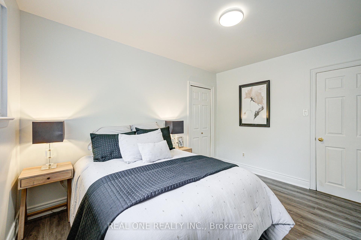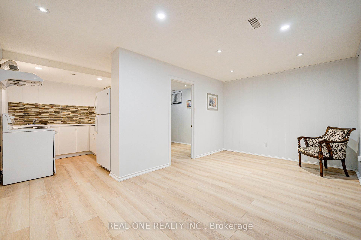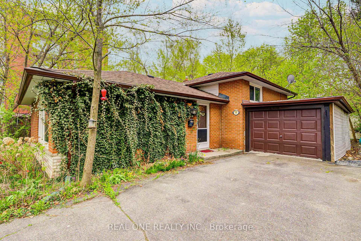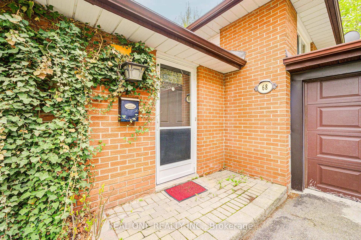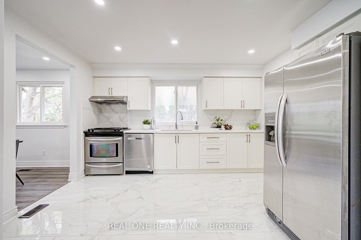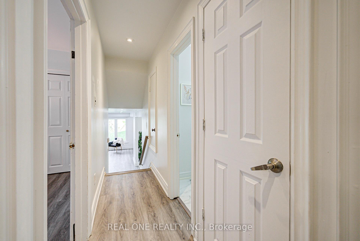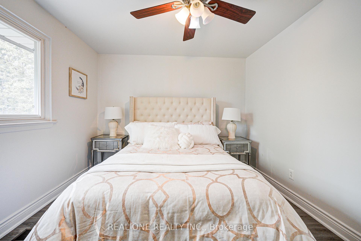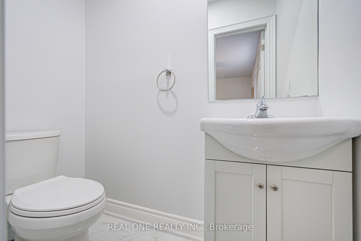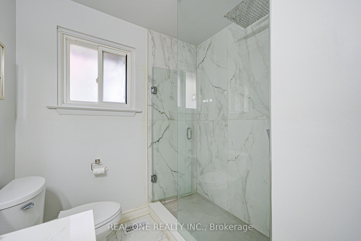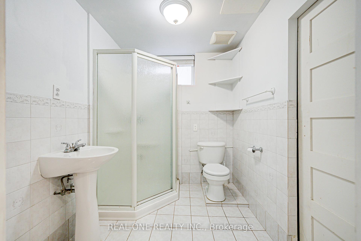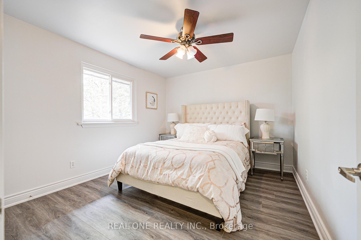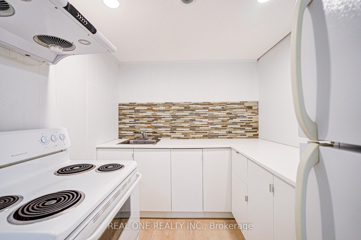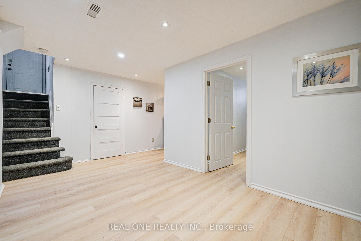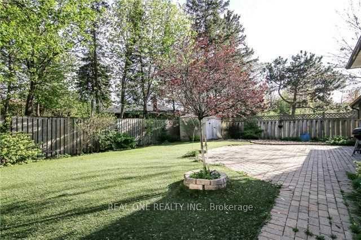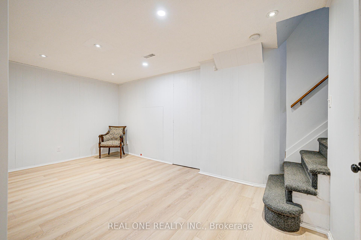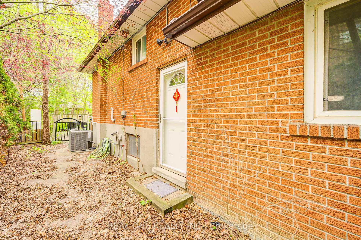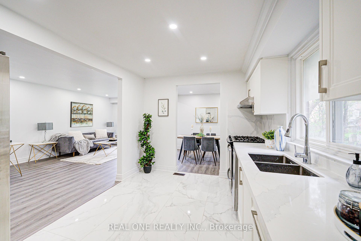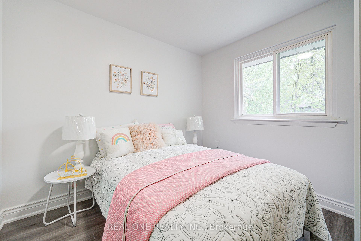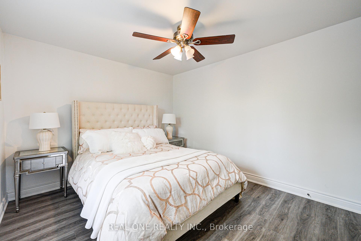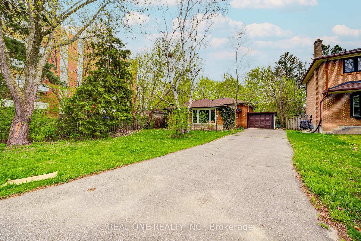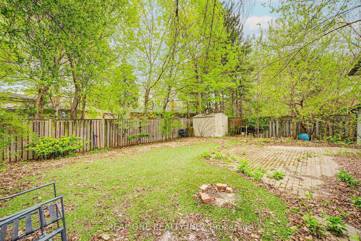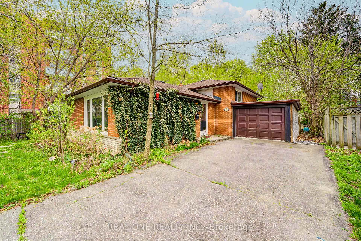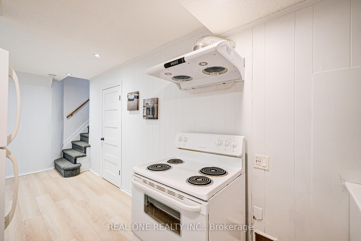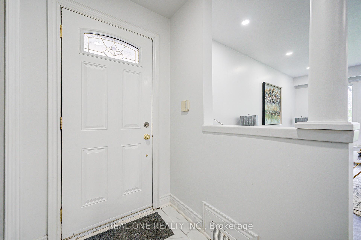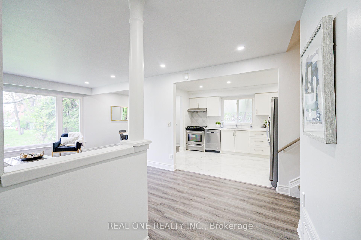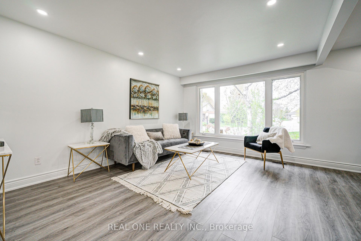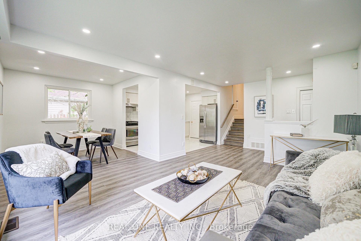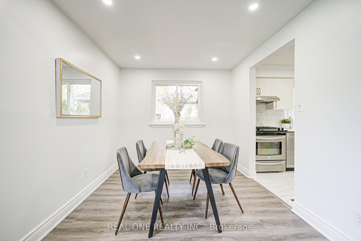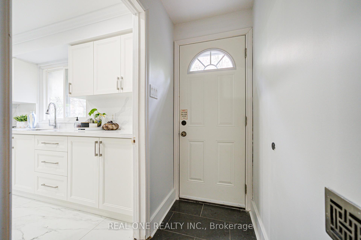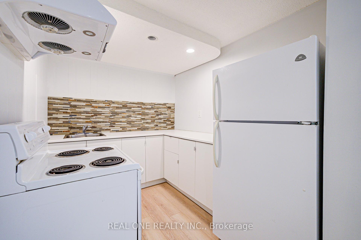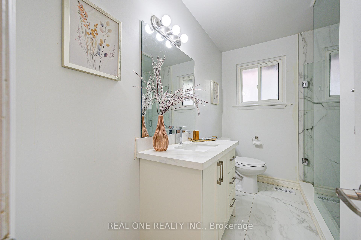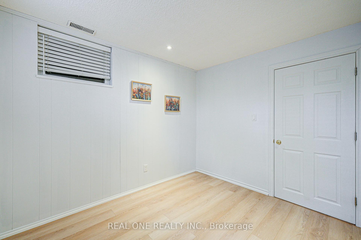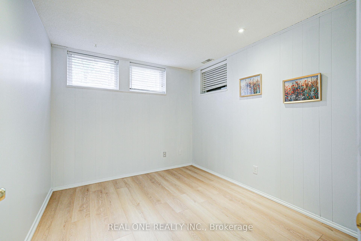$1,089,000
Available - For Sale
Listing ID: N12138598
68 Laverock Aven , Richmond Hill, L4C 4J4, York
| Absolutely Beautiful Family House On A Quiet Street In The Desirable Mill Pond Community Of Richmond Hill. Your Clients Will Not Be Disappointed!! A Must See! New Renovated Gorgeous, Bright And Spacious Back Spilt -Bungalow With Sep Entrance Basement . Enjoy Many Town Festivities, The Prestigious Mill Pond!" Great Curb Appeal! Close To All Amenities, Schools, Yonge St Shopping, Public Transit Etc. Separate Entrance and Steps to Side Yard, Evergreen Shrubs, Extras & Updated Etc. |
| Price | $1,089,000 |
| Taxes: | $5066.74 |
| Occupancy: | Vacant |
| Address: | 68 Laverock Aven , Richmond Hill, L4C 4J4, York |
| Directions/Cross Streets: | Yonge Street / Elgin Mills Rd. |
| Rooms: | 6 |
| Rooms +: | 3 |
| Bedrooms: | 3 |
| Bedrooms +: | 1 |
| Family Room: | F |
| Basement: | Finished, Separate Ent |
| Level/Floor | Room | Length(ft) | Width(ft) | Descriptions | |
| Room 1 | Main | Living Ro | 15.09 | 11.51 | Open Concept, Pot Lights, Hardwood Floor |
| Room 2 | Main | Dining Ro | 9.09 | 9.09 | Pot Lights, Hardwood Floor, Window |
| Room 3 | Main | Kitchen | 13.09 | 9.51 | Breakfast Area, Stainless Steel Appl, Granite Counters |
| Room 4 | Upper | Primary B | 12.1 | 10.5 | Window, Closet, 2 Pc Ensuite |
| Room 5 | Upper | Bedroom 2 | 12 | 9.51 | Window, Closet, Hardwood Floor |
| Room 6 | Upper | Bedroom 3 | 10.3 | 9.71 | Window, Closet, Hardwood Floor |
| Room 7 | Basement | Bedroom | 9.68 | 8.2 | Window, Pot Lights, Hardwood Floor |
| Room 8 | Basement | Living Ro | 9.68 | 12.96 | Closet, Pot Lights, Hardwood Floor |
| Room 9 | Basement | Kitchen | 9.02 | 7.54 | Hardwood Floor, Pot Lights, Backsplash |
| Washroom Type | No. of Pieces | Level |
| Washroom Type 1 | 4 | Main |
| Washroom Type 2 | 3 | Basement |
| Washroom Type 3 | 2 | Upper |
| Washroom Type 4 | 0 | |
| Washroom Type 5 | 0 |
| Total Area: | 0.00 |
| Property Type: | Detached |
| Style: | Backsplit 3 |
| Exterior: | Brick |
| Garage Type: | Attached |
| (Parking/)Drive: | Private |
| Drive Parking Spaces: | 5 |
| Park #1 | |
| Parking Type: | Private |
| Park #2 | |
| Parking Type: | Private |
| Pool: | None |
| Approximatly Square Footage: | < 700 |
| Property Features: | Clear View, Hospital |
| CAC Included: | N |
| Water Included: | N |
| Cabel TV Included: | N |
| Common Elements Included: | N |
| Heat Included: | N |
| Parking Included: | N |
| Condo Tax Included: | N |
| Building Insurance Included: | N |
| Fireplace/Stove: | N |
| Heat Type: | Forced Air |
| Central Air Conditioning: | Central Air |
| Central Vac: | N |
| Laundry Level: | Syste |
| Ensuite Laundry: | F |
| Sewers: | Sewer |
| Utilities-Cable: | A |
| Utilities-Hydro: | Y |
$
%
Years
This calculator is for demonstration purposes only. Always consult a professional
financial advisor before making personal financial decisions.
| Although the information displayed is believed to be accurate, no warranties or representations are made of any kind. |
| REAL ONE REALTY INC. |
|
|

Anita D'mello
Sales Representative
Dir:
416-795-5761
Bus:
416-288-0800
Fax:
416-288-8038
| Virtual Tour | Book Showing | Email a Friend |
Jump To:
At a Glance:
| Type: | Freehold - Detached |
| Area: | York |
| Municipality: | Richmond Hill |
| Neighbourhood: | Mill Pond |
| Style: | Backsplit 3 |
| Tax: | $5,066.74 |
| Beds: | 3+1 |
| Baths: | 3 |
| Fireplace: | N |
| Pool: | None |
Locatin Map:
Payment Calculator:

