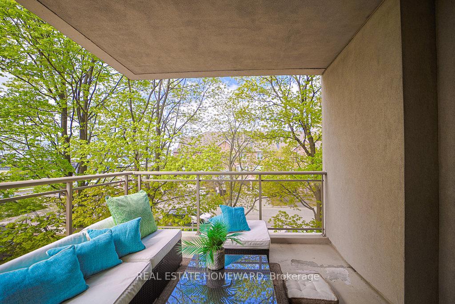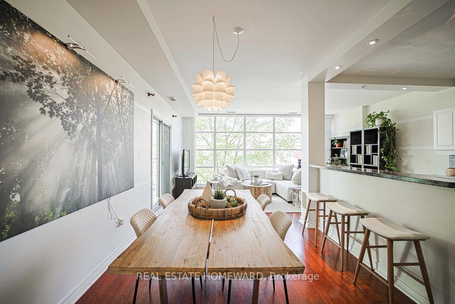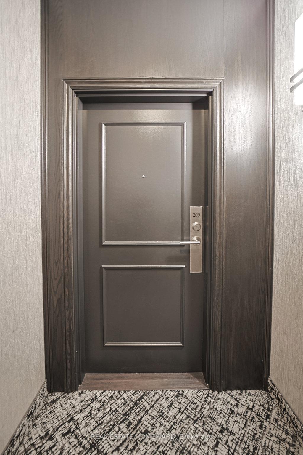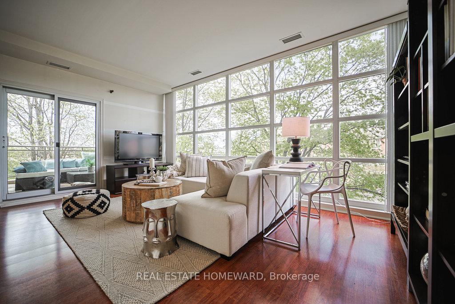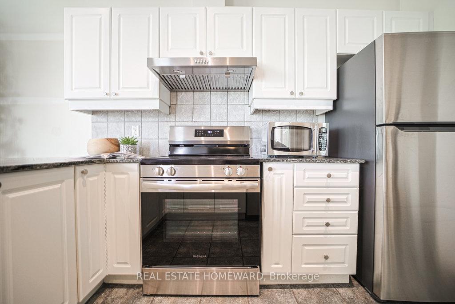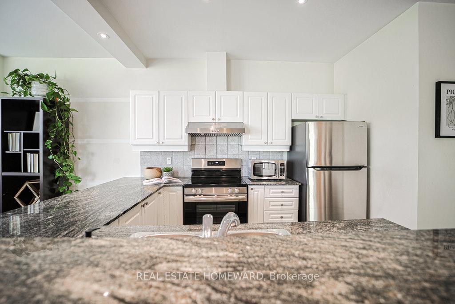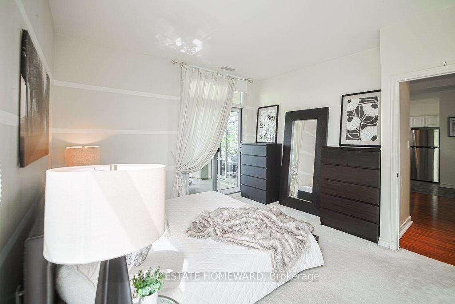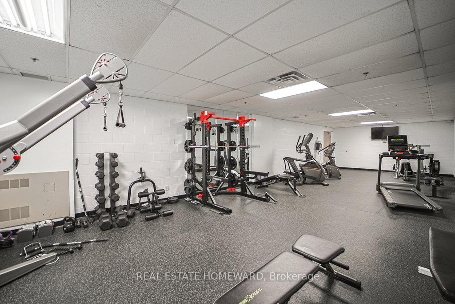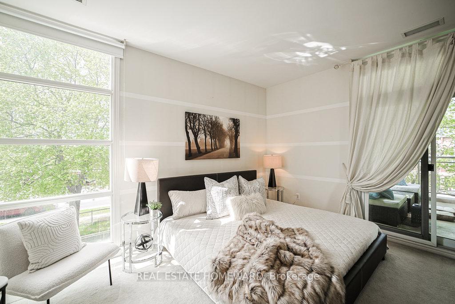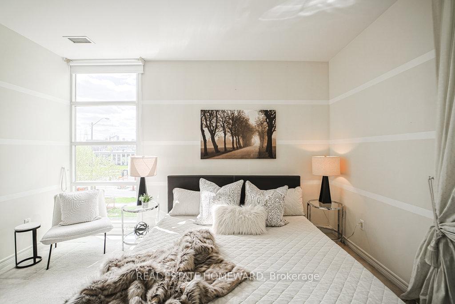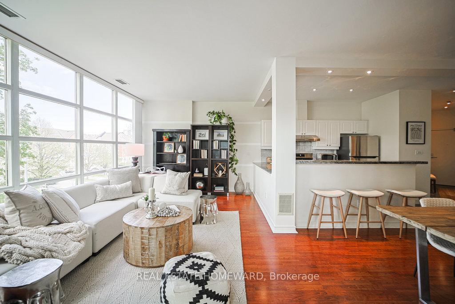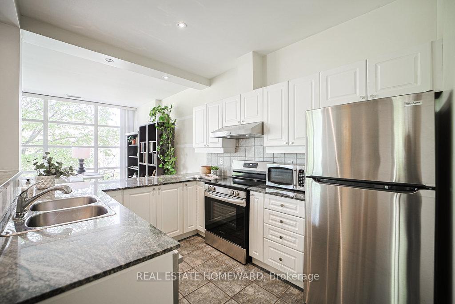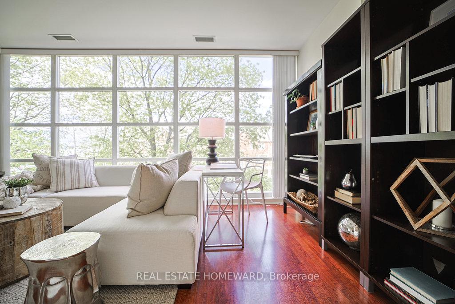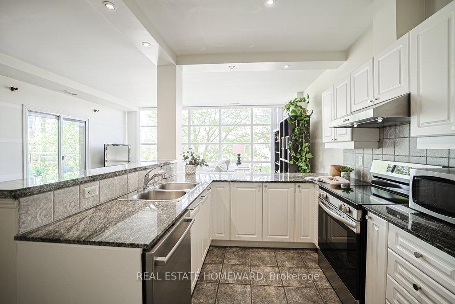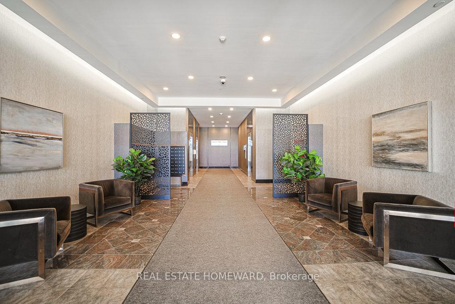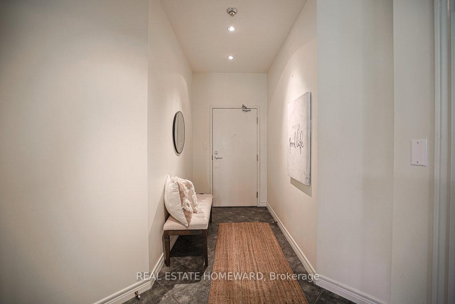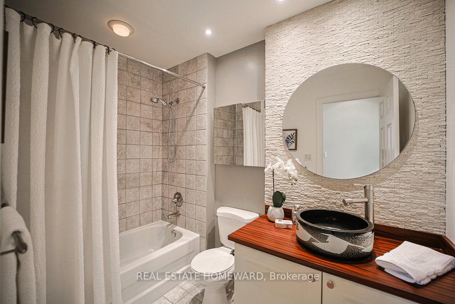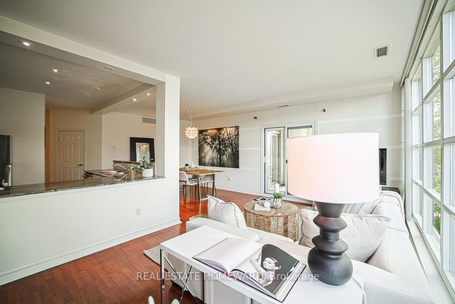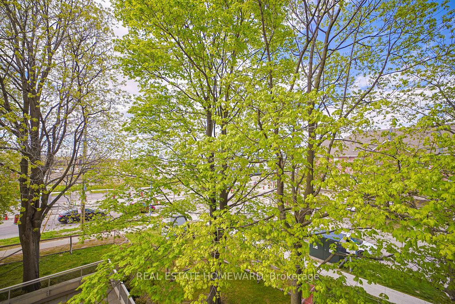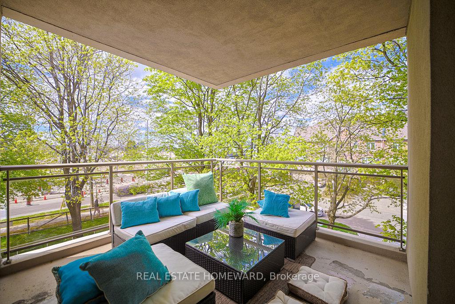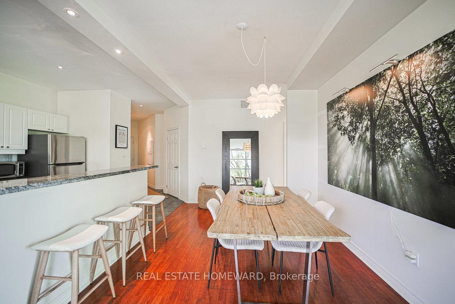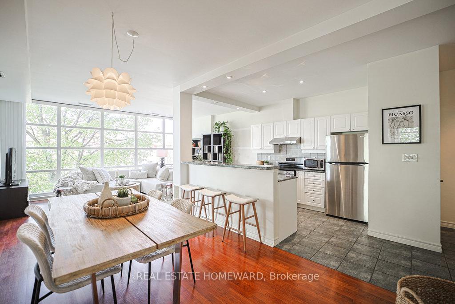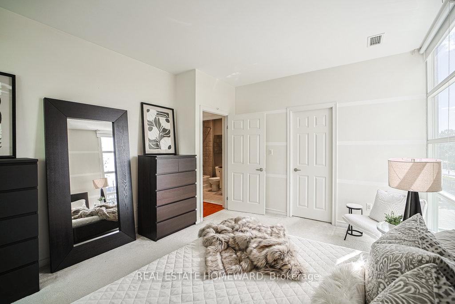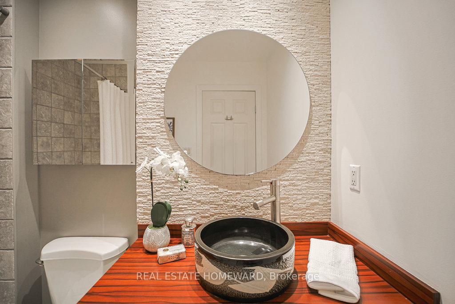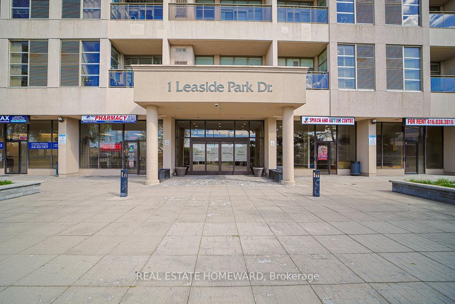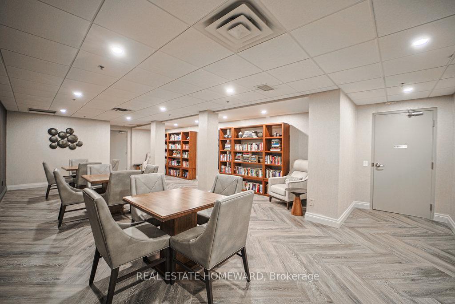$599,900
Available - For Sale
Listing ID: C12138804
1 Leaside Park Driv , Toronto, M4H 1R1, Toronto
| Not your typical 1 bedroom condo.Over 923 Square feet of living space with a 144 square ft covered corner terrace so you can sip your coffee all year long! A Loft-Like living space with 2 Walk -outs at a treeTop Level.Named appropriately The Jasper Corner Suite this renovated and upgraded unit with 9 ft ceilings and wall to wall floor to ceiling windows is extraordinary.Open plan provides a spacious feel with a gleaming white kitchen, stainless steel appliances and granite counters overlooks an L shaped living room and dining room.Invite extended family and friends for dinner because you won't run out of space.Spa bathroom is a must see and spacious Primary Bedroom has roomy walk-in closet. GOING GOING GONE AT THIS PRICE. |
| Price | $599,900 |
| Taxes: | $2453.44 |
| Assessment Year: | 2024 |
| Occupancy: | Owner |
| Address: | 1 Leaside Park Driv , Toronto, M4H 1R1, Toronto |
| Postal Code: | M4H 1R1 |
| Province/State: | Toronto |
| Directions/Cross Streets: | Millwood/Overlea |
| Level/Floor | Room | Length(ft) | Width(ft) | Descriptions | |
| Room 1 | Flat | Living Ro | 18.89 | 10.73 | Window Floor to Ceil, W/O To Terrace, Hardwood Floor |
| Room 2 | Flat | Dining Ro | 11.15 | 9.51 | Hardwood Floor, Combined w/Living, Pot Lights |
| Room 3 | Flat | Kitchen | 11.25 | 9.35 | Renovated, Stainless Steel Appl, Granite Counters |
| Room 4 | Flat | Primary B | 13.68 | 12.23 | Broadloom, Walk-In Closet(s), W/O To Terrace |
| Washroom Type | No. of Pieces | Level |
| Washroom Type 1 | 4 | Main |
| Washroom Type 2 | 0 | |
| Washroom Type 3 | 0 | |
| Washroom Type 4 | 0 | |
| Washroom Type 5 | 0 |
| Total Area: | 0.00 |
| Approximatly Age: | 51-99 |
| Washrooms: | 1 |
| Heat Type: | Heat Pump |
| Central Air Conditioning: | Central Air |
| Elevator Lift: | True |
$
%
Years
This calculator is for demonstration purposes only. Always consult a professional
financial advisor before making personal financial decisions.
| Although the information displayed is believed to be accurate, no warranties or representations are made of any kind. |
| REAL ESTATE HOMEWARD |
|
|

Anita D'mello
Sales Representative
Dir:
416-795-5761
Bus:
416-288-0800
Fax:
416-288-8038
| Virtual Tour | Book Showing | Email a Friend |
Jump To:
At a Glance:
| Type: | Com - Condo Apartment |
| Area: | Toronto |
| Municipality: | Toronto C11 |
| Neighbourhood: | Thorncliffe Park |
| Style: | Apartment |
| Approximate Age: | 51-99 |
| Tax: | $2,453.44 |
| Maintenance Fee: | $909 |
| Beds: | 1 |
| Baths: | 1 |
| Fireplace: | N |
Locatin Map:
Payment Calculator:

