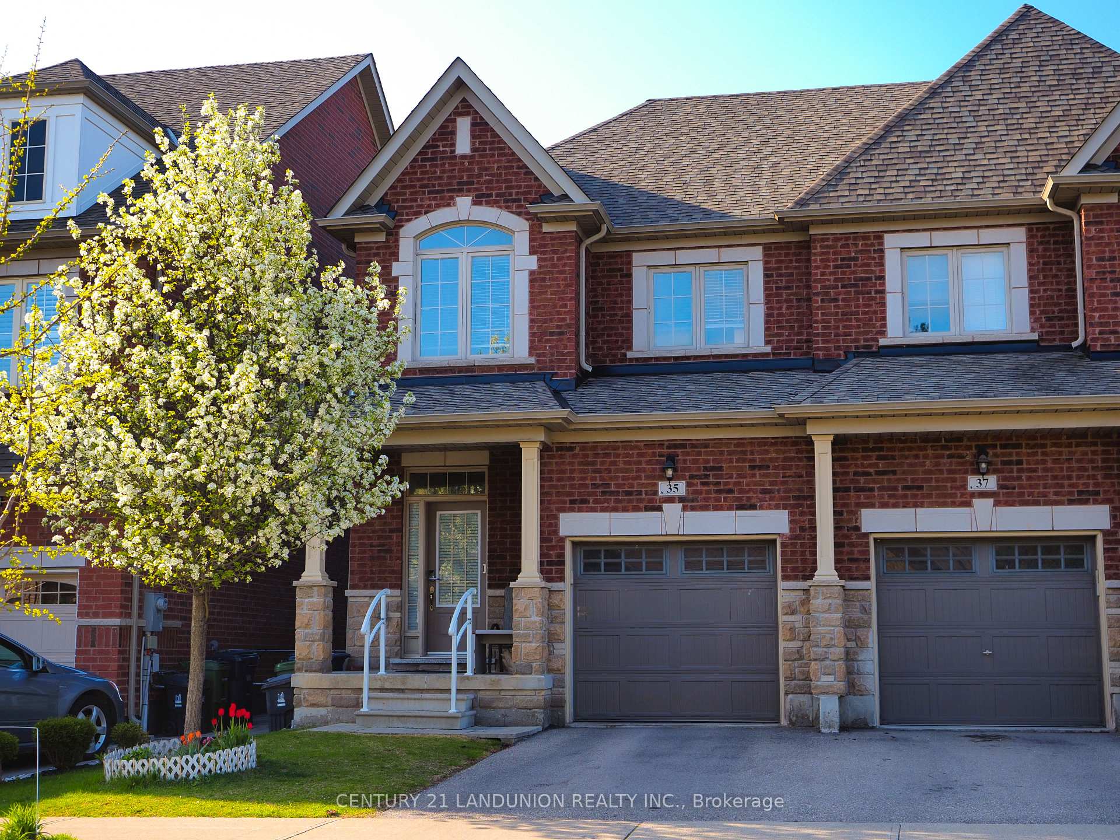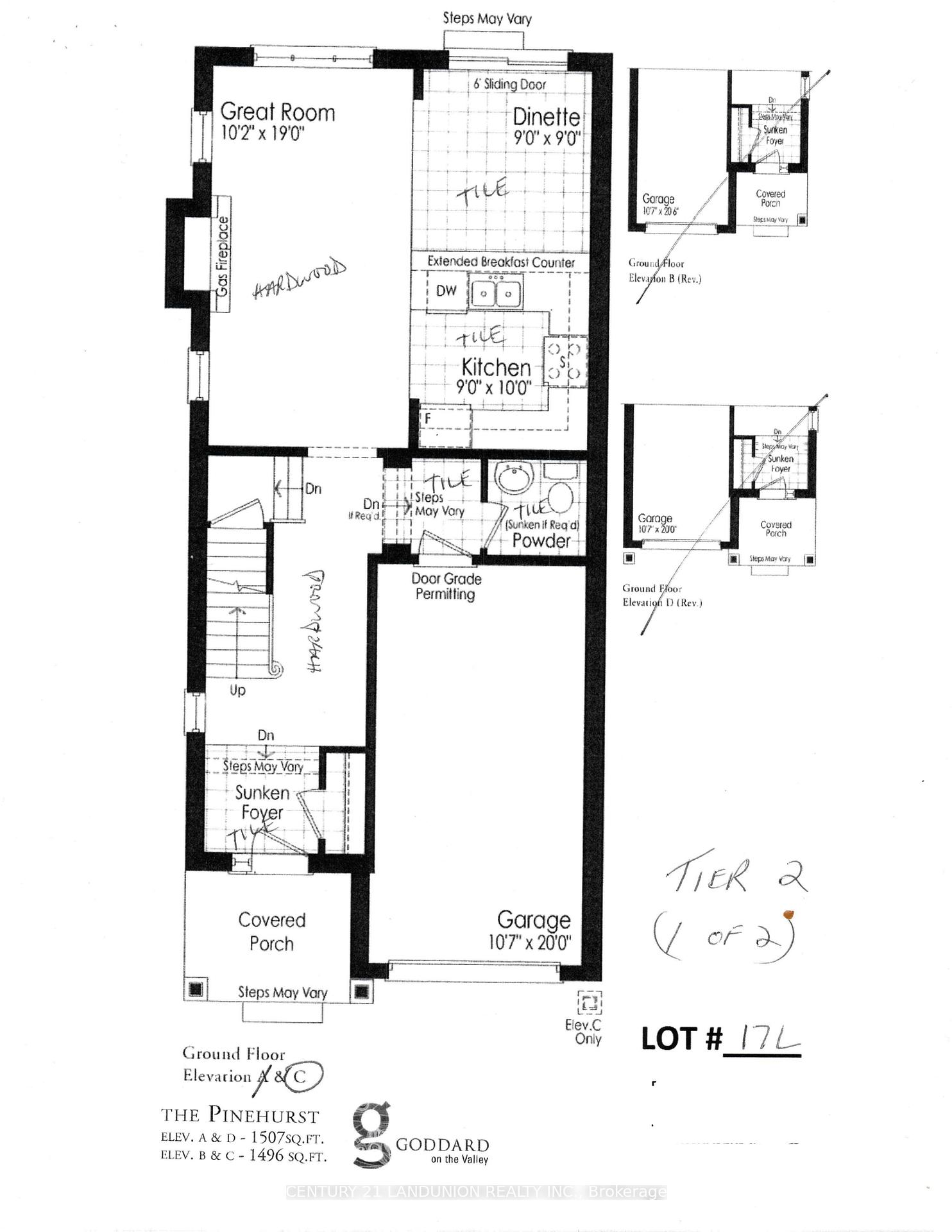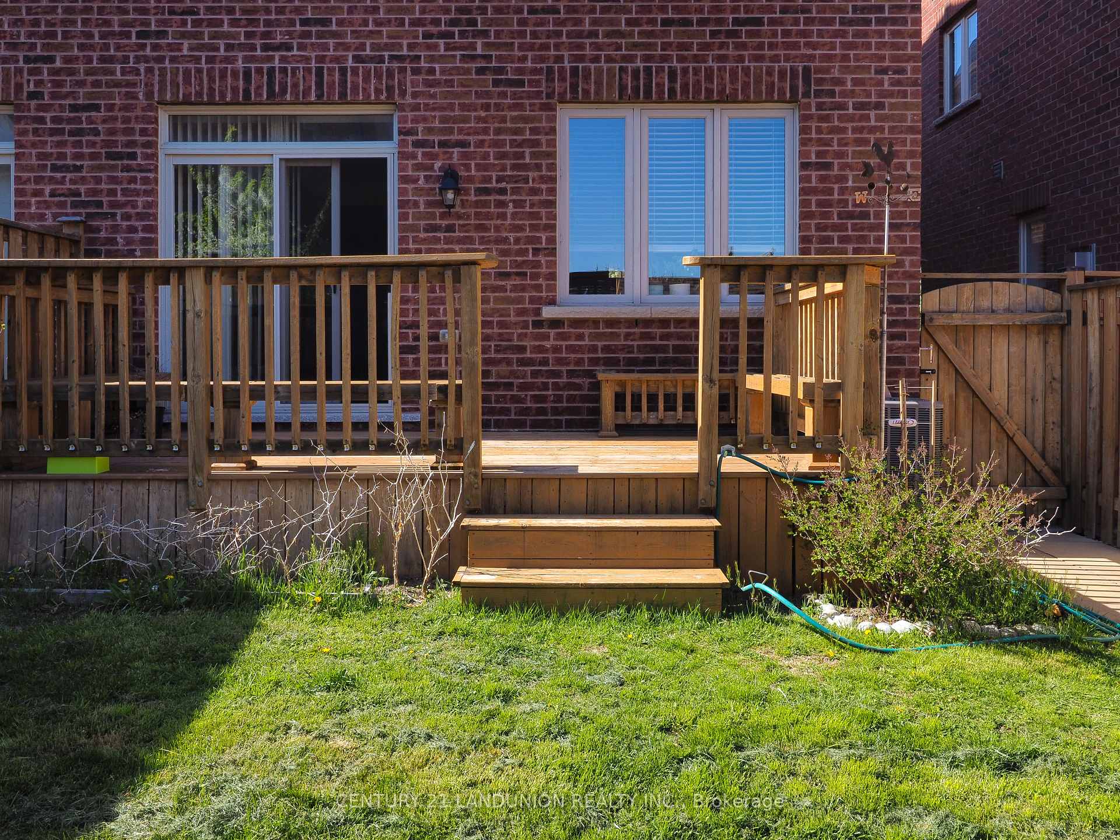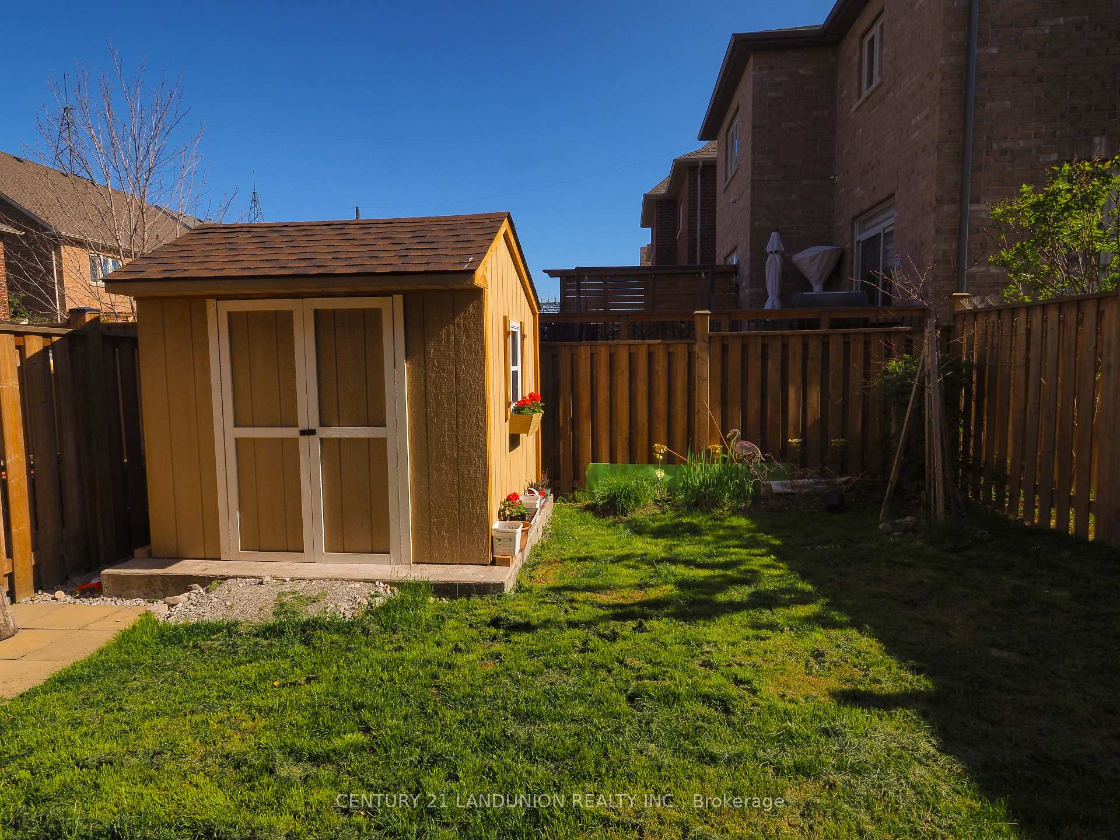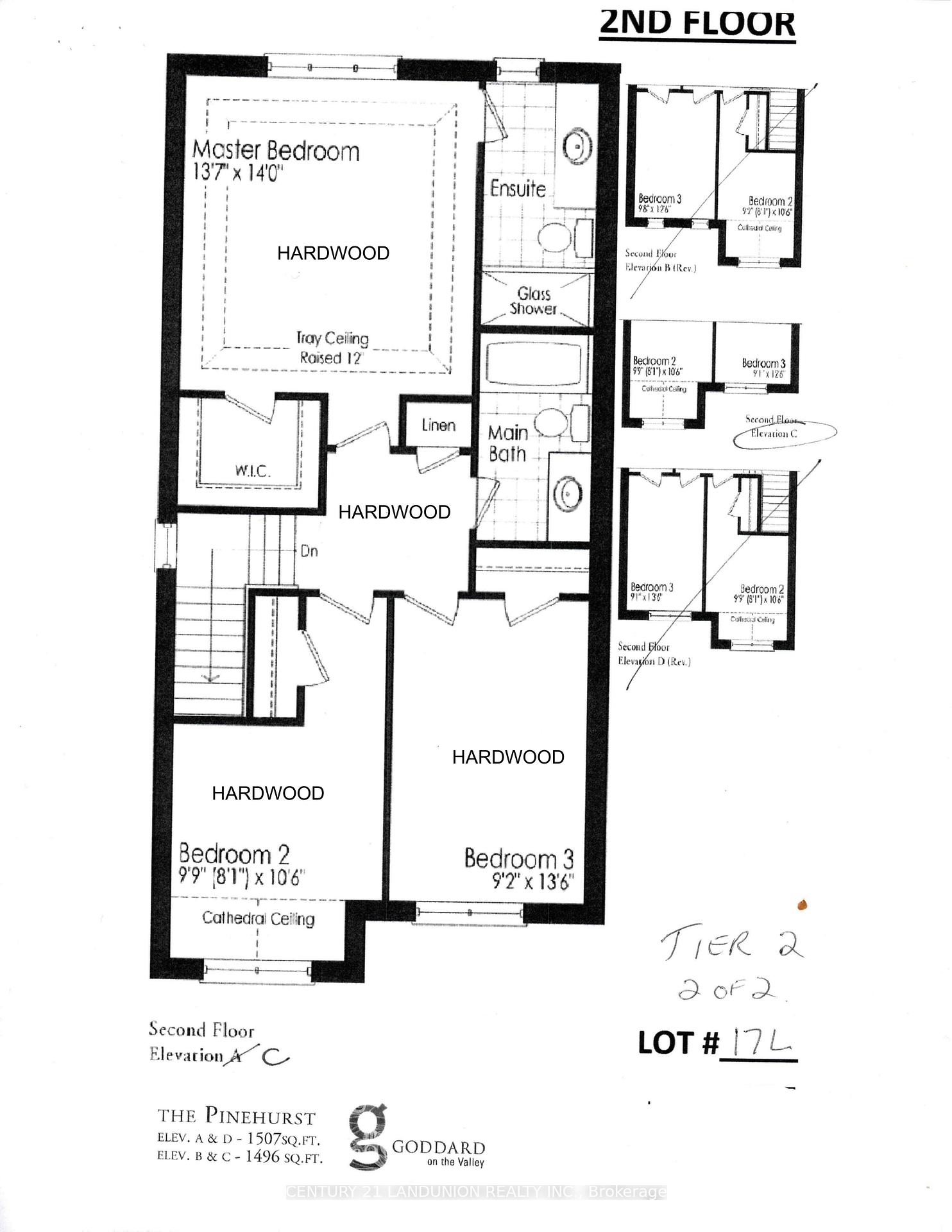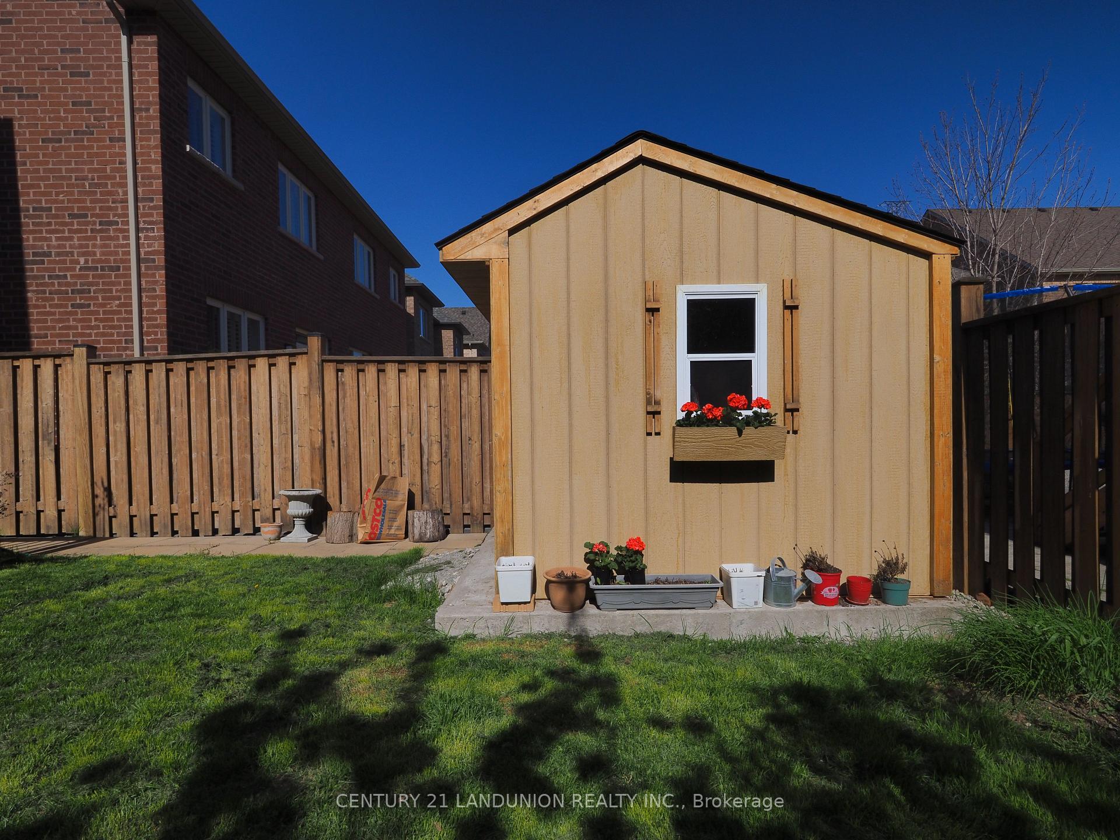$1,188,000
Available - For Sale
Listing ID: C12139102
35 Goldthread Terr , Toronto, M3H 0B9, Toronto
| Nestled in desirable Bathurst Manor, built by the esteemed Arista Homes, this beautifully maintained *Energy Star Qualified* home offers exceptional comfort, efficiency, and convenience. Well maintained by one family since day one. Within boundary of one of top high schools, **William Lyon Mackenzie CI**. Enjoy effortless commuting with easy access to TTC subway, Yorkdale Mall, major highways, parks, and Forest Valley. Spacious layout with modern finishes and natural light throughout- Professionally built backyard deck; High-quality wooden shed perfect for seasonal storage or a summer home office. |
| Price | $1,188,000 |
| Taxes: | $5086.00 |
| Assessment Year: | 2024 |
| Occupancy: | Owner |
| Address: | 35 Goldthread Terr , Toronto, M3H 0B9, Toronto |
| Directions/Cross Streets: | Bathurst St & Sheppard Ave W |
| Rooms: | 6 |
| Bedrooms: | 3 |
| Bedrooms +: | 0 |
| Family Room: | F |
| Basement: | Unfinished |
| Level/Floor | Room | Length(ft) | Width(ft) | Descriptions | |
| Room 1 | Main | Living Ro | 18.99 | 10.17 | Hardwood Floor, Gas Fireplace, Overlooks Backyard |
| Room 2 | Main | Dining Ro | 8.99 | 8.99 | Ceramic Floor, Overlooks Backyard, Open Concept |
| Room 3 | Main | Kitchen | 8.99 | 10 | Ceramic Floor, Open Concept |
| Room 4 | Second | Primary B | 14.01 | 13.68 | Hardwood Floor, 3 Pc Ensuite, Walk-In Closet(s) |
| Room 5 | Second | Bedroom 2 | 10.59 | 8.07 | Hardwood Floor, Closet |
| Room 6 | Second | Bedroom 3 | 13.58 | 9.18 | Hardwood Floor, Closet |
| Room 7 | Second | Bathroom | 9.84 | 5.25 | 3 Pc Ensuite |
| Room 8 | Second | Bathroom | 8.86 | 5.25 | 4 Pc Bath |
| Room 9 | Main | Bathroom | 4.85 | 4.85 | 2 Pc Bath |
| Washroom Type | No. of Pieces | Level |
| Washroom Type 1 | 3 | Second |
| Washroom Type 2 | 4 | Second |
| Washroom Type 3 | 2 | Main |
| Washroom Type 4 | 0 | |
| Washroom Type 5 | 0 |
| Total Area: | 0.00 |
| Approximatly Age: | 6-15 |
| Property Type: | Semi-Detached |
| Style: | 2-Storey |
| Exterior: | Brick, Stone |
| Garage Type: | Attached |
| Drive Parking Spaces: | 1 |
| Pool: | None |
| Approximatly Age: | 6-15 |
| Approximatly Square Footage: | 1100-1500 |
| CAC Included: | N |
| Water Included: | N |
| Cabel TV Included: | N |
| Common Elements Included: | N |
| Heat Included: | N |
| Parking Included: | N |
| Condo Tax Included: | N |
| Building Insurance Included: | N |
| Fireplace/Stove: | Y |
| Heat Type: | Forced Air |
| Central Air Conditioning: | Central Air |
| Central Vac: | N |
| Laundry Level: | Syste |
| Ensuite Laundry: | F |
| Sewers: | Sewer |
| Utilities-Hydro: | Y |
$
%
Years
This calculator is for demonstration purposes only. Always consult a professional
financial advisor before making personal financial decisions.
| Although the information displayed is believed to be accurate, no warranties or representations are made of any kind. |
| CENTURY 21 LANDUNION REALTY INC. |
|
|

Anita D'mello
Sales Representative
Dir:
416-795-5761
Bus:
416-288-0800
Fax:
416-288-8038
| Book Showing | Email a Friend |
Jump To:
At a Glance:
| Type: | Freehold - Semi-Detached |
| Area: | Toronto |
| Municipality: | Toronto C06 |
| Neighbourhood: | Bathurst Manor |
| Style: | 2-Storey |
| Approximate Age: | 6-15 |
| Tax: | $5,086 |
| Beds: | 3 |
| Baths: | 3 |
| Fireplace: | Y |
| Pool: | None |
Locatin Map:
Payment Calculator:

