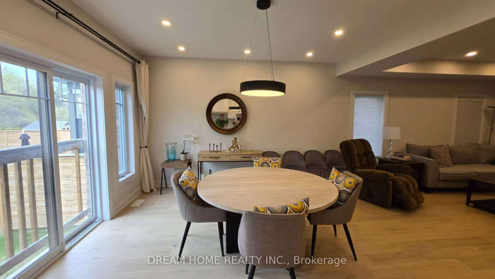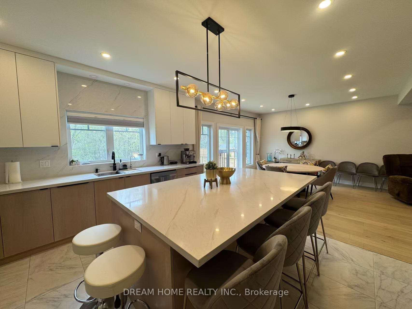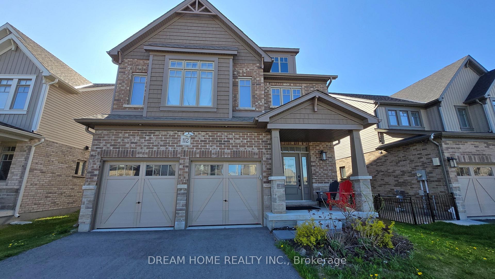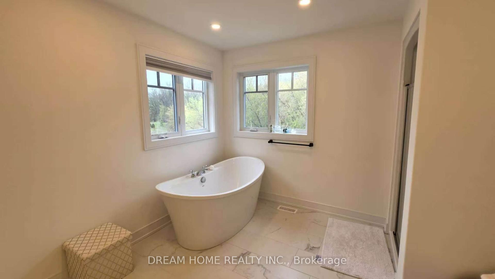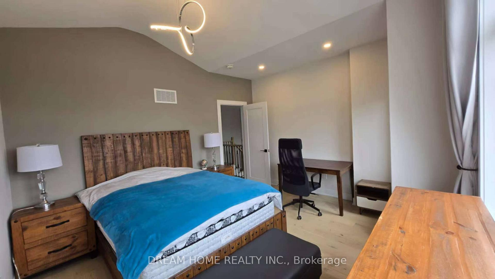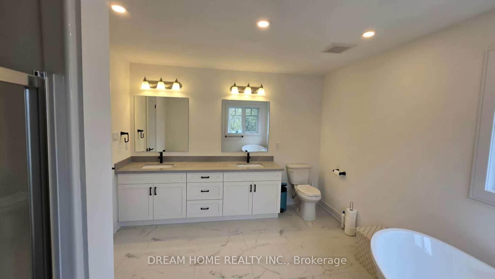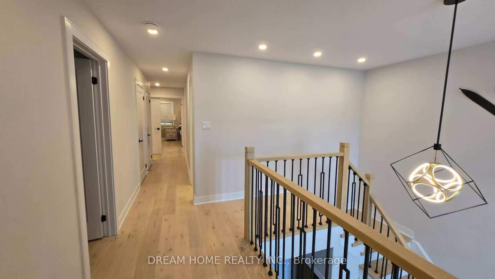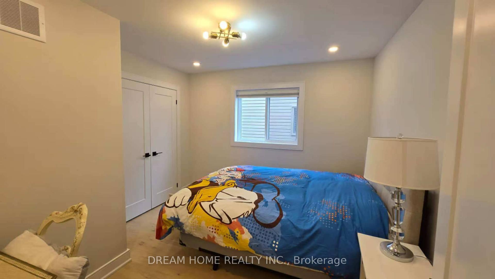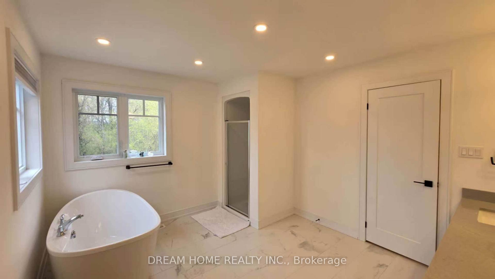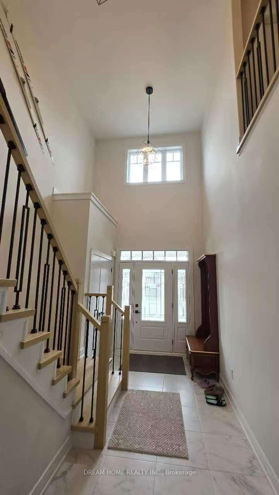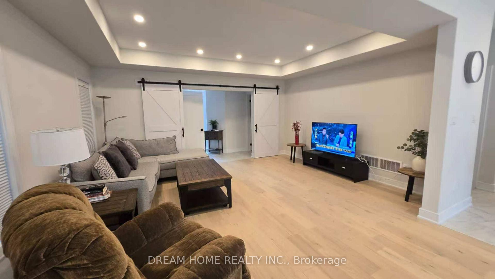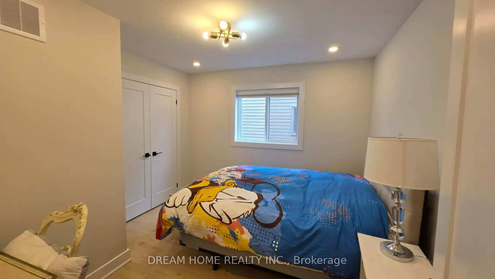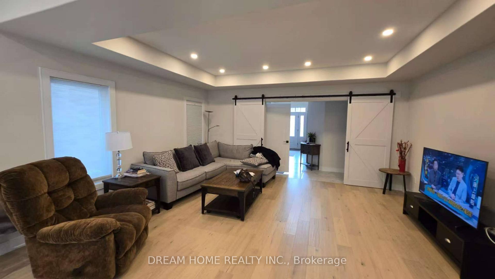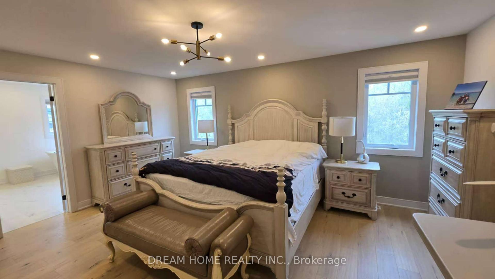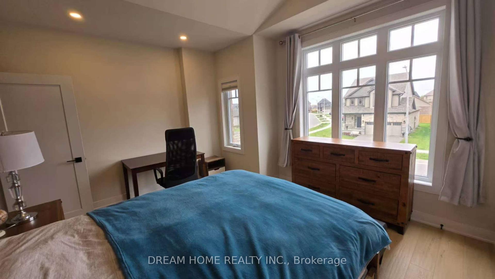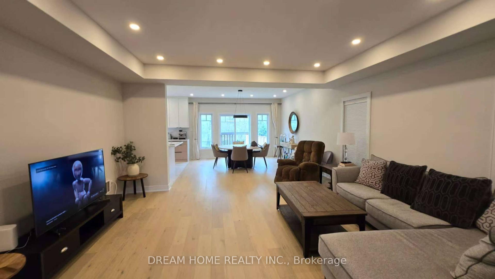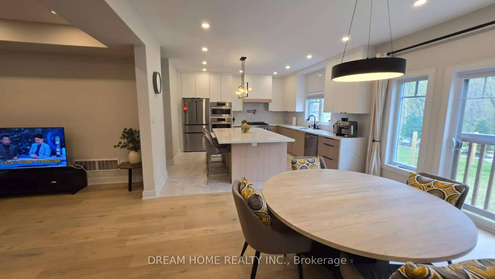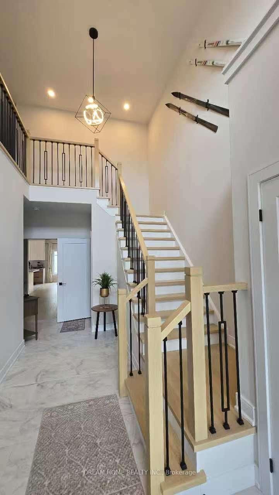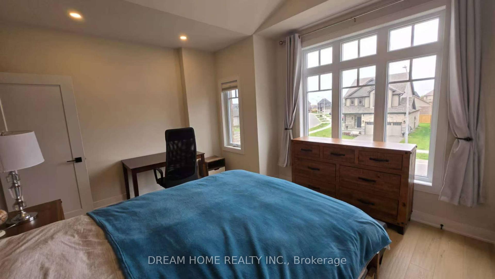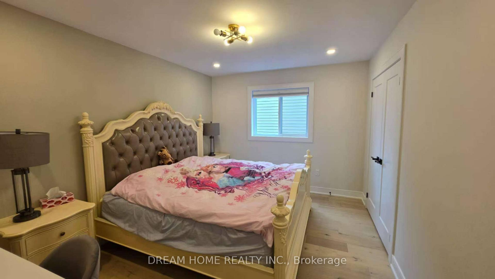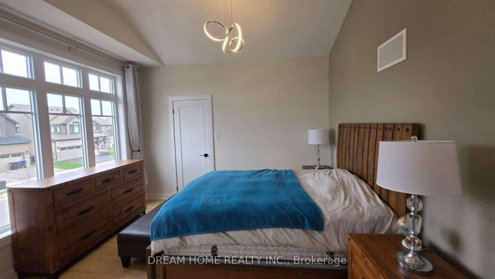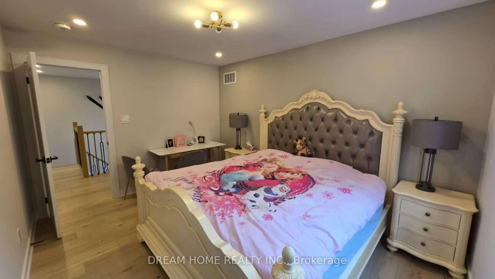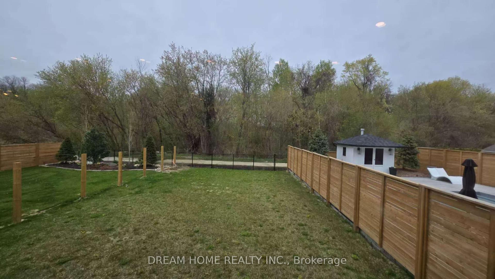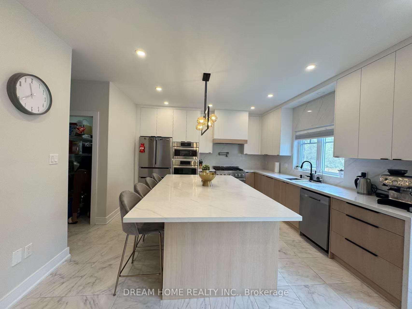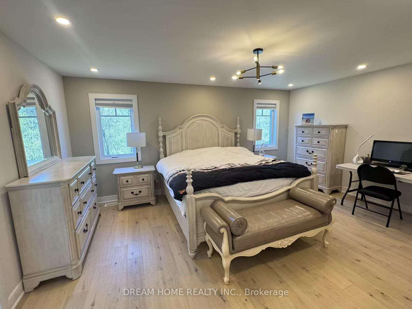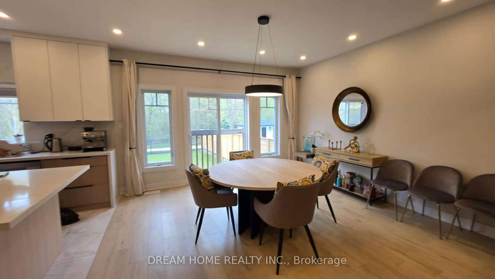$3,950
Available - For Rent
Listing ID: S12139108
112 PLEWES Driv , Collingwood, L9Y 3B7, Simcoe
| Welcome to this Upgraded 4-bedroom, 2.5-bathroom home with a beautiful view in the backyard. The open concept kitchen is specifically designed and upgraded, offering generous counter space and ample storage space. The main floor boasts high ceiling, thoughtfully designed floor plan featuring separate living and dining areas, offering plenty of space for comfortable everyday living and entertaining. The master bedroom suite boasts a large beautifully upgraded en-suite bathroom. Step outside to enjoy a private backyard, perfect for entertaining with family and friends. The area provides year-round activities for nature enthusiasts (skiing, snowboarding and watersports). |
| Price | $3,950 |
| Taxes: | $0.00 |
| Occupancy: | Vacant |
| Address: | 112 PLEWES Driv , Collingwood, L9Y 3B7, Simcoe |
| Directions/Cross Streets: | High Street to Plewes Drive |
| Rooms: | 10 |
| Rooms +: | 0 |
| Bedrooms: | 4 |
| Bedrooms +: | 0 |
| Family Room: | F |
| Basement: | Unfinished, Full |
| Furnished: | Unfu |
| Level/Floor | Room | Length(ft) | Width(ft) | Descriptions | |
| Room 1 | Main | Foyer | 10.17 | 6.82 | |
| Room 2 | Main | Dining Ro | 13.09 | 11.51 | |
| Room 3 | Main | Kitchen | 13.09 | 12.33 | |
| Room 4 | Main | Mud Room | 10.59 | 6.66 | |
| Room 5 | Second | Primary B | 14.33 | 12.07 | |
| Room 6 | Second | Bedroom | 8.59 | 9.84 | |
| Room 7 | Second | Bedroom | 14.33 | 10.82 | |
| Room 8 | Second | Bedroom | 10.82 | 10.5 | |
| Room 9 | Main | Living Ro | 11.25 | 14.17 | |
| Room 10 | Main | Laundry | 4.92 | 6.56 |
| Washroom Type | No. of Pieces | Level |
| Washroom Type 1 | 2 | Main |
| Washroom Type 2 | 4 | Second |
| Washroom Type 3 | 0 | |
| Washroom Type 4 | 0 | |
| Washroom Type 5 | 0 |
| Total Area: | 0.00 |
| Approximatly Age: | 0-5 |
| Property Type: | Detached |
| Style: | 2-Storey |
| Exterior: | Brick, Vinyl Siding |
| Garage Type: | Attached |
| (Parking/)Drive: | Private Do |
| Drive Parking Spaces: | 2 |
| Park #1 | |
| Parking Type: | Private Do |
| Park #2 | |
| Parking Type: | Private Do |
| Pool: | None |
| Laundry Access: | Laundry Room |
| Approximatly Age: | 0-5 |
| Approximatly Square Footage: | 2500-3000 |
| CAC Included: | N |
| Water Included: | N |
| Cabel TV Included: | N |
| Common Elements Included: | N |
| Heat Included: | N |
| Parking Included: | Y |
| Condo Tax Included: | N |
| Building Insurance Included: | N |
| Fireplace/Stove: | N |
| Heat Type: | Forced Air |
| Central Air Conditioning: | None |
| Central Vac: | N |
| Laundry Level: | Syste |
| Ensuite Laundry: | F |
| Elevator Lift: | False |
| Sewers: | Sewer |
| Although the information displayed is believed to be accurate, no warranties or representations are made of any kind. |
| DREAM HOME REALTY INC. |
|
|

Anita D'mello
Sales Representative
Dir:
416-795-5761
Bus:
416-288-0800
Fax:
416-288-8038
| Book Showing | Email a Friend |
Jump To:
At a Glance:
| Type: | Freehold - Detached |
| Area: | Simcoe |
| Municipality: | Collingwood |
| Neighbourhood: | Collingwood |
| Style: | 2-Storey |
| Approximate Age: | 0-5 |
| Beds: | 4 |
| Baths: | 3 |
| Fireplace: | N |
| Pool: | None |
Locatin Map:

