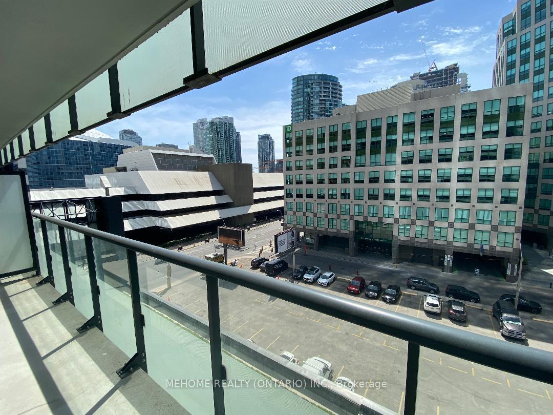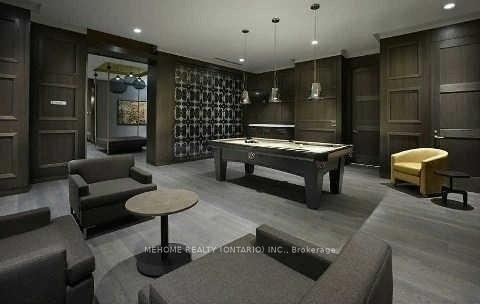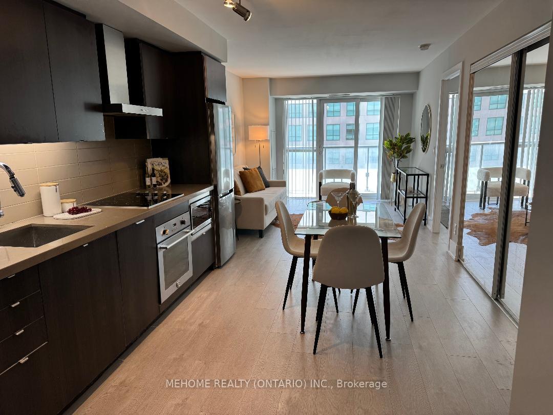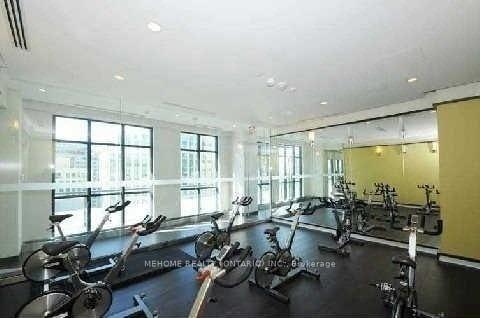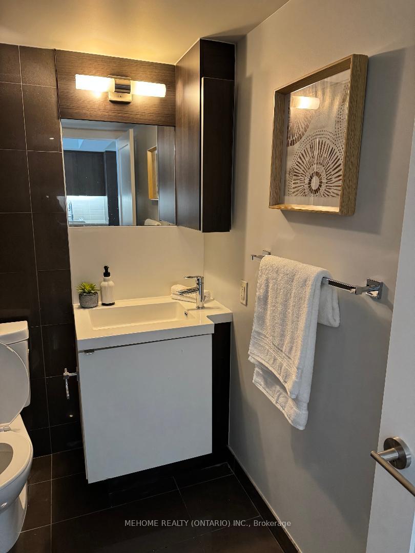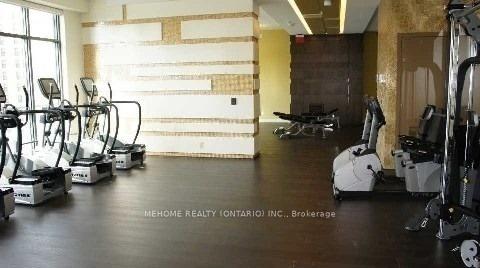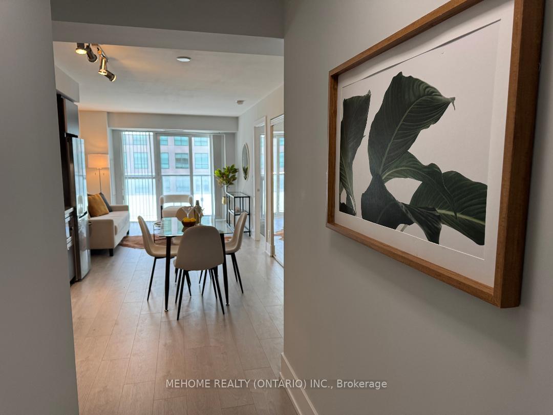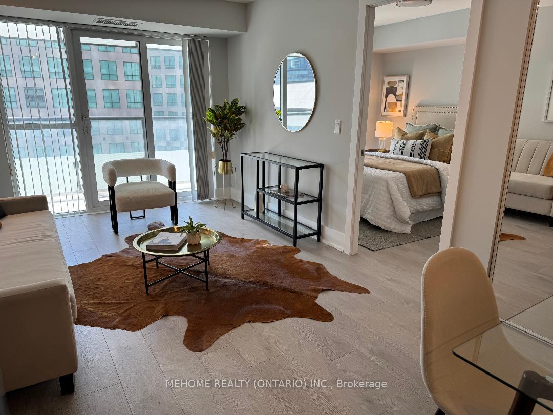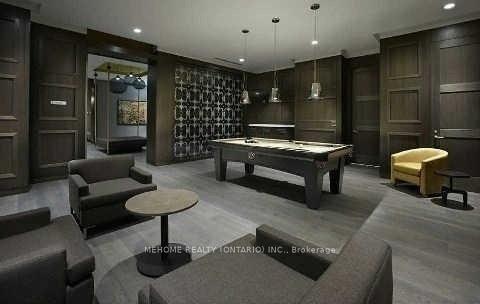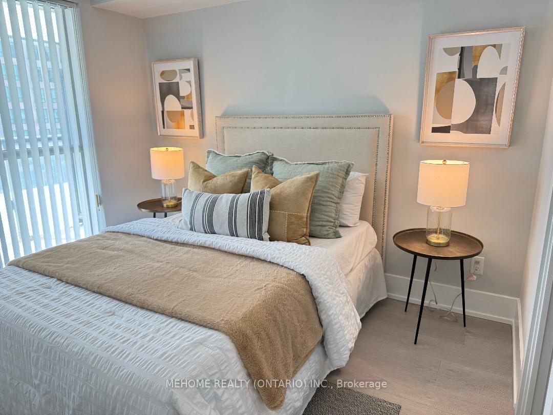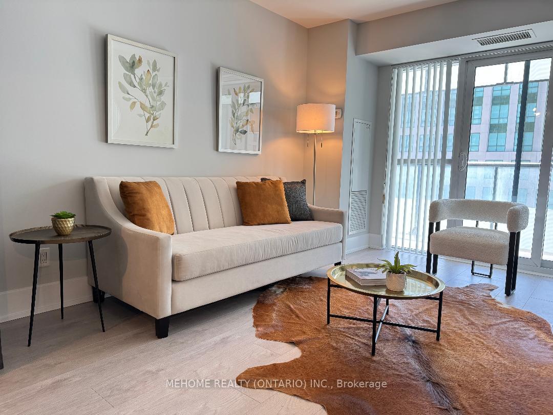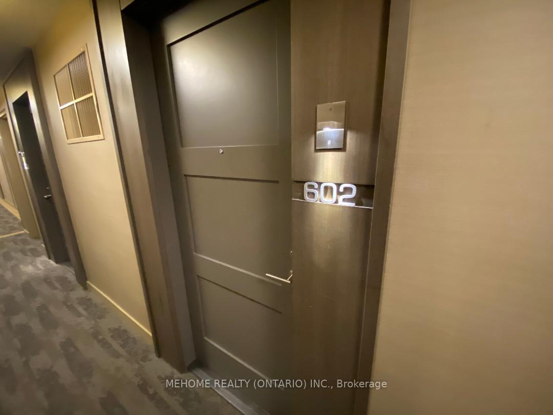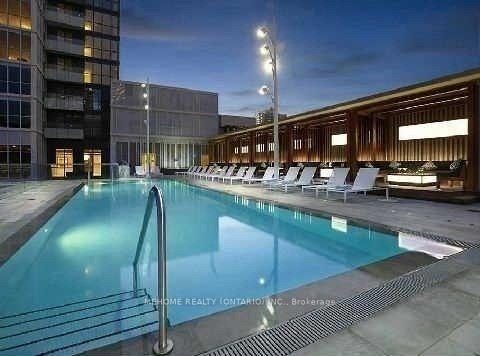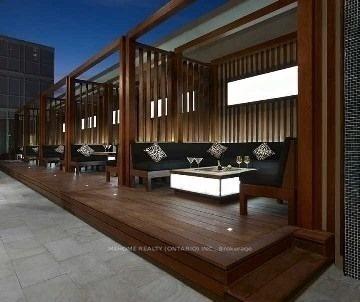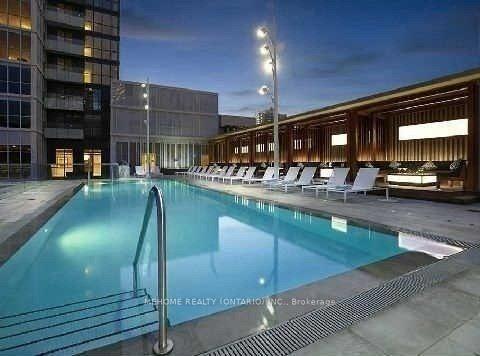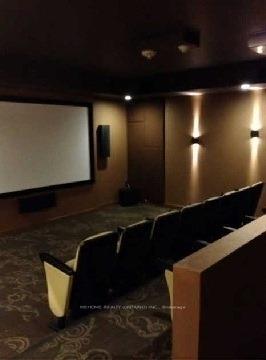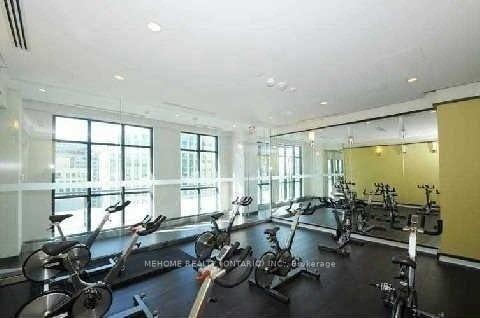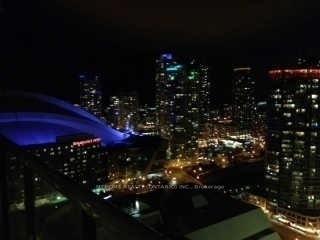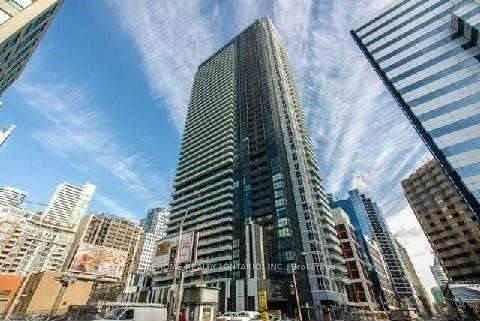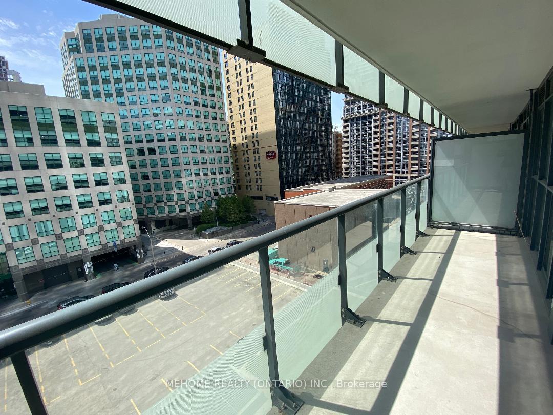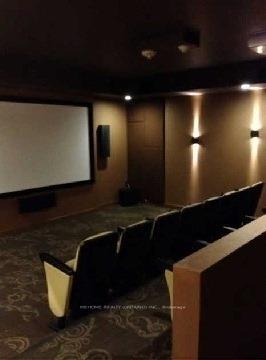$650,000
Available - For Sale
Listing ID: C12139118
300 Front Stre West , Toronto, M5V 0E9, Toronto
| Live in the heart of Toronto's ENERGETIC Entertainment District! This LUXURY and SPACIOUS one-bedroom suite offering modern finishes and functional layout, city views from a private and full-length balcony. Highlights include an open-concept living and dining area with floor-to-ceiling windows and a contemporary kitchen with stainless steel appliances and quartz countertops with NEWLY INSTALLED LAMINATE FLOORING T/O. Proper bedroom with windows, huge walk-in closet and BRAND NEW Laminate Flooring! Enjoy ensuite laundry, great storage and FRESH PAINTING T/O. Located in the prestigious Tridel-built 300 Front St. West, this is more than just a home - it's a lifestyle. Exceptional amenities include a rooftop infinity pool, fitness center, sun deck, BBQs, whirlpool, billard's room, and 24-hour security. Short-term / Airbnb-friendly building. Only steps away from the CN Tower, Rogers Centre, Scotiabank Arena, Ripley's Aquarium, top-rated restaurants, nightlife in King West, Island Airport, and transit. Whether you're exploring the city or commuting, this location has it all. |
| Price | $650,000 |
| Taxes: | $2660.88 |
| Occupancy: | Vacant |
| Address: | 300 Front Stre West , Toronto, M5V 0E9, Toronto |
| Postal Code: | M5V 0E9 |
| Province/State: | Toronto |
| Directions/Cross Streets: | Front St W / Spadina Ave |
| Level/Floor | Room | Length(ft) | Width(ft) | Descriptions | |
| Room 1 | Main | Living Ro | 25.72 | 10.56 | Open Concept, Window Floor to Ceil, W/O To Balcony |
| Room 2 | Main | Dining Ro | 25.72 | 10.56 | Open Concept, Combined w/Kitchen, Laminate |
| Room 3 | Main | Kitchen | 25.72 | 10.56 | Stainless Steel Appl, Backsplash, Quartz Counter |
| Room 4 | Main | Primary B | 10.14 | 8.99 | Walk-In Closet(s), Window Floor to Ceil, Laminate |
| Washroom Type | No. of Pieces | Level |
| Washroom Type 1 | 3 | Flat |
| Washroom Type 2 | 0 | |
| Washroom Type 3 | 0 | |
| Washroom Type 4 | 0 | |
| Washroom Type 5 | 0 |
| Total Area: | 0.00 |
| Approximatly Age: | 6-10 |
| Sprinklers: | Conc |
| Washrooms: | 1 |
| Heat Type: | Forced Air |
| Central Air Conditioning: | Central Air |
| Elevator Lift: | True |
$
%
Years
This calculator is for demonstration purposes only. Always consult a professional
financial advisor before making personal financial decisions.
| Although the information displayed is believed to be accurate, no warranties or representations are made of any kind. |
| MEHOME REALTY (ONTARIO) INC. |
|
|

Anita D'mello
Sales Representative
Dir:
416-795-5761
Bus:
416-288-0800
Fax:
416-288-8038
| Book Showing | Email a Friend |
Jump To:
At a Glance:
| Type: | Com - Condo Apartment |
| Area: | Toronto |
| Municipality: | Toronto C01 |
| Neighbourhood: | Waterfront Communities C1 |
| Style: | Apartment |
| Approximate Age: | 6-10 |
| Tax: | $2,660.88 |
| Maintenance Fee: | $421.84 |
| Beds: | 1 |
| Baths: | 1 |
| Fireplace: | N |
Locatin Map:
Payment Calculator:

