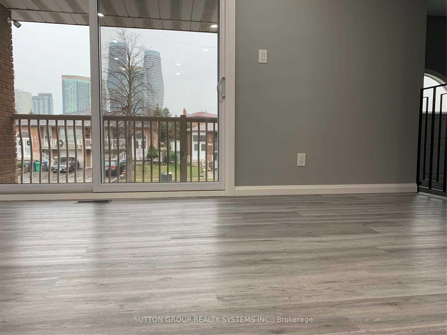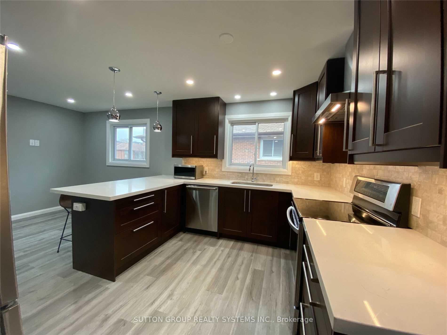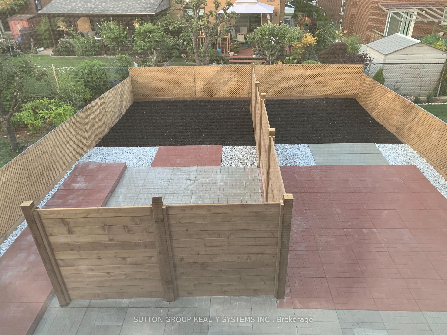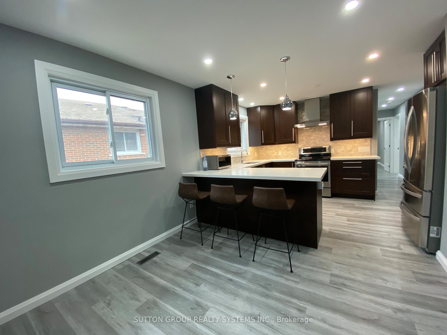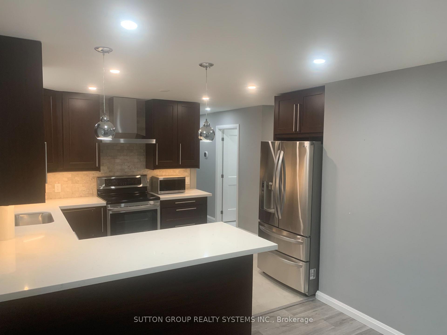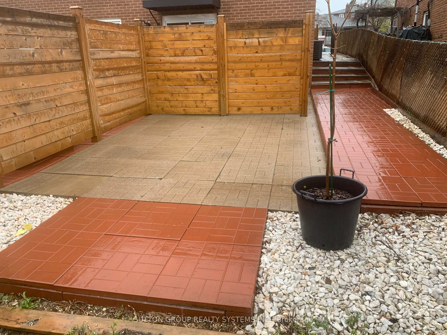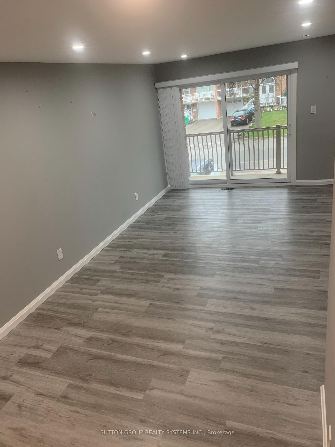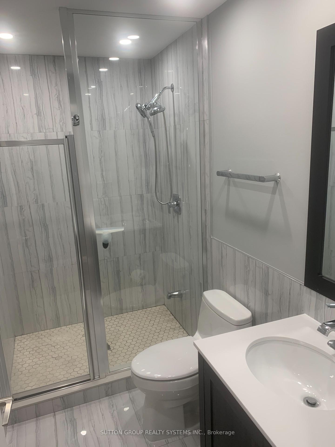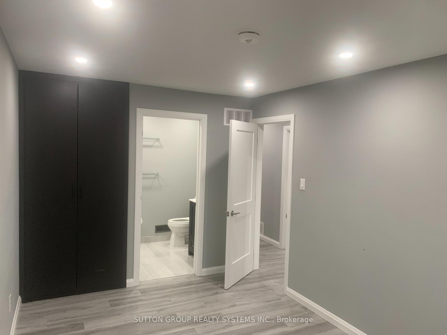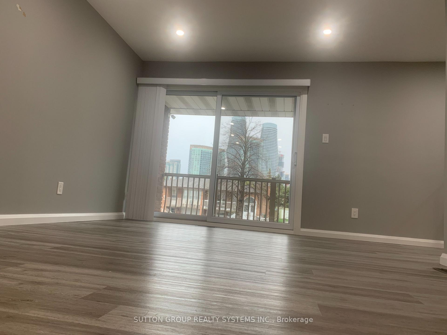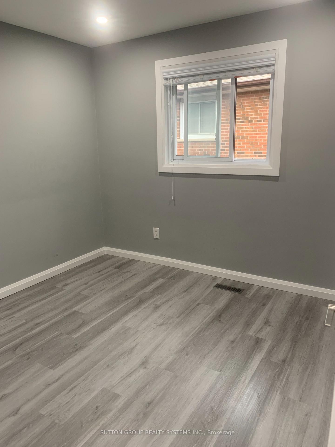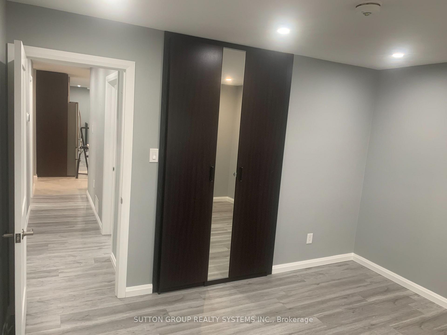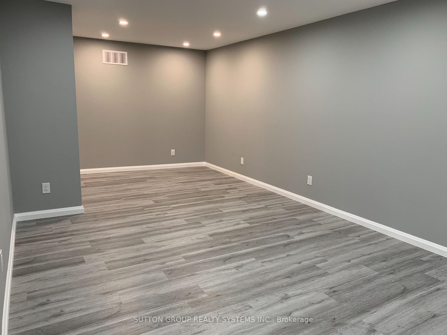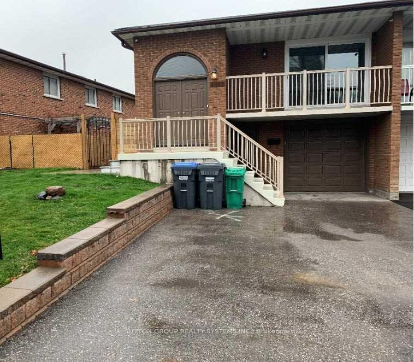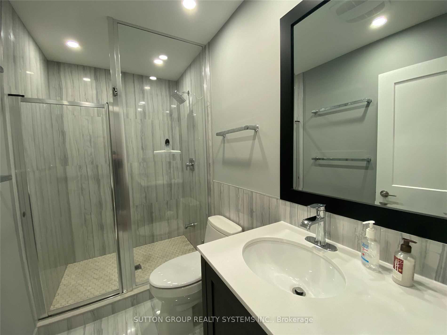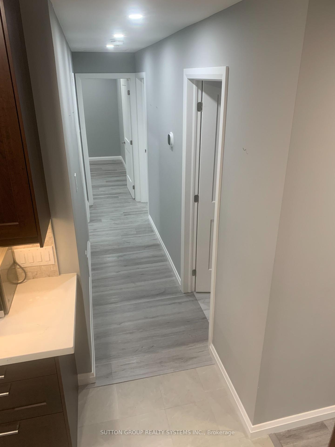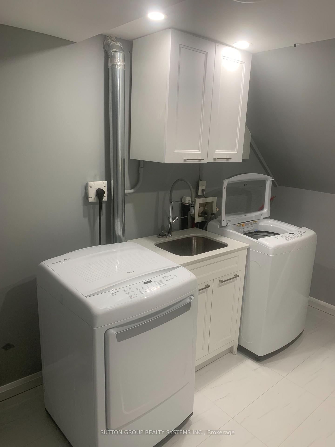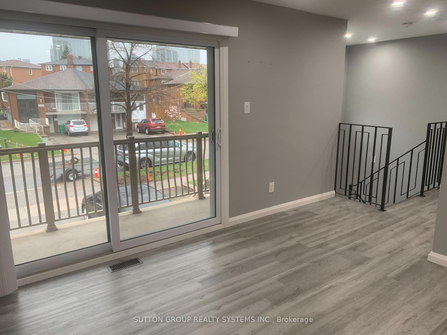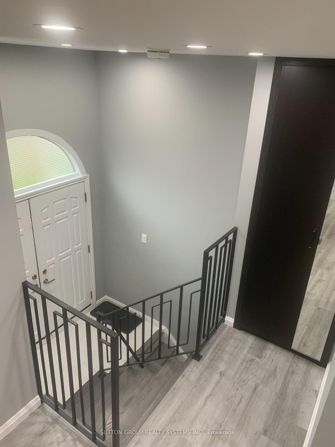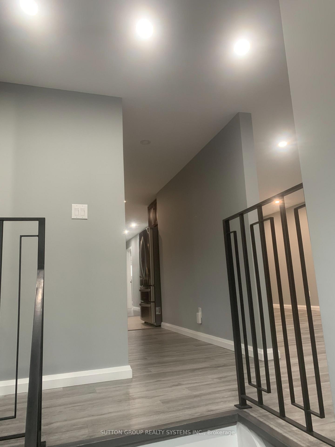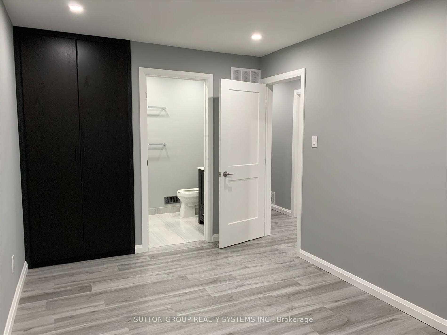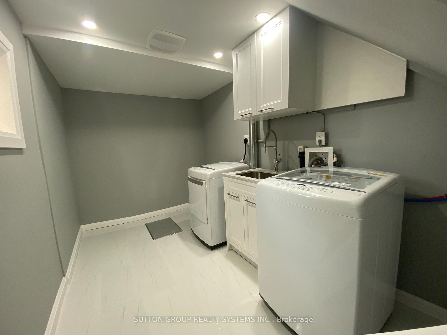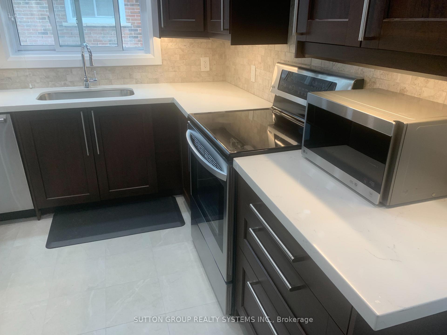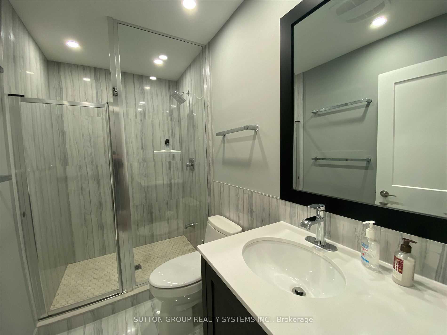$3,250
Available - For Rent
Listing ID: W12003751
4087 Clevedon Driv , Mississauga, L4Z 1J4, Peel
| A Must See! Best Central Location In Mississauga! Fully Renovated(2020) 3 Br Semi Detached Raised Bungalow. Upper Level Only, Basement not included. Walk To Sq.One, Open Concept Living And Family Room With Walk Out To Wide. Balcony. Newer Luxury LVP Flooring, & Newer Led Light Fixtures Throughout. Spacious Eat In Kitchen. Modern Kitchen With Stainless Steel Appliances Walk To Church, Schools, Public Transit, Community, Centre, Sq.One LRT, Etc. Primary Bedroom With Ensuite Full Bathroom, Build in Closets. Tennant Will Be Subject To Background Checks |
| Price | $3,250 |
| Taxes: | $0.00 |
| Occupancy: | Vacant |
| Address: | 4087 Clevedon Driv , Mississauga, L4Z 1J4, Peel |
| Directions/Cross Streets: | Hurontario St & Burnhamthorpe |
| Rooms: | 6 |
| Bedrooms: | 3 |
| Bedrooms +: | 0 |
| Family Room: | F |
| Basement: | None |
| Furnished: | Unfu |
| Level/Floor | Room | Length(ft) | Width(ft) | Descriptions | |
| Room 1 | Upper | Kitchen | 18.34 | 10.17 | Eat-in Kitchen |
| Room 2 | Upper | Family Ro | 22.73 | 11.51 | Combined w/Living |
| Room 3 | Upper | Living Ro | 22.73 | 11.51 | Combined w/Family |
| Room 4 | Upper | Primary B | 14.99 | 9.18 | 4 Pc Ensuite |
| Room 5 | Upper | Bedroom 2 | 10.99 | 12.5 | Overlooks Backyard |
| Room 6 | Upper | Bedroom 3 | 9.84 | 9.09 | NE View |
| Room 7 | Upper | Bathroom | 5.41 | 9.25 | 4 Pc Ensuite |
| Room 8 | Upper | Bathroom | 5.02 | 9.35 | 3 Pc Bath |
| Room 9 | Lower | Laundry | 12.27 | 7.25 |
| Washroom Type | No. of Pieces | Level |
| Washroom Type 1 | 3 | Upper |
| Washroom Type 2 | 0 | |
| Washroom Type 3 | 0 | |
| Washroom Type 4 | 0 | |
| Washroom Type 5 | 0 |
| Total Area: | 0.00 |
| Approximatly Age: | 31-50 |
| Property Type: | Semi-Detached |
| Style: | Bungalow-Raised |
| Exterior: | Brick Front, Brick |
| Garage Type: | None |
| (Parking/)Drive: | Private |
| Drive Parking Spaces: | 2 |
| Park #1 | |
| Parking Type: | Private |
| Park #2 | |
| Parking Type: | Private |
| Pool: | None |
| Laundry Access: | Ensuite |
| Approximatly Age: | 31-50 |
| Approximatly Square Footage: | 1100-1500 |
| CAC Included: | N |
| Water Included: | N |
| Cabel TV Included: | N |
| Common Elements Included: | N |
| Heat Included: | N |
| Parking Included: | N |
| Condo Tax Included: | N |
| Building Insurance Included: | N |
| Fireplace/Stove: | N |
| Heat Type: | Forced Air |
| Central Air Conditioning: | Central Air |
| Central Vac: | N |
| Laundry Level: | Syste |
| Ensuite Laundry: | F |
| Elevator Lift: | False |
| Sewers: | Sewer |
| Utilities-Cable: | A |
| Utilities-Hydro: | A |
| Although the information displayed is believed to be accurate, no warranties or representations are made of any kind. |
| SUTTON GROUP REALTY SYSTEMS INC. |
|
|

Anita D'mello
Sales Representative
Dir:
416-795-5761
Bus:
416-288-0800
Fax:
416-288-8038
| Book Showing | Email a Friend |
Jump To:
At a Glance:
| Type: | Freehold - Semi-Detached |
| Area: | Peel |
| Municipality: | Mississauga |
| Neighbourhood: | Rathwood |
| Style: | Bungalow-Raised |
| Approximate Age: | 31-50 |
| Beds: | 3 |
| Baths: | 2 |
| Fireplace: | N |
| Pool: | None |
Locatin Map:

