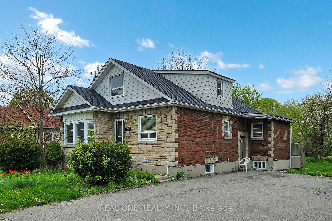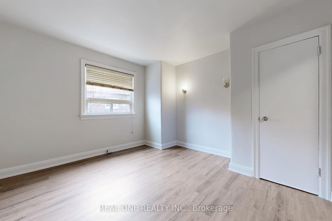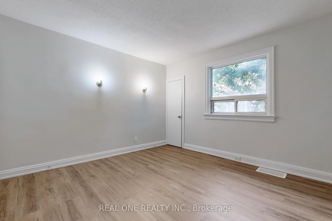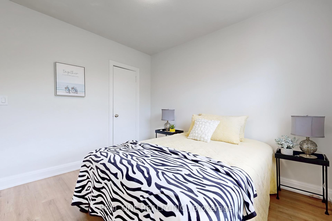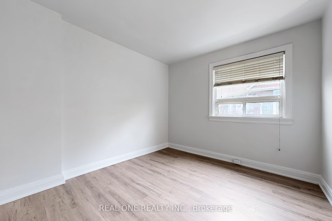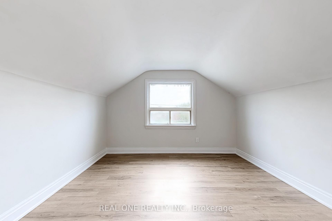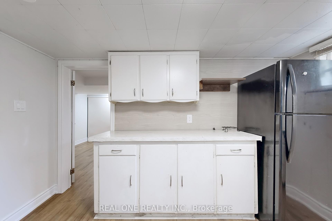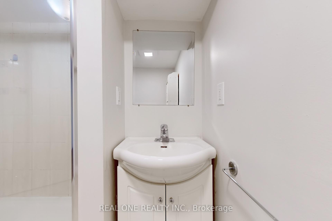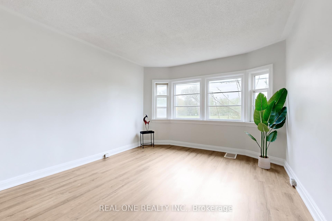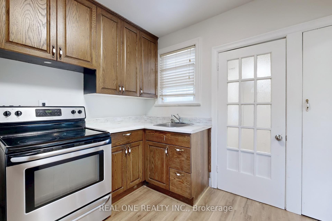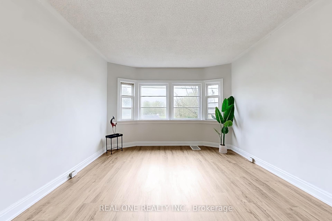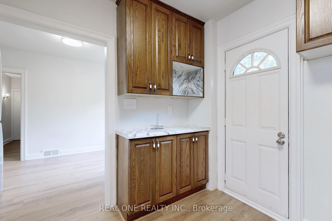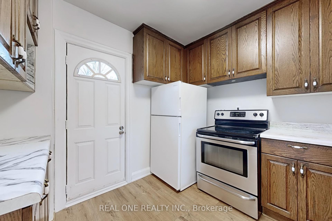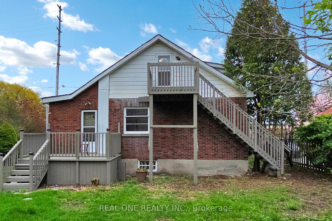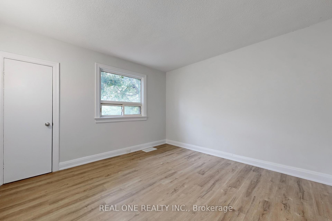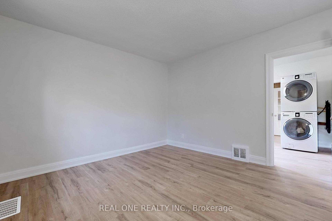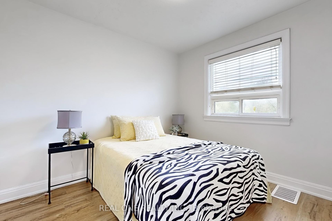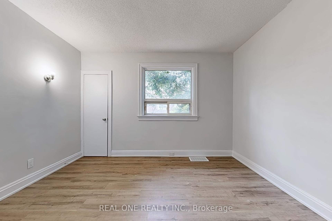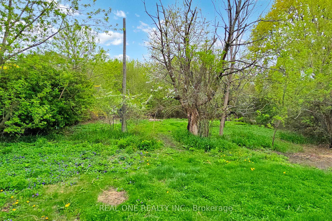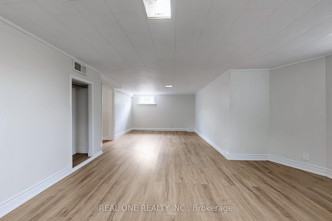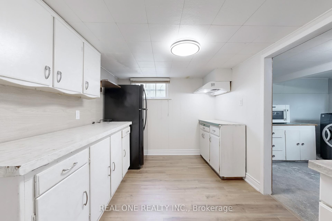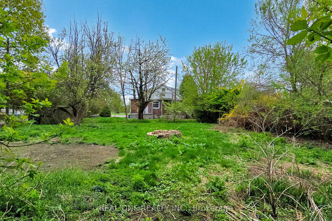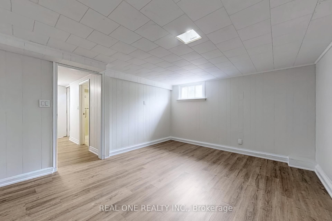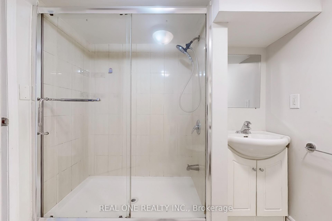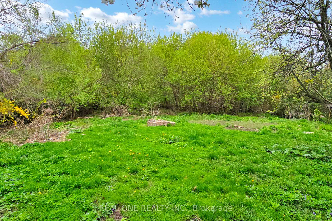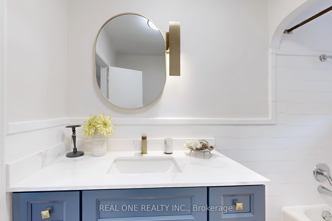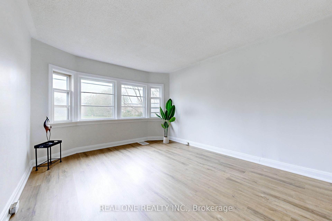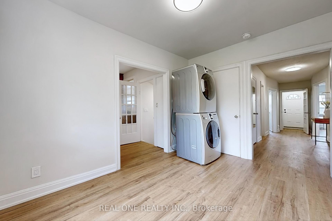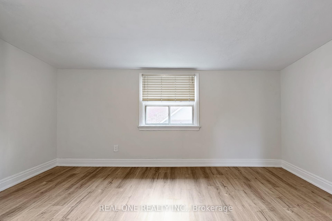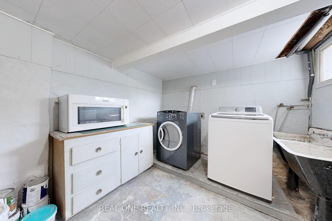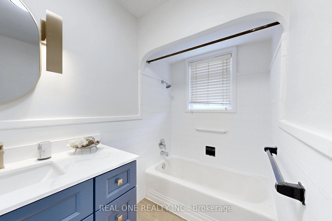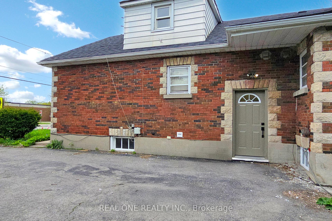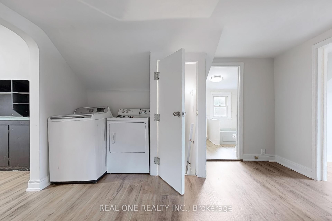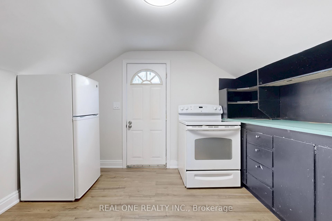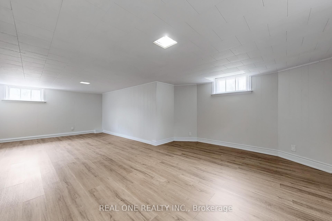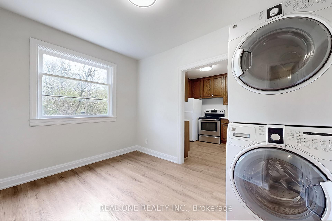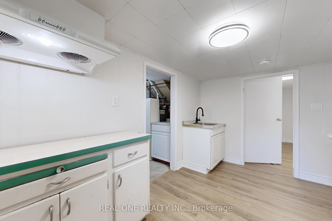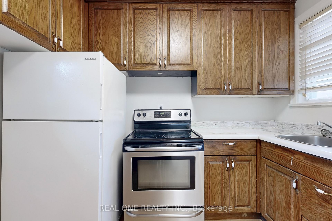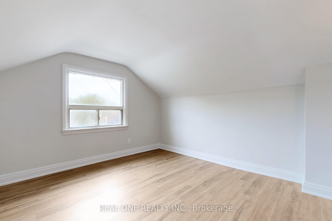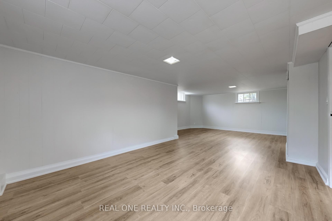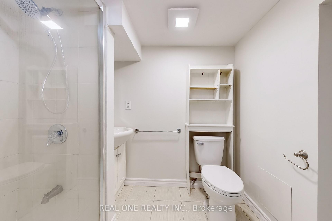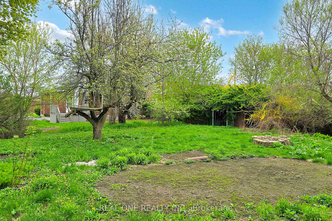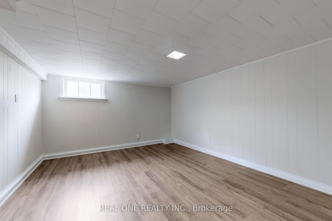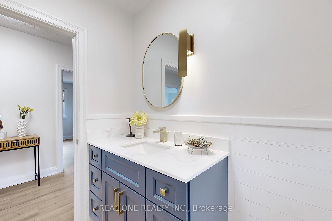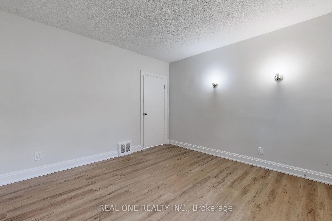$699,000
Available - For Sale
Listing ID: E12139124
136 Gibb Stre , Oshawa, L1J 1Y5, Durham
| Wow, Great Investment Opportunity . Over 1/2 Acre Of Beautifully Landscaped Grounds 3500+ Sq Ft Living Space. Separate Hydro Meters. Close To Oc, Transit, Schools & 401. Brand New Vyln Floor Over From Basement to Main Floor and 2nd Floor, New Painting, New Lights, New Vanity On Main Floor, New Locks and New Door Handles. Fresh Painting Deck and Doors. Main Flr Unit Has 3 Bdrms & 3 Entrances. Kitchen Features Tall Oak Cupboards & W/O To Deck. Lrg Liv Rm Space W/Lrg Window Can Be Use As 4th Bdrm. Sep Dining Rm. Bdrms Feature Lrg Windows & Closets.Upper Unit 2 Bedroom. Basement Is Very Spacious Unit too. Brand New Roof. The House Sold As It Is. Huge Backyard With Shed. |
| Price | $699,000 |
| Taxes: | $5383.35 |
| Occupancy: | Vacant |
| Address: | 136 Gibb Stre , Oshawa, L1J 1Y5, Durham |
| Acreage: | .50-1.99 |
| Directions/Cross Streets: | Gibb & Park |
| Rooms: | 10 |
| Rooms +: | 3 |
| Bedrooms: | 6 |
| Bedrooms +: | 2 |
| Family Room: | T |
| Basement: | Partially Fi, Separate Ent |
| Level/Floor | Room | Length(ft) | Width(ft) | Descriptions | |
| Room 1 | Main | Living Ro | 14.07 | 11.12 | Hardwood Floor, Large Window |
| Room 2 | Main | Dining Ro | 11.09 | 8.07 | Hardwood Floor, Large Window |
| Room 3 | Main | Kitchen | 8.1 | 8.04 | Linoleum, W/O To Deck |
| Room 4 | Main | Bedroom | 11.12 | 11.09 | Hardwood Floor, Closet, Large Window |
| Room 5 | Main | Bedroom | 11.12 | 10.99 | Hardwood Floor, Closet, Large Window |
| Room 6 | Main | Bedroom | 9.09 | 9.09 | Hardwood Floor, Closet, Large Window |
| Room 7 | Upper | Kitchen | 12 | 10 | Linoleum |
| Room 8 | Upper | Bedroom | 12 | 11.02 | Broadloom, Closet, Window |
| Room 9 | Upper | Bedroom | 12.99 | 8.04 | Broadloom, Closet, Window |
| Room 10 | Upper | Recreatio | 12.99 | 12 |
| Washroom Type | No. of Pieces | Level |
| Washroom Type 1 | 4 | Main |
| Washroom Type 2 | 4 | Upper |
| Washroom Type 3 | 2 | Lower |
| Washroom Type 4 | 0 | |
| Washroom Type 5 | 0 |
| Total Area: | 0.00 |
| Approximatly Age: | 51-99 |
| Property Type: | Duplex |
| Style: | 2-Storey |
| Exterior: | Brick, Stone |
| Garage Type: | None |
| (Parking/)Drive: | Private Do |
| Drive Parking Spaces: | 6 |
| Park #1 | |
| Parking Type: | Private Do |
| Park #2 | |
| Parking Type: | Private Do |
| Pool: | None |
| Other Structures: | Garden Shed, W |
| Approximatly Age: | 51-99 |
| Approximatly Square Footage: | 1500-2000 |
| Property Features: | Fenced Yard, Greenbelt/Conserva |
| CAC Included: | N |
| Water Included: | N |
| Cabel TV Included: | N |
| Common Elements Included: | N |
| Heat Included: | N |
| Parking Included: | N |
| Condo Tax Included: | N |
| Building Insurance Included: | N |
| Fireplace/Stove: | N |
| Heat Type: | Forced Air |
| Central Air Conditioning: | Central Air |
| Central Vac: | N |
| Laundry Level: | Syste |
| Ensuite Laundry: | F |
| Sewers: | Sewer |
$
%
Years
This calculator is for demonstration purposes only. Always consult a professional
financial advisor before making personal financial decisions.
| Although the information displayed is believed to be accurate, no warranties or representations are made of any kind. |
| REAL ONE REALTY INC. |
|
|

Anita D'mello
Sales Representative
Dir:
416-795-5761
Bus:
416-288-0800
Fax:
416-288-8038
| Book Showing | Email a Friend |
Jump To:
At a Glance:
| Type: | Freehold - Duplex |
| Area: | Durham |
| Municipality: | Oshawa |
| Neighbourhood: | Vanier |
| Style: | 2-Storey |
| Approximate Age: | 51-99 |
| Tax: | $5,383.35 |
| Beds: | 6+2 |
| Baths: | 3 |
| Fireplace: | N |
| Pool: | None |
Locatin Map:
Payment Calculator:

