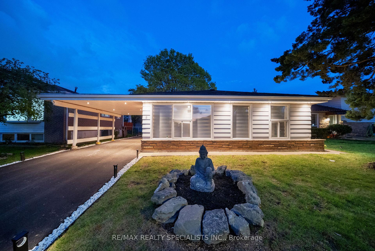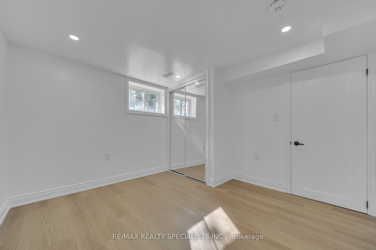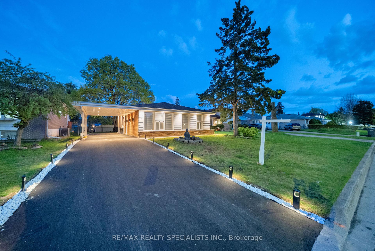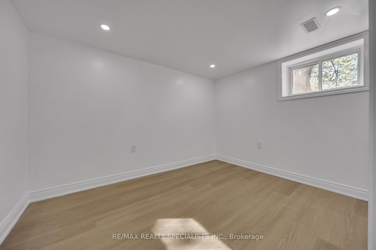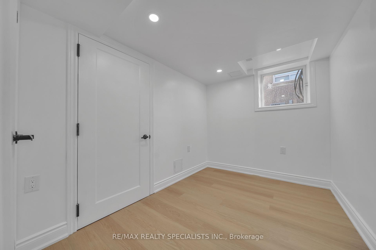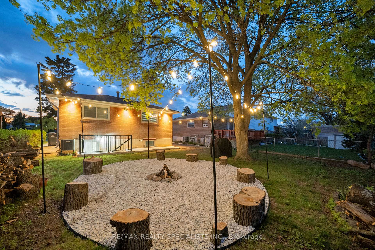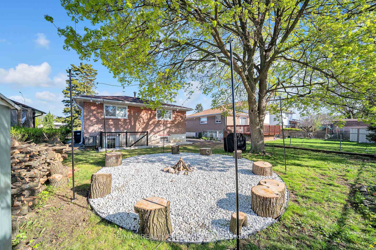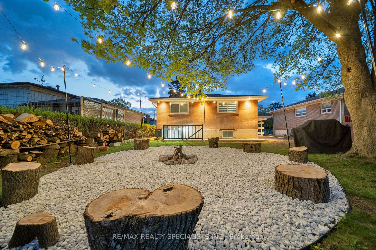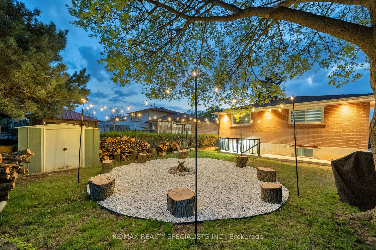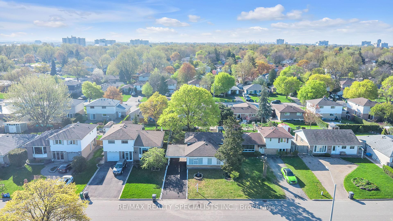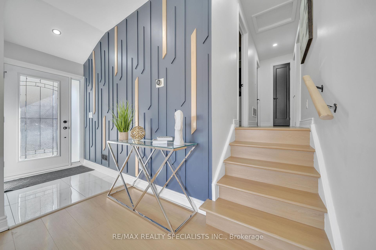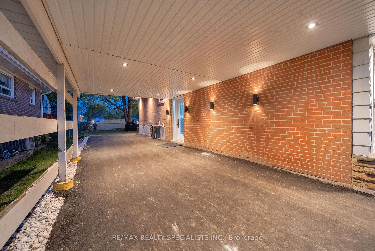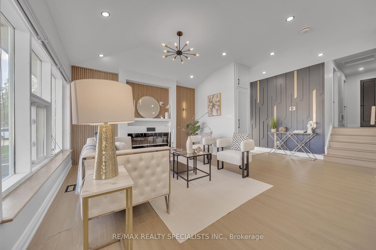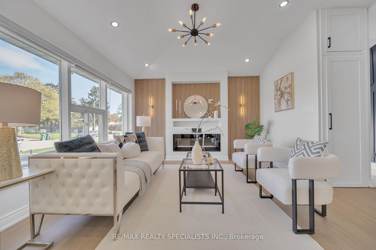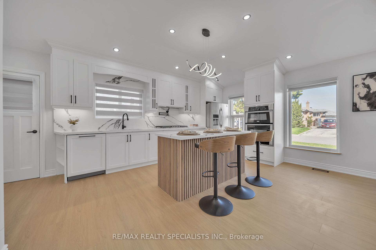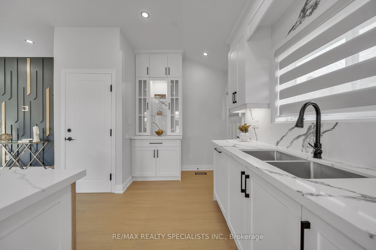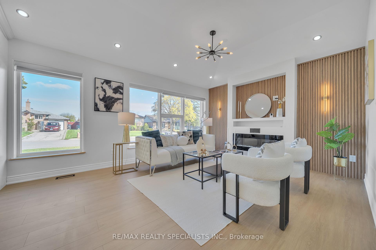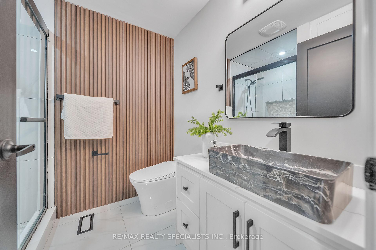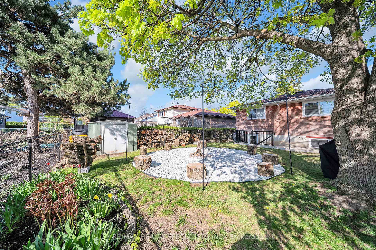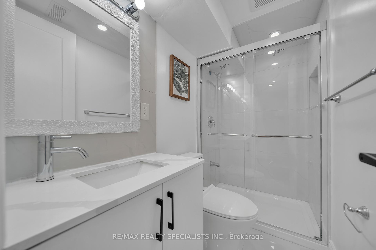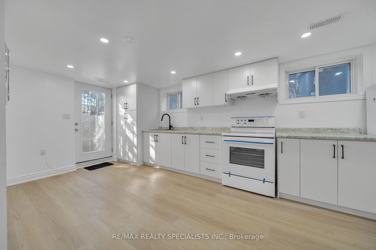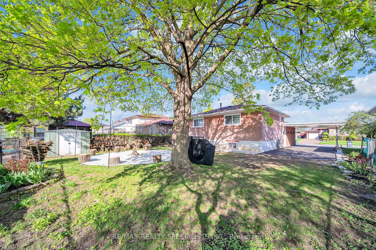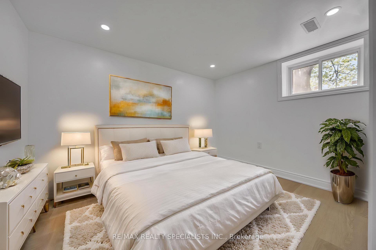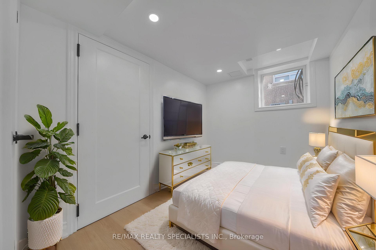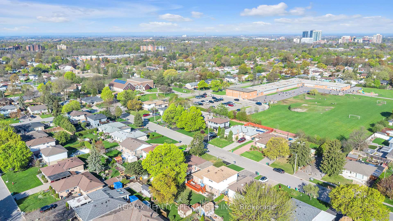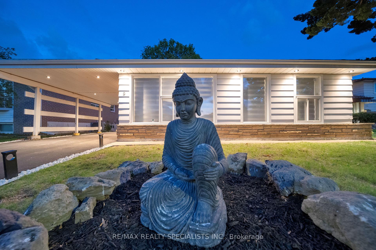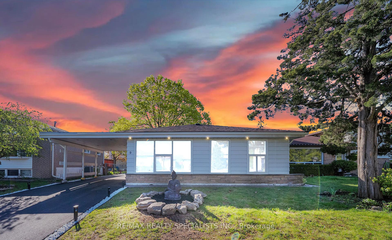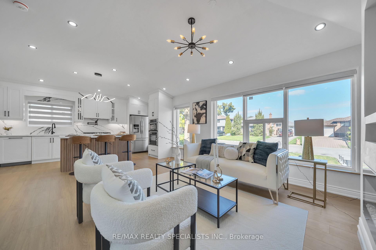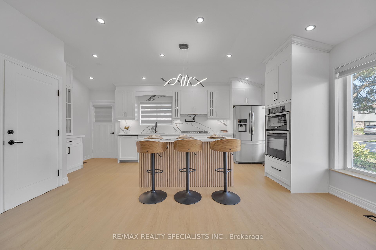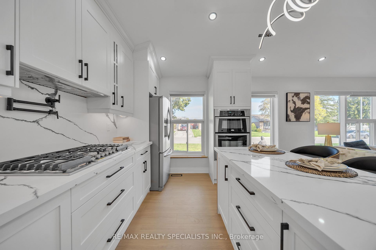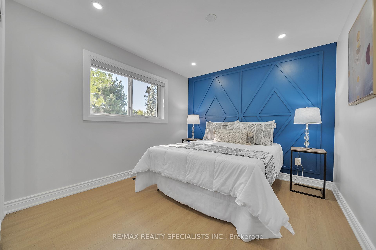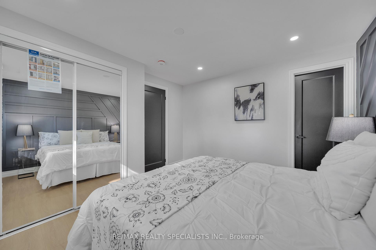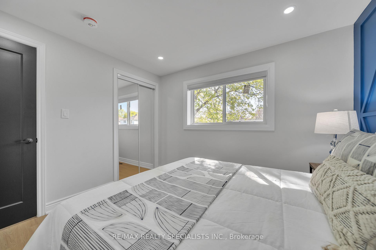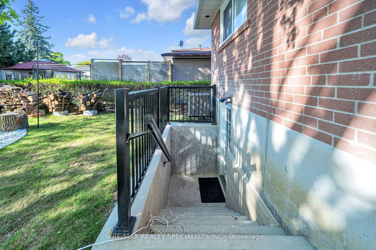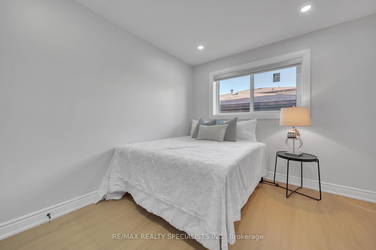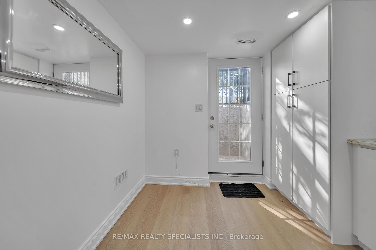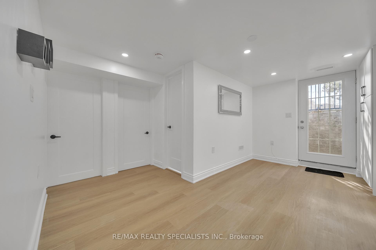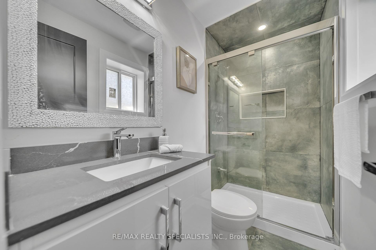$899,000
Available - For Sale
Listing ID: W12138616
9 Pleaseley Road , Brampton, L6W 1K7, Peel
| Welcome to this fully renovated and thoughtfully redesigned (2025) gem, located in a peaceful and family-friendly neighborhood, Only 3 to 5 mins from Schools, Highways, Grocery stores and Superstores. This stunning home blends modern luxury with practical living through its open-concept layout, soaring 10-ft ceilings, and an abundance of natural light. The main floor showcases a spacious living room with a custom media wall and fireplace, complemented by brand-new flooring, designer paint, accent walls, and elegant wall paneling that add a touch of sophistication throughout. Upstairs, you'll find 3 spacious bedrooms and 2 fully upgraded bathrooms, including a main bath with a smart toilet for added comfort and convenience. The heart of the home kitchen is a chef's dream, featuring quartz countertops and backsplash, built-in stainless steel appliances including a hidden dishwasher, a gas cooktop with pot filler, a large island with seating, and a custom bar area with ample storage. The fridge includes a water and ice dispenser, making everyday life easier and more enjoyable. Downstairs, the property includes a LEGAL 2nd dwelling unit basement apartment with a private side entrance, perfect for rental income or extended family. Major system upgrades include a NEST smart thermostat, all-new windows, doors with zebra blinds, and a fully updated HVAC system with owned furnace, hot water tank, and central AC. All new insulation, plumbing, ductwork, electrical, and pot lights throughout (interior and exterior) ensure peace of mind and long-term efficiency. Step outside and be amazed by the huge backyard, ideal for entertaining with a custom fire pit, BBQ area, decorative lighting, and a storage shed. The newly paved extra-long driveway accommodates up to 10 cars, while the professionally finished exterior adds impressive curb appeal. Don't miss your chance to own this show-stopping home where no detail has been overlooked. Come see it for yourself before its gone! |
| Price | $899,000 |
| Taxes: | $4659.84 |
| Occupancy: | Vacant |
| Address: | 9 Pleaseley Road , Brampton, L6W 1K7, Peel |
| Acreage: | < .50 |
| Directions/Cross Streets: | Abbey Rd to Pleaseley Rd |
| Rooms: | 6 |
| Rooms +: | 4 |
| Bedrooms: | 3 |
| Bedrooms +: | 2 |
| Family Room: | T |
| Basement: | Separate Ent, Finished |
| Level/Floor | Room | Length(ft) | Width(ft) | Descriptions | |
| Room 1 | Main | Living Ro | 16.79 | 16.07 | Combined w/Kitchen, Overlooks Frontyard, Electric Fireplace |
| Room 2 | Main | Kitchen | 20.2 | 10.82 | Eat-in Kitchen, B/I Appliances, Breakfast Bar |
| Room 3 | Second | Primary B | 10.5 | 10.17 | 3 Pc Ensuite, Large Closet, Closet |
| Room 4 | Second | Bedroom 2 | 10.5 | 9.18 | LED Lighting, Large Window, Closet |
| Room 5 | Second | Bedroom 3 | 9.68 | 7.94 | LED Lighting, Large Window, Closet |
| Room 6 | Basement | Primary B | 9.68 | 9.68 | LED Lighting, Large Window, Closet |
| Room 7 | Basement | Bedroom 2 | 8.2 | 9.51 | LED Lighting, Large Window, Closet |
| Room 8 | Basement | Utility R | 5.9 | 5.9 | |
| Room 9 | Basement | Furnace R | 25.32 | 23.65 |
| Washroom Type | No. of Pieces | Level |
| Washroom Type 1 | 3 | Upper |
| Washroom Type 2 | 3 | Basement |
| Washroom Type 3 | 0 | |
| Washroom Type 4 | 0 | |
| Washroom Type 5 | 0 |
| Total Area: | 0.00 |
| Approximatly Age: | 51-99 |
| Property Type: | Detached |
| Style: | Backsplit 3 |
| Exterior: | Aluminum Siding, Brick |
| Garage Type: | Carport |
| (Parking/)Drive: | Covered, P |
| Drive Parking Spaces: | 8 |
| Park #1 | |
| Parking Type: | Covered, P |
| Park #2 | |
| Parking Type: | Covered |
| Park #3 | |
| Parking Type: | Private |
| Pool: | None |
| Approximatly Age: | 51-99 |
| Approximatly Square Footage: | 1100-1500 |
| CAC Included: | N |
| Water Included: | N |
| Cabel TV Included: | N |
| Common Elements Included: | N |
| Heat Included: | N |
| Parking Included: | N |
| Condo Tax Included: | N |
| Building Insurance Included: | N |
| Fireplace/Stove: | Y |
| Heat Type: | Forced Air |
| Central Air Conditioning: | Central Air |
| Central Vac: | N |
| Laundry Level: | Syste |
| Ensuite Laundry: | F |
| Sewers: | Sewer |
| Utilities-Cable: | A |
| Utilities-Hydro: | Y |
$
%
Years
This calculator is for demonstration purposes only. Always consult a professional
financial advisor before making personal financial decisions.
| Although the information displayed is believed to be accurate, no warranties or representations are made of any kind. |
| RE/MAX REALTY SPECIALISTS INC. |
|
|

Anita D'mello
Sales Representative
Dir:
416-795-5761
Bus:
416-288-0800
Fax:
416-288-8038
| Virtual Tour | Book Showing | Email a Friend |
Jump To:
At a Glance:
| Type: | Freehold - Detached |
| Area: | Peel |
| Municipality: | Brampton |
| Neighbourhood: | Brampton East |
| Style: | Backsplit 3 |
| Approximate Age: | 51-99 |
| Tax: | $4,659.84 |
| Beds: | 3+2 |
| Baths: | 3 |
| Fireplace: | Y |
| Pool: | None |
Locatin Map:
Payment Calculator:

