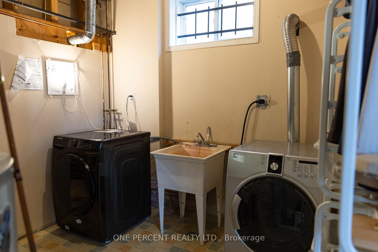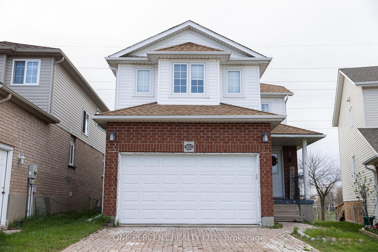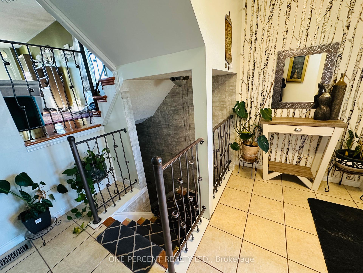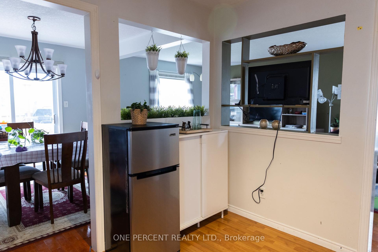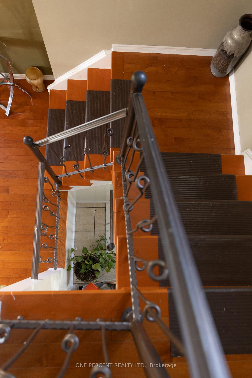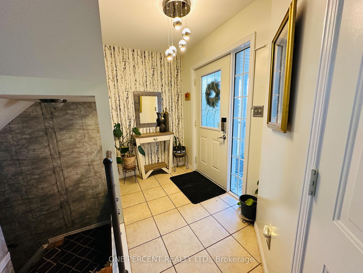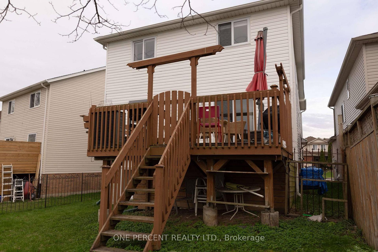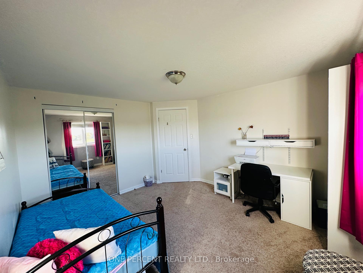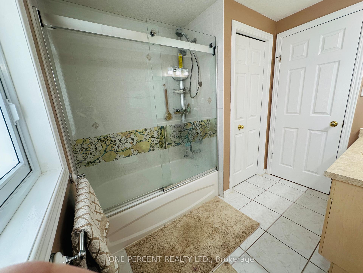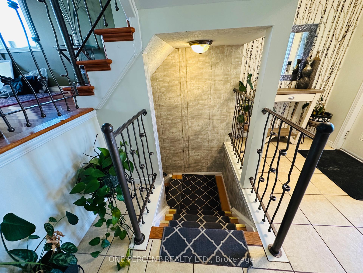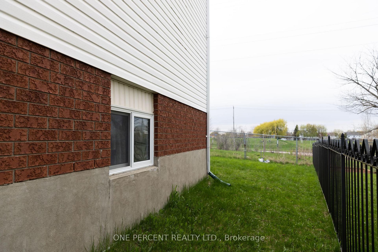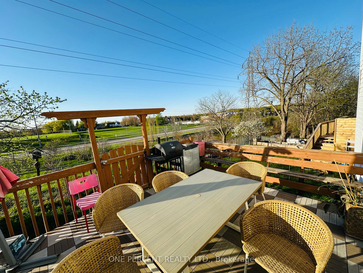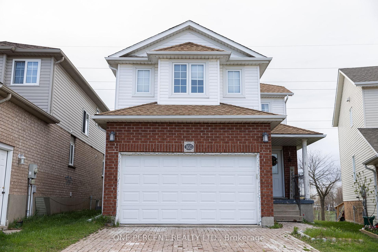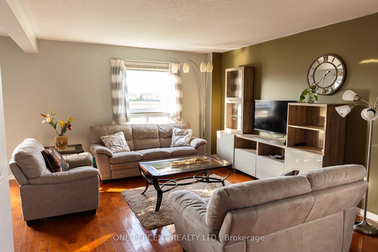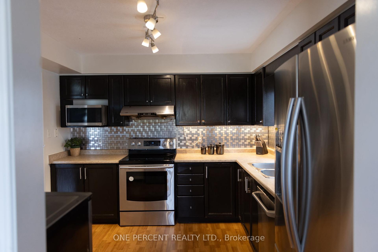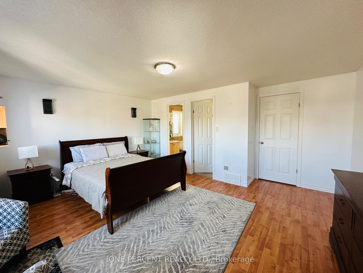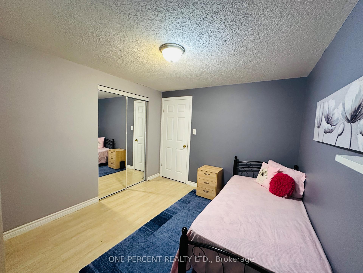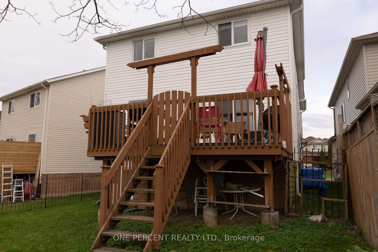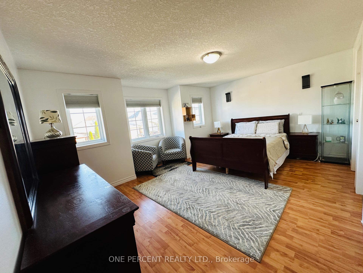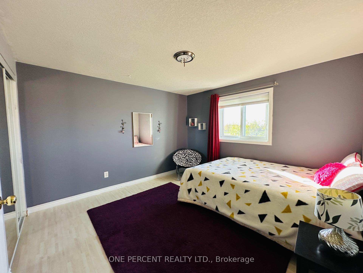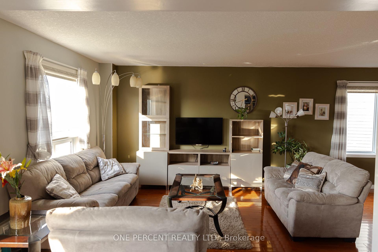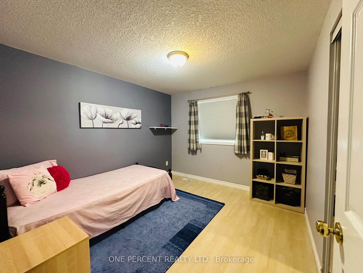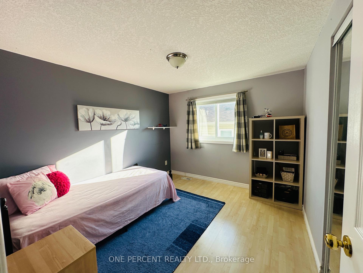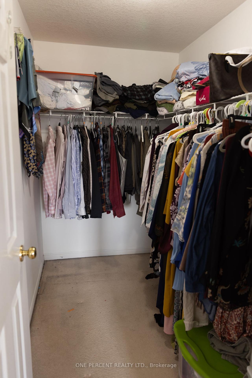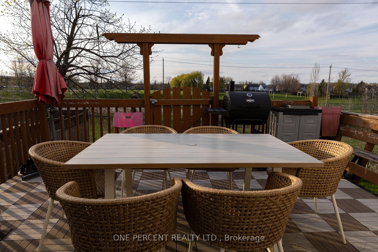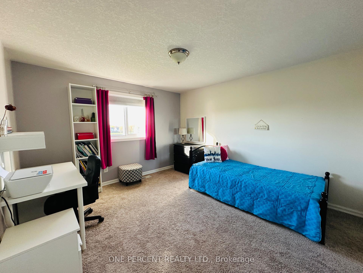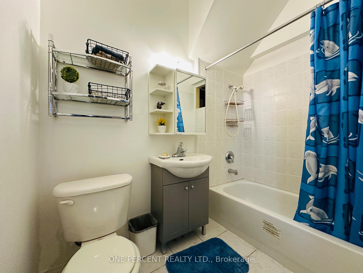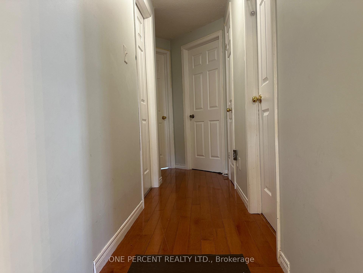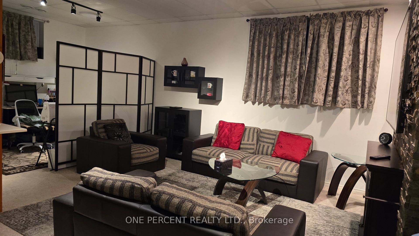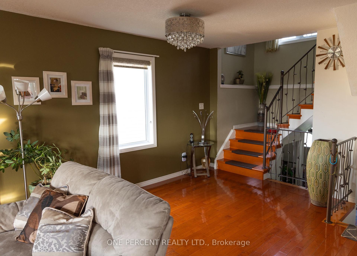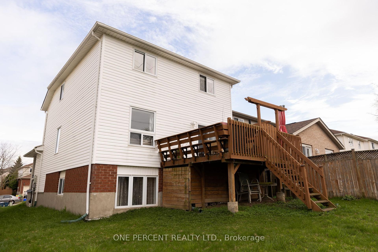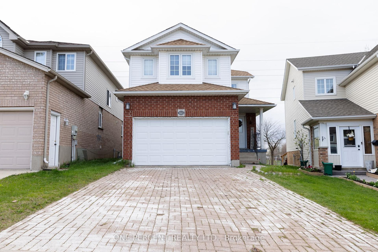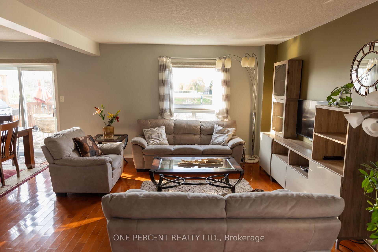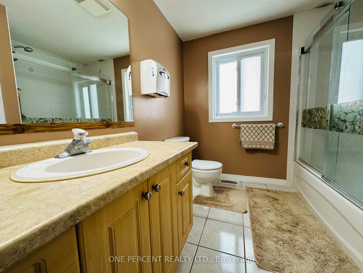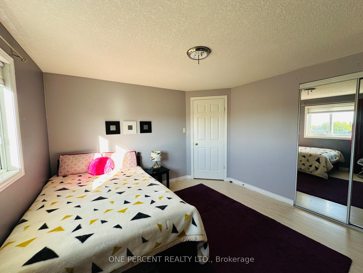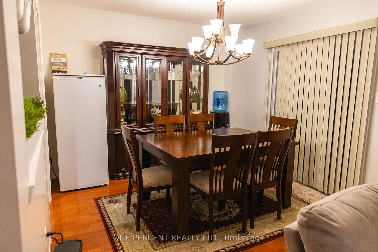$949,900
Available - For Sale
Listing ID: X12139135
160 Hidden Creek Driv , Kitchener, N2N 3N6, Waterloo
| right & Spacious 4-Bedroom Detached Home in Beechwood ForestWelcome to this beautifully maintained 4-bedroom, 3.5-bath detached home located in the highly sought-after Beechwood Forest community. Nestled on a quiet, family-friendly street, this home backs onto peaceful greenspace, offering both privacy and natural beauty.The main floor features a bright and inviting living and dining area with gleaming hardwood floors that continue through the staircase and upper hallway. The eat-in kitchen is equipped with stainless steel appliances and opens through sliding doors to a large deckperfect for outdoor gatherings.Upstairs, the generous primary bedroom boasts a 4-piece ensuite and a walk-in closet. Three additional spacious bedrooms are filled with natural light and offer great flexibility for families of all sizes.The fully finished basement includes large above-grade windows, creating a bright and functional space ideal for a family room, home office, or guest suite.Enjoy a fully fenced backyardperfect for kids and pets. This home is conveniently located near all major amenities and is served by 5 public and 5 Catholic schools, most within walking distance. A street transit stop is less than a 3-minute walk away, and rail transit is accessible within 5 km.A fantastic opportunity to live in a well-established, family-oriented neighbourhood! |
| Price | $949,900 |
| Taxes: | $4557.00 |
| Occupancy: | Owner |
| Address: | 160 Hidden Creek Driv , Kitchener, N2N 3N6, Waterloo |
| Acreage: | < .50 |
| Directions/Cross Streets: | Victoria St s/Westforest Trail/Fischer Hallman |
| Rooms: | 9 |
| Bedrooms: | 4 |
| Bedrooms +: | 0 |
| Family Room: | T |
| Basement: | Finished, Full |
| Level/Floor | Room | Length(ft) | Width(ft) | Descriptions | |
| Room 1 | Main | Foyer | 7.08 | 6.43 | Tile Floor, Large Window, Closet |
| Room 2 | Main | Powder Ro | 7.08 | 4.49 | 2 Pc Bath |
| Room 3 | Main | Dining Ro | 11.09 | 9.32 | Hardwood Floor, Combined w/Living |
| Room 4 | Main | Living Ro | 22.83 | 11.51 | Hardwood Floor, Combined w/Dining |
| Room 5 | Main | Breakfast | 9.32 | 7.9 | Tile Floor, W/O To Deck |
| Room 6 | Main | Kitchen | 10.17 | 10.76 | B/I Microwave, Undermount Sink, B/I Appliances |
| Room 7 | Second | Primary B | 12.3 | 13.12 | Laminate, 4 Pc Ensuite, Walk-In Closet(s) |
| Room 8 | Second | Bedroom 2 | 10.92 | 12.4 | Laminate, Closet Organizers |
| Room 9 | Second | Bedroom 3 | 10.92 | 11.09 | Laminate, Closet |
| Room 10 | Second | Bedroom 4 | 10.4 | 9.32 | Broadloom, Closet |
| Room 11 | Second | Bathroom | 7.51 | 3.35 | Tile Floor, 4 Pc Bath, Glass Doors |
| Room 12 | Basement | Recreatio | 21.32 | 13.28 | Broadloom, Above Grade Window |
| Room 13 | Basement | Bedroom | 10.82 | 6.33 | Broadloom, Closet |
| Room 14 | Basement | Bathroom | Tile Floor, 4 Pc Bath | ||
| Room 15 |
| Washroom Type | No. of Pieces | Level |
| Washroom Type 1 | 2 | Main |
| Washroom Type 2 | 4 | Second |
| Washroom Type 3 | 4 | Second |
| Washroom Type 4 | 4 | Basement |
| Washroom Type 5 | 0 |
| Total Area: | 0.00 |
| Approximatly Age: | 16-30 |
| Property Type: | Detached |
| Style: | 2-Storey |
| Exterior: | Brick, Vinyl Siding |
| Garage Type: | Attached |
| (Parking/)Drive: | Private Do |
| Drive Parking Spaces: | 2 |
| Park #1 | |
| Parking Type: | Private Do |
| Park #2 | |
| Parking Type: | Private Do |
| Pool: | None |
| Approximatly Age: | 16-30 |
| Approximatly Square Footage: | 1500-2000 |
| Property Features: | Clear View, Public Transit |
| CAC Included: | N |
| Water Included: | N |
| Cabel TV Included: | N |
| Common Elements Included: | N |
| Heat Included: | N |
| Parking Included: | N |
| Condo Tax Included: | N |
| Building Insurance Included: | N |
| Fireplace/Stove: | Y |
| Heat Type: | Forced Air |
| Central Air Conditioning: | Central Air |
| Central Vac: | N |
| Laundry Level: | Syste |
| Ensuite Laundry: | F |
| Sewers: | Sewer |
| Utilities-Cable: | Y |
| Utilities-Hydro: | Y |
$
%
Years
This calculator is for demonstration purposes only. Always consult a professional
financial advisor before making personal financial decisions.
| Although the information displayed is believed to be accurate, no warranties or representations are made of any kind. |
| ONE PERCENT REALTY LTD. |
|
|

Anita D'mello
Sales Representative
Dir:
416-795-5761
Bus:
416-288-0800
Fax:
416-288-8038
| Book Showing | Email a Friend |
Jump To:
At a Glance:
| Type: | Freehold - Detached |
| Area: | Waterloo |
| Municipality: | Kitchener |
| Neighbourhood: | Dufferin Grove |
| Style: | 2-Storey |
| Approximate Age: | 16-30 |
| Tax: | $4,557 |
| Beds: | 4 |
| Baths: | 4 |
| Fireplace: | Y |
| Pool: | None |
Locatin Map:
Payment Calculator:

