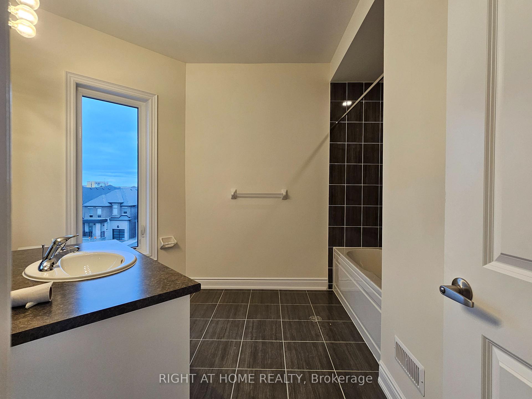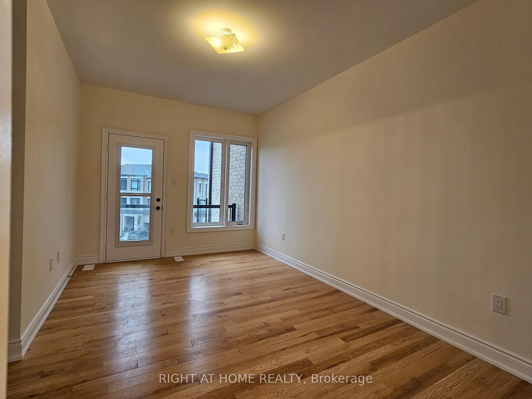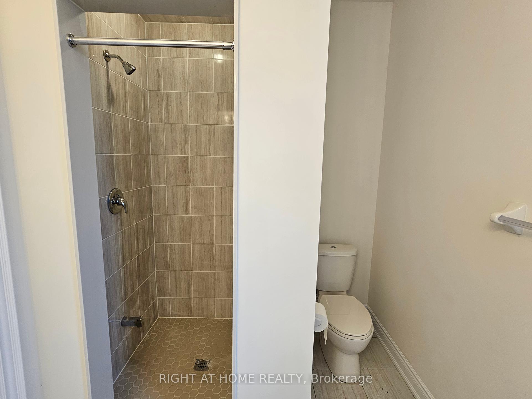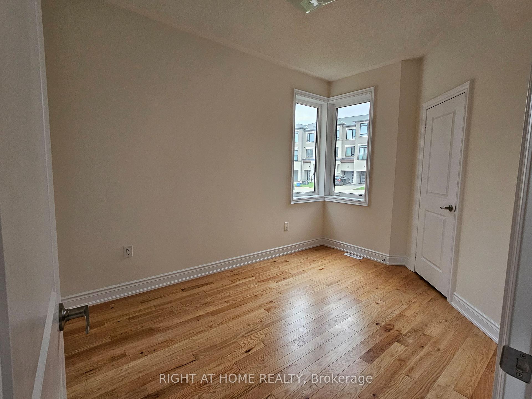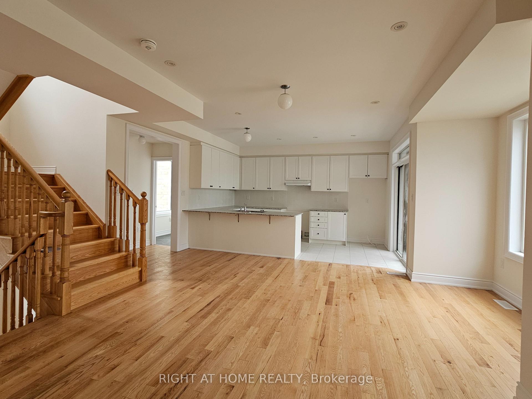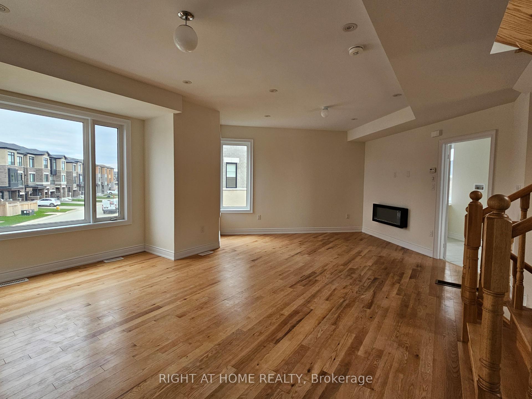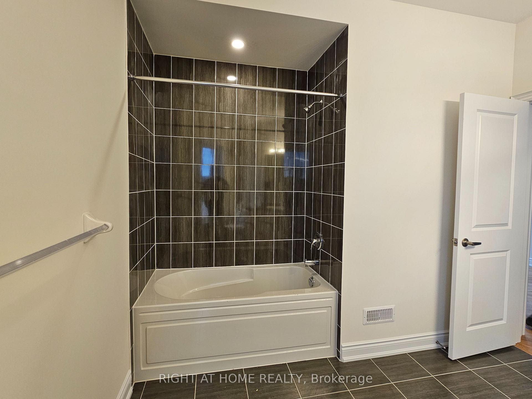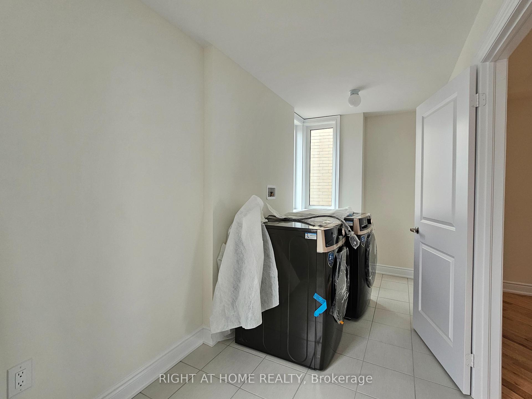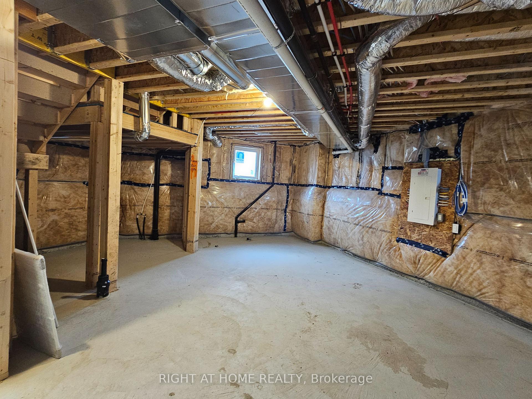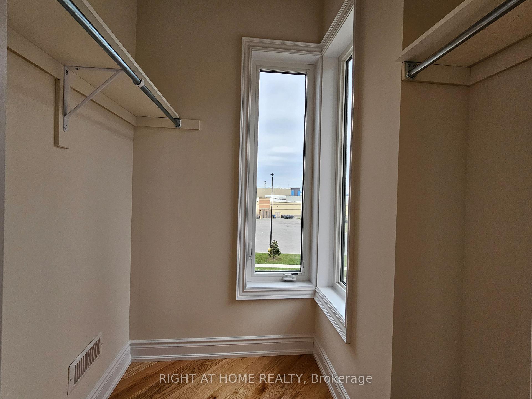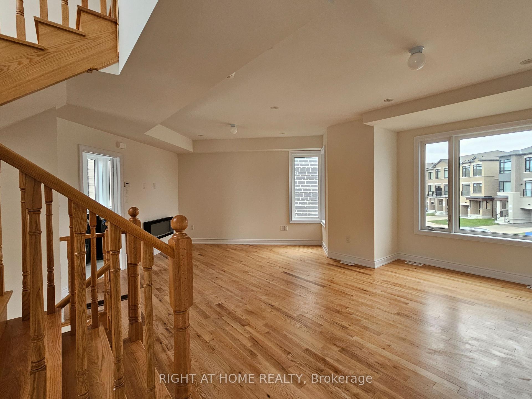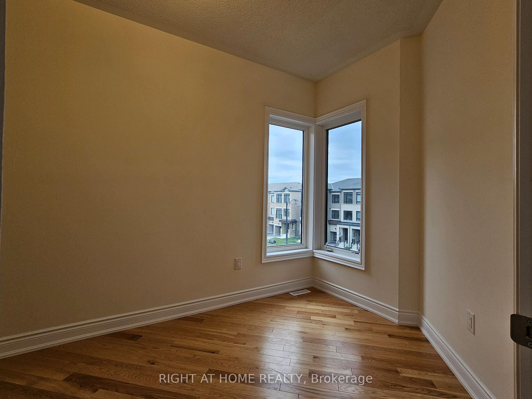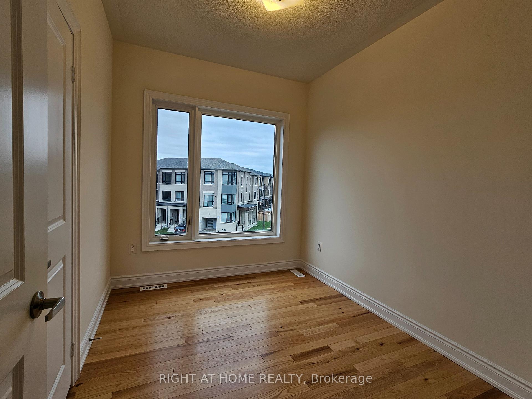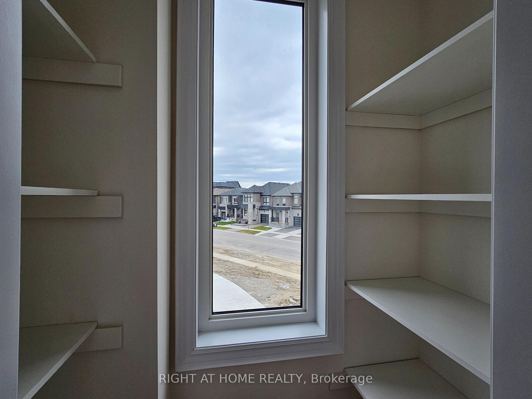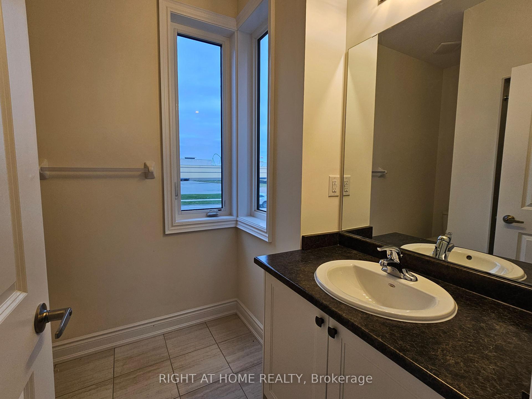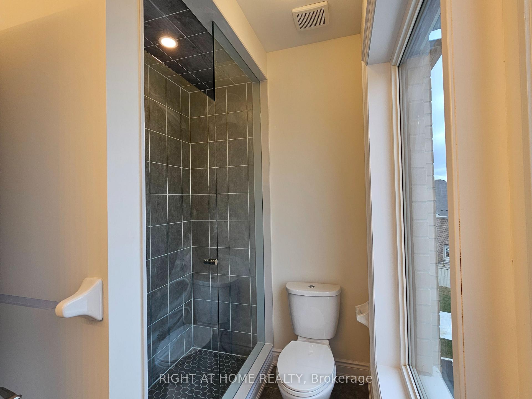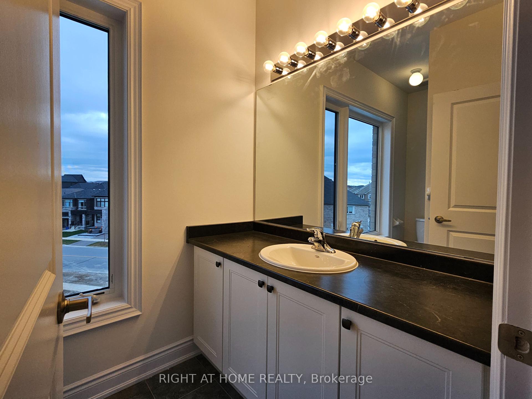$4,000
Available - For Rent
Listing ID: N12137678
159 Tennant Circ , Vaughan, L4H 5L4, York
| Prepare to be captivated by 159 Tennant Circle in Vaughan a brand-new, never-lived-in freehold townhouse that epitomizes modern elegance and functional design. This stunning corner unit boasts an expansive open-concept layout, flooded with natural light through large windows that accentuate the high-end finishes throughout. The gourmet kitchen is a chef's dream, featuring sleek quartz countertops, top-of-the-line stainless steel appliances, and extended cabinetry, perfect for culinary creations and entertaining guests.The thoughtfully designed floor plan offers a spacious main-level suite, ideal as a nanny suite or home office, providing flexibility to suit your lifestyle needs. Upstairs, you'll find generously sized bedrooms, including a luxurious primary suite with a spa-like ensuite and a walk-in closet. The private outdoor area offers a serene space for relaxation and intimate gatherings.Situated in the prestigious Vellore Village community, you're just minutes away from top-rated schools, parks, shopping centers, fine dining, and entertainment options like Vaughan Mills and Canada's Wonderland. With easy access to major highways (400 & 427) and public transit, commuting is a breeze. Experience the perfect blend of luxury, convenience, and modern living at 159 Tennant Circle your dream home awaits! Landlord requires mandatory SingleKey Tenant Screening Report, 2 paystubs and a letter of employment and 2 pieces of government issued photo ID. |
| Price | $4,000 |
| Taxes: | $0.00 |
| Occupancy: | Vacant |
| Address: | 159 Tennant Circ , Vaughan, L4H 5L4, York |
| Directions/Cross Streets: | Weston Rd/ Vellore Park Avenue |
| Rooms: | 9 |
| Bedrooms: | 4 |
| Bedrooms +: | 0 |
| Family Room: | T |
| Basement: | Unfinished |
| Furnished: | Unfu |
| Level/Floor | Room | Length(ft) | Width(ft) | Descriptions | |
| Room 1 | Main | Bedroom | 12.17 | 14.04 | 3 Pc Bath, Closet |
| Room 2 | Second | Kitchen | 8.59 | 14.6 | Tile Floor |
| Room 3 | Second | Living Ro | 18.17 | 20.99 | Fireplace, Hardwood Floor |
| Room 4 | Second | Dining Ro | 18.17 | 20.99 | Hardwood Floor |
| Room 5 | Third | Primary B | 9.97 | 15.97 | 3 Pc Ensuite |
| Room 6 | Third | Bedroom 2 | 8.5 | 12.5 | Closet |
| Room 7 | Third | Bedroom 3 | 8.99 | 11.74 | Closet |
| Room 8 | Third | Bedroom 4 | 7.58 | 12.79 | Closet |
| Washroom Type | No. of Pieces | Level |
| Washroom Type 1 | 3 | Main |
| Washroom Type 2 | 3 | Third |
| Washroom Type 3 | 2 | Second |
| Washroom Type 4 | 3 | Second |
| Washroom Type 5 | 0 |
| Total Area: | 0.00 |
| Approximatly Age: | New |
| Property Type: | Att/Row/Townhouse |
| Style: | 3-Storey |
| Exterior: | Brick |
| Garage Type: | Attached |
| (Parking/)Drive: | Private |
| Drive Parking Spaces: | 2 |
| Park #1 | |
| Parking Type: | Private |
| Park #2 | |
| Parking Type: | Private |
| Pool: | None |
| Laundry Access: | Inside |
| Approximatly Age: | New |
| Approximatly Square Footage: | 2000-2500 |
| CAC Included: | Y |
| Water Included: | N |
| Cabel TV Included: | N |
| Common Elements Included: | N |
| Heat Included: | N |
| Parking Included: | Y |
| Condo Tax Included: | N |
| Building Insurance Included: | N |
| Fireplace/Stove: | Y |
| Heat Type: | Forced Air |
| Central Air Conditioning: | Central Air |
| Central Vac: | N |
| Laundry Level: | Syste |
| Ensuite Laundry: | F |
| Elevator Lift: | False |
| Sewers: | Sewer |
| Utilities-Cable: | A |
| Utilities-Hydro: | A |
| Although the information displayed is believed to be accurate, no warranties or representations are made of any kind. |
| RIGHT AT HOME REALTY |
|
|

Anita D'mello
Sales Representative
Dir:
416-795-5761
Bus:
416-288-0800
Fax:
416-288-8038
| Book Showing | Email a Friend |
Jump To:
At a Glance:
| Type: | Freehold - Att/Row/Townhouse |
| Area: | York |
| Municipality: | Vaughan |
| Neighbourhood: | Vellore Village |
| Style: | 3-Storey |
| Approximate Age: | New |
| Beds: | 4 |
| Baths: | 4 |
| Fireplace: | Y |
| Pool: | None |
Locatin Map:

