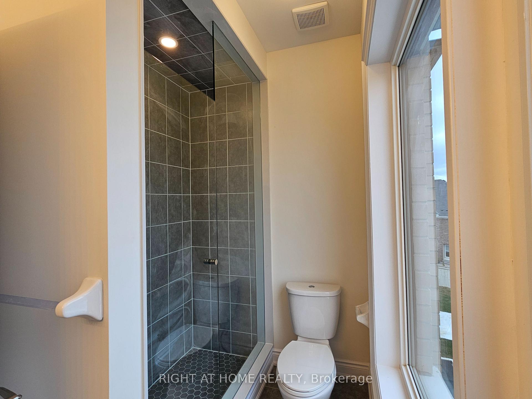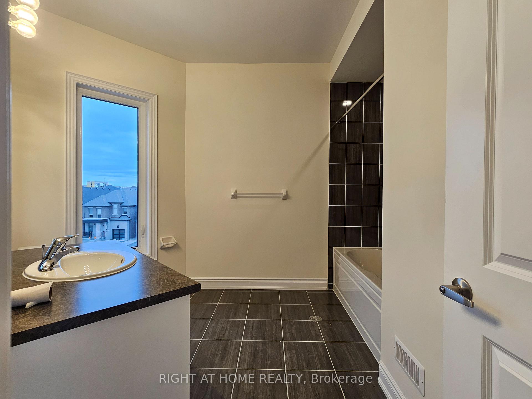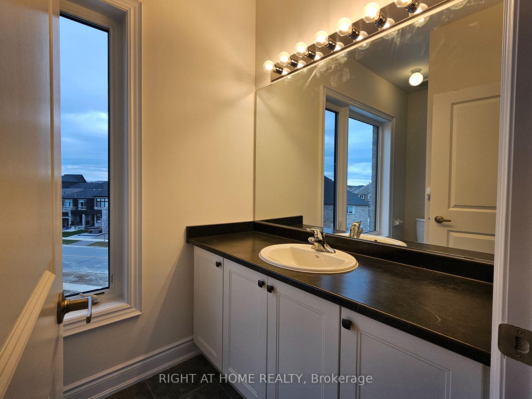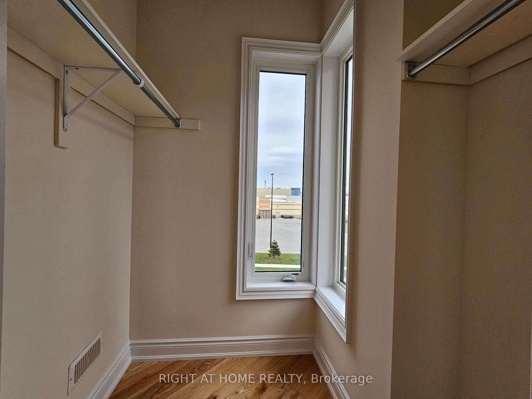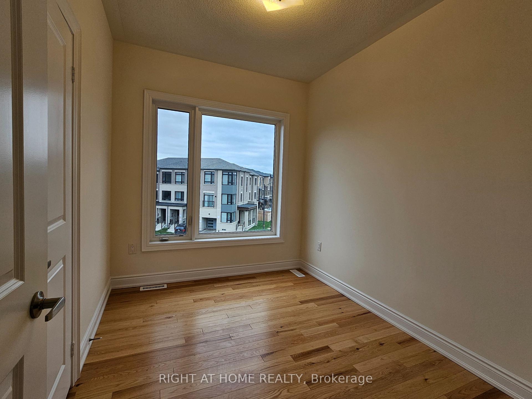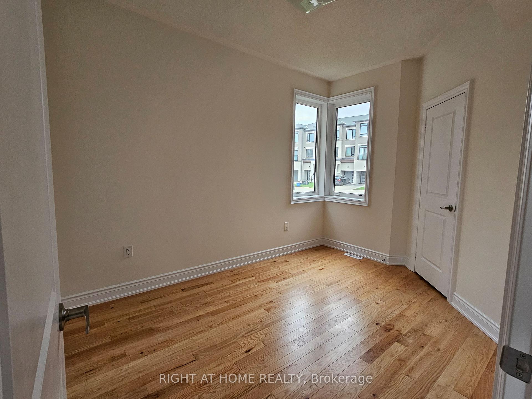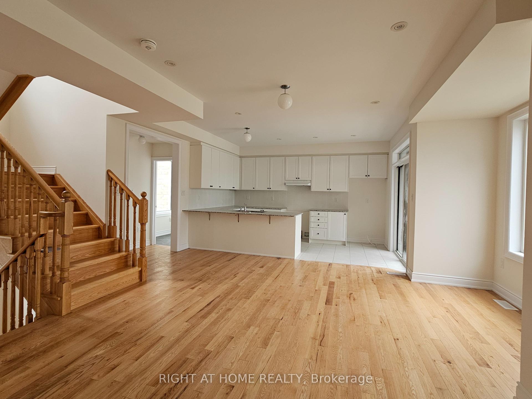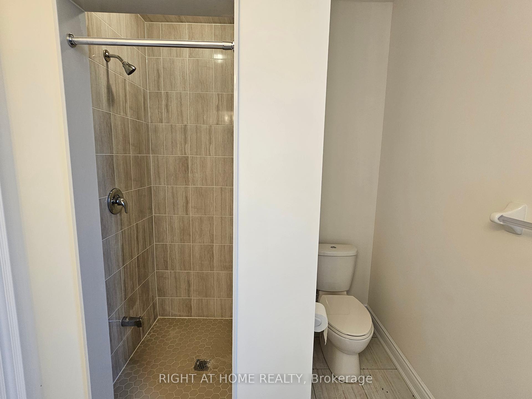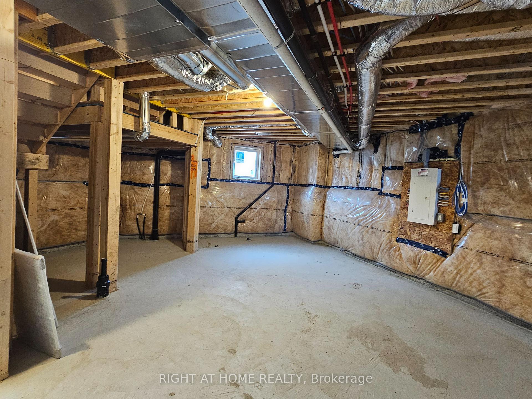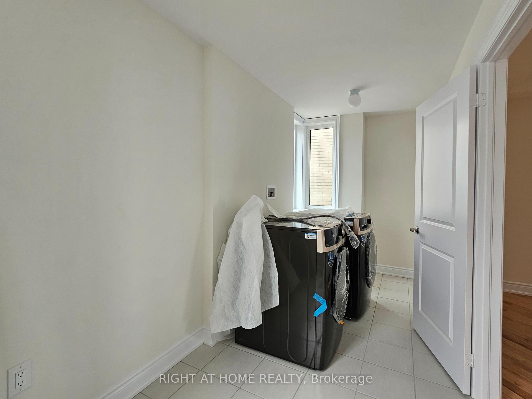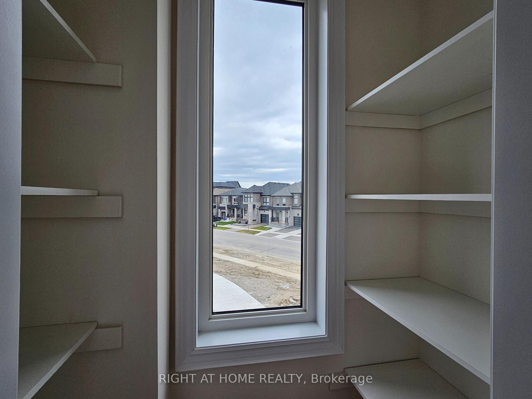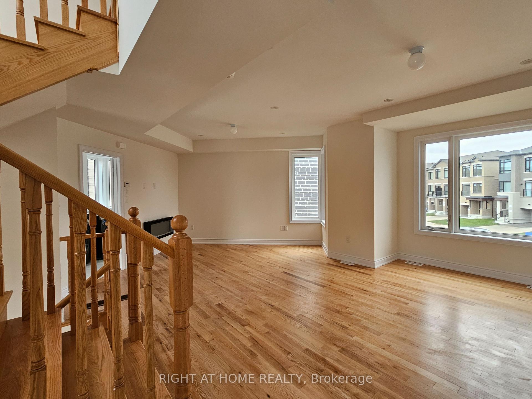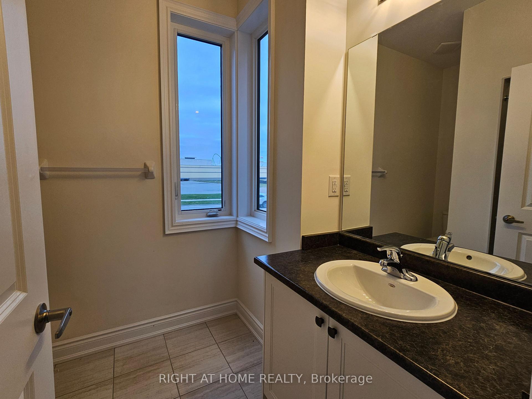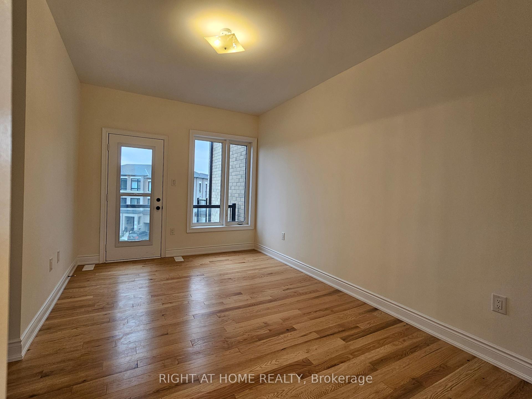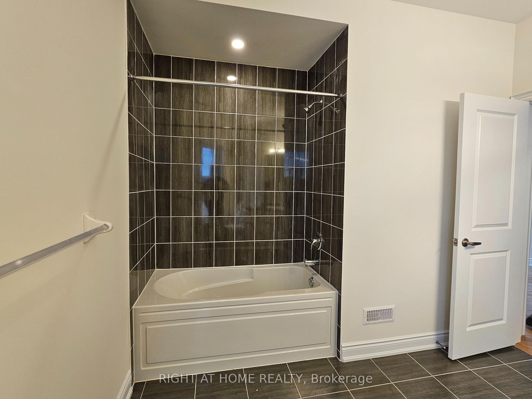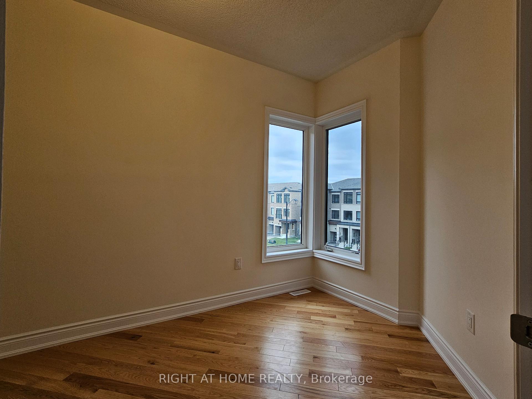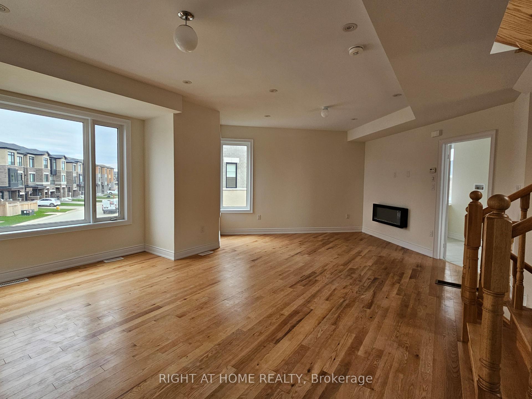$4,000
Available - For Rent
Listing ID: N12137654
99 Tennant Circ , Vaughan, L4H 5L4, York
| Step into the ultimate in modern luxury at 99 Tennant Circle in Vaughan a brand new, never-lived-in freehold townhouse that redefines contemporary living. This spectacular corner unit boasts an expansive, open-concept layout flooded with natural light, accentuating high-end finishes throughout. Revel in a gourmet kitchen equipped with quartz countertops, sleek stainless steel appliances, and premium cabinetry, perfect for hosting unforgettable gatherings.Experience unparalleled outdoor living with the largest backyard in the entire complex a private oasis ideal for entertaining or a serene escape. With a flexible floor plan featuring a spacious main-level suite, a dedicated office, and additional bedrooms upstairs, this home is designed to adapt to your lifestyle.Located in the heart of Vaughan, you're just moments from transit, major highways (400 & 427), top-tier shopping, fine dining, parks, schools, and entertainment hot spots like Vaughan Mills and Canada's Wonderland. Seize the rare opportunity to live in luxury your dream rental awaits at 99 Tennant Circle! Landlord requires mandatory SingleKey Tenant Screening Report, 2 paystubs and a letter of employment and 2 pieces of government issued photo ID. |
| Price | $4,000 |
| Taxes: | $0.00 |
| Occupancy: | Vacant |
| Address: | 99 Tennant Circ , Vaughan, L4H 5L4, York |
| Directions/Cross Streets: | Weston Rd/ Vellore Park Avenue |
| Rooms: | 9 |
| Bedrooms: | 4 |
| Bedrooms +: | 0 |
| Family Room: | T |
| Basement: | Unfinished |
| Furnished: | Unfu |
| Level/Floor | Room | Length(ft) | Width(ft) | Descriptions | |
| Room 1 | Main | Bedroom | 12.17 | 14.04 | 3 Pc Bath, Closet |
| Room 2 | Second | Kitchen | 8.59 | 14.6 | Tile Floor |
| Room 3 | Second | Living Ro | 18.17 | 20.99 | Fireplace, Hardwood Floor |
| Room 4 | Second | Dining Ro | 18.17 | 20.99 | Hardwood Floor |
| Room 5 | Third | Primary B | 9.97 | 15.97 | 3 Pc Ensuite |
| Room 6 | Third | Bedroom 2 | 8.5 | 12.5 | Closet |
| Room 7 | Third | Bedroom 3 | 8.99 | 11.74 | Closet |
| Room 8 | Third | Bedroom 4 | 7.58 | 12.79 | Closet |
| Washroom Type | No. of Pieces | Level |
| Washroom Type 1 | 3 | Main |
| Washroom Type 2 | 3 | Third |
| Washroom Type 3 | 2 | Second |
| Washroom Type 4 | 3 | Second |
| Washroom Type 5 | 0 |
| Total Area: | 0.00 |
| Approximatly Age: | New |
| Property Type: | Att/Row/Townhouse |
| Style: | 3-Storey |
| Exterior: | Brick |
| Garage Type: | Attached |
| (Parking/)Drive: | Private |
| Drive Parking Spaces: | 2 |
| Park #1 | |
| Parking Type: | Private |
| Park #2 | |
| Parking Type: | Private |
| Pool: | None |
| Laundry Access: | Inside |
| Approximatly Age: | New |
| Approximatly Square Footage: | 2000-2500 |
| CAC Included: | Y |
| Water Included: | N |
| Cabel TV Included: | N |
| Common Elements Included: | N |
| Heat Included: | N |
| Parking Included: | Y |
| Condo Tax Included: | N |
| Building Insurance Included: | N |
| Fireplace/Stove: | Y |
| Heat Type: | Forced Air |
| Central Air Conditioning: | Central Air |
| Central Vac: | N |
| Laundry Level: | Syste |
| Ensuite Laundry: | F |
| Elevator Lift: | False |
| Sewers: | Sewer |
| Utilities-Cable: | A |
| Utilities-Hydro: | A |
| Although the information displayed is believed to be accurate, no warranties or representations are made of any kind. |
| RIGHT AT HOME REALTY |
|
|

Anita D'mello
Sales Representative
Dir:
416-795-5761
Bus:
416-288-0800
Fax:
416-288-8038
| Book Showing | Email a Friend |
Jump To:
At a Glance:
| Type: | Freehold - Att/Row/Townhouse |
| Area: | York |
| Municipality: | Vaughan |
| Neighbourhood: | Vellore Village |
| Style: | 3-Storey |
| Approximate Age: | New |
| Beds: | 4 |
| Baths: | 4 |
| Fireplace: | Y |
| Pool: | None |
Locatin Map:

