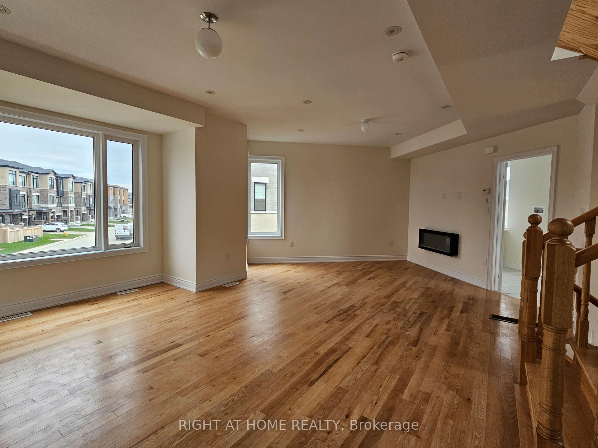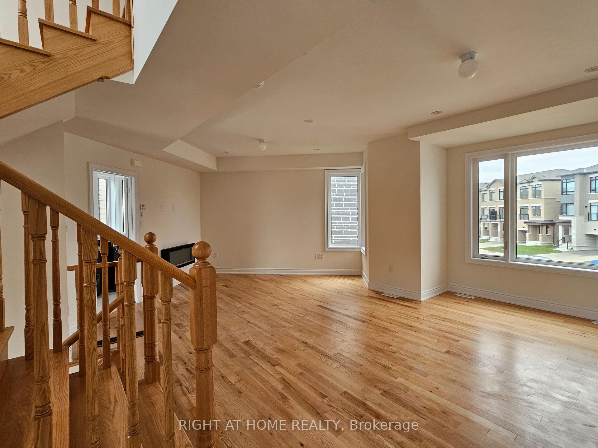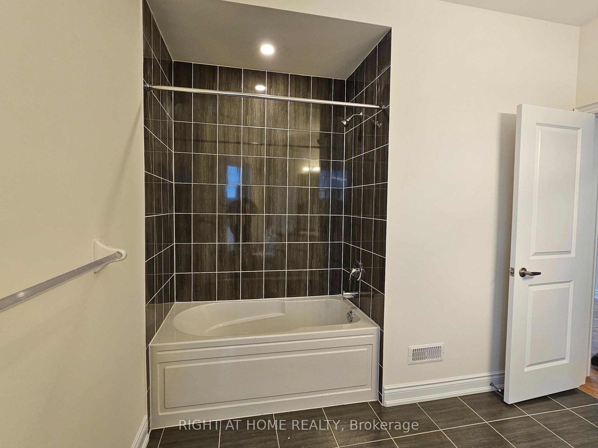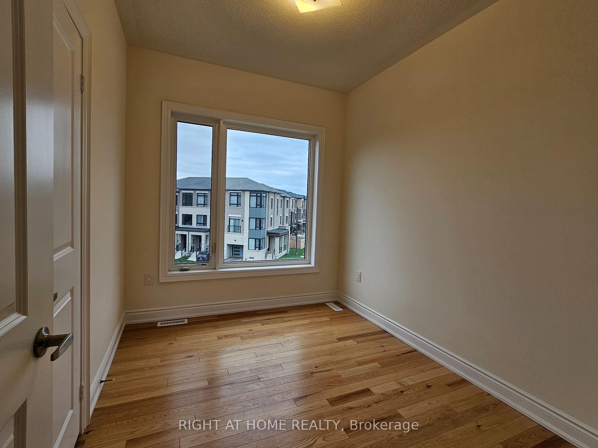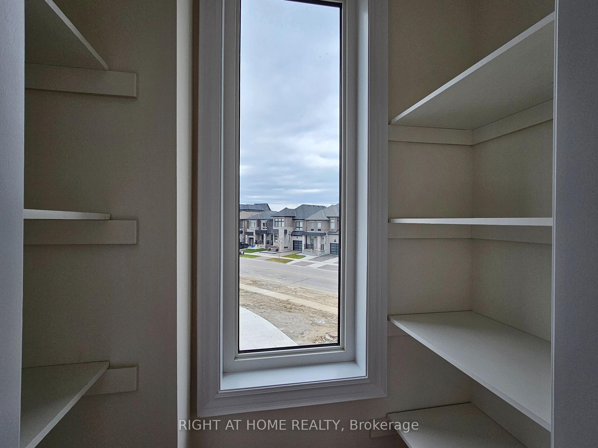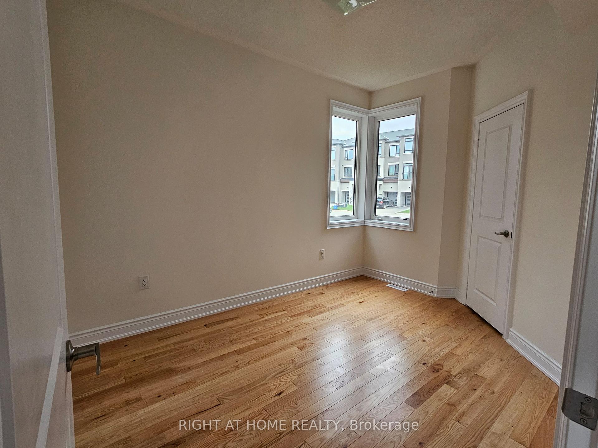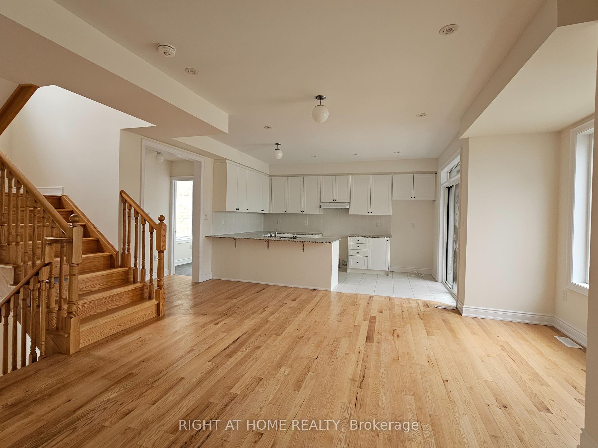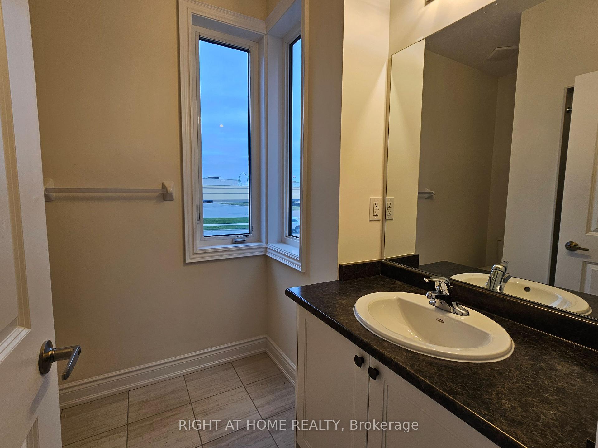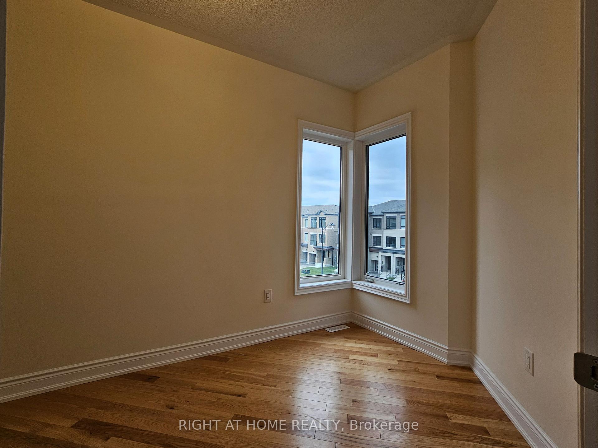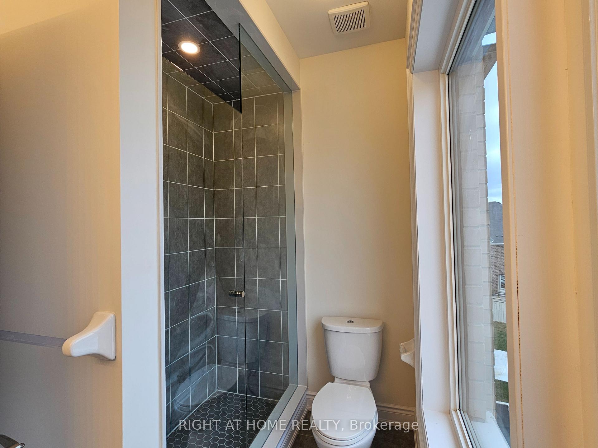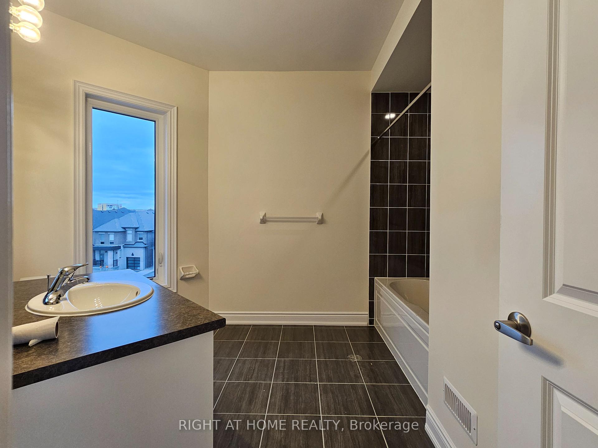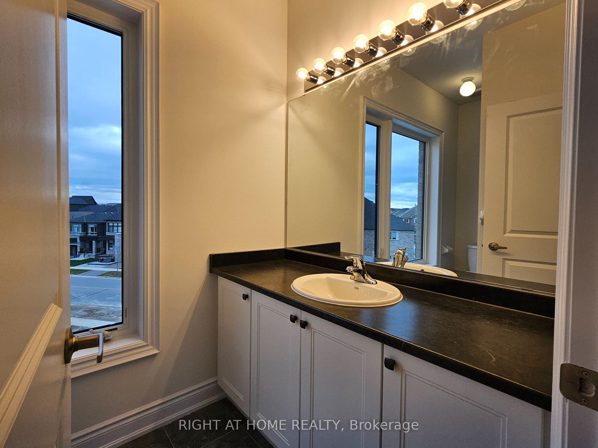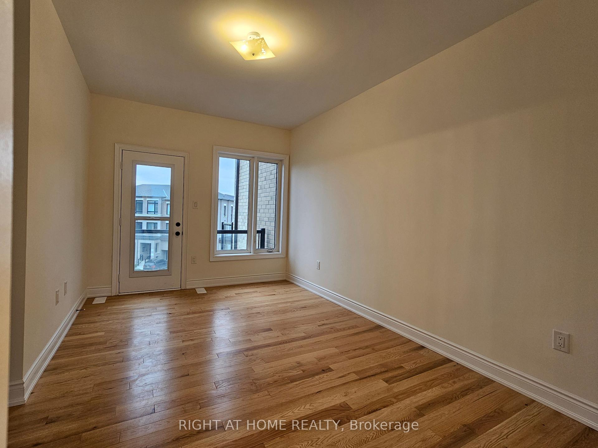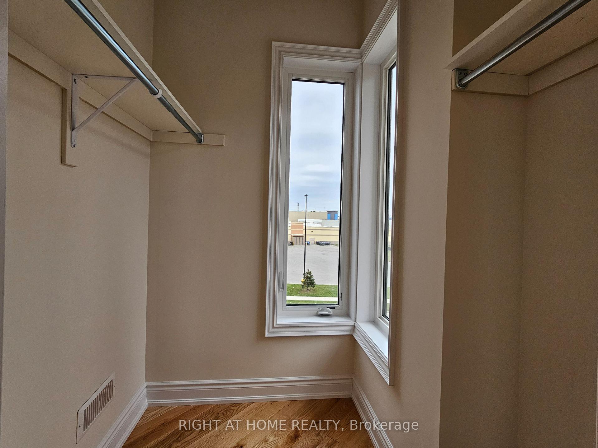$4,000
Available - For Rent
Listing ID: N12137663
151 Tennant Circ , Vaughan, L4H 5L4, York
| Welcome to 151 Tennant Circle in Vaughan your ticket to an extraordinary modern lifestyle! This brand-new, never-lived-in freehold townhouse dazzles with an open-concept layout bursting with natural light and high-end finishes throughout. As a stunning corner unit, it invites you into a gourmet kitchen complete with quartz countertops, top-of-the-line stainless steel appliances, and custom cabinetry ideal for creating culinary masterpieces and hosting unforgettable gatherings.Flexible living spaces cater to every need, featuring a spacious main-level suite perfect as a nanny room or home office, with additional luxurious bedrooms upstairs. Outside, a charming private outdoor area awaits for relaxed evenings or intimate alfresco dining. Ideally located in the heart of Vaughan, you're mere moments from transit, highways 400 & 427, premier shopping at Vaughan Mills, exquisite dining, parks, top-rated schools, and entertainment such as Canada's Wonderland. Experience a lifestyle defined by convenience, elegance, and vibrancy this is modern living redefined at 151 Tennant Circle. Don't miss your chance to claim this extraordinary home as your own! Landlord requires mandatory SingleKey Tenant Screening Report, 2 paystubs and a letter of employment and 2 pieces of government issued photo ID. |
| Price | $4,000 |
| Taxes: | $0.00 |
| Occupancy: | Vacant |
| Address: | 151 Tennant Circ , Vaughan, L4H 5L4, York |
| Directions/Cross Streets: | Weston Rd/ Vellore Park Avenue |
| Rooms: | 9 |
| Bedrooms: | 4 |
| Bedrooms +: | 0 |
| Family Room: | T |
| Basement: | Unfinished |
| Furnished: | Unfu |
| Level/Floor | Room | Length(ft) | Width(ft) | Descriptions | |
| Room 1 | Main | Bedroom | 12.17 | 14.04 | 3 Pc Bath, Closet |
| Room 2 | Second | Kitchen | 8.59 | 14.6 | Tile Floor |
| Room 3 | Second | Living Ro | 18.17 | 20.99 | Fireplace, Hardwood Floor |
| Room 4 | Second | Dining Ro | 18.17 | 20.99 | Hardwood Floor |
| Room 5 | Third | Primary B | 9.97 | 15.97 | 3 Pc Ensuite |
| Room 6 | Third | Bedroom 2 | 8.5 | 12.5 | Closet |
| Room 7 | Third | Bedroom 3 | 8.99 | 11.74 | Closet |
| Room 8 | Third | Bedroom 4 | 7.58 | 12.79 | Closet |
| Washroom Type | No. of Pieces | Level |
| Washroom Type 1 | 3 | Main |
| Washroom Type 2 | 3 | Third |
| Washroom Type 3 | 2 | Second |
| Washroom Type 4 | 3 | Second |
| Washroom Type 5 | 0 |
| Total Area: | 0.00 |
| Approximatly Age: | New |
| Property Type: | Att/Row/Townhouse |
| Style: | 3-Storey |
| Exterior: | Brick |
| Garage Type: | Attached |
| (Parking/)Drive: | Private |
| Drive Parking Spaces: | 2 |
| Park #1 | |
| Parking Type: | Private |
| Park #2 | |
| Parking Type: | Private |
| Pool: | None |
| Laundry Access: | Inside |
| Approximatly Age: | New |
| Approximatly Square Footage: | 2000-2500 |
| CAC Included: | Y |
| Water Included: | N |
| Cabel TV Included: | N |
| Common Elements Included: | N |
| Heat Included: | N |
| Parking Included: | Y |
| Condo Tax Included: | N |
| Building Insurance Included: | N |
| Fireplace/Stove: | Y |
| Heat Type: | Forced Air |
| Central Air Conditioning: | Central Air |
| Central Vac: | N |
| Laundry Level: | Syste |
| Ensuite Laundry: | F |
| Elevator Lift: | False |
| Sewers: | Sewer |
| Utilities-Cable: | A |
| Utilities-Hydro: | A |
| Although the information displayed is believed to be accurate, no warranties or representations are made of any kind. |
| RIGHT AT HOME REALTY |
|
|

Anita D'mello
Sales Representative
Dir:
416-795-5761
Bus:
416-288-0800
Fax:
416-288-8038
| Book Showing | Email a Friend |
Jump To:
At a Glance:
| Type: | Freehold - Att/Row/Townhouse |
| Area: | York |
| Municipality: | Vaughan |
| Neighbourhood: | Vellore Village |
| Style: | 3-Storey |
| Approximate Age: | New |
| Beds: | 4 |
| Baths: | 4 |
| Fireplace: | Y |
| Pool: | None |
Locatin Map:

