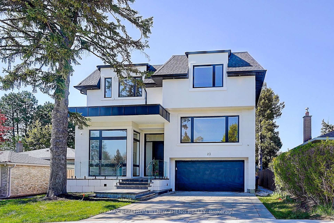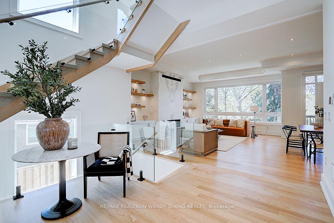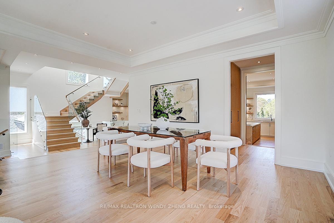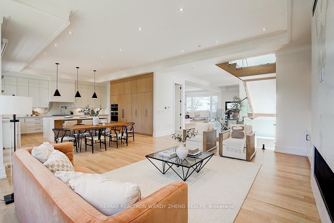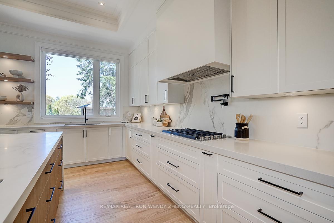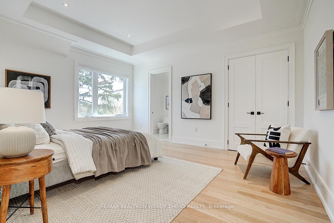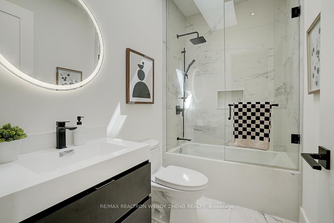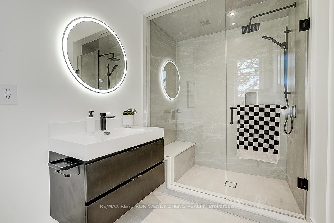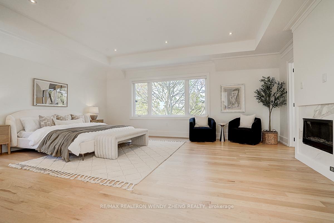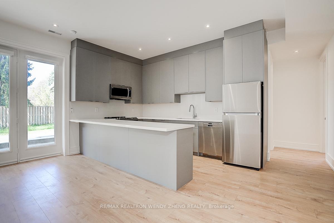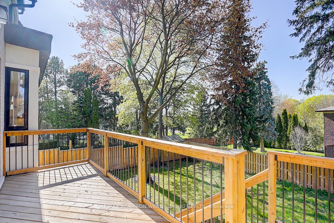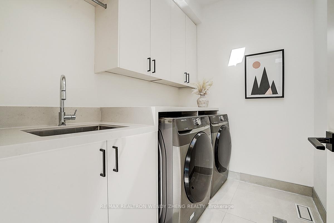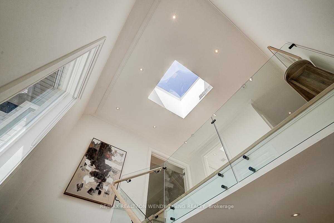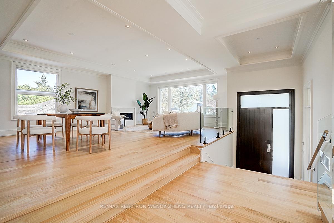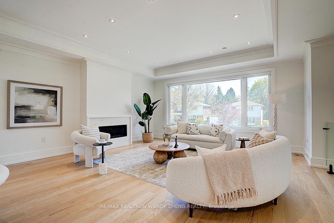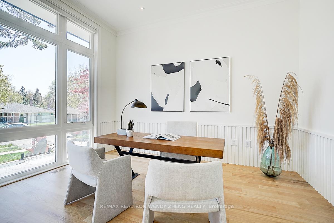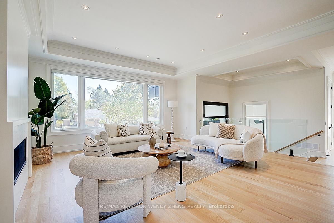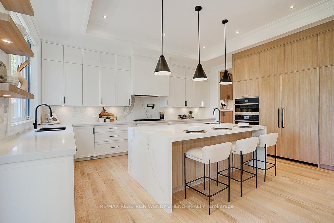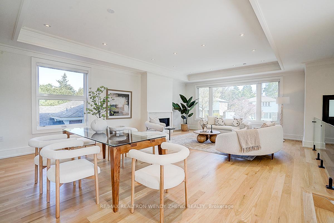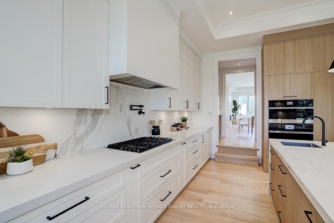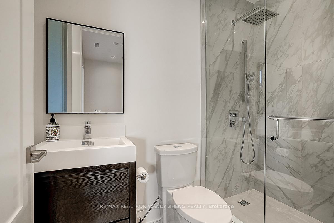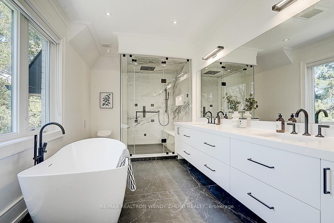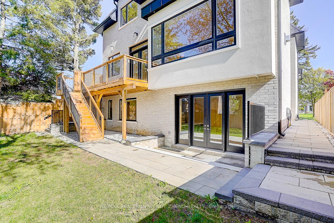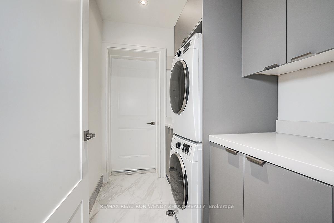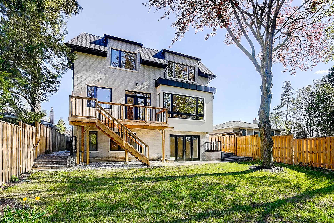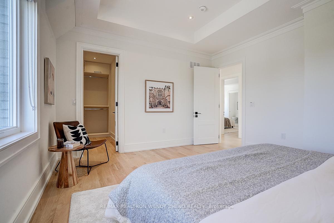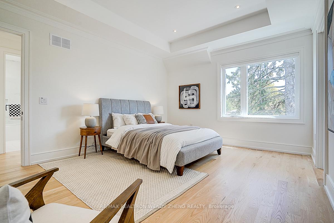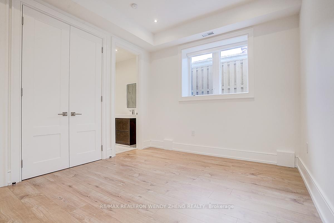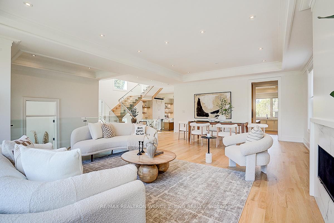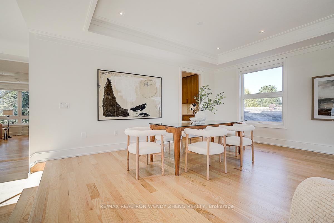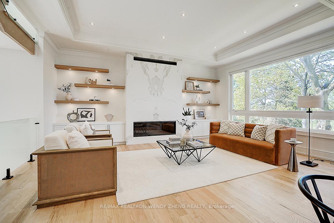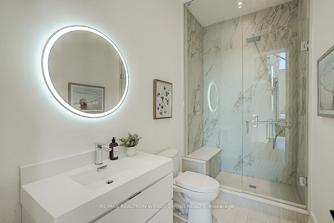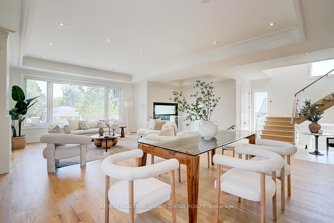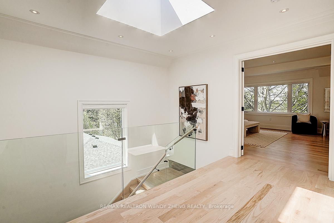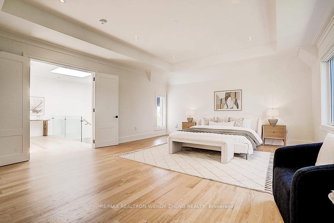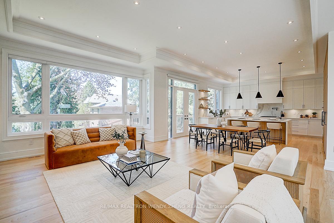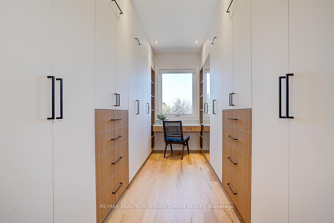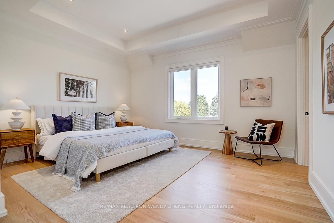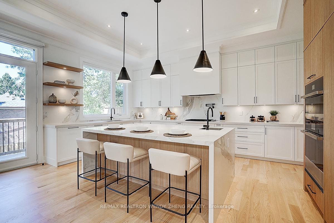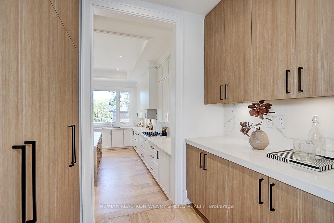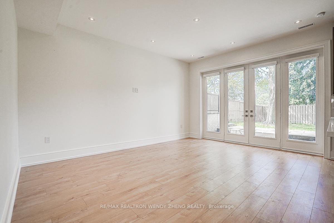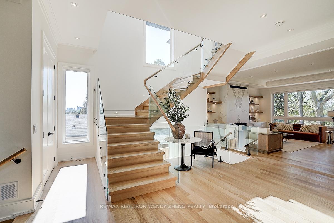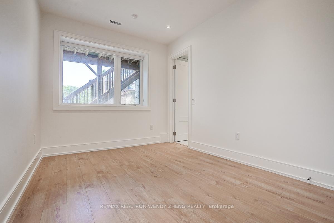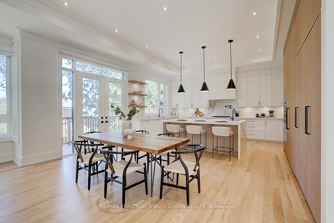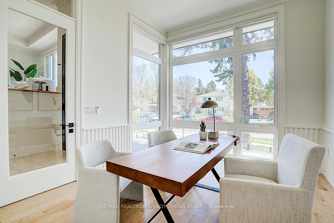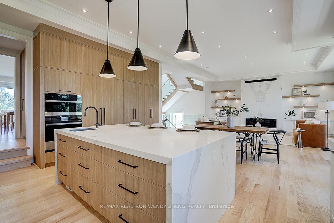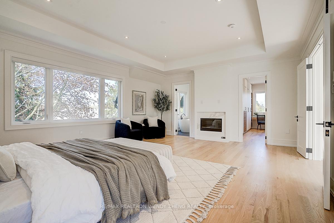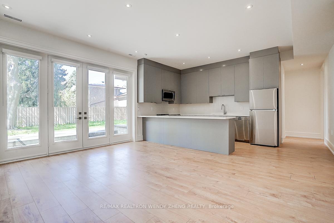$3,799,000
Available - For Sale
Listing ID: C12139143
23 Cresthaven Driv , Toronto, M2H 1L9, Toronto
| Hillcrest Village's One Of The Only Few Custom Built Closed-To 6,000 Sqf Living Space Mansion, Spared No Expense By Owner To Luxuriously Upgrade Every Corner Of This Masterpiece With Top-Notch Craftmanship! Contemporary Front Elevation W/ Precast Concrete Exterior, Double Tier Soffit Lighting & 11' In Height Windows & Entry Dr, Building Boosted To The Maximum Possible Ceiling Height On All Lvls: 11' Main, 10' 2nd Fl, 15' Foyer & Office & 9.5' Bsmt W/ All Tall 7.5'-9' Interior Drs, Extensive Millwork In High Profile Baseboard & Two-Tier Crown Moulding On Main, A Clash Of Modern & Classic Touch In Shaker & Flat Contrasting Double Stacked Kitchen Cabinet, Oversized Centre Island W/ Waterfall Stone Countertop & Matching Backsplash, All High End Integrated Appliances Plus Secondary Sink & Servery Available, Breakfast Area Walk Out To Deck Through Sizeable French Glass Drs W/ Transom Window & Sidelight, Indirect Lighting Under Floating Shelves & Remote-Controlled Gas Fireplace W/ Designed Fl-To-Ceiling Stone Mantel In Family Plus Extra 2 Fireplaces In Living & Primary Br, Sun Filled Office W/ Huge 2-Way Exposure Windows & Hidden Storage Behind Wainscotting, Features 3 Pcs Full Bath On Main, Extra Widened Foyer Steps & Oakwood Stairs W/ All Glass Railing Matching Solid Wood Fl Color, A Total Of 3 Skylights Over Staircase, Hallway Bath & Laundry, 3 Walk-In Closets W/ Customized Closet Organizers & All Raised Tray Ceilings In Brs, Freestanding Tub, Smart Toilet, Steam Shower & Heated Fl In Primary Br's Ensuite Bath, Selected Wall Hung Vanities, Backlit Mirror & Frameless Glass Dr Shower In All Baths, Finished Bsmt W/ 2 Separated Entrances Including Walk-Out To Patio Through Large 4-Pannel Glass Drs, Rough-In Hydronic Radiant Heated Fl, Extra Kitchen As Wet Bar, 3 Ensuite Brs, 2nd Laundry & Garage Access In Bsmt. Powered By 2 Furnaces W/ Separated Thermostats, Owned Hot Water Tank & Owned Tankless Water Heater, ERV & In-Ground Sprinkler System, Rough-In EV Charger In Garage. |
| Price | $3,799,000 |
| Taxes: | $17088.00 |
| Occupancy: | Owner |
| Address: | 23 Cresthaven Driv , Toronto, M2H 1L9, Toronto |
| Directions/Cross Streets: | Leslie/McNicolll |
| Rooms: | 10 |
| Rooms +: | 5 |
| Bedrooms: | 4 |
| Bedrooms +: | 3 |
| Family Room: | T |
| Basement: | Finished wit, Separate Ent |
| Level/Floor | Room | Length(ft) | Width(ft) | Descriptions | |
| Room 1 | Ground | Living Ro | 18.01 | 15.15 | Hardwood Floor, Gas Fireplace, Pot Lights |
| Room 2 | Ground | Dining Ro | 17.65 | 10.43 | Hardwood Floor, Coffered Ceiling(s), Crown Moulding |
| Room 3 | Ground | Kitchen | 18.93 | 12.4 | Hardwood Floor, Centre Island, Stone Counters |
| Room 4 | Ground | Breakfast | 16.83 | 10.92 | Hardwood Floor, Walk-Thru, W/O To Deck |
| Room 5 | Ground | Family Ro | 19.75 | 16.01 | Hardwood Floor, Floor/Ceil Fireplace, Overlooks Backyard |
| Room 6 | Ground | Office | 14.17 | 10.99 | Hardwood Floor, Window Floor to Ceil, Wainscoting |
| Room 7 | Second | Primary B | 21.25 | 17.32 | Hardwood Floor, Walk-In Closet(s), 5 Pc Ensuite |
| Room 8 | Second | Bedroom 2 | 14.66 | 13.58 | Hardwood Floor, Walk-In Closet(s), 4 Pc Bath |
| Room 9 | Second | Bedroom 3 | 14.92 | 12.76 | Hardwood Floor, Walk-In Closet(s), Overlooks Frontyard |
| Room 10 | Second | Bedroom 4 | 16.56 | 13.32 | Hardwood Floor, Closet Organizers, 3 Pc Ensuite |
| Room 11 | Basement | Recreatio | 16.33 | 14.07 | Laminate, Pot Lights, W/O To Patio |
| Room 12 | Basement | Kitchen | 17.32 | 6.99 | Laminate, Open Concept, Eat-in Kitchen |
| Room 13 | Basement | Exercise | 12.99 | 10.5 | Laminate, Large Window, 3 Pc Ensuite |
| Room 14 | Basement | Play | 13.15 | 10.99 | Laminate, B/I Closet, 3 Pc Ensuite |
| Room 15 | Basement | Bedroom 5 | 13.15 | 10 | Laminate, Above Grade Window, 3 Pc Ensuite |
| Washroom Type | No. of Pieces | Level |
| Washroom Type 1 | 5 | Second |
| Washroom Type 2 | 4 | Second |
| Washroom Type 3 | 3 | Second |
| Washroom Type 4 | 3 | Ground |
| Washroom Type 5 | 3 | Basement |
| Total Area: | 0.00 |
| Property Type: | Detached |
| Style: | 2-Storey |
| Exterior: | Brick, Concrete |
| Garage Type: | Built-In |
| Drive Parking Spaces: | 4 |
| Pool: | None |
| Approximatly Square Footage: | 3500-5000 |
| CAC Included: | N |
| Water Included: | N |
| Cabel TV Included: | N |
| Common Elements Included: | N |
| Heat Included: | N |
| Parking Included: | N |
| Condo Tax Included: | N |
| Building Insurance Included: | N |
| Fireplace/Stove: | Y |
| Heat Type: | Forced Air |
| Central Air Conditioning: | Central Air |
| Central Vac: | N |
| Laundry Level: | Syste |
| Ensuite Laundry: | F |
| Sewers: | Sewer |
$
%
Years
This calculator is for demonstration purposes only. Always consult a professional
financial advisor before making personal financial decisions.
| Although the information displayed is believed to be accurate, no warranties or representations are made of any kind. |
| RE/MAX REALTRON WENDY ZHENG REALTY |
|
|

Anita D'mello
Sales Representative
Dir:
416-795-5761
Bus:
416-288-0800
Fax:
416-288-8038
| Book Showing | Email a Friend |
Jump To:
At a Glance:
| Type: | Freehold - Detached |
| Area: | Toronto |
| Municipality: | Toronto C15 |
| Neighbourhood: | Hillcrest Village |
| Style: | 2-Storey |
| Tax: | $17,088 |
| Beds: | 4+3 |
| Baths: | 7 |
| Fireplace: | Y |
| Pool: | None |
Locatin Map:
Payment Calculator:

