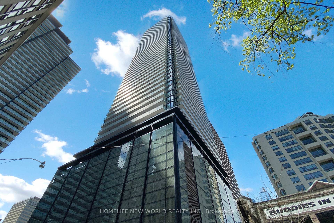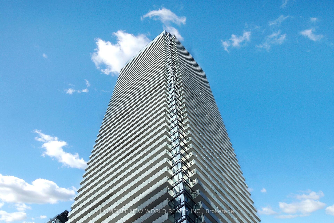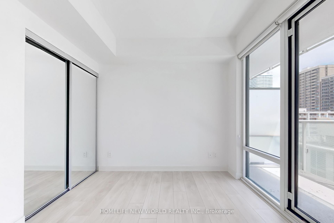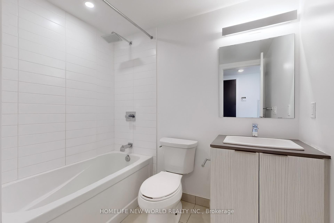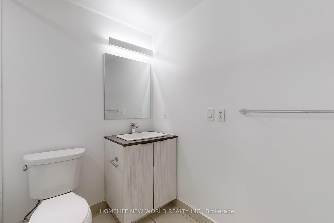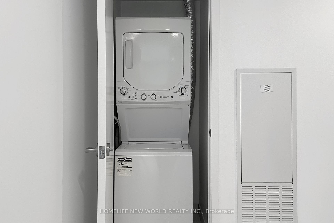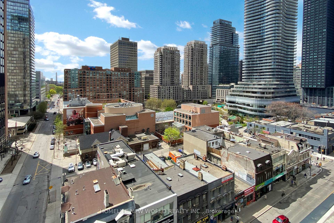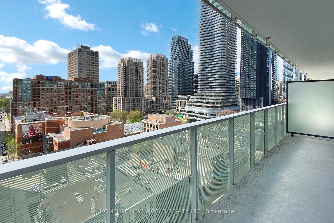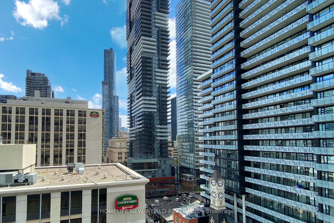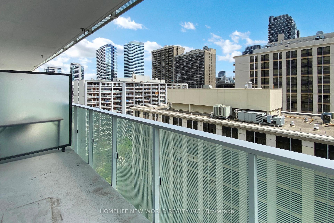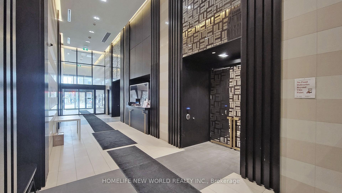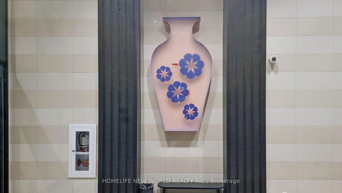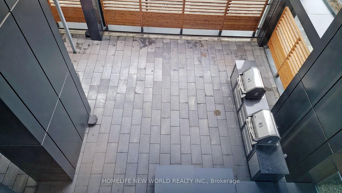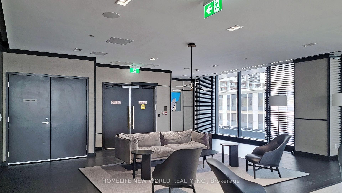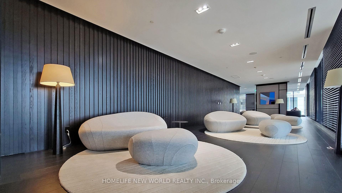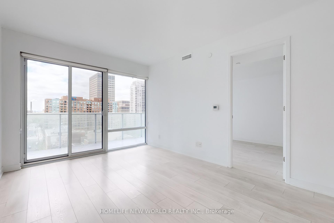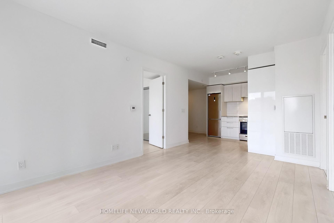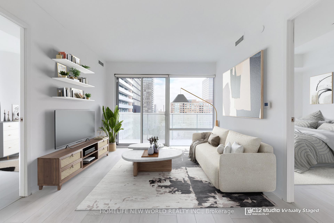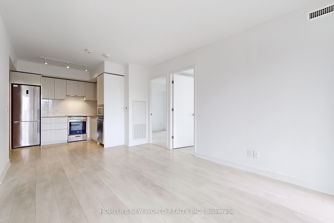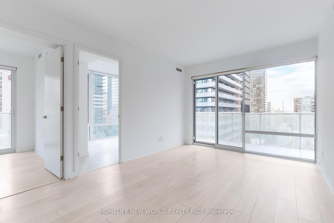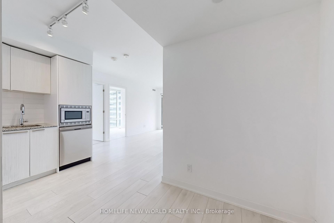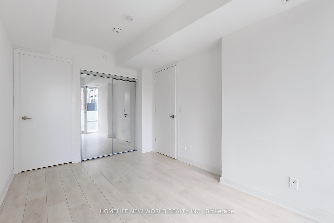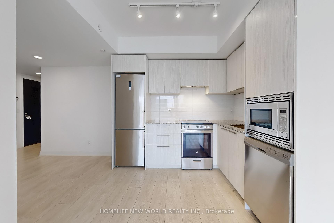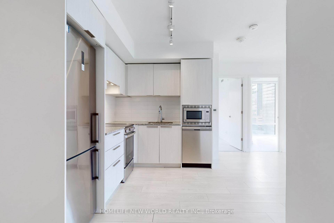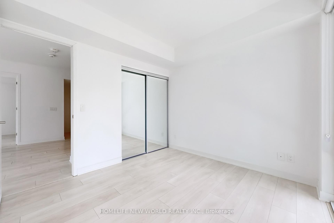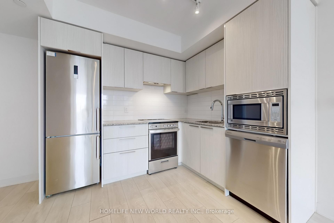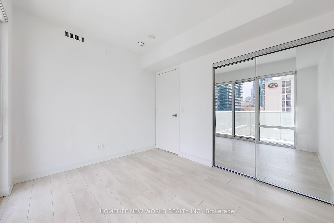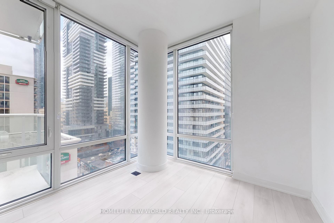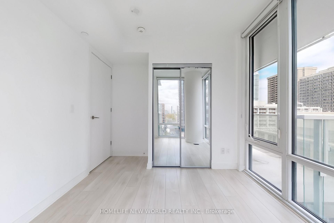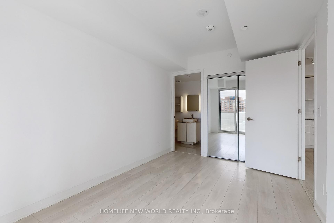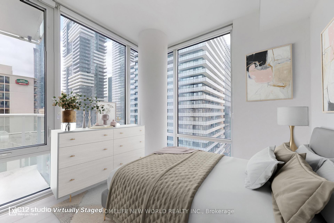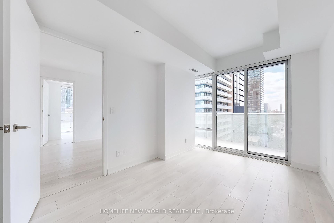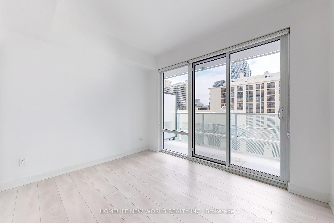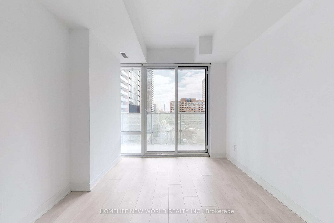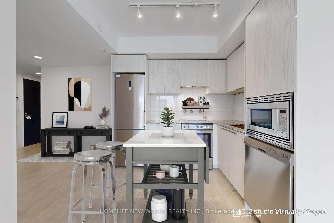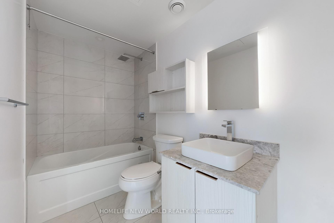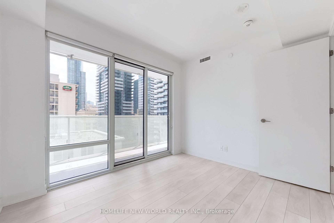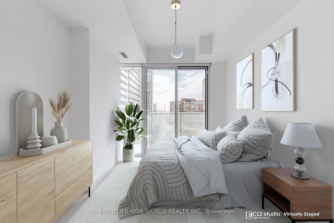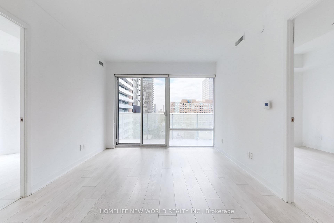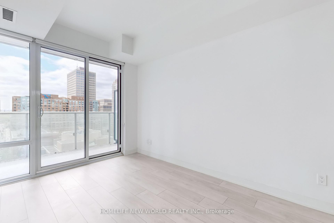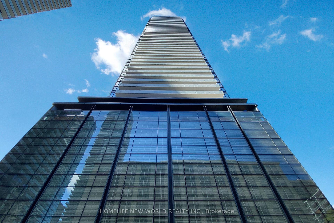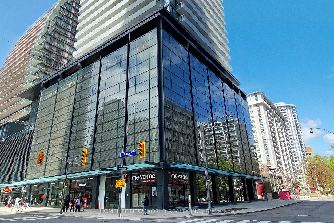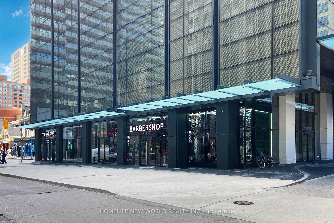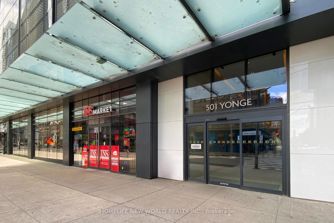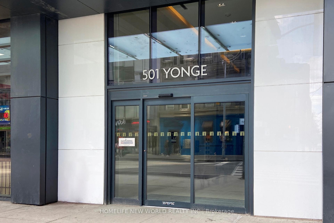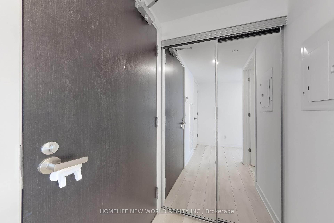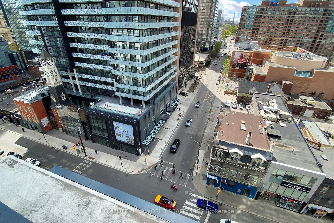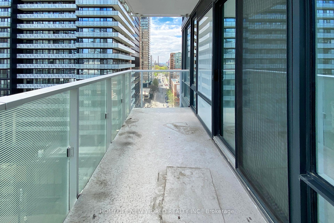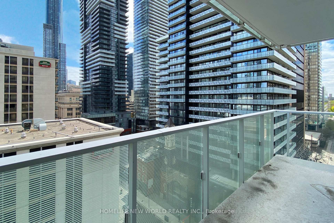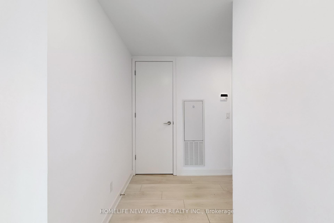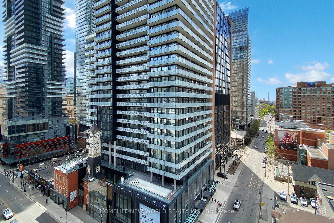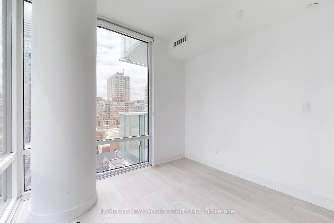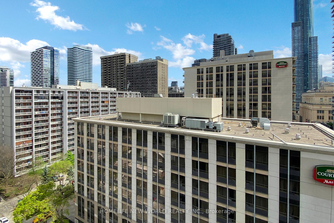$899,000
Available - For Sale
Listing ID: C12136959
501 Yonge Stre , Toronto, M4Y 0G8, Toronto
| Step into this stunning southwest-facing corner unit that perfectly combines luxury, comfort, and an unbeatable downtown Toronto location! This spacious 3-bedroom, 2-bathroom condo features a thoughtfully designed open-concept layout with 903 sq ft of interior space plus two expansive balconies, ideal for enjoying vibrant city views and abundant natural light through floor-to-ceiling windows. The modern kitchen is equipped with granite countertops, ceramic backsplash, stainless steel appliances, and a cozy breakfast area. The primary bedroom includes a 4-piece ensuite and walk-out access to one of the balconies, while the second bedroom also has balcony access with a beautiful south view. Each bedroom offers large windows and generous closet space, and the entire unit is finished with elegant laminate flooring throughout. The bright living room also opens onto a balcony, perfect for entertaining or relaxing. Enjoy access to premium building amenities including an outdoor pool, indoor wellness pools, a fully-equipped fitness centre, yoga room, party room, stylish lounges, and a home theatre. Just steps away from subway and streetcar lines, the underground PATH, world-class shopping in Bloor-Yorkville, Eaton Centre, top universities, hospitals, restaurants, grocery stores, and morethis home offers everything you need for a vibrant urban lifestyle. Dont miss this rare opportunity! |
| Price | $899,000 |
| Taxes: | $4677.99 |
| Occupancy: | Vacant |
| Address: | 501 Yonge Stre , Toronto, M4Y 0G8, Toronto |
| Postal Code: | M4Y 0G8 |
| Province/State: | Toronto |
| Directions/Cross Streets: | Yonge & Wellesley |
| Level/Floor | Room | Length(ft) | Width(ft) | Descriptions | |
| Room 1 | Flat | Living Ro | 23.29 | 10.1 | Laminate, W/O To Balcony, Window Floor to Ceil |
| Room 2 | Flat | Dining Ro | 23.29 | 10.1 | Combined w/Living, Laminate, Open Concept |
| Room 3 | Flat | Kitchen | 23.29 | 10.1 | Granite Counters, Ceramic Backsplash, Stainless Steel Appl |
| Room 4 | Flat | Primary B | 13.19 | 8.99 | Ensuite Bath, W/O To Balcony, Laminate |
| Room 5 | Flat | Bedroom 2 | 11.28 | 8.99 | Laminate, W/O To Balcony, South View |
| Room 6 | Flat | Bedroom 3 | 10.1 | 8.99 | Laminate, Large Window, Large Closet |
| Washroom Type | No. of Pieces | Level |
| Washroom Type 1 | 4 | Flat |
| Washroom Type 2 | 4 | Flat |
| Washroom Type 3 | 0 | |
| Washroom Type 4 | 0 | |
| Washroom Type 5 | 0 |
| Total Area: | 0.00 |
| Washrooms: | 2 |
| Heat Type: | Forced Air |
| Central Air Conditioning: | Central Air |
| Elevator Lift: | True |
$
%
Years
This calculator is for demonstration purposes only. Always consult a professional
financial advisor before making personal financial decisions.
| Although the information displayed is believed to be accurate, no warranties or representations are made of any kind. |
| HOMELIFE NEW WORLD REALTY INC. |
|
|

Anita D'mello
Sales Representative
Dir:
416-795-5761
Bus:
416-288-0800
Fax:
416-288-8038
| Virtual Tour | Book Showing | Email a Friend |
Jump To:
At a Glance:
| Type: | Com - Condo Apartment |
| Area: | Toronto |
| Municipality: | Toronto C08 |
| Neighbourhood: | Church-Yonge Corridor |
| Style: | Apartment |
| Tax: | $4,677.99 |
| Maintenance Fee: | $796.56 |
| Beds: | 3 |
| Baths: | 2 |
| Fireplace: | N |
Locatin Map:
Payment Calculator:

