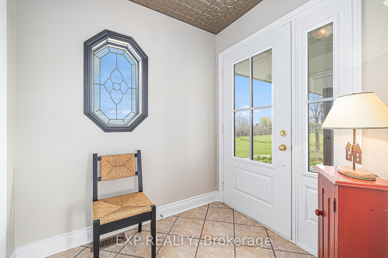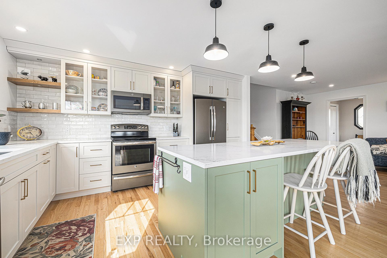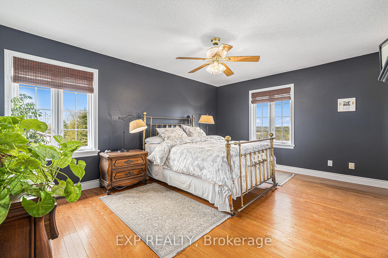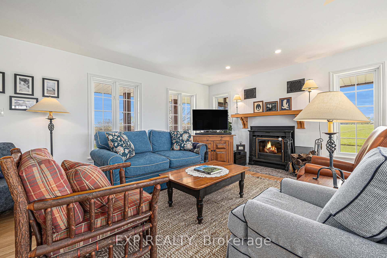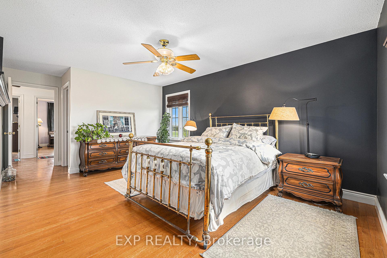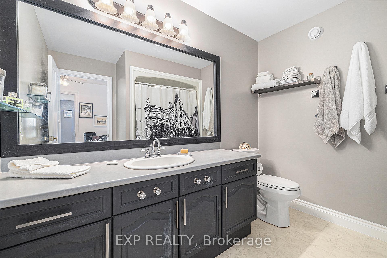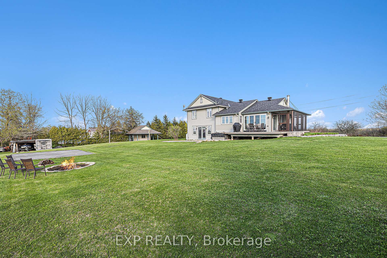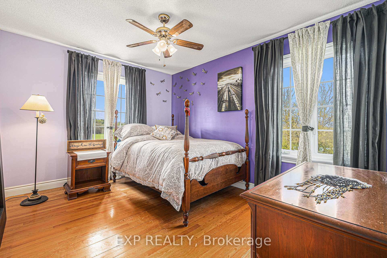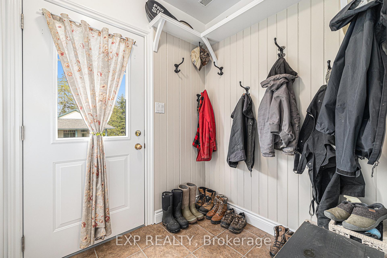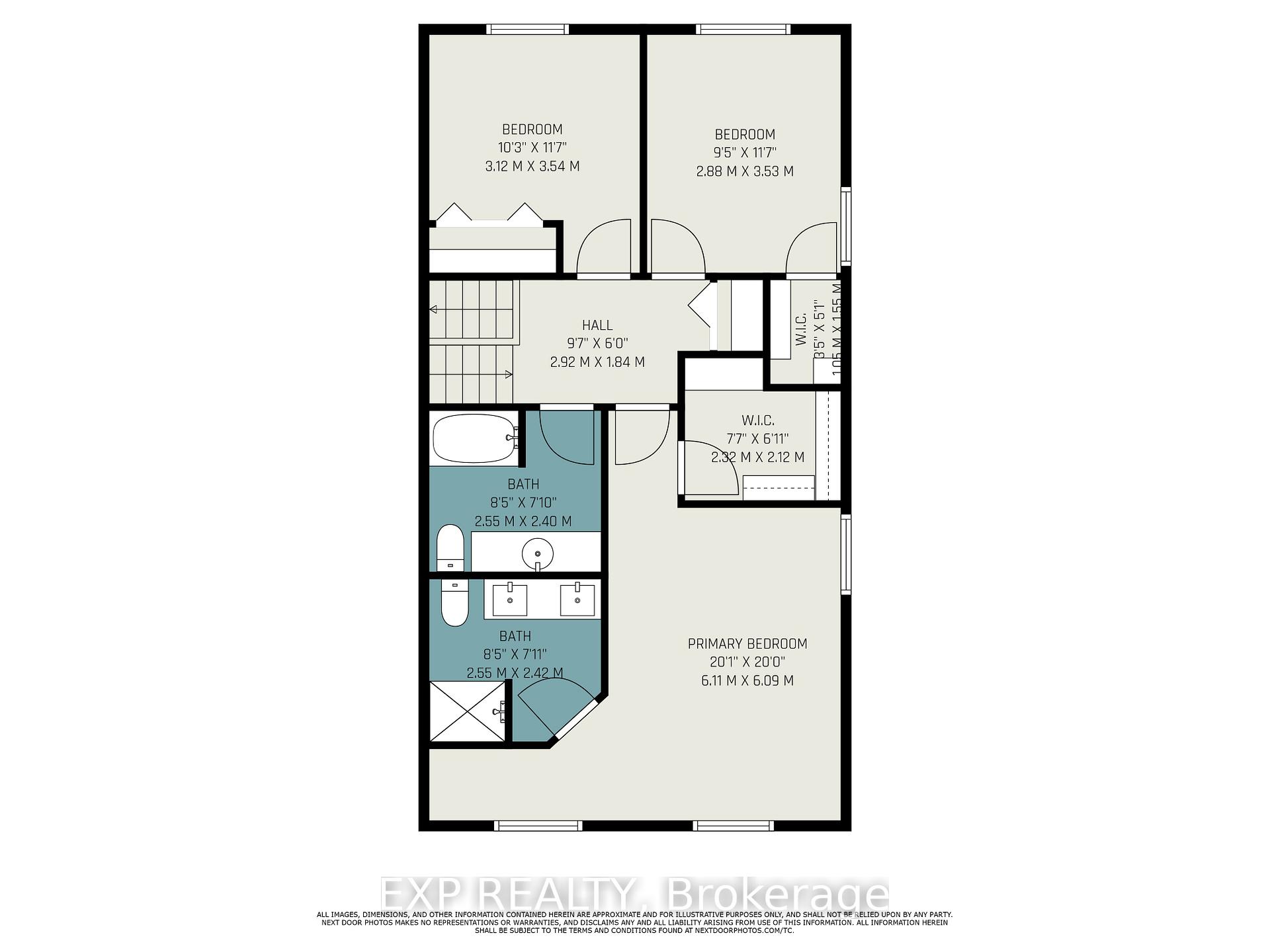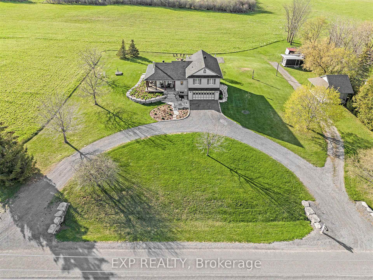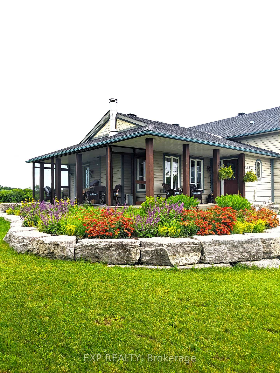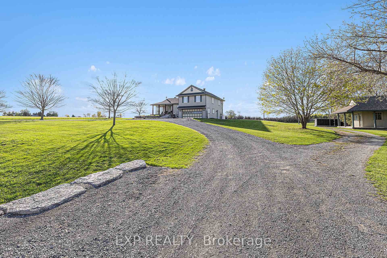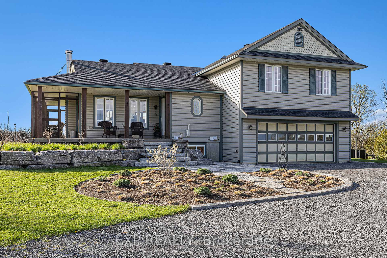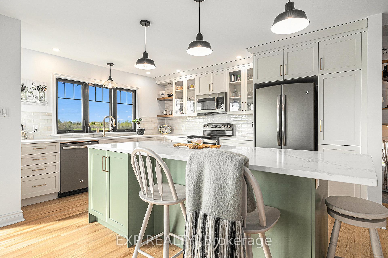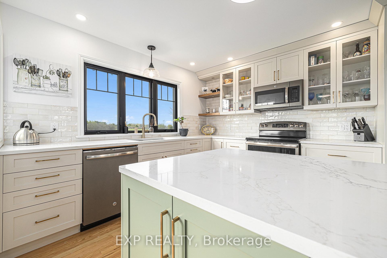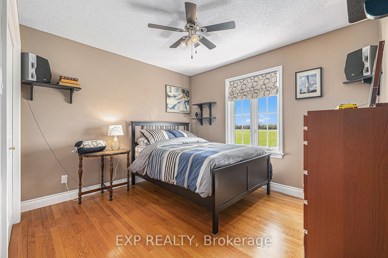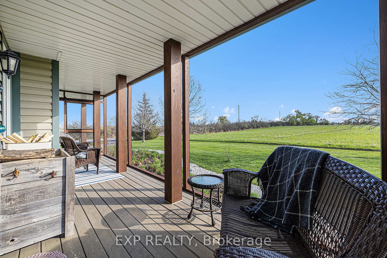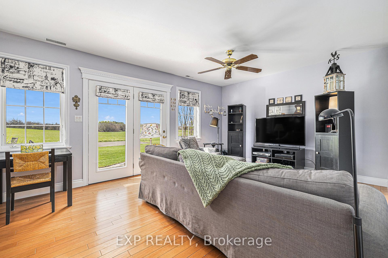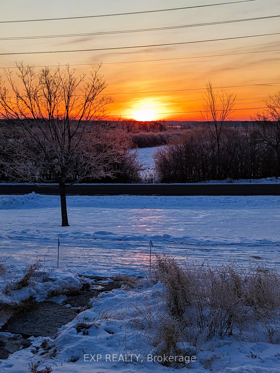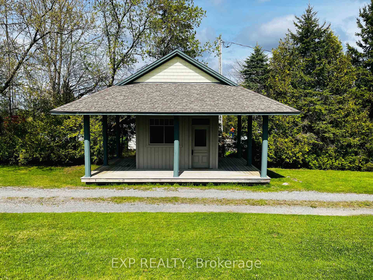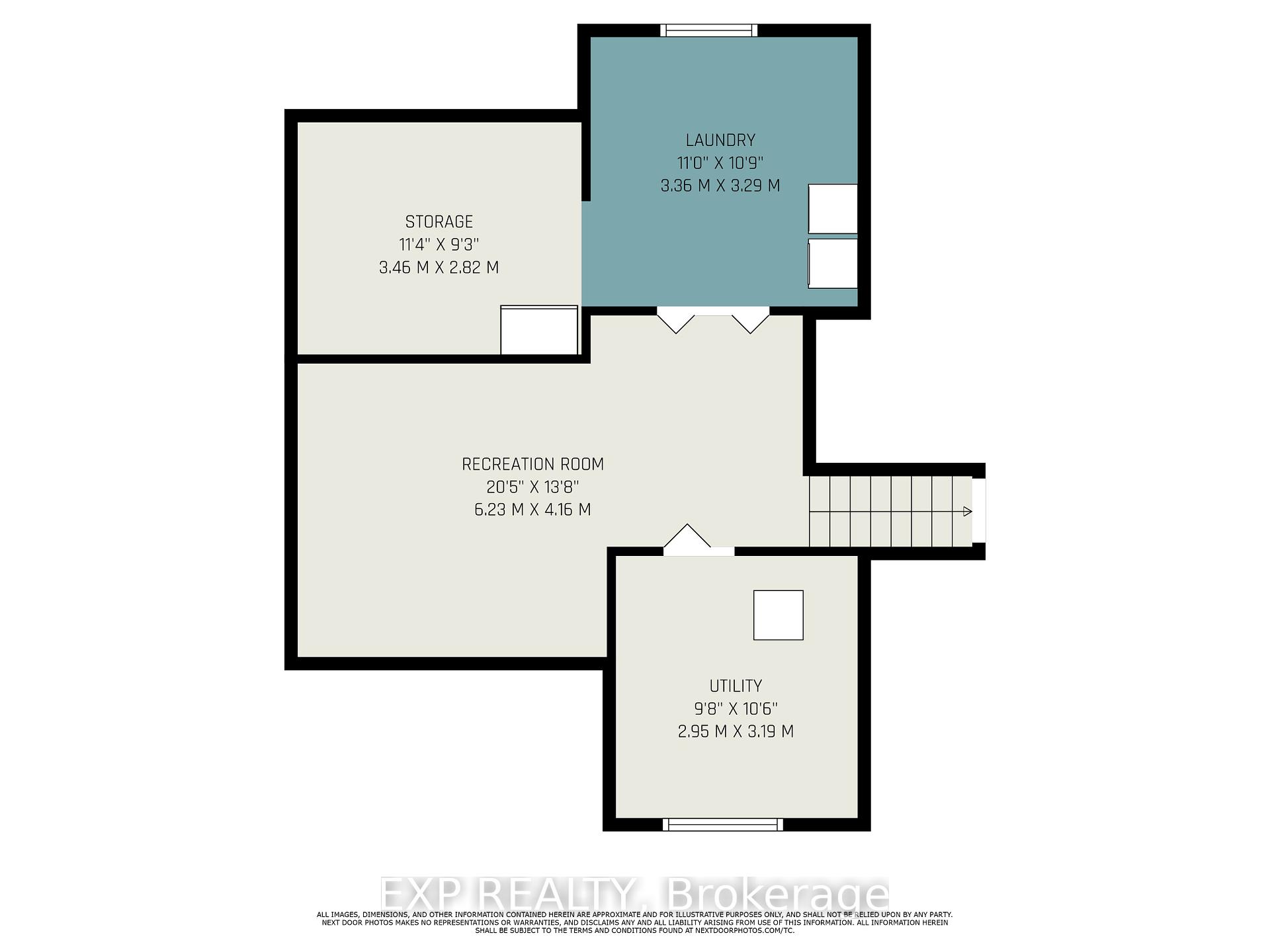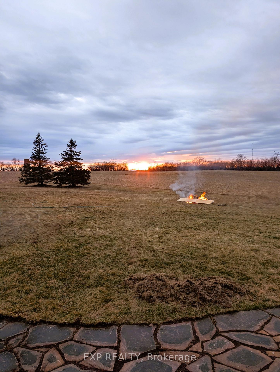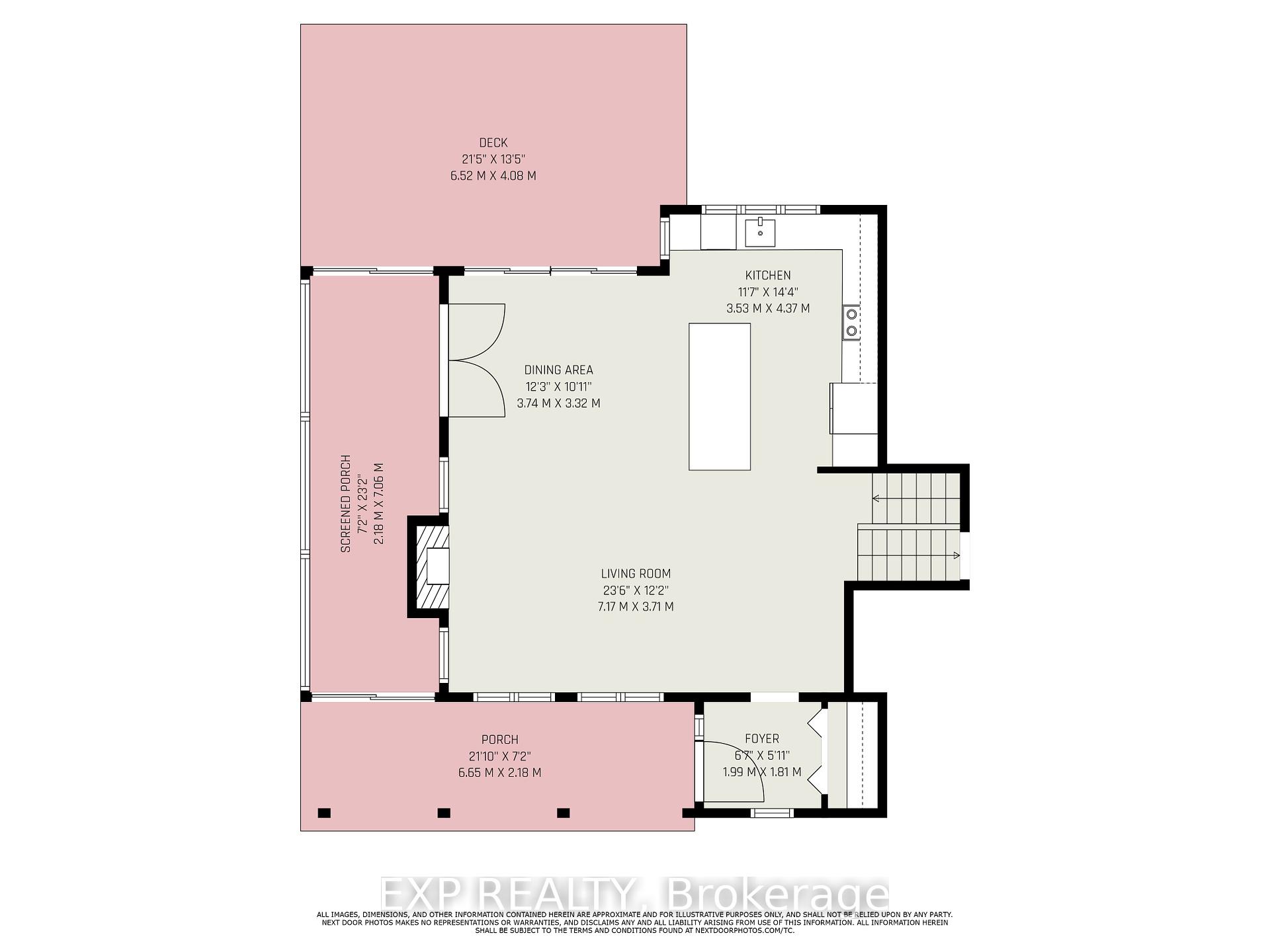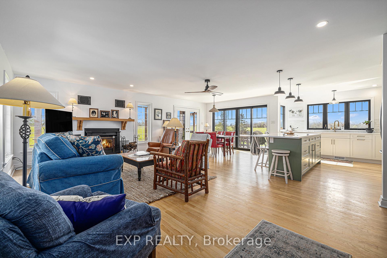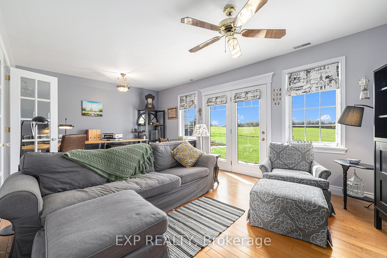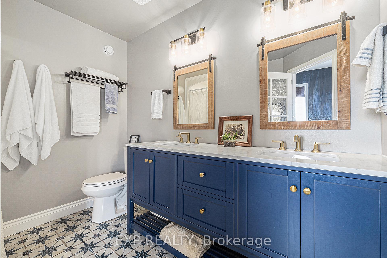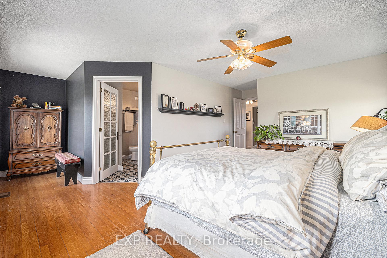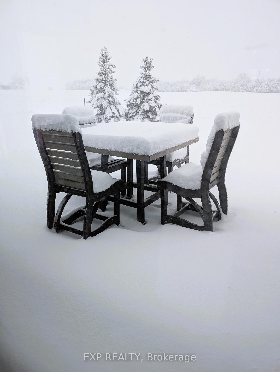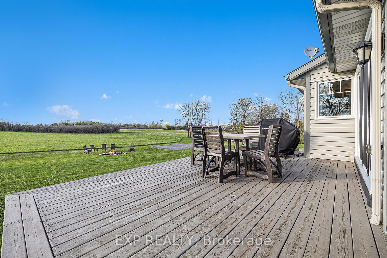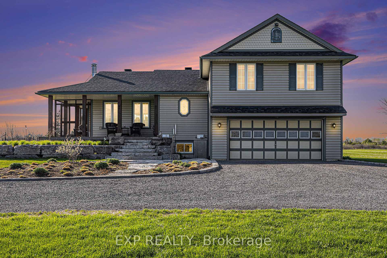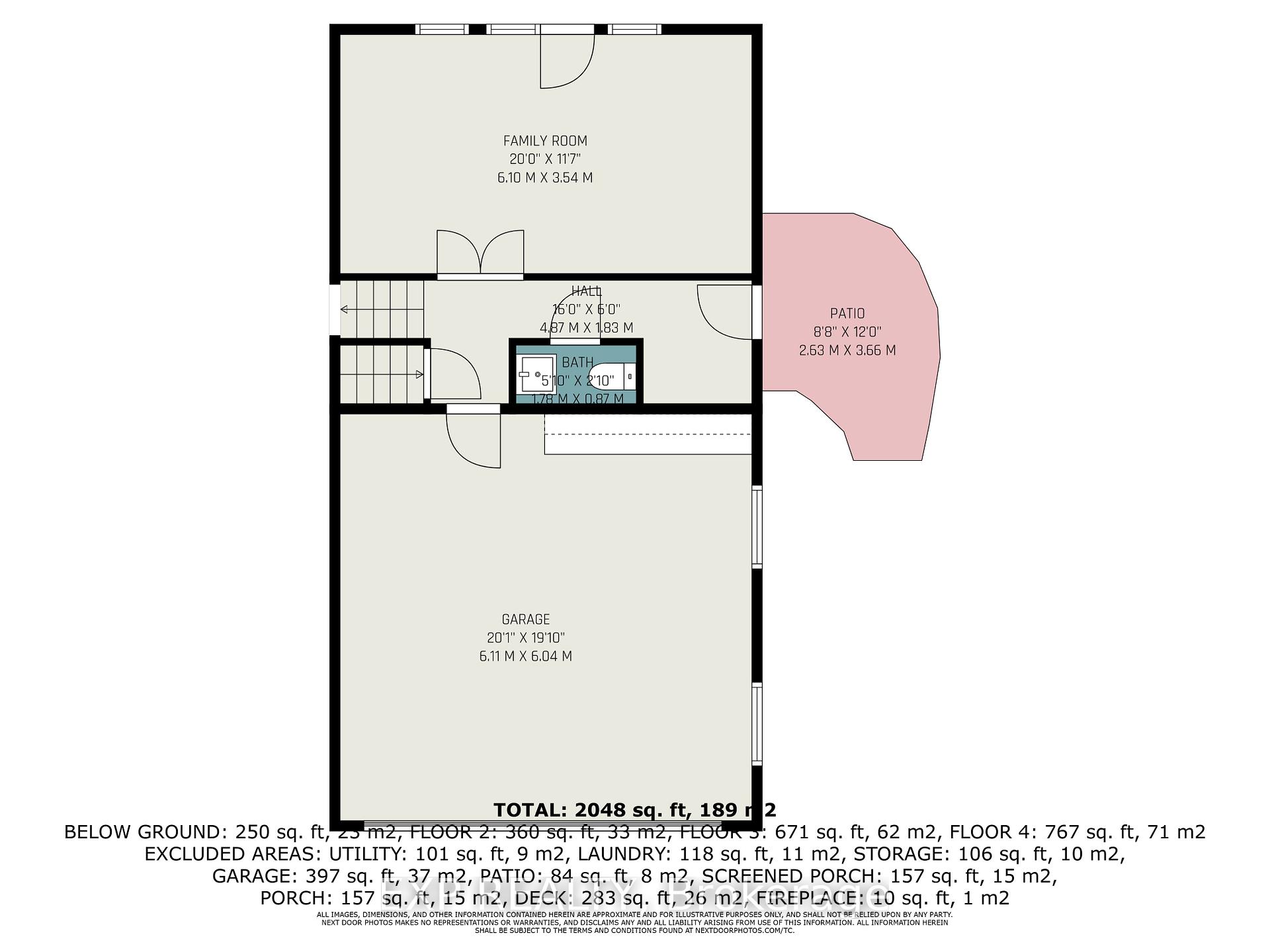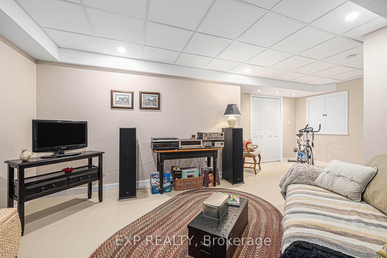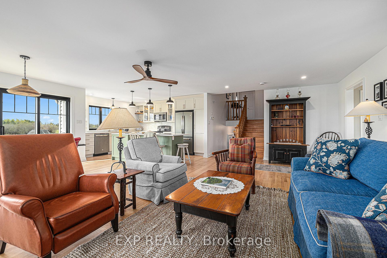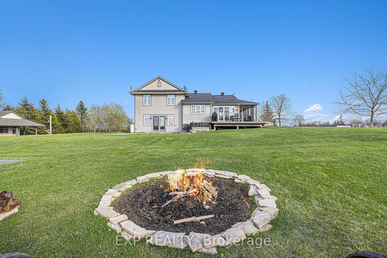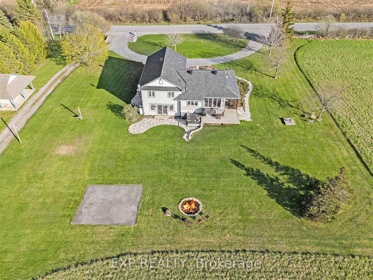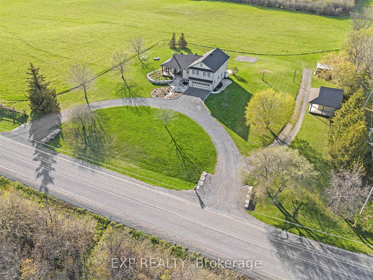$929,900
Available - For Sale
Listing ID: X12137878
134 Rae Road , Mississippi Mills, K0A 1A0, Lanark
| Welcome to 134 Rae Road a beautifully crafted custom side-split home professionally built and meticulously maintained property offers refined comfort, modern upgrades, and a picturesque setting with breathtaking sunrises and sunsets. Open-concept living, dining, and kitchen with gleaming hardwood and tile flooring throughout. Brazilian hardwood in the family room with walkout to patio and hot tub. Kitchen features quartz counters, soft-close cabinetry, and LED pot lighting. Stunning Granite hearth with Vermont Castings "Winter Warm" wood-burning fireplace. Solid wood trim throughout and "California Closets" organizers in all bedrooms. Spacious primary suite featuring huge walk-in closet, spa-like ensuite, double sinks, and heated floors. All Bathrooms fully renovated in 2024. Abundant storage, fully ducted HVAC system; Copper plumbing throughout; 3" Styrofoam insulation on foundation walls in entire basement; HRV (2021) & Saskatoon vent for make-up air supply; New propane On Demand hot water tank (2021), high-efficiency propane furnace (2021), and water softener (2021); New roof (2020); Recent extensive landscaping & rockwork; Large wrap-around deck and screened-in porch perfect for entertaining; Detached outbuilding with wrap-around deck ideal for studio, workshop or hobbyist's dream. Additional shed with lean-to for toy storage; Mudroom entry with 2-piece bath; Located in the charming Town of Mississippi Mills, known for its vibrant community, local artisans, and natural beauty. Enjoy a peaceful lifestyle with small-town charm, all while being just a 5 minute walk to The Canadian Trail, for access to walking, cycling, cross country skiing, snowmobiling and ATV adventures. Convenient for a leisure stroll or bike ride to Town and Schools. This home offers high-end finishes, thoughtful design, & exceptional value. Whether you're a growing family, an artist, or a retiree looking for quality and tranquility, 134 Rae Road is a rare find in a sought-after location. |
| Price | $929,900 |
| Taxes: | $4109.00 |
| Assessment Year: | 2024 |
| Occupancy: | Owner |
| Address: | 134 Rae Road , Mississippi Mills, K0A 1A0, Lanark |
| Directions/Cross Streets: | Hwy 29 |
| Rooms: | 16 |
| Bedrooms: | 3 |
| Bedrooms +: | 0 |
| Family Room: | T |
| Basement: | Finished |
| Level/Floor | Room | Length(ft) | Width(ft) | Descriptions | |
| Room 1 | Main | Kitchen | 11.58 | 14.33 | Centre Island, Open Concept |
| Room 2 | Main | Dining Ro | 12.27 | 10.89 | W/O To Sundeck, Open Concept |
| Room 3 | Main | Living Ro | 23.52 | 12.17 | Fireplace, Open Concept, Hardwood Floor |
| Room 4 | Main | Foyer | 6.53 | 5.94 | |
| Room 5 | Second | Primary B | 20.04 | 19.98 | Closet Organizers, Walk-In Closet(s) |
| Room 6 | Second | Bathroom | 8.36 | 7.94 | 4 Pc Ensuite, Double Sink |
| Room 7 | Second | Bedroom 2 | 10.23 | 11.61 | |
| Room 8 | Second | Bedroom 3 | 9.45 | 11.58 | Walk-In Closet(s) |
| Room 9 | Second | Bathroom | 8.36 | 7.87 | 4 Pc Bath |
| Room 10 | Lower | Family Ro | 20.01 | 11.61 | W/O To Patio |
| Room 11 | Lower | Bathroom | 5.84 | 2.85 | 2 Pc Bath |
| Room 12 | Lower | Mud Room | 5.84 | 6 | |
| Room 13 | Basement | Recreatio | 20.43 | 13.64 | |
| Room 14 | Basement | Utility R | 9.68 | 9.84 | |
| Room 15 | Basement | Other | 11.35 | 9.25 |
| Washroom Type | No. of Pieces | Level |
| Washroom Type 1 | 4 | |
| Washroom Type 2 | 2 | |
| Washroom Type 3 | 0 | |
| Washroom Type 4 | 0 | |
| Washroom Type 5 | 0 |
| Total Area: | 0.00 |
| Approximatly Age: | 16-30 |
| Property Type: | Detached |
| Style: | 1 1/2 Storey |
| Exterior: | Vinyl Siding |
| Garage Type: | Attached |
| (Parking/)Drive: | Circular D |
| Drive Parking Spaces: | 6 |
| Park #1 | |
| Parking Type: | Circular D |
| Park #2 | |
| Parking Type: | Circular D |
| Pool: | None |
| Other Structures: | Garden Shed, O |
| Approximatly Age: | 16-30 |
| Approximatly Square Footage: | 2000-2500 |
| Property Features: | Clear View, Hospital |
| CAC Included: | N |
| Water Included: | N |
| Cabel TV Included: | N |
| Common Elements Included: | N |
| Heat Included: | N |
| Parking Included: | N |
| Condo Tax Included: | N |
| Building Insurance Included: | N |
| Fireplace/Stove: | Y |
| Heat Type: | Forced Air |
| Central Air Conditioning: | Central Air |
| Central Vac: | N |
| Laundry Level: | Syste |
| Ensuite Laundry: | F |
| Sewers: | Septic |
| Water: | Drilled W |
| Water Supply Types: | Drilled Well |
| Utilities-Cable: | A |
| Utilities-Hydro: | A |
$
%
Years
This calculator is for demonstration purposes only. Always consult a professional
financial advisor before making personal financial decisions.
| Although the information displayed is believed to be accurate, no warranties or representations are made of any kind. |
| EXP REALTY |
|
|

Anita D'mello
Sales Representative
Dir:
416-795-5761
Bus:
416-288-0800
Fax:
416-288-8038
| Book Showing | Email a Friend |
Jump To:
At a Glance:
| Type: | Freehold - Detached |
| Area: | Lanark |
| Municipality: | Mississippi Mills |
| Neighbourhood: | 912 - Mississippi Mills (Ramsay) Twp |
| Style: | 1 1/2 Storey |
| Approximate Age: | 16-30 |
| Tax: | $4,109 |
| Beds: | 3 |
| Baths: | 3 |
| Fireplace: | Y |
| Pool: | None |
Locatin Map:
Payment Calculator:

