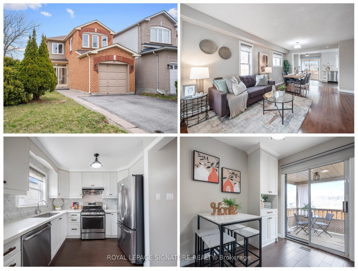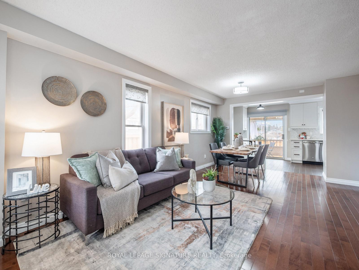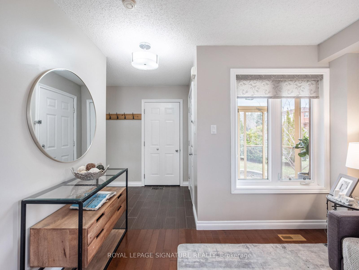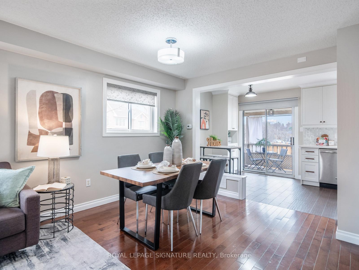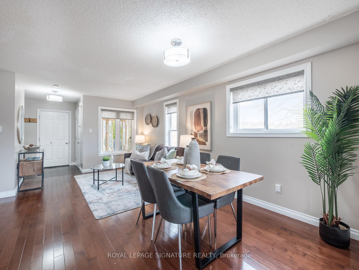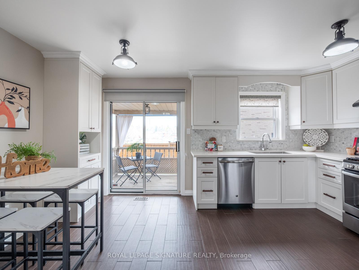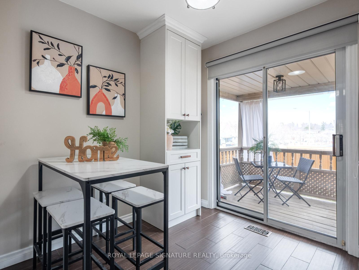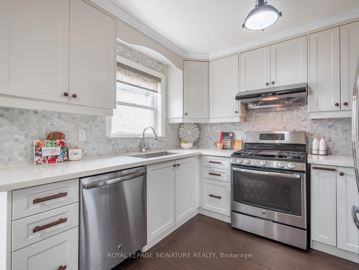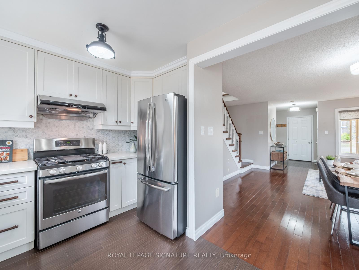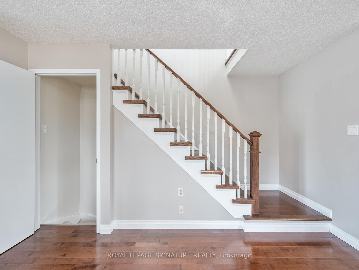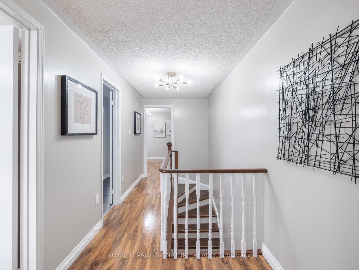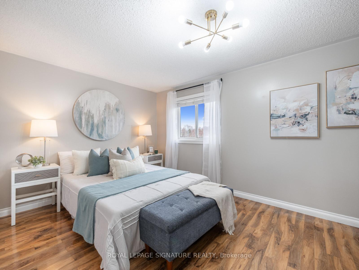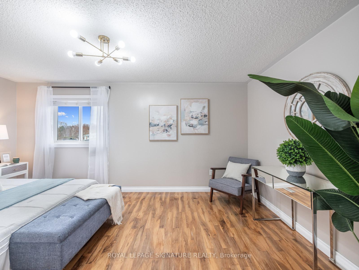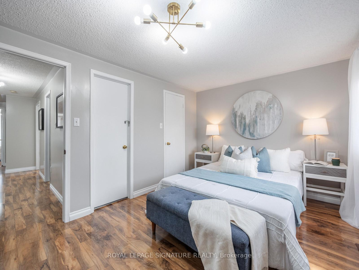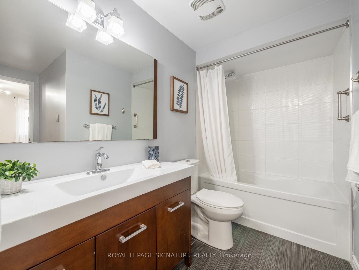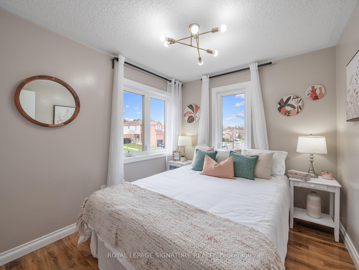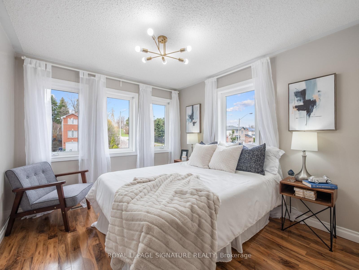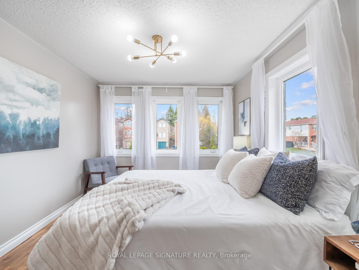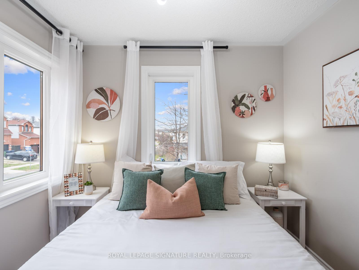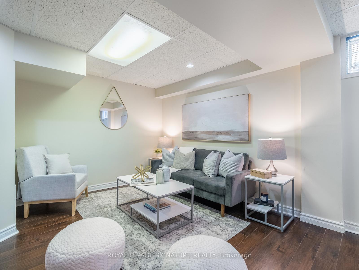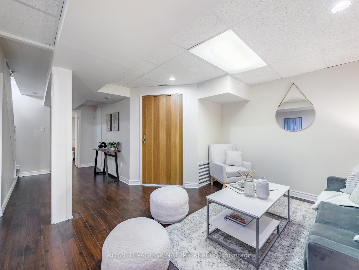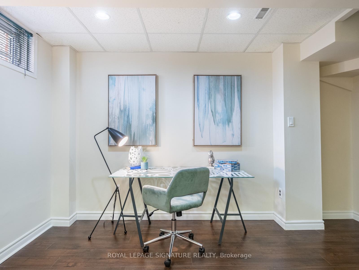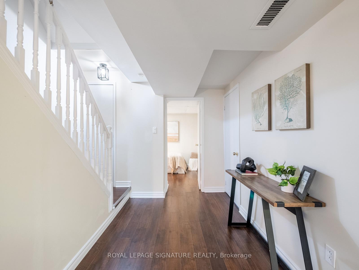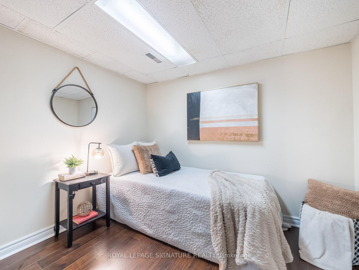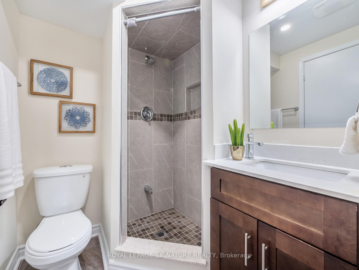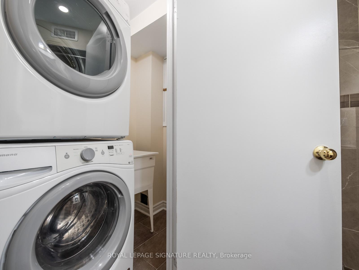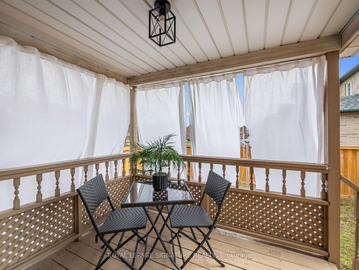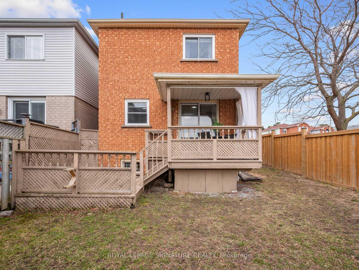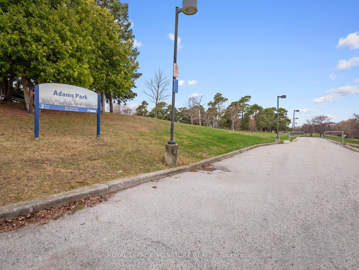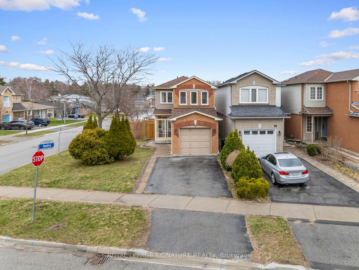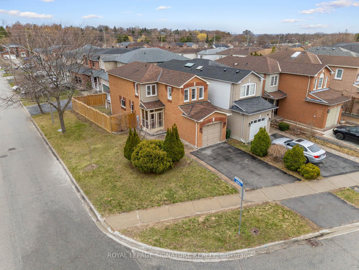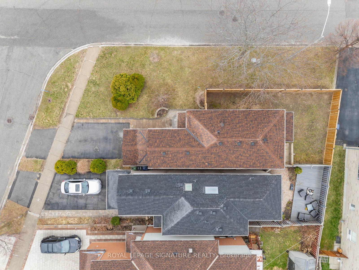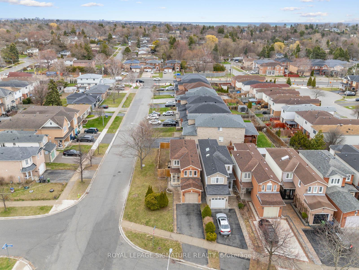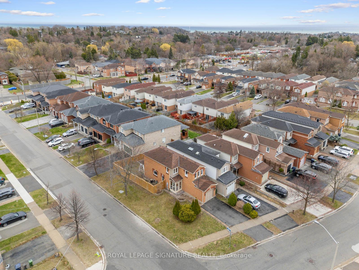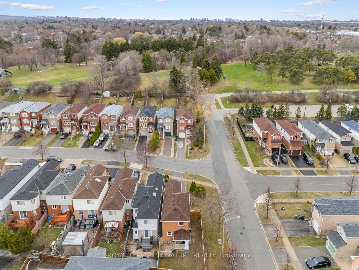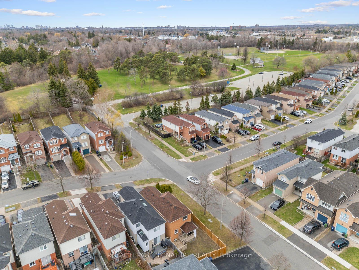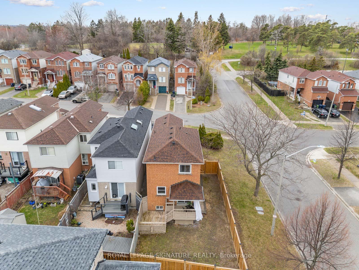$948,800
Available - For Sale
Listing ID: E12097737
72 Kilsyth Driv , Toronto, M1C 5A7, Toronto
| Welcome to 72 Kilsyth Drive! This beautifully updated 3+1 bedroom, 3-bath detached home offers over 1,800 sq ft of living space on all three levels in the sought-after West Rouge/Centennial community. Enjoy a renovated, open-concept kitchen with quartz counters and stainless steel appliances, a walkout to a covered, multi-level deck, and a fully fenced backyard perfect for families and pets. Upstairs features a spacious primary with a walk-in closet, plus two more bedrooms, while the finished lower level offers a bonus room, updated bath, and potential 4th bedroom. Steps from Adams Park with soccer fields, playground, splash pad, and toboggan hill, and just minutes to Lake Ontario, Rouge Beach, and the Waterfront Trail for year-round outdoor fun. Shopping, excellent schools, the 401, and Rouge Hill GO are all close by, making commuting and errands a breeze. Move in and enjoy this vibrant, family-friendly neighbourhood and active outdoor lifestyle! |
| Price | $948,800 |
| Taxes: | $4006.00 |
| Assessment Year: | 2024 |
| Occupancy: | Vacant |
| Address: | 72 Kilsyth Driv , Toronto, M1C 5A7, Toronto |
| Directions/Cross Streets: | Port Union/Rozell Rd |
| Rooms: | 8 |
| Rooms +: | 1 |
| Bedrooms: | 3 |
| Bedrooms +: | 1 |
| Family Room: | F |
| Basement: | Finished |
| Level/Floor | Room | Length(ft) | Width(ft) | Descriptions | |
| Room 1 | Main | Foyer | Closet, 2 Pc Bath, Access To Garage | ||
| Room 2 | Main | Living Ro | 19.06 | 16.01 | Hardwood Floor, Combined w/Dining, Overlooks Frontyard |
| Room 3 | Main | Dining Ro | 19.06 | 16.01 | Combined w/Living, Window, Hardwood Floor |
| Room 4 | Main | Kitchen | 10.04 | 16.04 | Tile Floor, W/O To Yard, Renovated |
| Room 5 | Second | Primary B | 9.91 | 16.01 | Semi Ensuite, Closet, Walk-In Closet(s) |
| Room 6 | Second | Bedroom 2 | 12.82 | 9.74 | Laminate, Window, Closet |
| Room 7 | Second | Bedroom 3 | 8.33 | 6.56 | Window, Closet, Laminate |
| Room 8 | Basement | Recreatio | 10.59 | 15.78 | Laminate, Window, 3 Pc Bath |
| Room 9 | Basement | Office | 9.09 | 3.28 | Closet, Laminate, Separate Room |
| Room 10 | Basement | Utility R | 8.2 | 6 | Separate Room |
| Washroom Type | No. of Pieces | Level |
| Washroom Type 1 | 2 | Main |
| Washroom Type 2 | 4 | Second |
| Washroom Type 3 | 3 | Basement |
| Washroom Type 4 | 0 | |
| Washroom Type 5 | 0 |
| Total Area: | 0.00 |
| Property Type: | Detached |
| Style: | 2-Storey |
| Exterior: | Aluminum Siding, Brick |
| Garage Type: | Attached |
| (Parking/)Drive: | Private |
| Drive Parking Spaces: | 2 |
| Park #1 | |
| Parking Type: | Private |
| Park #2 | |
| Parking Type: | Private |
| Pool: | None |
| Approximatly Square Footage: | 1100-1500 |
| CAC Included: | N |
| Water Included: | N |
| Cabel TV Included: | N |
| Common Elements Included: | N |
| Heat Included: | N |
| Parking Included: | N |
| Condo Tax Included: | N |
| Building Insurance Included: | N |
| Fireplace/Stove: | N |
| Heat Type: | Forced Air |
| Central Air Conditioning: | Central Air |
| Central Vac: | N |
| Laundry Level: | Syste |
| Ensuite Laundry: | F |
| Sewers: | Sewer |
$
%
Years
This calculator is for demonstration purposes only. Always consult a professional
financial advisor before making personal financial decisions.
| Although the information displayed is believed to be accurate, no warranties or representations are made of any kind. |
| ROYAL LEPAGE SIGNATURE REALTY |
|
|

Anita D'mello
Sales Representative
Dir:
416-795-5761
Bus:
416-288-0800
Fax:
416-288-8038
| Virtual Tour | Book Showing | Email a Friend |
Jump To:
At a Glance:
| Type: | Freehold - Detached |
| Area: | Toronto |
| Municipality: | Toronto E10 |
| Neighbourhood: | Centennial Scarborough |
| Style: | 2-Storey |
| Tax: | $4,006 |
| Beds: | 3+1 |
| Baths: | 3 |
| Fireplace: | N |
| Pool: | None |
Locatin Map:
Payment Calculator:

