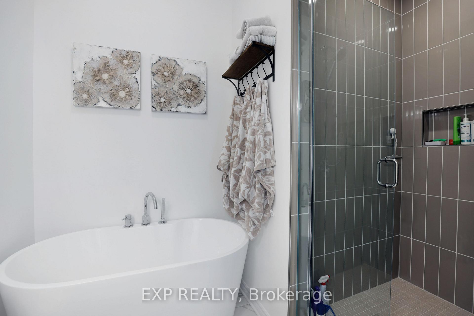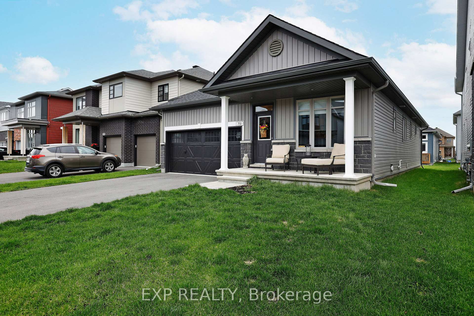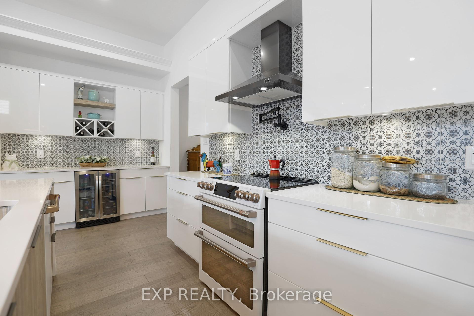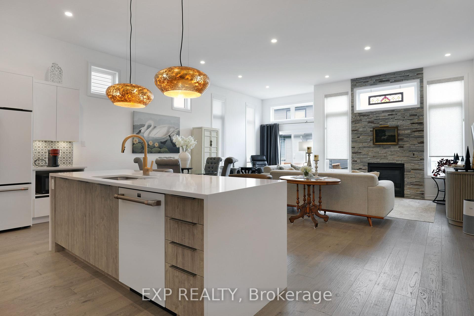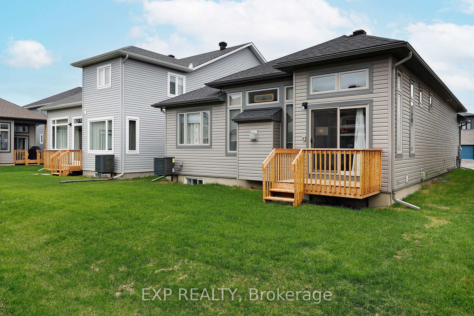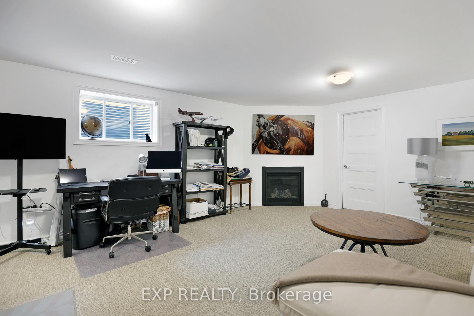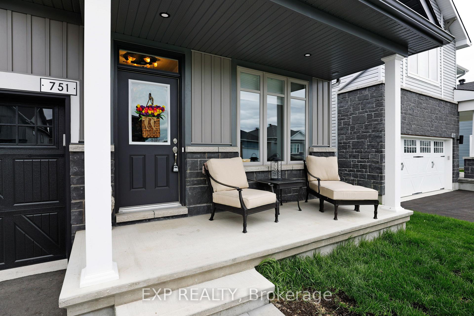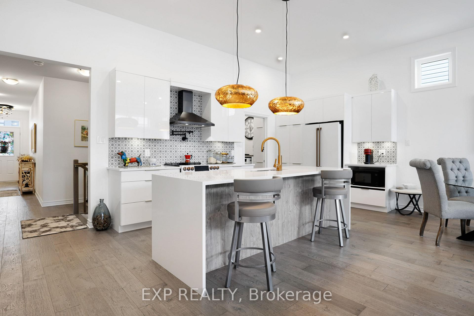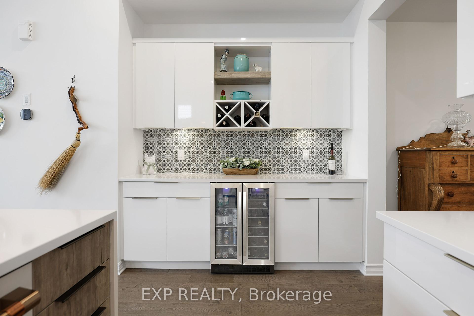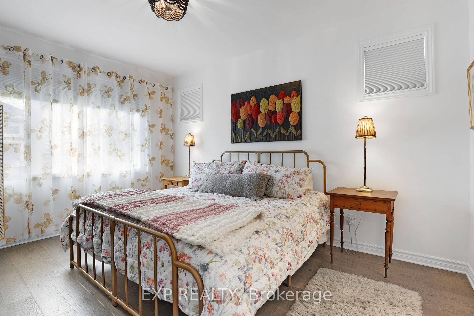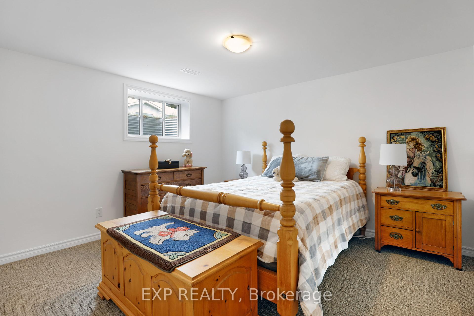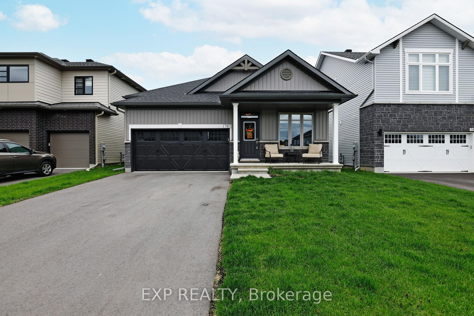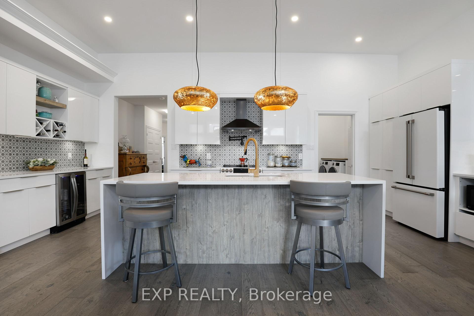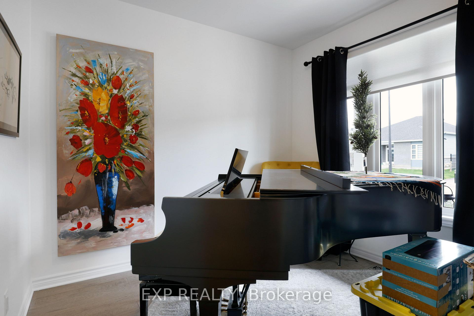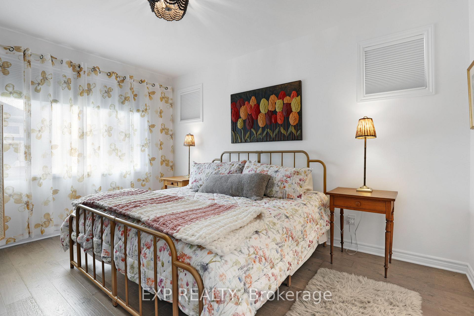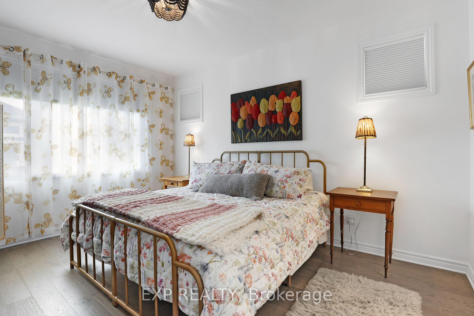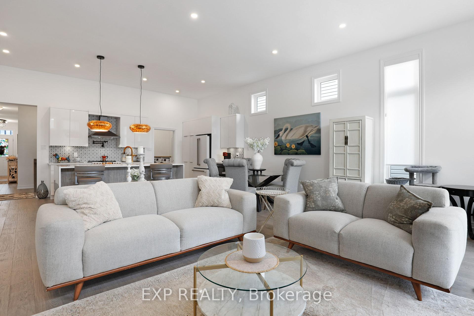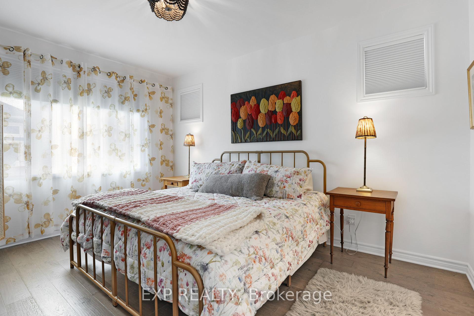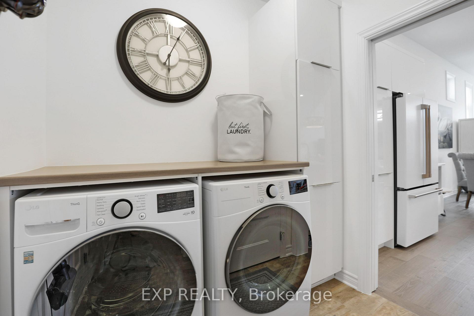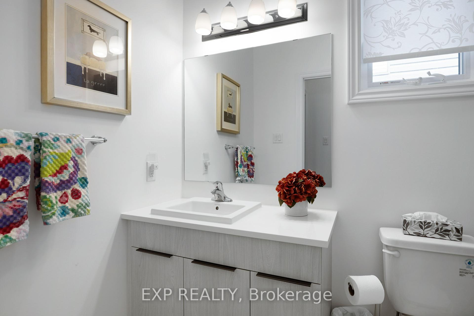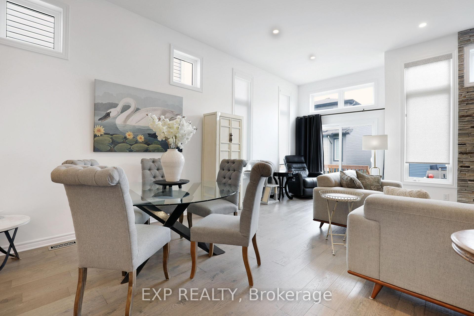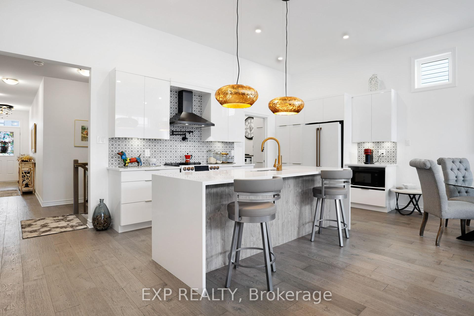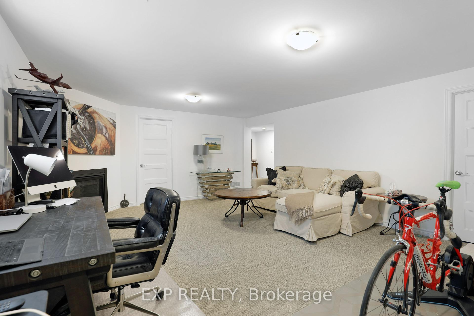$1,199,900
Available - For Sale
Listing ID: X12139152
751 Petanque Cres South , Orleans - Cumberland and Area, K4A 3R4, Ottawa
| This 2+1 exceptional bungalow has it all! Almost bran new, this gem has just about every upgrade available....approx $175,000 worth! Six inch plank oak flooring on main level, gas fireplaces on the main and lower levels, larger upgraded windows in the fully finished lower level that includes a rec room, bedroom, and a full bath. Upgraded backsplash in kitchen, quartz counters with waterfall upgrade and a pot filler faucet, $25,000 in appliances (Cafe Line), the list goes on and on. Double car garage offers plenty of space for two cars. This beautiful house also has approx 180 sq ft added on to the main level from the builders original plans. Directly across the street is the entrance to a walking/bike path. |
| Price | $1,199,900 |
| Taxes: | $5780.00 |
| Occupancy: | Owner |
| Address: | 751 Petanque Cres South , Orleans - Cumberland and Area, K4A 3R4, Ottawa |
| Directions/Cross Streets: | Ventoux |
| Rooms: | 9 |
| Rooms +: | 4 |
| Bedrooms: | 2 |
| Bedrooms +: | 1 |
| Family Room: | F |
| Basement: | Full |
| Level/Floor | Room | Length(ft) | Width(ft) | Descriptions | |
| Room 1 | Main | Living Ro | 78.72 | 39.36 | |
| Room 2 | Main | Dining Ro | 36.08 | 29.52 | |
| Room 3 | Main | Kitchen | 29.52 | 65.6 | |
| Room 4 | Main | Bedroom | 50.18 | 36.08 | |
| Room 5 | Main | Bedroom 2 | 32.8 | 32.8 | |
| Room 6 | Main | Den | 32.8 | 31.49 | 5 Pc Ensuite, 6 Pc Bath |
| Room 7 | Lower | Bedroom 3 | 41.98 | 36.74 | 6 Pc Bath |
| Room 8 | Lower | Recreatio | 63.3 | 50.84 | |
| Room 9 | Main | Laundry | 19.68 | 16.4 |
| Washroom Type | No. of Pieces | Level |
| Washroom Type 1 | 9 | |
| Washroom Type 2 | 0 | |
| Washroom Type 3 | 0 | |
| Washroom Type 4 | 0 | |
| Washroom Type 5 | 0 |
| Total Area: | 0.00 |
| Property Type: | Detached |
| Style: | Bungalow |
| Exterior: | Stone, Aluminum Siding |
| Garage Type: | Attached |
| Drive Parking Spaces: | 4 |
| Pool: | None |
| Approximatly Square Footage: | 1500-2000 |
| Property Features: | Public Trans, School |
| CAC Included: | N |
| Water Included: | N |
| Cabel TV Included: | N |
| Common Elements Included: | N |
| Heat Included: | N |
| Parking Included: | N |
| Condo Tax Included: | N |
| Building Insurance Included: | N |
| Fireplace/Stove: | Y |
| Heat Type: | Forced Air |
| Central Air Conditioning: | Central Air |
| Central Vac: | N |
| Laundry Level: | Syste |
| Ensuite Laundry: | F |
| Sewers: | Sewer |
| Utilities-Cable: | Y |
| Utilities-Hydro: | Y |
$
%
Years
This calculator is for demonstration purposes only. Always consult a professional
financial advisor before making personal financial decisions.
| Although the information displayed is believed to be accurate, no warranties or representations are made of any kind. |
| EXP REALTY |
|
|

Anita D'mello
Sales Representative
Dir:
416-795-5761
Bus:
416-288-0800
Fax:
416-288-8038
| Virtual Tour | Book Showing | Email a Friend |
Jump To:
At a Glance:
| Type: | Freehold - Detached |
| Area: | Ottawa |
| Municipality: | Orleans - Cumberland and Area |
| Neighbourhood: | 1119 - Notting Hill/Summerside |
| Style: | Bungalow |
| Tax: | $5,780 |
| Beds: | 2+1 |
| Baths: | 3 |
| Fireplace: | Y |
| Pool: | None |
Locatin Map:
Payment Calculator:

