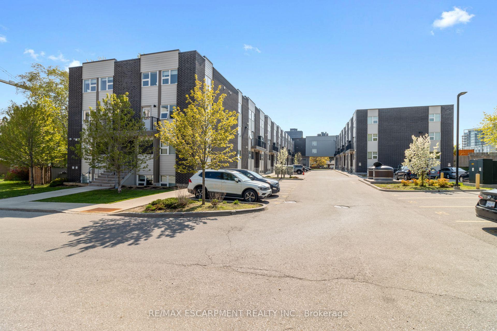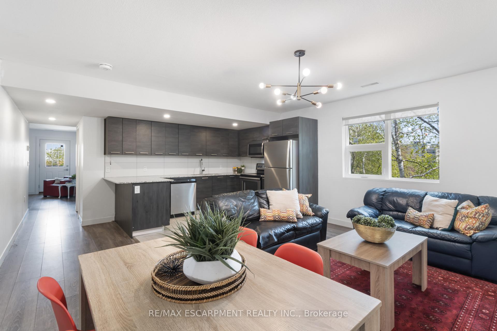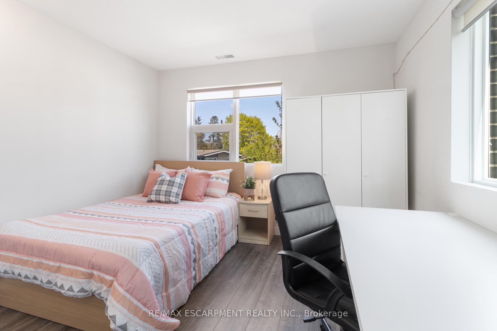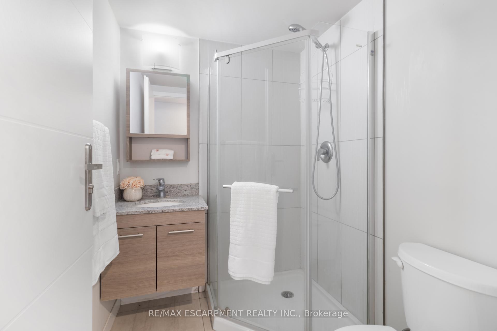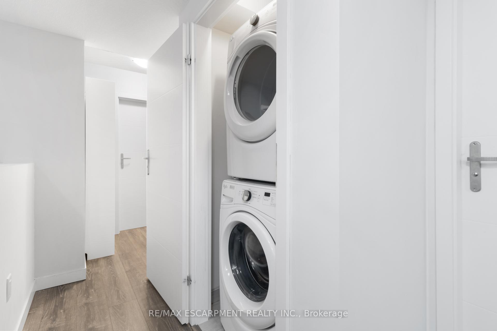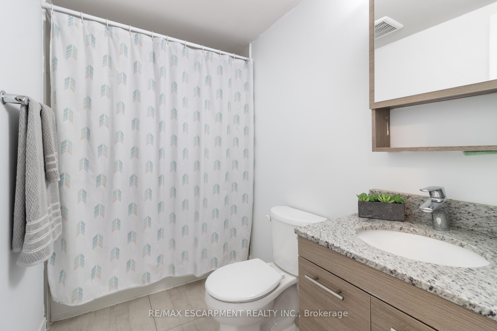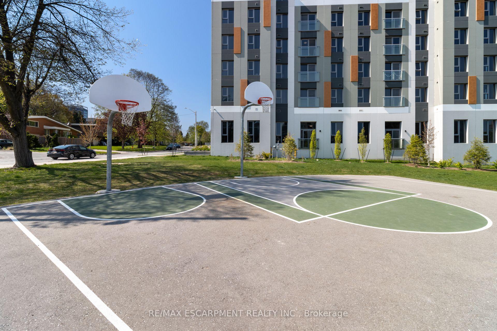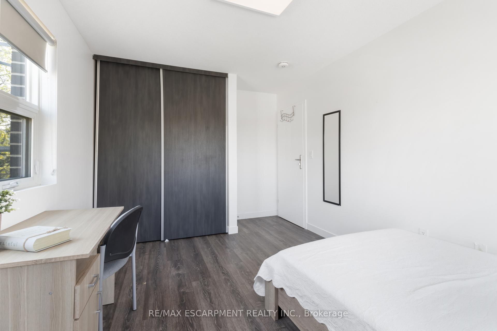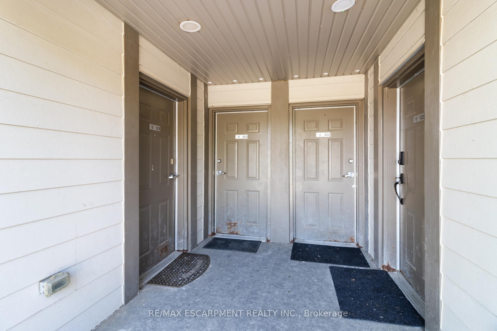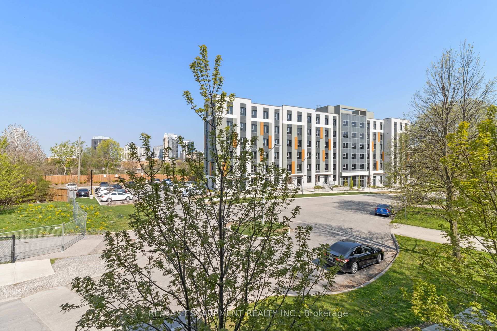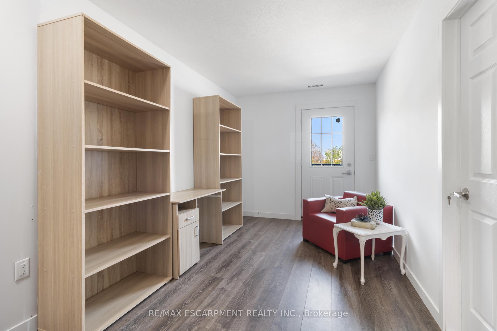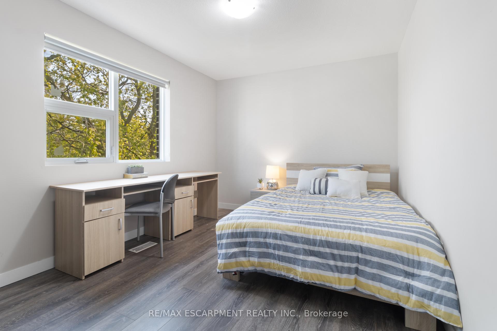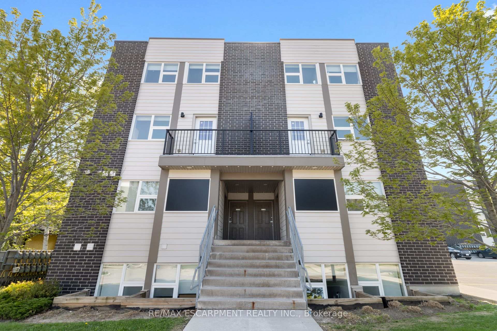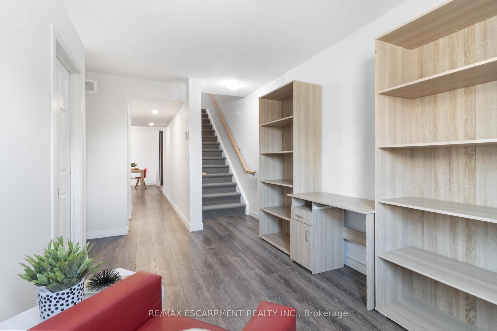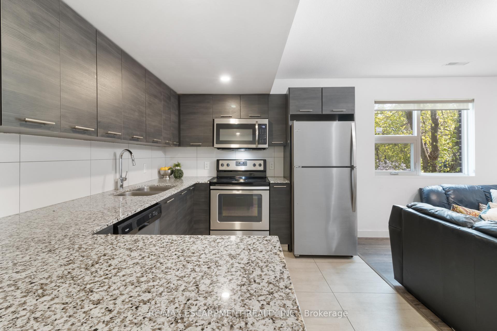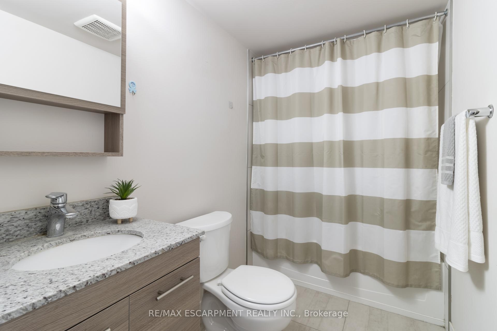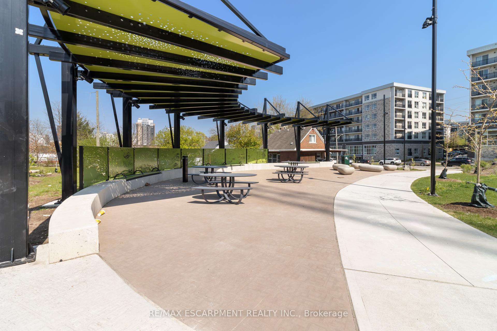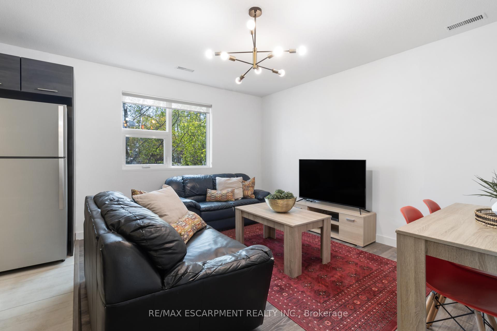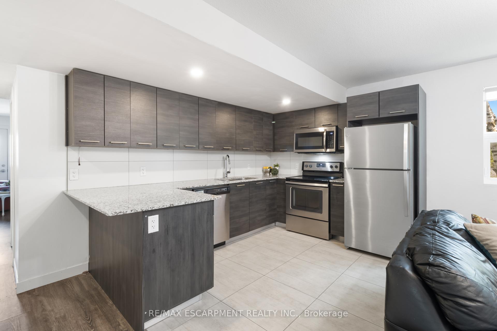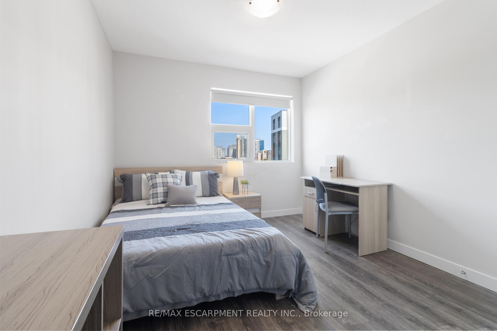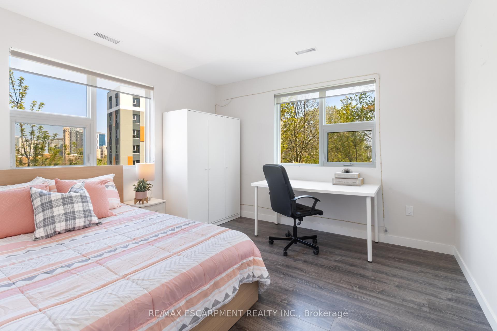$645,000
Available - For Sale
Listing ID: X12143610
388 Albert Stre , Waterloo, N2L 3V1, Waterloo
| An exceptional opportunity to enhance your real estate portfolio with this expansive 4-bedroom, 3-bathroom condo townhouse offering over 1,800 square feet of thoughtfully designed living space. Ideal for students or investors seeking comfort, space, and style, this home seamlessly blends modern finishes with practical functionality.Step into an open-concept main level that features a bright and inviting living area, perfect for both relaxing and entertaining. The contemporary kitchen boasts granite countertops, a stylish backsplash, stainless steel appliances, and plenty of storage, an ideal setup for the home chef.All three bathrooms have sleek floating vanities, granite counters, and undermount sinks, adding a touch of luxury to everyday routines. The entire home is finished with durable and attractive laminate flooring, creating a cohesive and low-maintenance living environment.Upstairs, you'll find four generously sized bedrooms, each offering ample space for rest, work, or study, perfect for students or multi-use living. With over 1,800 sqft of living space, this home provides both flexibility and value in a well-managed community.Conveniently located just a 2-minute walk to Wilfrid Laurier University, and close to a wide range of amenities including shopping, parks, public transit, and more, this location supports both lifestyle and long-term investment. Don't miss out on this turnkey property in a desirable, amenity-rich neighbourhood. |
| Price | $645,000 |
| Taxes: | $5434.00 |
| Assessment Year: | 2024 |
| Occupancy: | Vacant |
| Address: | 388 Albert Stre , Waterloo, N2L 3V1, Waterloo |
| Postal Code: | N2L 3V1 |
| Province/State: | Waterloo |
| Directions/Cross Streets: | Albert St North/Columbia ST W |
| Level/Floor | Room | Length(ft) | Width(ft) | Descriptions | |
| Room 1 | Main | Living Ro | 10.56 | 15.74 | |
| Room 2 | Main | Kitchen | 8.63 | 12.27 | |
| Room 3 | Main | Den | 11.61 | 8.5 | |
| Room 4 | Main | Bedroom 4 | 11.61 | 11.05 | |
| Room 5 | Main | Bathroom | 5.28 | 6.2 | |
| Room 6 | Second | Family Ro | 10.66 | 9.68 | |
| Room 7 | Second | Primary B | 14.69 | 9.74 | |
| Room 8 | Second | Bedroom 2 | 14.43 | 9.84 | |
| Room 9 | Second | Bedroom 3 | 12.14 | 9.87 | |
| Room 10 | Second | Bathroom | 4.95 | 9.71 | |
| Room 11 | Second | Bathroom | 4.99 | 9.84 |
| Washroom Type | No. of Pieces | Level |
| Washroom Type 1 | 4 | Second |
| Washroom Type 2 | 3 | Main |
| Washroom Type 3 | 0 | |
| Washroom Type 4 | 0 | |
| Washroom Type 5 | 0 |
| Total Area: | 0.00 |
| Washrooms: | 3 |
| Heat Type: | Forced Air |
| Central Air Conditioning: | Central Air |
$
%
Years
This calculator is for demonstration purposes only. Always consult a professional
financial advisor before making personal financial decisions.
| Although the information displayed is believed to be accurate, no warranties or representations are made of any kind. |
| RE/MAX ESCARPMENT REALTY INC. |
|
|

Anita D'mello
Sales Representative
Dir:
416-795-5761
Bus:
416-288-0800
Fax:
416-288-8038
| Book Showing | Email a Friend |
Jump To:
At a Glance:
| Type: | Com - Condo Townhouse |
| Area: | Waterloo |
| Municipality: | Waterloo |
| Neighbourhood: | Dufferin Grove |
| Style: | Stacked Townhous |
| Tax: | $5,434 |
| Maintenance Fee: | $601.85 |
| Beds: | 4 |
| Baths: | 3 |
| Fireplace: | N |
Locatin Map:
Payment Calculator:

