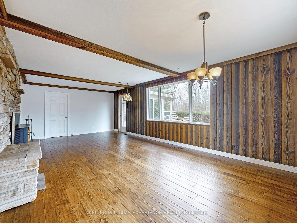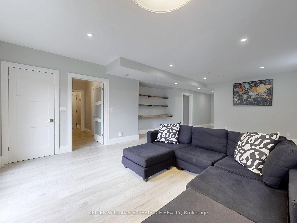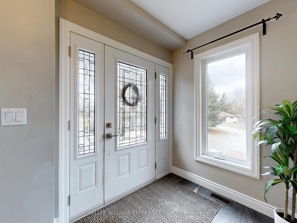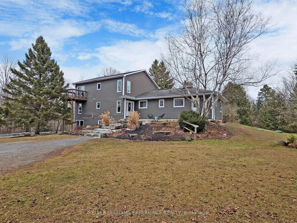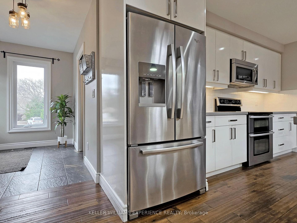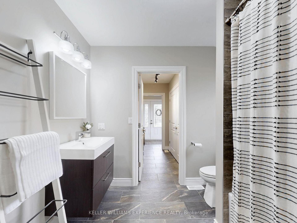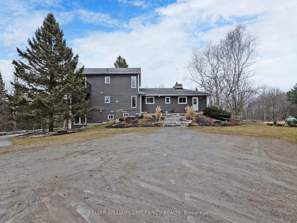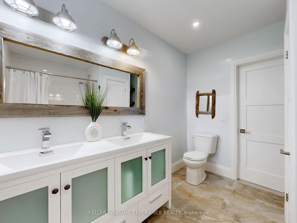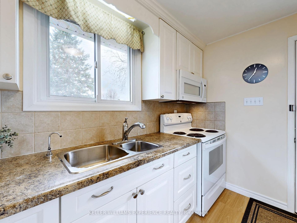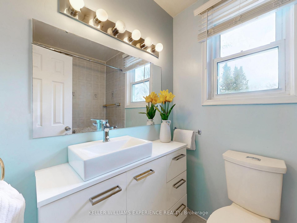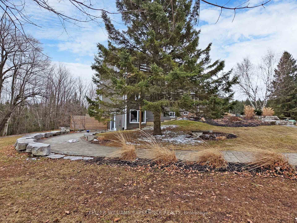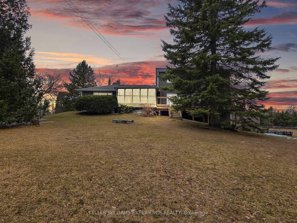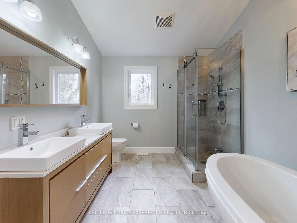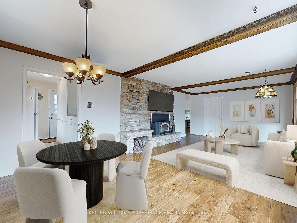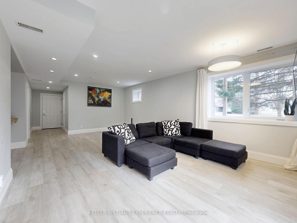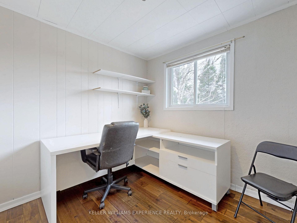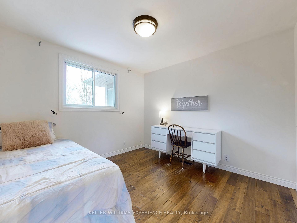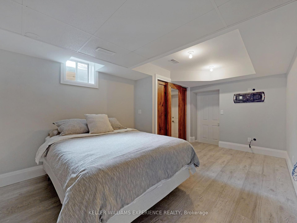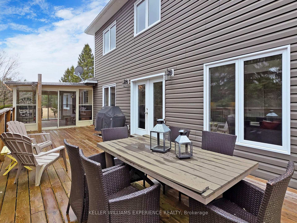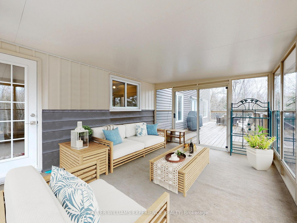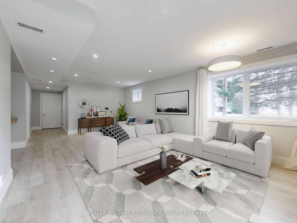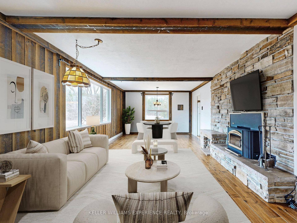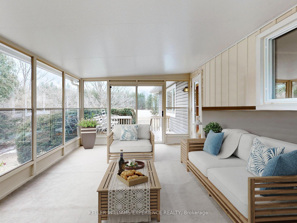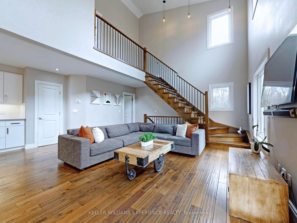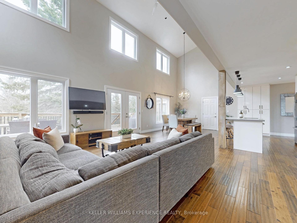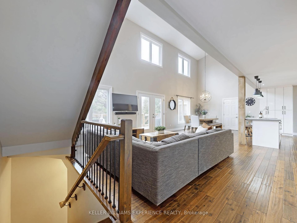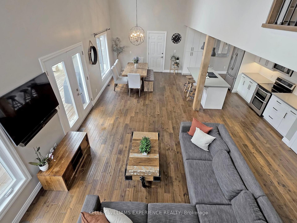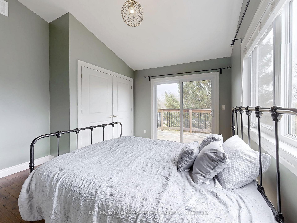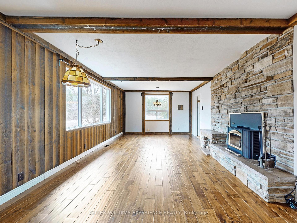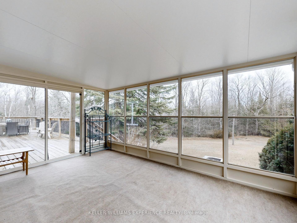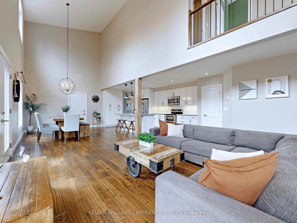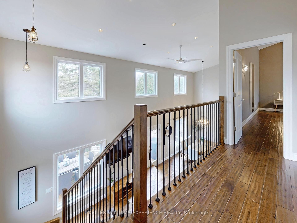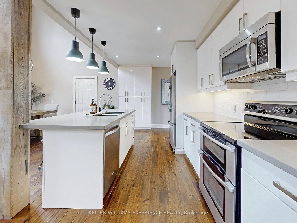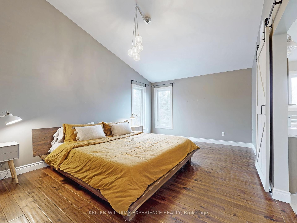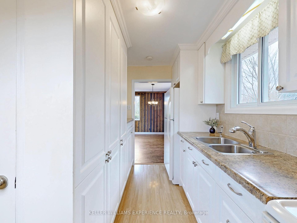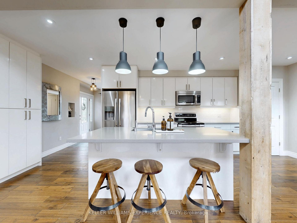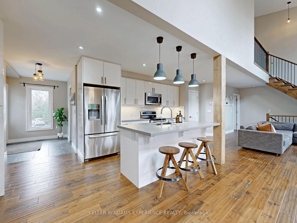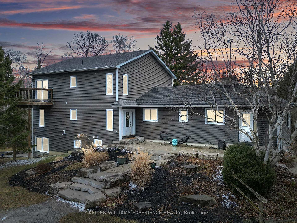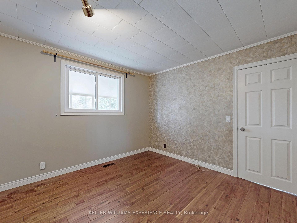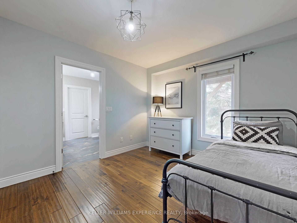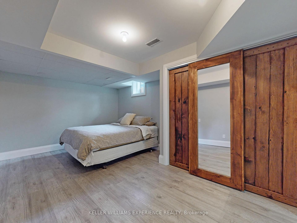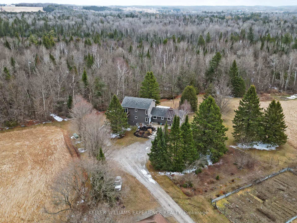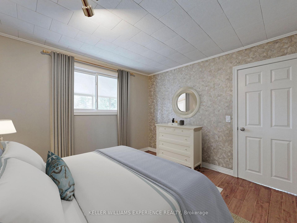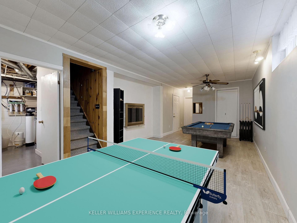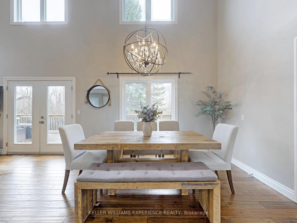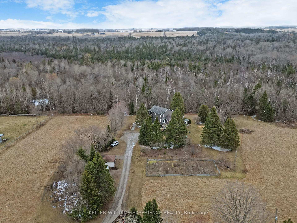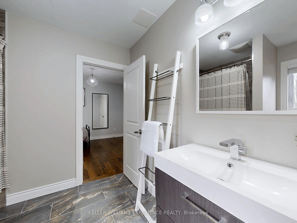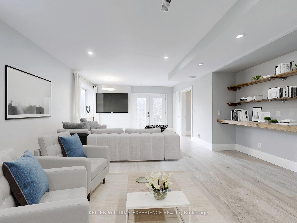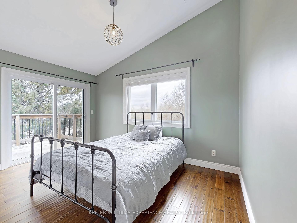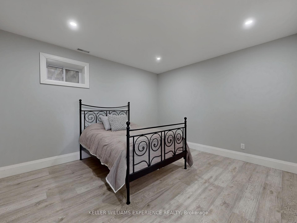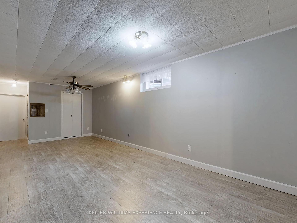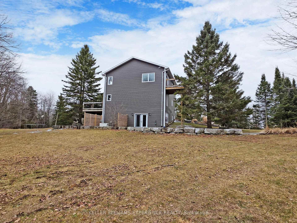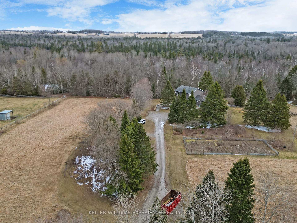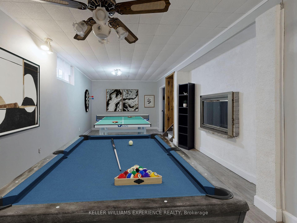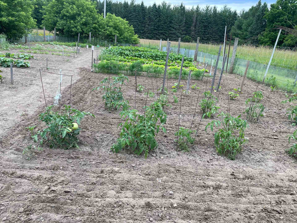$1,899,900
Available - For Sale
Listing ID: N12143654
8289 Concession 2 Road , Uxbridge, L0G 1M0, Durham
| Welcome to 8289 Concession Rd 2, Uxbridge a rare and versatile property offering the ultimate in country living on over 20 acres of picturesque land. A beautiful mix of forest, open farmland, and a thriving vegetable garden creates the perfect setting for a self-sufficient, peaceful lifestyle. Start your mornings with a coffee on the balcony as you take in the serene views, spend your afternoons tending to your own homegrown produce, and explore the property's numerous private trails ideal for walking, hiking, or simply enjoying nature. The spacious home is well-suited for multigenerational living, featuring separate entrances and a walkout basement with incredible potential. All this privacy and tranquility, just 15 minutes from the conveniences of Newmarket. Whether you're looking for a private retreat, a hobby farm, or a place to build a legacy, this property checks all the boxes. |
| Price | $1,899,900 |
| Taxes: | $3789.20 |
| Occupancy: | Vacant |
| Address: | 8289 Concession 2 Road , Uxbridge, L0G 1M0, Durham |
| Acreage: | 10-24.99 |
| Directions/Cross Streets: | Davis Dr/Concession Rd 2 |
| Rooms: | 13 |
| Rooms +: | 4 |
| Bedrooms: | 6 |
| Bedrooms +: | 2 |
| Family Room: | F |
| Basement: | Finished, Finished wit |
| Level/Floor | Room | Length(ft) | Width(ft) | Descriptions | |
| Room 1 | Main | Foyer | 6.17 | 5.84 | |
| Room 2 | Main | Kitchen | 9.25 | 18.07 | |
| Room 3 | Main | Living Ro | 16.92 | 28.57 | |
| Room 4 | Main | Bedroom | 12.82 | 10.33 | |
| Room 5 | Main | Laundry | 5.9 | 7.74 | |
| Room 6 | Upper | Primary B | 17.65 | 20.4 | |
| Room 7 | Upper | Bedroom 2 | 13.48 | 11.68 | W/O To Balcony |
| Room 8 | Main | Kitchen | 10.33 | 8.33 | |
| Room 9 | Main | Family Ro | 12.33 | 24.34 | |
| Room 10 | Main | Bedroom 3 | 10 | 10.43 | |
| Room 11 | Main | Bedroom 4 | 10.5 | 10.43 | |
| Room 12 | Main | Bedroom 5 | 8.07 | 8.99 | |
| Room 13 | Main | Sunroom | 11.84 | 15.25 | |
| Room 14 | Lower | Recreatio | 16.5 | 32.5 | |
| Room 15 | Lower | Bedroom | 14.07 | 13.32 |
| Washroom Type | No. of Pieces | Level |
| Washroom Type 1 | 4 | Main |
| Washroom Type 2 | 5 | Upper |
| Washroom Type 3 | 4 | Lower |
| Washroom Type 4 | 0 | |
| Washroom Type 5 | 0 |
| Total Area: | 0.00 |
| Approximatly Age: | 51-99 |
| Property Type: | Detached |
| Style: | 1 1/2 Storey |
| Exterior: | Vinyl Siding |
| Garage Type: | Detached |
| (Parking/)Drive: | Private |
| Drive Parking Spaces: | 25 |
| Park #1 | |
| Parking Type: | Private |
| Park #2 | |
| Parking Type: | Private |
| Pool: | None |
| Approximatly Age: | 51-99 |
| Approximatly Square Footage: | 2500-3000 |
| Property Features: | Lake/Pond, Part Cleared |
| CAC Included: | N |
| Water Included: | N |
| Cabel TV Included: | N |
| Common Elements Included: | N |
| Heat Included: | N |
| Parking Included: | N |
| Condo Tax Included: | N |
| Building Insurance Included: | N |
| Fireplace/Stove: | Y |
| Heat Type: | Forced Air |
| Central Air Conditioning: | Central Air |
| Central Vac: | N |
| Laundry Level: | Syste |
| Ensuite Laundry: | F |
| Sewers: | Septic |
| Water: | Drilled W |
| Water Supply Types: | Drilled Well |
| Utilities-Cable: | N |
| Utilities-Hydro: | Y |
$
%
Years
This calculator is for demonstration purposes only. Always consult a professional
financial advisor before making personal financial decisions.
| Although the information displayed is believed to be accurate, no warranties or representations are made of any kind. |
| KELLER WILLIAMS EXPERIENCE REALTY |
|
|

Anita D'mello
Sales Representative
Dir:
416-795-5761
Bus:
416-288-0800
Fax:
416-288-8038
| Virtual Tour | Book Showing | Email a Friend |
Jump To:
At a Glance:
| Type: | Freehold - Detached |
| Area: | Durham |
| Municipality: | Uxbridge |
| Neighbourhood: | Rural Uxbridge |
| Style: | 1 1/2 Storey |
| Approximate Age: | 51-99 |
| Tax: | $3,789.2 |
| Beds: | 6+2 |
| Baths: | 4 |
| Fireplace: | Y |
| Pool: | None |
Locatin Map:
Payment Calculator:

