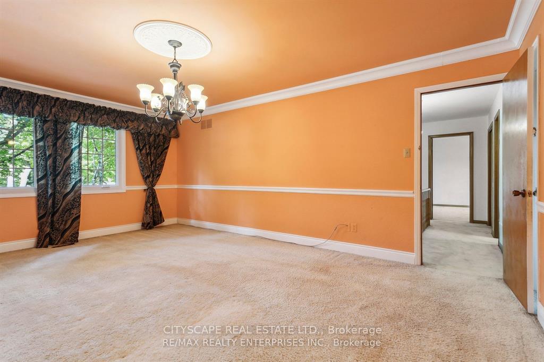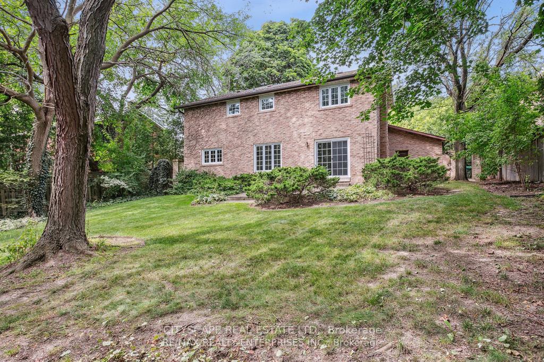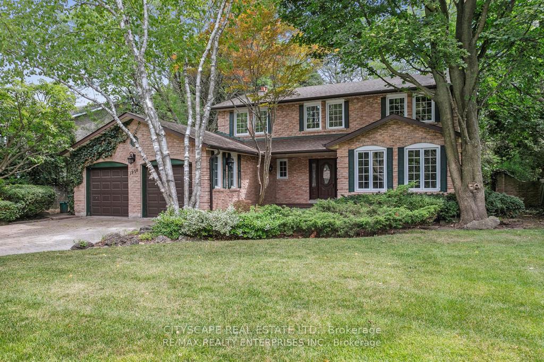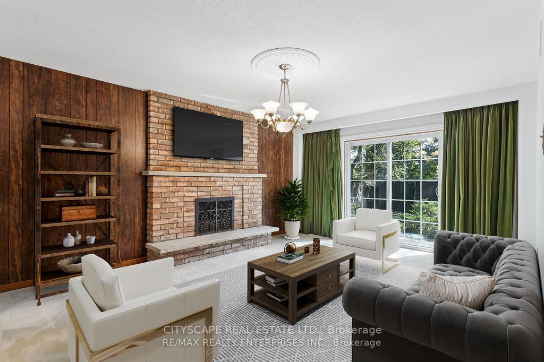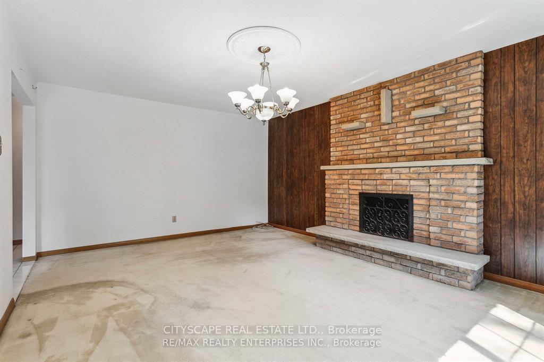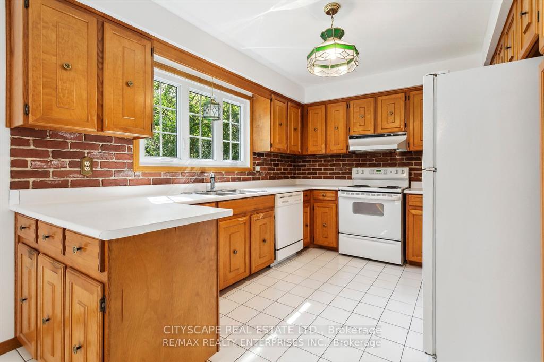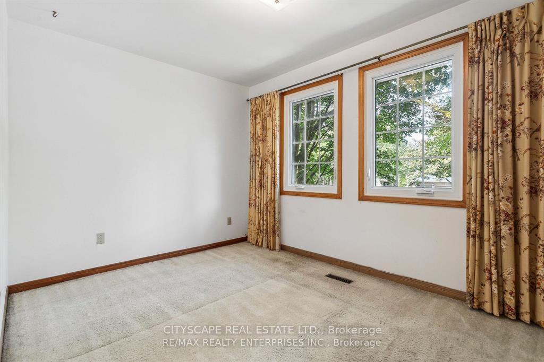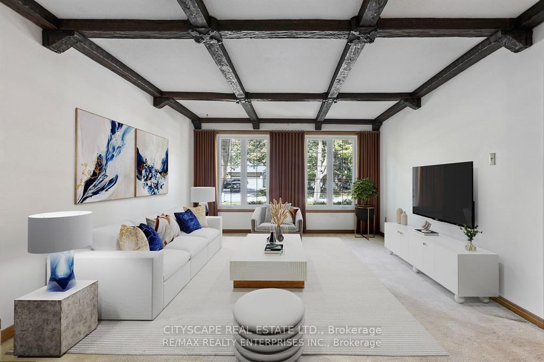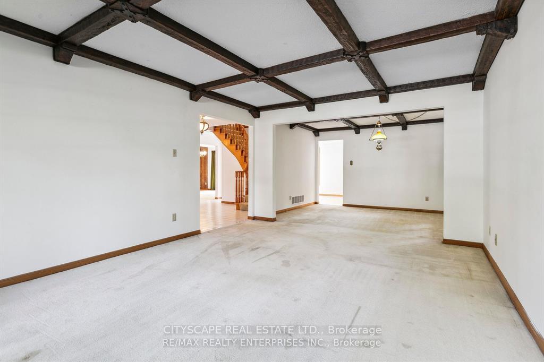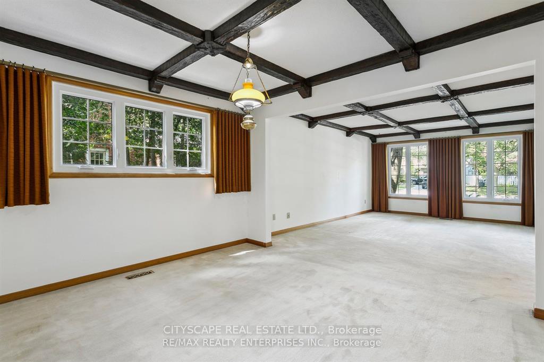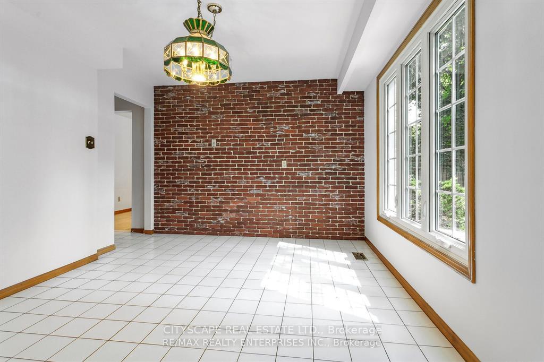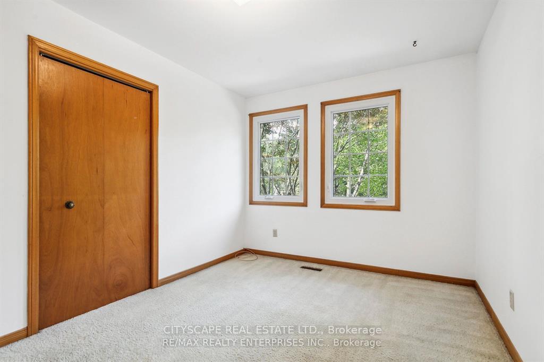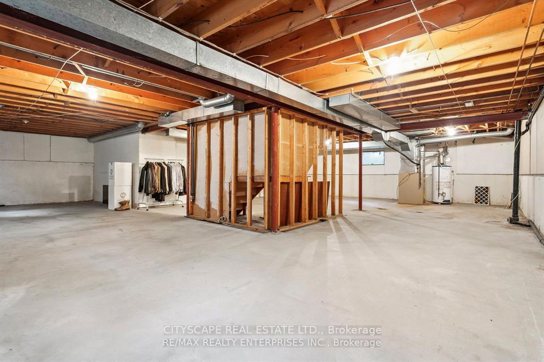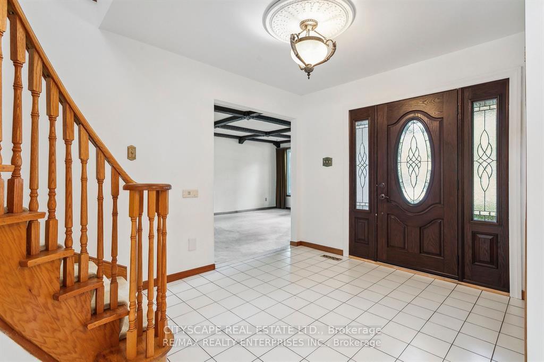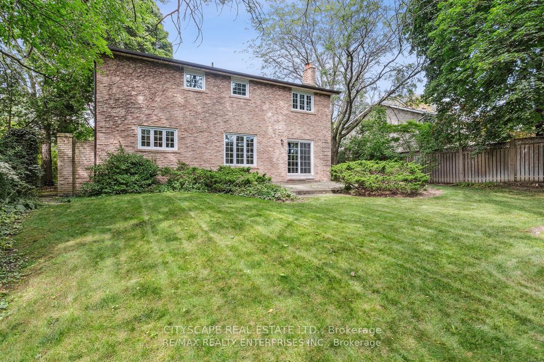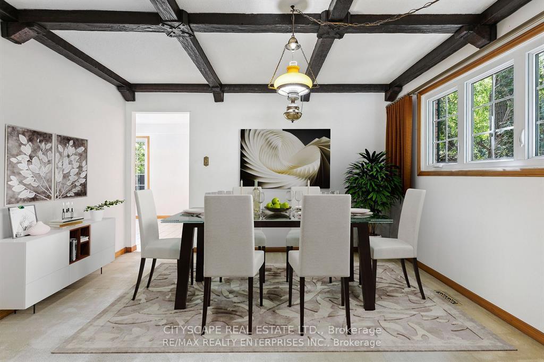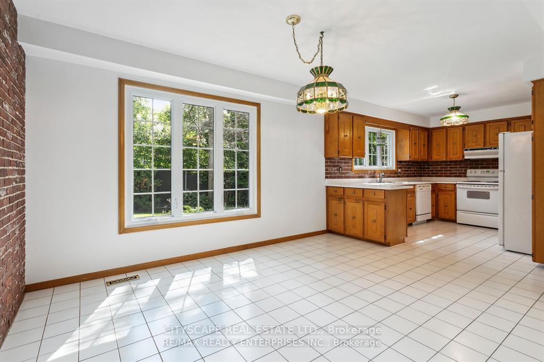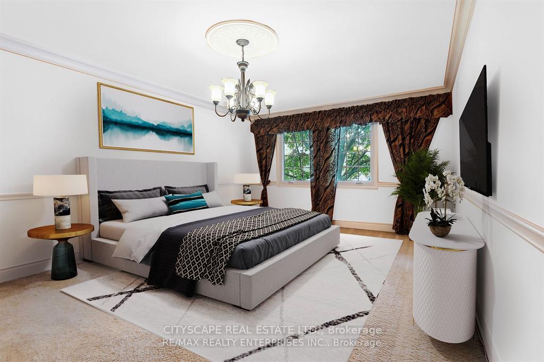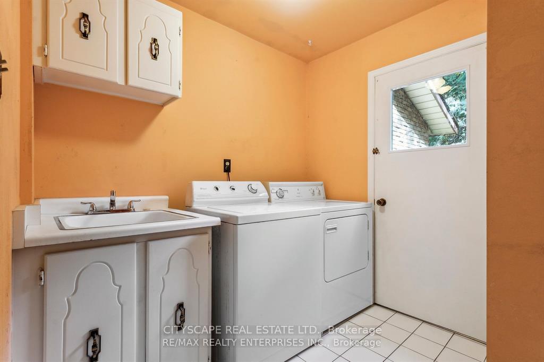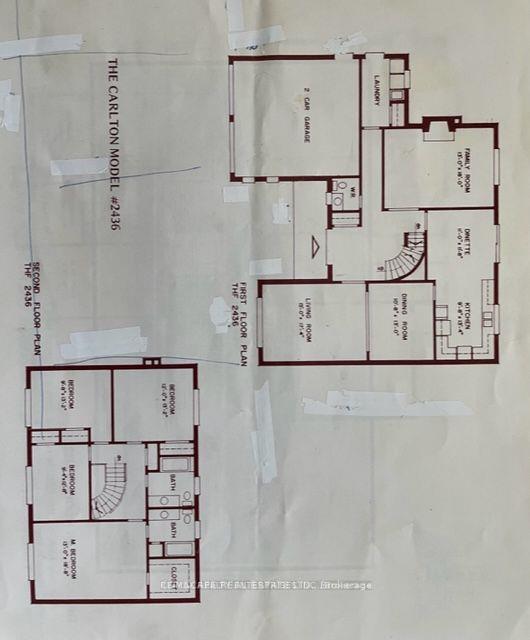$4,399
Available - For Rent
Listing ID: W12088927
1978 Shannon Driv , Mississauga, L5H 3W2, Peel
| An exceptional opportunity in the prestigious Mississauga Golf and Country Club community. Nestled on a quiet, tree-lined street surrounded by mature greenery, this stately two-storey home offers approximately 2,400 sq ft of living space. Step into a grand foyer that sets the tone for spacious living. The main floor features an elegant living and dining area, a generously sized kitchen with a bright breakfast nook, and oversized windows that flood the space with natural light. The inviting family room, complete with a cozy fireplace and walk-out to a lush, private garden, is perfect for everyday comfort and entertaining alike. Additional highlights include a convenient main-floor powder room and laundry with a separate side entrance. Upstairs, youll find four generously sized bedrooms, including a luxurious primary suite with a walk-in closet and private ensuite. The expansive, unspoiled basement is a blank canvas-imagine a home gym, additional bedroom, rec room or games area. **EXTRAS** Situated on a beautifully fenced lot with mature trees, this home offers timeless charm in one of the city's most sought-after neighborhoods. |
| Price | $4,399 |
| Taxes: | $0.00 |
| Occupancy: | Vacant |
| Address: | 1978 Shannon Driv , Mississauga, L5H 3W2, Peel |
| Directions/Cross Streets: | Mississauga Rd/Portway |
| Rooms: | 8 |
| Bedrooms: | 4 |
| Bedrooms +: | 0 |
| Family Room: | T |
| Basement: | Full |
| Furnished: | Unfu |
| Level/Floor | Room | Length(ft) | Width(ft) | Descriptions | |
| Room 1 | Main | Living Ro | 17.32 | 12.99 | Combined w/Dining, Broadloom, Large Window |
| Room 2 | Main | Dining Ro | 10.66 | 12.99 | Combined w/Living |
| Room 3 | Main | Kitchen | 13.32 | 9.64 | Ceramic Floor |
| Room 4 | Main | Breakfast | 11.64 | 10.99 | Ceramic Floor, Large Window |
| Room 5 | Main | Family Ro | 17.97 | 12.99 | Broadloom, Fireplace |
| Room 6 | Second | Primary B | 18.63 | 12.99 | Broadloom, Fireplace |
| Room 7 | Second | Bedroom 2 | 13.15 | 11.97 | |
| Room 8 | Second | Bedroom 3 | 13.15 | 11.97 | |
| Room 9 | Second | Bedroom 4 | 12.66 | 9.64 | |
| Room 10 | Second | Bathroom | 4 Pc Bath | ||
| Room 11 | Second | Bathroom | 4 Pc Bath | ||
| Room 12 | Main | Bathroom | 2 Pc Bath |
| Washroom Type | No. of Pieces | Level |
| Washroom Type 1 | 4 | Second |
| Washroom Type 2 | 2 | Main |
| Washroom Type 3 | 0 | |
| Washroom Type 4 | 0 | |
| Washroom Type 5 | 0 |
| Total Area: | 0.00 |
| Property Type: | Detached |
| Style: | 2-Storey |
| Exterior: | Brick |
| Garage Type: | Attached |
| (Parking/)Drive: | Private |
| Drive Parking Spaces: | 4 |
| Park #1 | |
| Parking Type: | Private |
| Park #2 | |
| Parking Type: | Private |
| Pool: | None |
| Laundry Access: | Ensuite |
| Approximatly Square Footage: | 2000-2500 |
| Property Features: | Golf, Hospital |
| CAC Included: | N |
| Water Included: | N |
| Cabel TV Included: | N |
| Common Elements Included: | N |
| Heat Included: | N |
| Parking Included: | N |
| Condo Tax Included: | N |
| Building Insurance Included: | N |
| Fireplace/Stove: | Y |
| Heat Type: | Forced Air |
| Central Air Conditioning: | Central Air |
| Central Vac: | N |
| Laundry Level: | Syste |
| Ensuite Laundry: | F |
| Sewers: | Sewer |
| Although the information displayed is believed to be accurate, no warranties or representations are made of any kind. |
| CITYSCAPE REAL ESTATE LTD. |
|
|

Anita D'mello
Sales Representative
Dir:
416-795-5761
Bus:
416-288-0800
Fax:
416-288-8038
| Virtual Tour | Book Showing | Email a Friend |
Jump To:
At a Glance:
| Type: | Freehold - Detached |
| Area: | Peel |
| Municipality: | Mississauga |
| Neighbourhood: | Sheridan |
| Style: | 2-Storey |
| Beds: | 4 |
| Baths: | 3 |
| Fireplace: | Y |
| Pool: | None |
Locatin Map:

