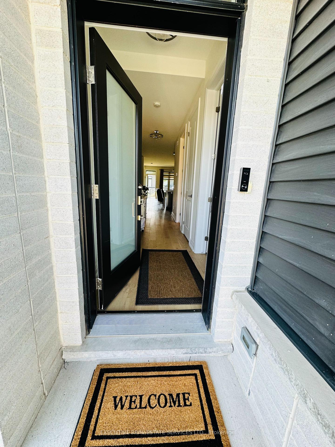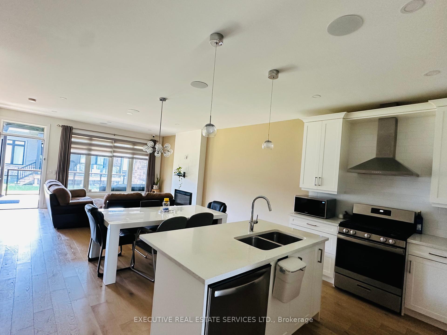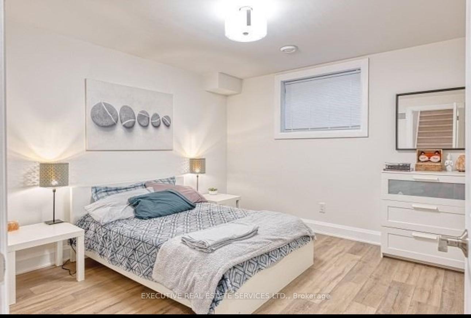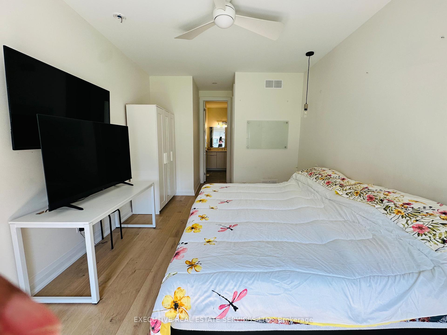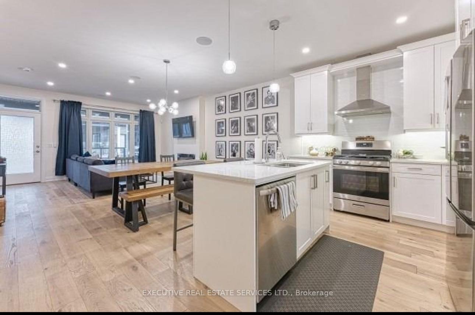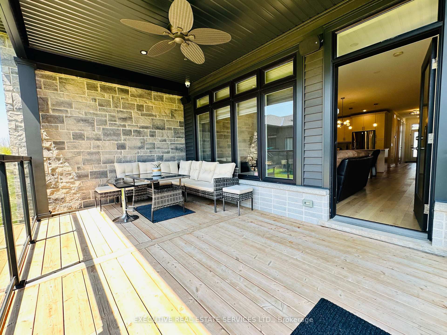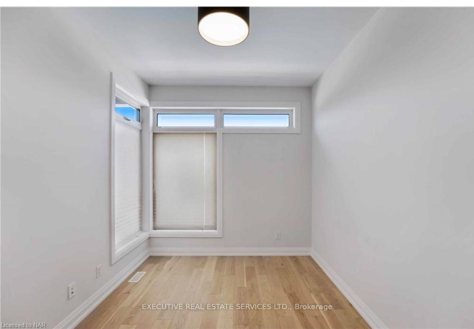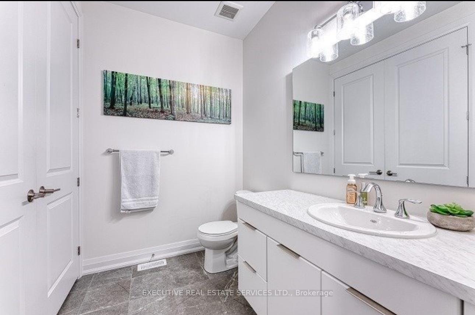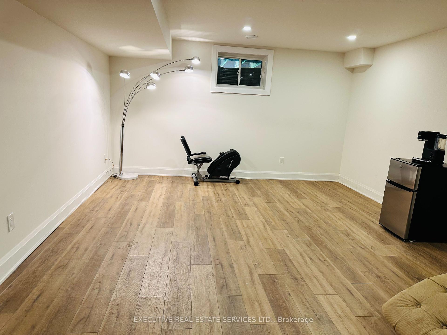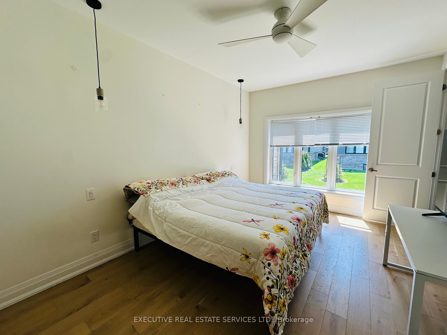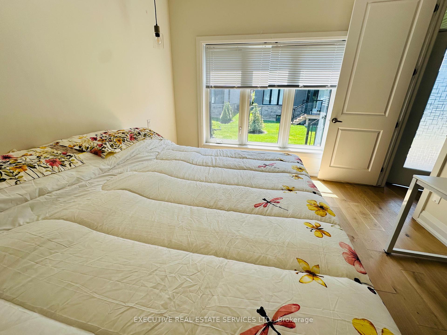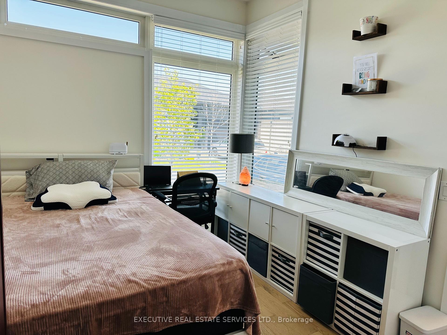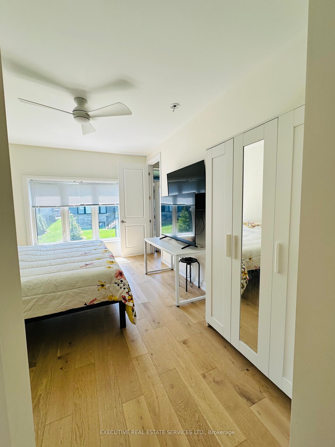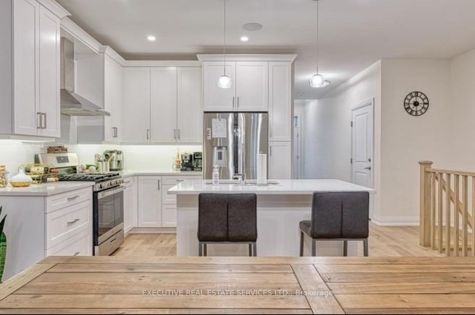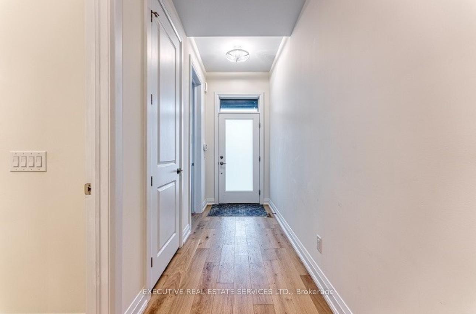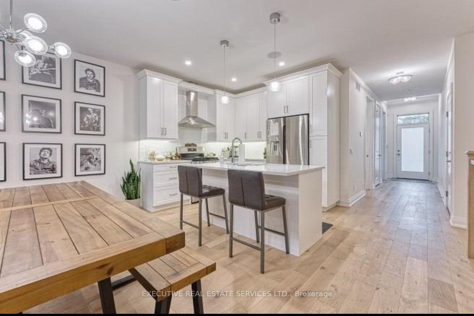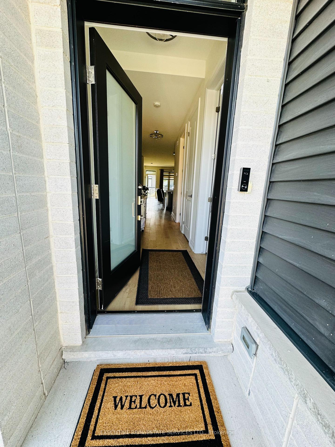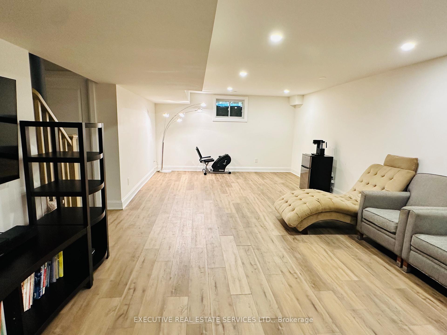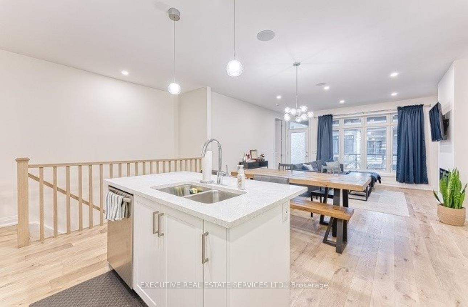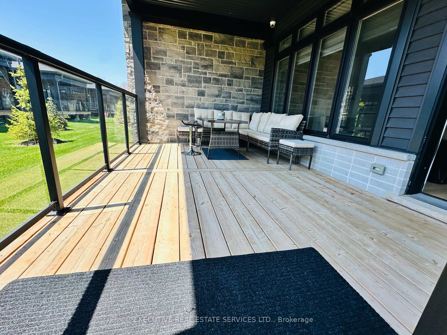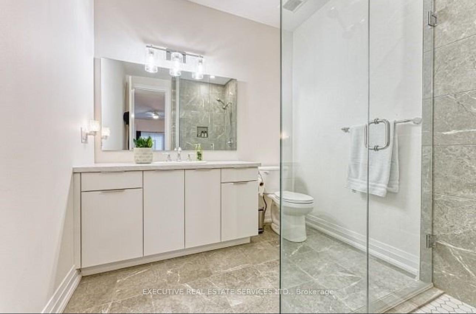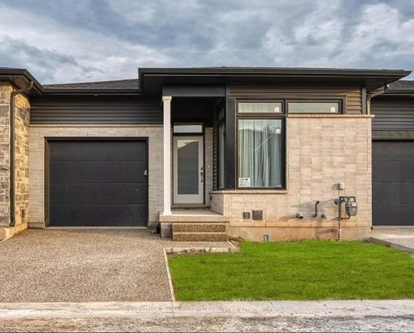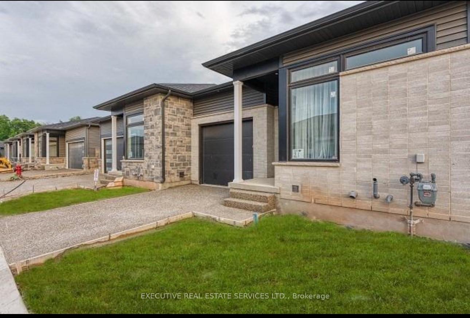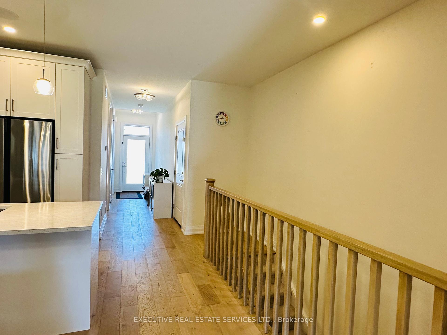$749,999
Available - For Sale
Listing ID: X12143008
8974 WILLOUGHBY Driv , Niagara Falls, L2G 0Y7, Niagara
| Gorgeous! Spacious ! Beautifully built in 2021 by award-winning Silvergate Homes, bungalow-townhome in the exclusive Legends on the Green community offers premium finishes, an attached garage, and a 10x15 ft covered deck. Move-in ready with a desirable layout and sleek modern design! A spacious foyer welcomes you, leading to a bright front bedroom with an oversized window perfect for a home office. Down the hall, a stylish full bath is conveniently combined with main floor laundry. The designer kitchen boasts quartz countertops, pristine cabinetry, and an island with a breakfast bar. The open-concept dining and living area features 9-ft ceilings, California shutters, and luxurious engineered hardwood floors. Step through to the deck with glass railings for unobstructed views and access to a stunning interlock patio. The primary bedroom offers a tranquil retreat with a walk-in closet and spa-like ensuite featuring a glass and tile shower. Downstairs, the fully finished basement includes a spacious great room with a surround-sound home theatre, gym space, a large bedroom, and a 4-pc bath. The entire house offers a built in speakers and one fireplace in the living room. With low condo fees, proximity to Legends on the Niagara Golf Course and the Niagara River, and high-end extras like a maintenance-free aggregate stone driveway, interlock patio, upgraded kitchen cabinets, and oversized doors, this dream home wont last long! Bring your fuzzy clients ! |
| Price | $749,999 |
| Taxes: | $4890.59 |
| Occupancy: | Owner |
| Address: | 8974 WILLOUGHBY Driv , Niagara Falls, L2G 0Y7, Niagara |
| Postal Code: | L2G 0Y7 |
| Province/State: | Niagara |
| Directions/Cross Streets: | WILLOUGHBY DR AND WEINBRENNER |
| Level/Floor | Room | Length(ft) | Width(ft) | Descriptions | |
| Room 1 | Main | Foyer | 18.99 | 4.99 | Hardwood Floor, Access To Garage, Pot Lights |
| Room 2 | Main | Kitchen | 11.15 | 8.5 | B/I Appliances, Breakfast Bar, Backsplash |
| Room 3 | Main | Living Ro | 21.48 | 15.68 | California Shutters, Combined w/Dining, Hardwood Floor |
| Room 4 | Main | Primary B | 14.66 | 10.99 | 3 Pc Ensuite, Hardwood Floor, Walk-In Closet(s) |
| Room 5 | Main | Bedroom | 12 | 9.68 | California Shutters, Closet, Hardwood Floor |
| Room 6 | Basement | Recreatio | 14.33 | 28.18 | Above Grade Window, Broadloom, Linen Closet |
| Room 7 | Basement | Bedroom | 11.05 | 12.82 | Above Grade Window, Closet, Broadloom |
| Room 8 | Basement | Utility R | 24.99 | 14.99 |
| Washroom Type | No. of Pieces | Level |
| Washroom Type 1 | 3 | Ground |
| Washroom Type 2 | 3 | Ground |
| Washroom Type 3 | 3 | Basement |
| Washroom Type 4 | 0 | |
| Washroom Type 5 | 0 |
| Total Area: | 0.00 |
| Approximatly Age: | 0-5 |
| Sprinklers: | Secu |
| Washrooms: | 3 |
| Heat Type: | Forced Air |
| Central Air Conditioning: | Central Air |
$
%
Years
This calculator is for demonstration purposes only. Always consult a professional
financial advisor before making personal financial decisions.
| Although the information displayed is believed to be accurate, no warranties or representations are made of any kind. |
| EXECUTIVE REAL ESTATE SERVICES LTD. |
|
|

Anita D'mello
Sales Representative
Dir:
416-795-5761
Bus:
416-288-0800
Fax:
416-288-8038
| Book Showing | Email a Friend |
Jump To:
At a Glance:
| Type: | Com - Condo Townhouse |
| Area: | Niagara |
| Municipality: | Niagara Falls |
| Neighbourhood: | 223 - Chippawa |
| Style: | 1 Storey/Apt |
| Approximate Age: | 0-5 |
| Tax: | $4,890.59 |
| Maintenance Fee: | $227.38 |
| Beds: | 2+1 |
| Baths: | 3 |
| Fireplace: | Y |
Locatin Map:
Payment Calculator:

