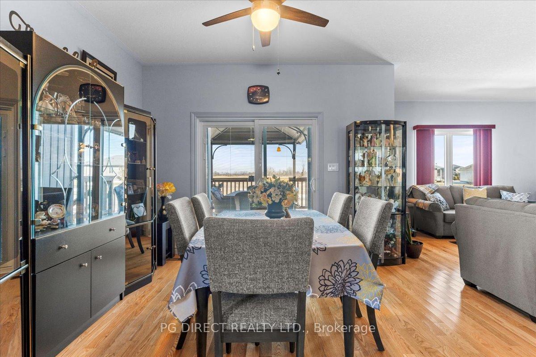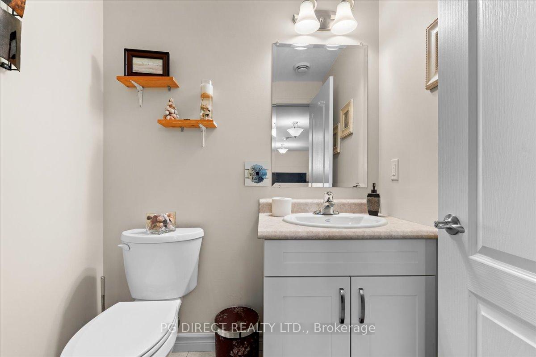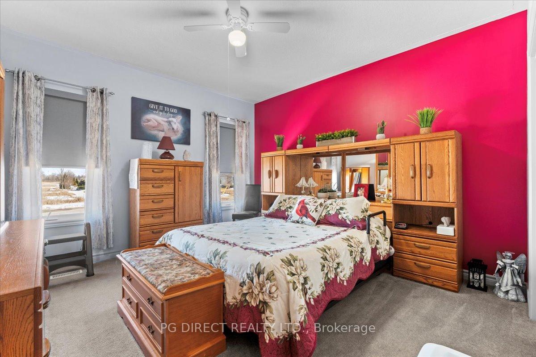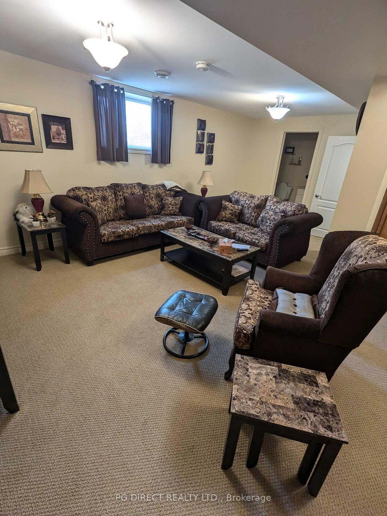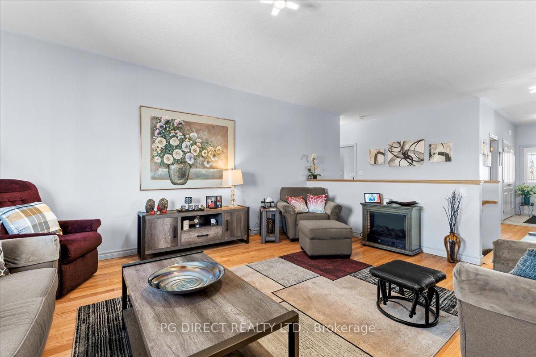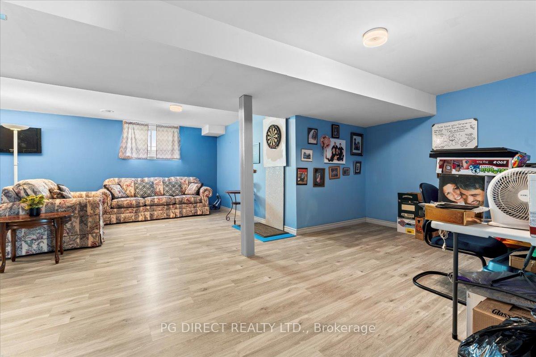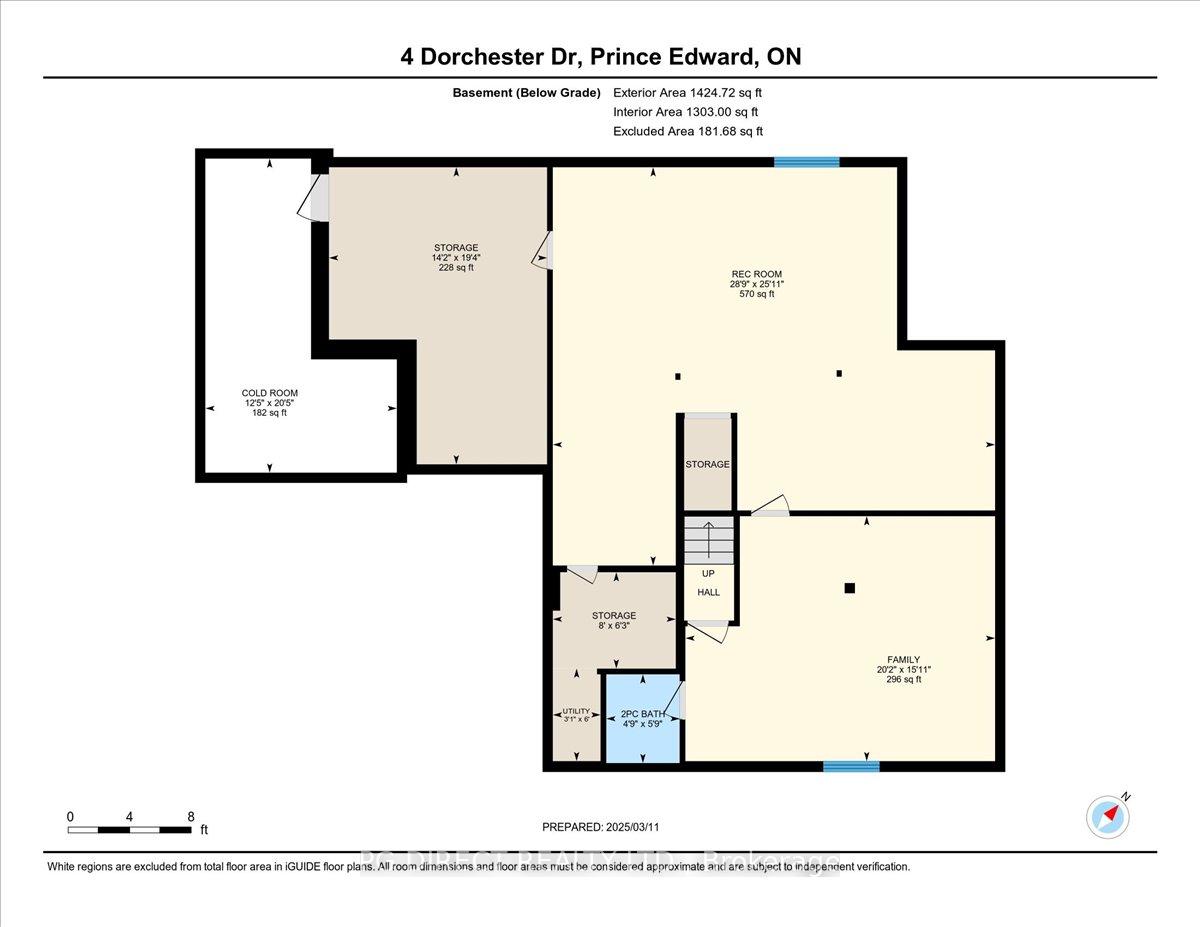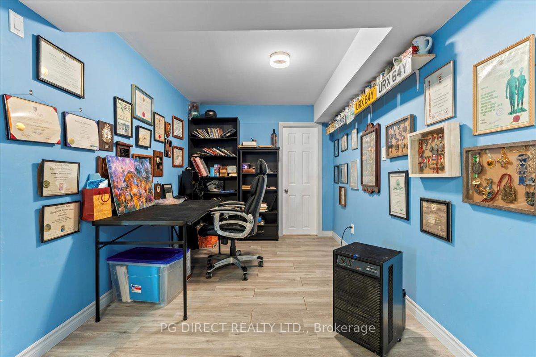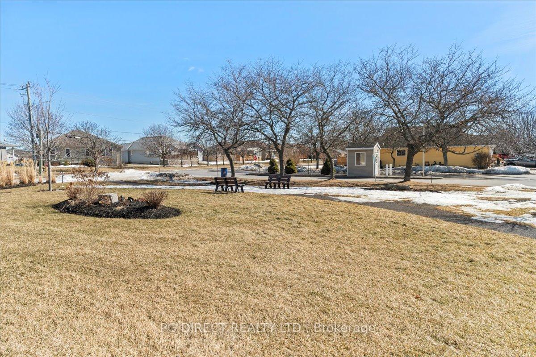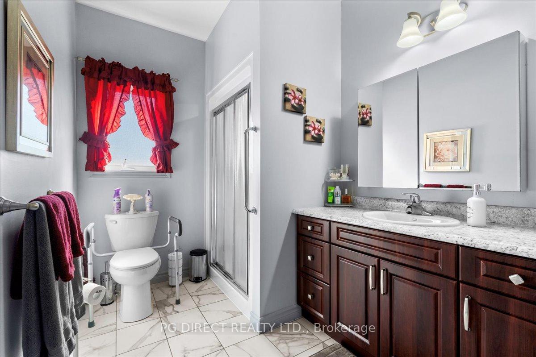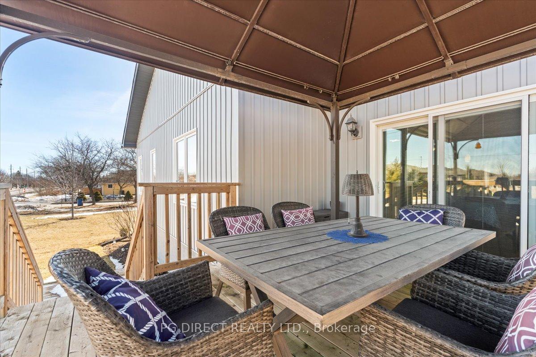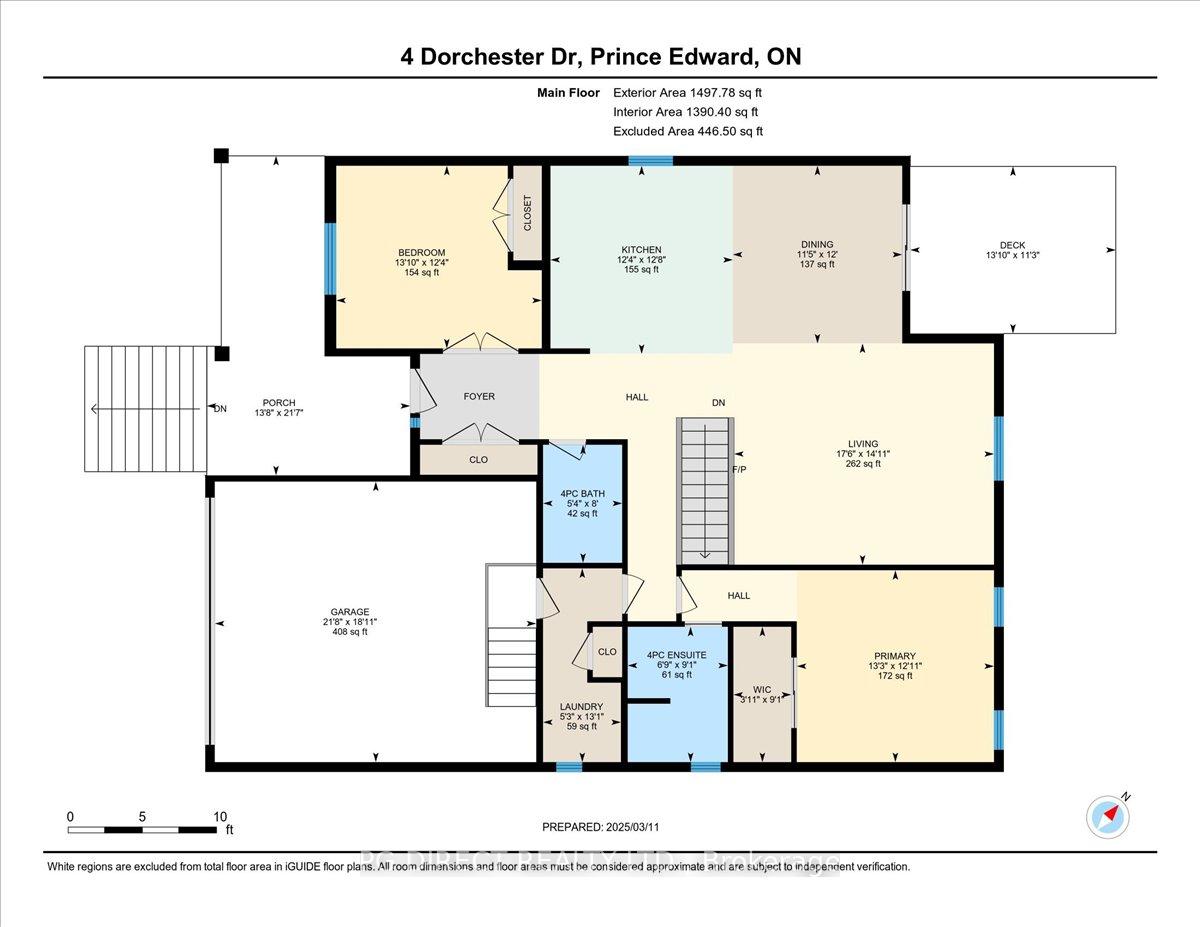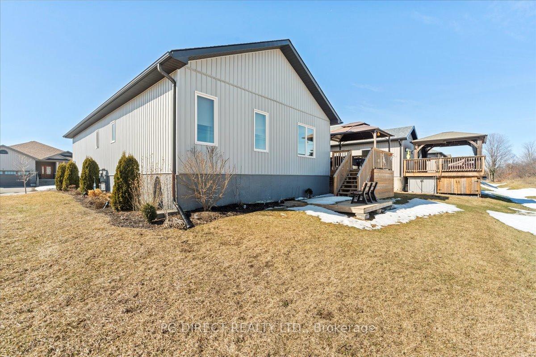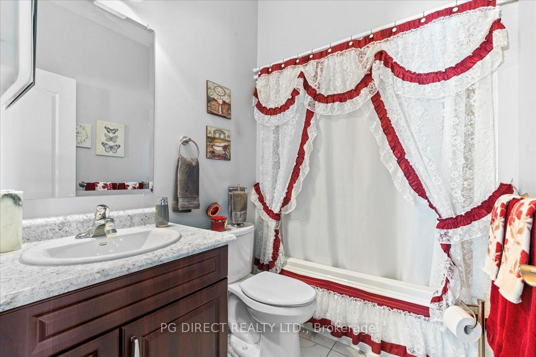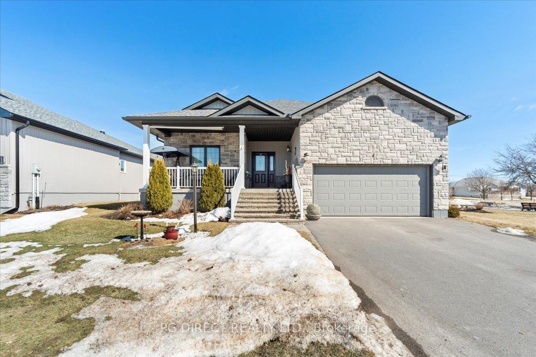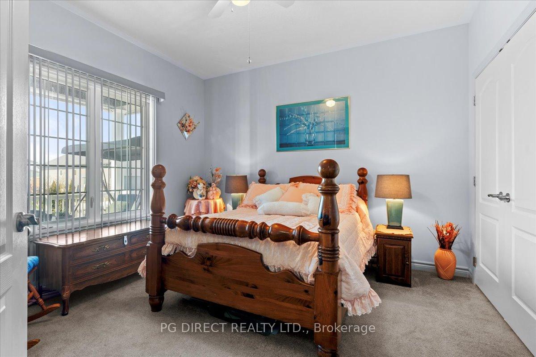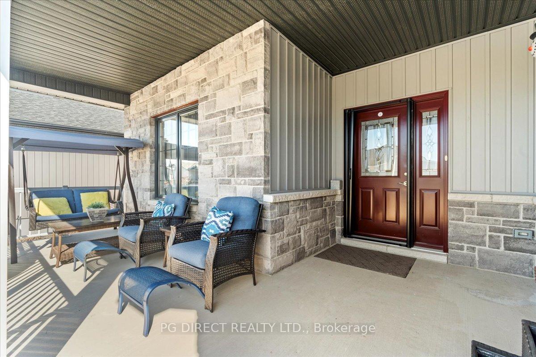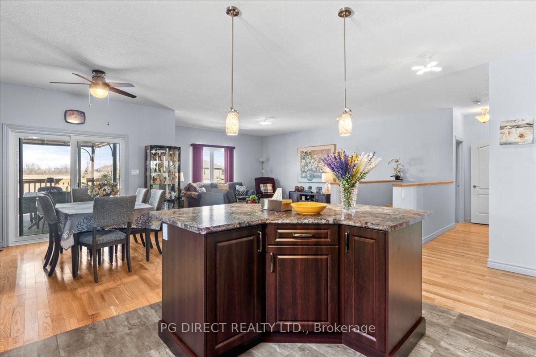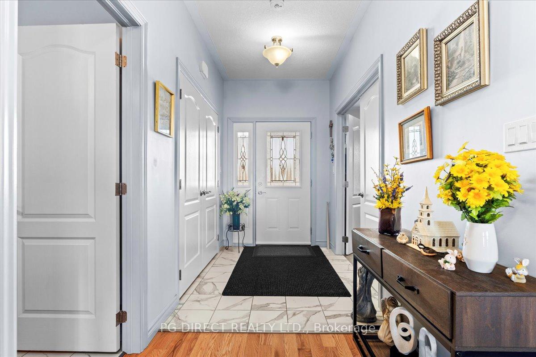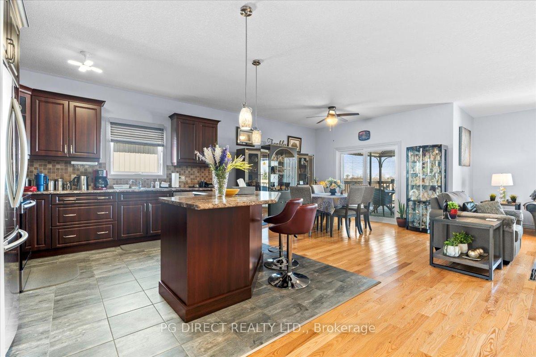$689,000
Available - For Sale
Listing ID: X12023624
4 Dorchester Driv , Prince Edward County, K0K 3L0, Prince Edward Co
| Visit REALTOR website for additional information. Welcome to 4 Dorchester Drive, an impressive bungalow in the soughtafter adult community of Wellington on the Lake, Prince Edward County. Built in 2018, this 1463 sq ft home features an open concept with a dining room walkout to a 15' x 11' deck covered by a new metal gazebo overlooking the golf course. The garage has an additional 408 square feet. The home has engineered hardwood and ceramic floors with carpet in the bedrooms. Located at the street's beginning, it has a small parkette beside it and a well-manicured front and backyard facing the golf course. The brick exterior and double attached garage enhance its curb appeal. The kitchen boasts a wing island, four stainless steel appliances, and ample cupboard space. The primary bedroom includes a 3 piece ensuite and a walk-in closet. The second bedroom is ideal for guests or family. The lower level offers a 20' x 16' recreation area with a large games room, a craft and a gym area, a two piece bathroom and plenty of space for additional finishing. Maintenance fee is approximately $220.00 per month. |
| Price | $689,000 |
| Taxes: | $4080.00 |
| Assessment Year: | 2025 |
| Occupancy: | Owner |
| Address: | 4 Dorchester Driv , Prince Edward County, K0K 3L0, Prince Edward Co |
| Acreage: | < .50 |
| Directions/Cross Streets: | Prince Edward Drive and Empire Blvd |
| Rooms: | 8 |
| Rooms +: | 3 |
| Bedrooms: | 2 |
| Bedrooms +: | 0 |
| Family Room: | T |
| Basement: | Finished |
| Level/Floor | Room | Length(ft) | Width(ft) | Descriptions | |
| Room 1 | Lower | Cold Room | 12.46 | 20.43 | |
| Room 2 | Lower | Other | 14.17 | 19.32 | |
| Room 3 | Lower | Recreatio | 28.77 | 25.91 | Laminate |
| Room 4 | Lower | Utility R | 8 | 6.26 | |
| Room 5 | Lower | Bathroom | 4.76 | 5.77 | Ceramic Floor, 2 Pc Bath |
| Room 6 | Lower | Family Ro | 20.14 | 15.94 | Laminate |
| Room 7 | Main | Bedroom | 13.84 | 12.3 | |
| Room 8 | Main | Kitchen | 12.3 | 12.69 | Ceramic Floor |
| Room 9 | Main | Dining Ro | 11.41 | 11.97 | Hardwood Floor |
| Room 10 | Main | Living Ro | 17.52 | 14.92 | Hardwood Floor |
| Room 11 | Main | Primary B | 13.28 | 12.92 | Walk-In Closet(s) |
| Room 12 | Main | Bathroom | 6.76 | 9.12 | 4 Pc Ensuite, Ceramic Floor |
| Washroom Type | No. of Pieces | Level |
| Washroom Type 1 | 4 | Main |
| Washroom Type 2 | 3 | Main |
| Washroom Type 3 | 2 | Lower |
| Washroom Type 4 | 0 | |
| Washroom Type 5 | 0 |
| Total Area: | 0.00 |
| Approximatly Age: | 6-15 |
| Property Type: | Detached |
| Style: | Bungalow-Raised |
| Exterior: | Brick, Vinyl Siding |
| Garage Type: | Attached |
| (Parking/)Drive: | Front Yard |
| Drive Parking Spaces: | 4 |
| Park #1 | |
| Parking Type: | Front Yard |
| Park #2 | |
| Parking Type: | Front Yard |
| Park #3 | |
| Parking Type: | Private Do |
| Pool: | None |
| Approximatly Age: | 6-15 |
| Approximatly Square Footage: | 1500-2000 |
| Property Features: | Arts Centre, Beach |
| CAC Included: | N |
| Water Included: | N |
| Cabel TV Included: | N |
| Common Elements Included: | N |
| Heat Included: | N |
| Parking Included: | N |
| Condo Tax Included: | N |
| Building Insurance Included: | N |
| Fireplace/Stove: | N |
| Heat Type: | Forced Air |
| Central Air Conditioning: | Central Air |
| Central Vac: | N |
| Laundry Level: | Syste |
| Ensuite Laundry: | F |
| Elevator Lift: | False |
| Sewers: | Sewer |
| Utilities-Cable: | Y |
| Utilities-Hydro: | Y |
$
%
Years
This calculator is for demonstration purposes only. Always consult a professional
financial advisor before making personal financial decisions.
| Although the information displayed is believed to be accurate, no warranties or representations are made of any kind. |
| PG DIRECT REALTY LTD. |
|
|

Anita D'mello
Sales Representative
Dir:
416-795-5761
Bus:
416-288-0800
Fax:
416-288-8038
| Virtual Tour | Book Showing | Email a Friend |
Jump To:
At a Glance:
| Type: | Freehold - Detached |
| Area: | Prince Edward County |
| Municipality: | Prince Edward County |
| Neighbourhood: | Wellington Ward |
| Style: | Bungalow-Raised |
| Approximate Age: | 6-15 |
| Tax: | $4,080 |
| Beds: | 2 |
| Baths: | 3 |
| Fireplace: | N |
| Pool: | None |
Locatin Map:
Payment Calculator:

