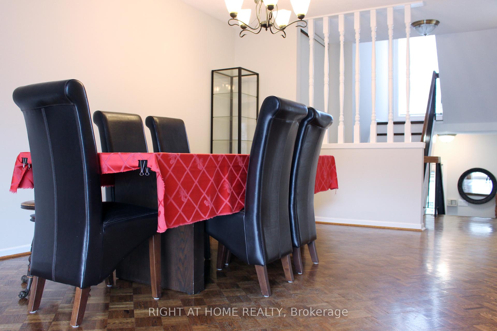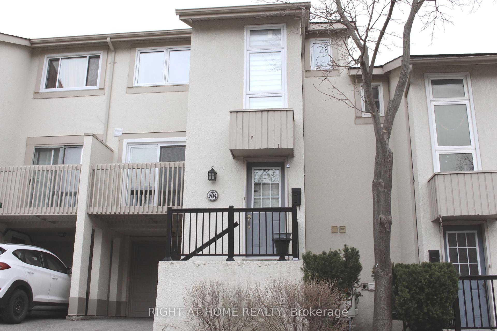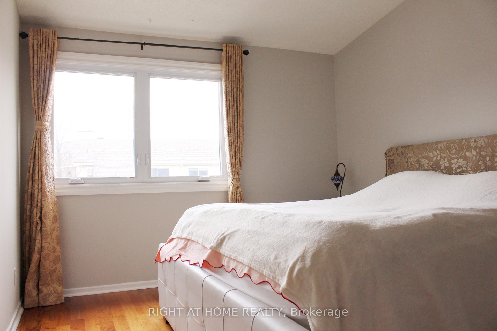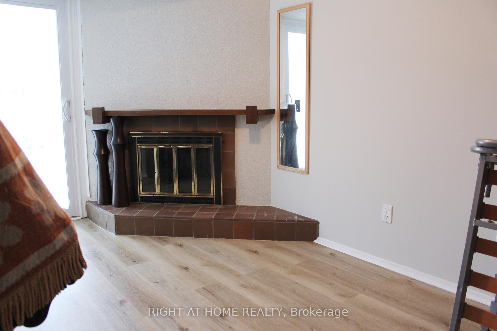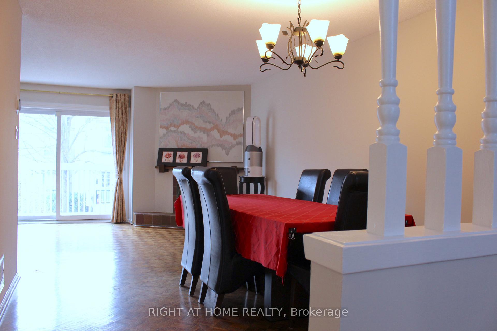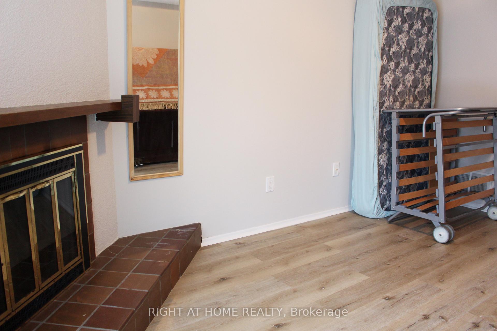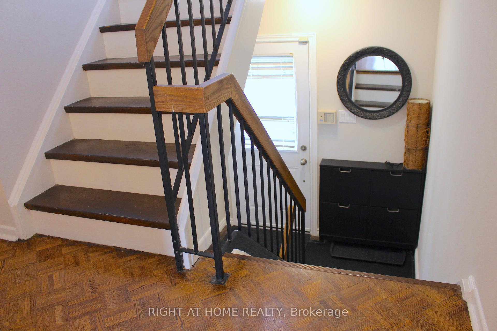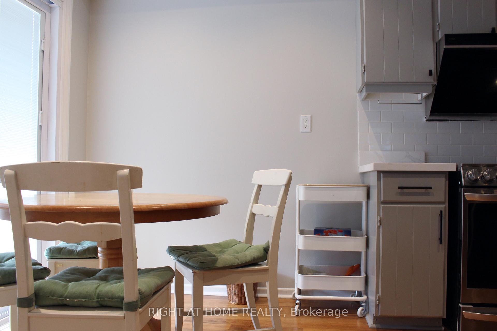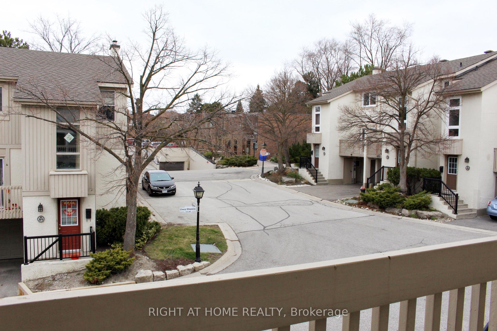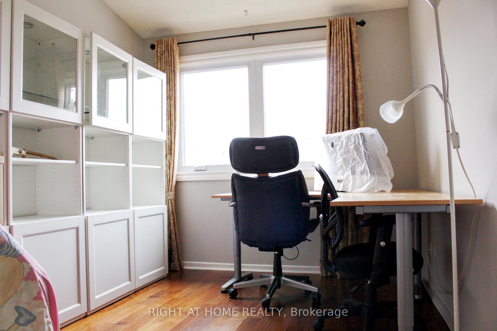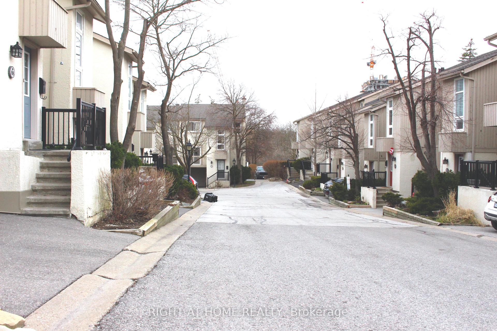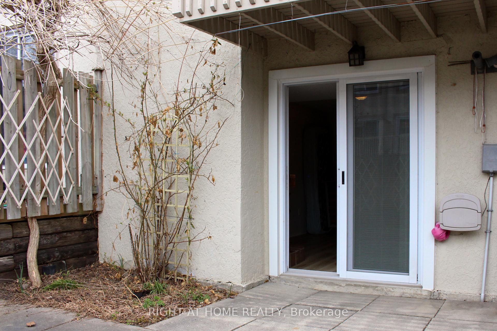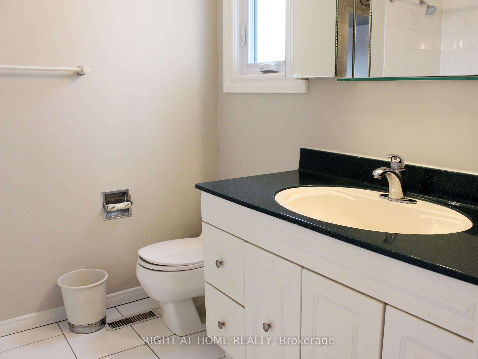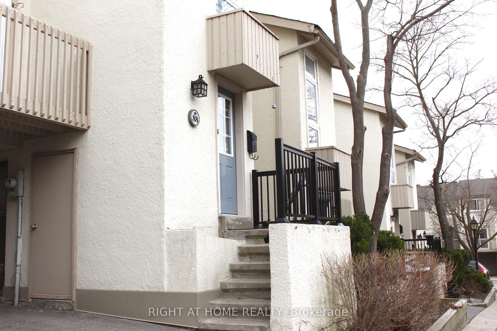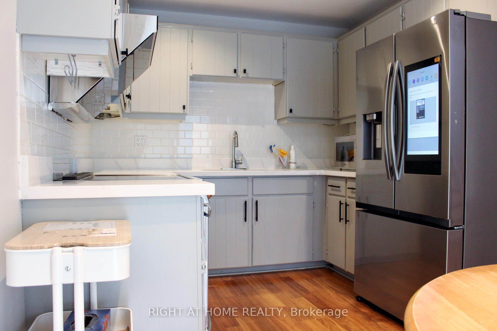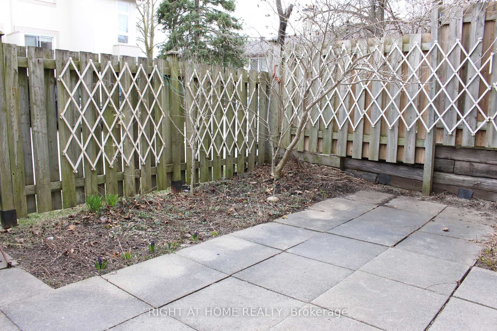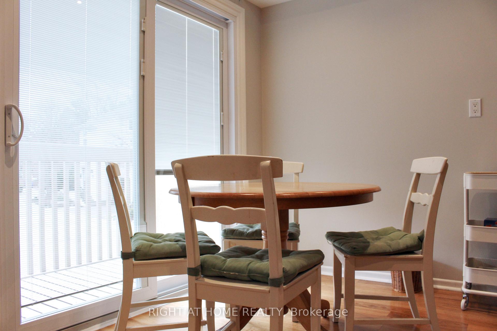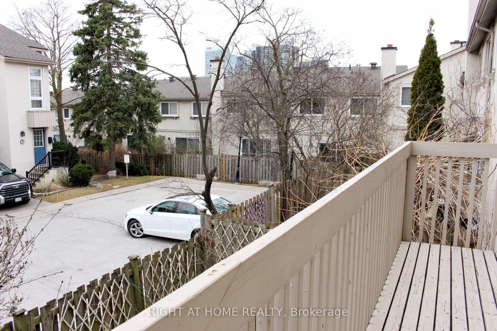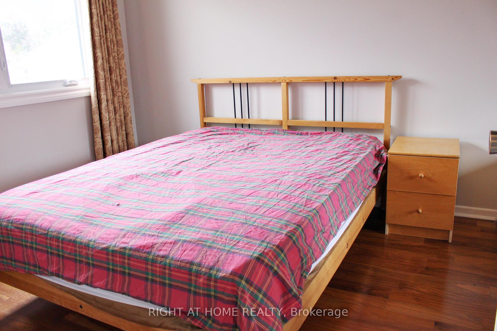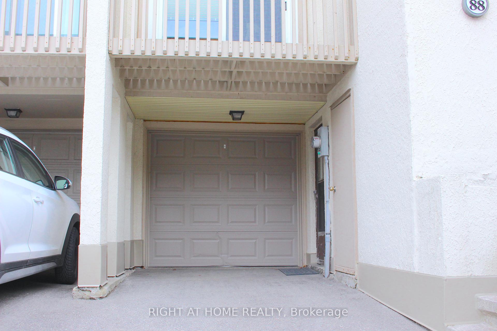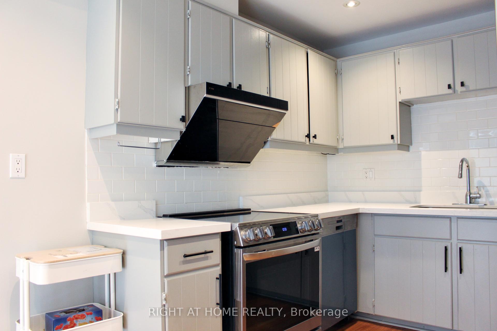$3,800
Available - For Rent
Listing ID: C12143828
88 Cheryl Shepway Way , Toronto, M2J 4R6, Toronto
| Bright & Specious. Executive Townhouse In Highly Established, Family Oriented Neighbourhood. Experience Comfort, Convenience, Community, & Leisure In This Charming 3-Bedroom, 2-Washroom Home. Freshly Painted Through-Out. Great Eat-In Kitchen With Sliding Doors To Balcony Ideal For Quiet Morning Coffee Or Bbq-Ing. Lovely Open Concept Living/Dining Room With Fireplace And Sliding Doors To South-Facing Balcony.Three Generous Size Bedrooms And Vaulted Ceilings. Great Finished Lower Level With Second Fireplace, And Walk-Out To Fenced Garden. The Complex Boasts A Fabulous Outdoor Pool, A Refreshing Oasis Where You Can Unwind, Soak Up The Sun, & Gather With Neighbours - The Perfect Retreat Right At Your Doorstep. Just Steps To Ttc, Subway, Go Train & North York General Hospital. Short Drive To Highways 401 & 404, Canadian Tire, Ikea, Schools, Parks, Trails, Bayview Village Mall, Fairview Mall, Community Centre With Pool And Skating Rink (Seasonal), And Visitor Parking. Great Schools: Dallington Ps, Woodbine Ms, George Vanier Ss. Don't Miss This Great Home! |
| Price | $3,800 |
| Taxes: | $0.00 |
| Occupancy: | Vacant |
| Address: | 88 Cheryl Shepway Way , Toronto, M2J 4R6, Toronto |
| Postal Code: | M2J 4R6 |
| Province/State: | Toronto |
| Directions/Cross Streets: | Sheppard Ave & Leslie St. |
| Level/Floor | Room | Length(ft) | Width(ft) | Descriptions | |
| Room 1 | Main | Family Ro | 20.14 | 11.81 | Parquet, Fireplace, W/O To Balcony |
| Room 2 | Main | Dining Ro | 11.61 | 10.89 | Parquet, Open Concept |
| Room 3 | Main | Kitchen | 14.89 | 8.72 | Laminate, Eat-in Kitchen, W/O To Balcony |
| Room 4 | Second | Primary B | 15.78 | 3.28 | Laminate, Walk-In Closet(s), Overlooks Backyard |
| Room 5 | Second | Bedroom 2 | 12.3 | 6.56 | Laminate, Double Closet, Overlooks Backyard |
| Room 6 | Second | Bedroom 3 | 10.5 | 9.05 | Laminate, Double Closet, Large Window |
| Room 7 | Lower | Living Ro | 13.94 | 9.25 | Laminate, 2 Pc Ensuite, W/O To Patio |
| Washroom Type | No. of Pieces | Level |
| Washroom Type 1 | 4 | Second |
| Washroom Type 2 | 2 | Lower |
| Washroom Type 3 | 0 | |
| Washroom Type 4 | 0 | |
| Washroom Type 5 | 0 |
| Total Area: | 0.00 |
| Washrooms: | 2 |
| Heat Type: | Forced Air |
| Central Air Conditioning: | Central Air |
| Although the information displayed is believed to be accurate, no warranties or representations are made of any kind. |
| RIGHT AT HOME REALTY |
|
|

Anita D'mello
Sales Representative
Dir:
416-795-5761
Bus:
416-288-0800
Fax:
416-288-8038
| Book Showing | Email a Friend |
Jump To:
At a Glance:
| Type: | Com - Condo Townhouse |
| Area: | Toronto |
| Municipality: | Toronto C15 |
| Neighbourhood: | Don Valley Village |
| Style: | 2-Storey |
| Beds: | 3 |
| Baths: | 2 |
| Fireplace: | Y |
Locatin Map:

