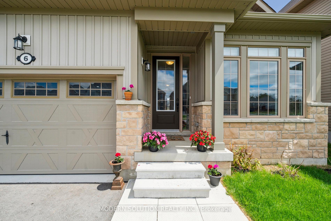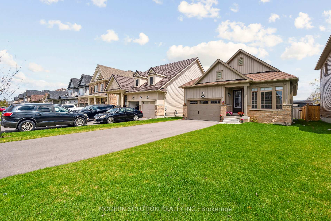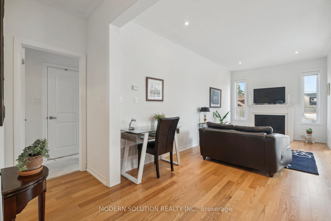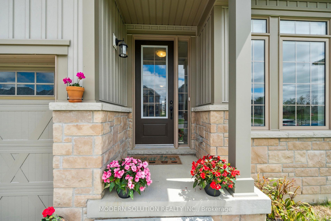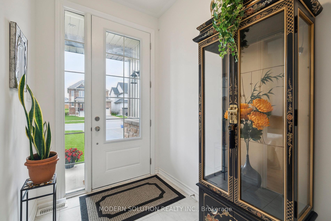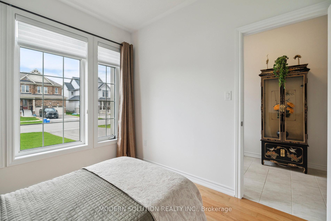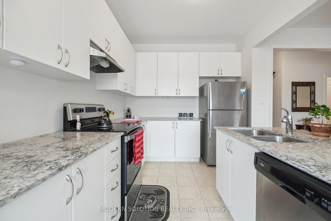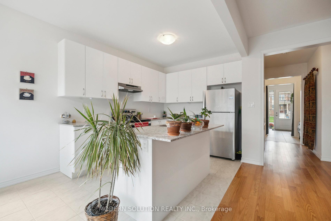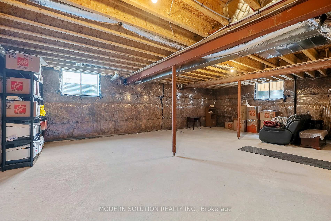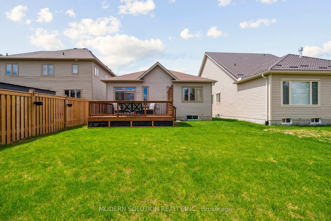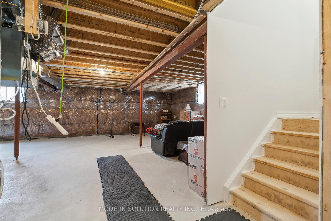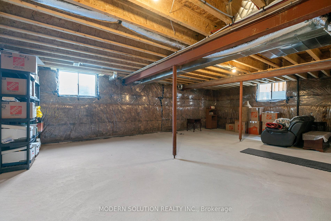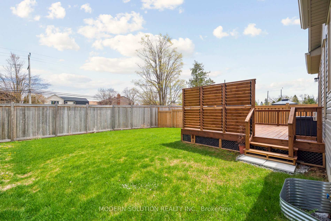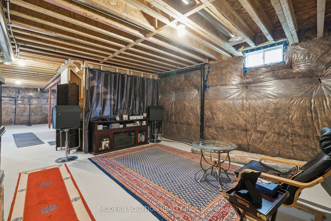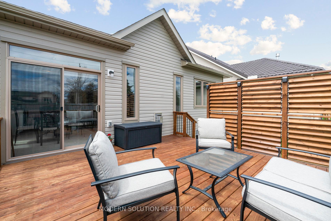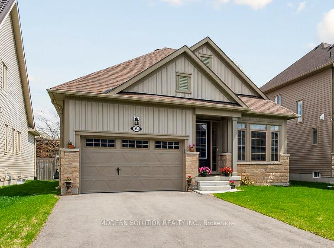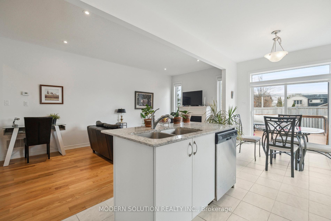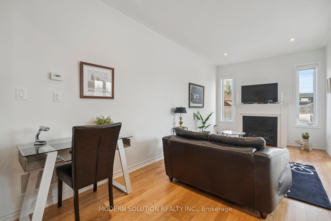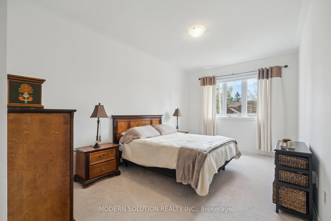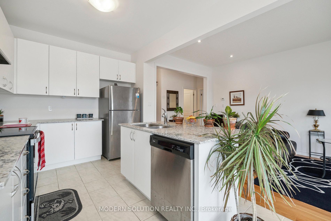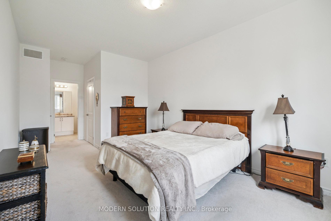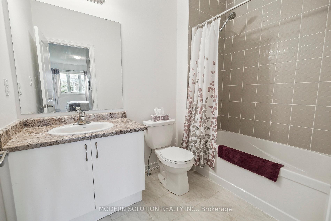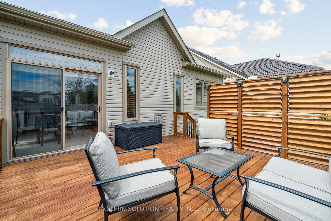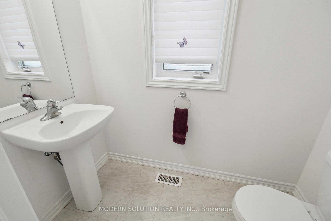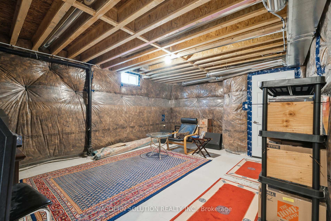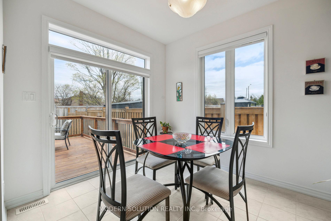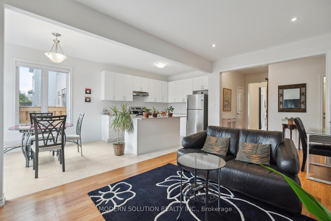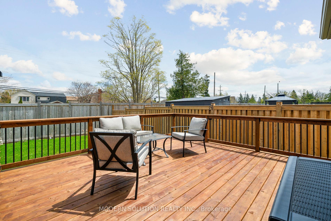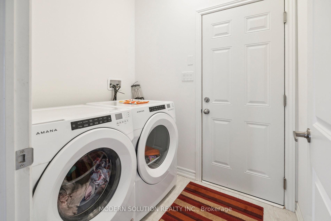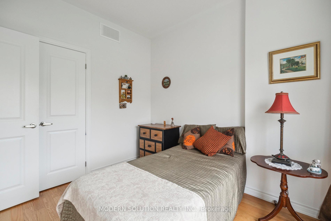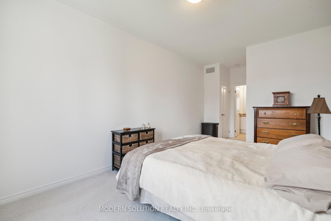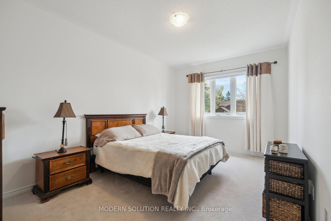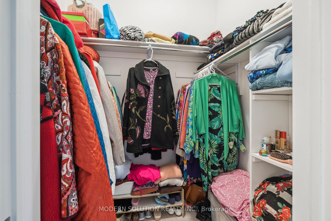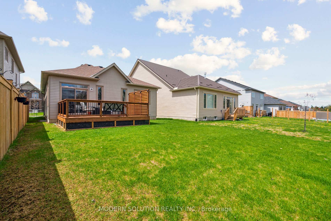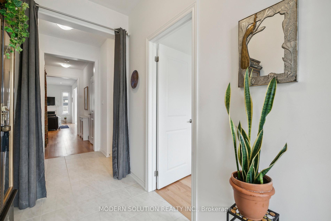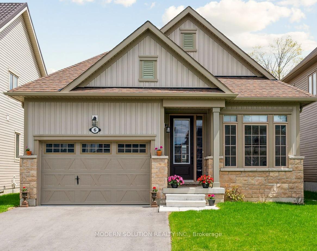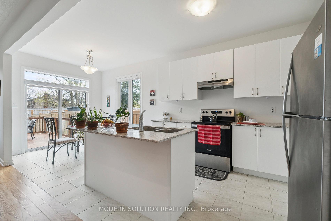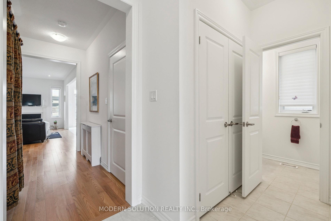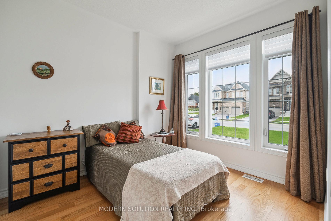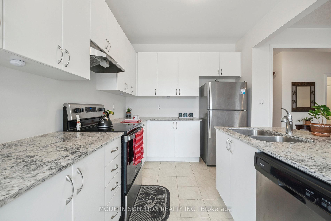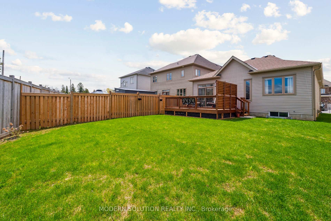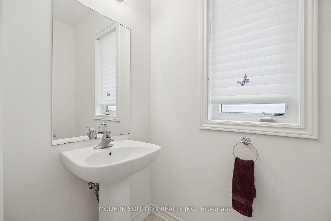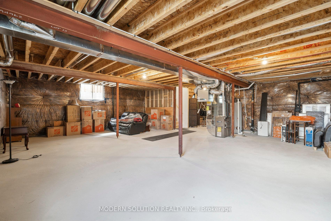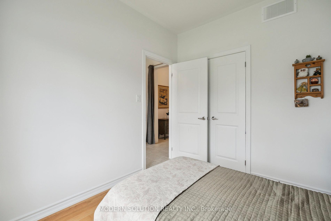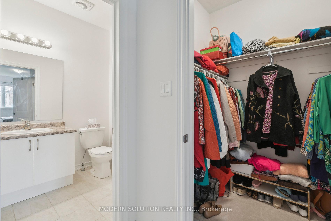$699,000
Available - For Sale
Listing ID: X12143334
6 Hennessey Cres , Kawartha Lakes, K9V 0P1, Kawartha Lakes
| Welcome to 6 Hennessey Cres, this 2-bedroom, 2-bathroom bungalow blends comfort and convenience in a cozy, single-level layout. Step inside to find a bright and airy living space, perfect for relaxing evenings. The spacious kitchen features ample counter space and storage, while the adjoining breakfast area flows seamlessly into the great room. The primary bedroom boasts generous walk-in closet and a private ensuite bathroom, while the second bedroom offers flexibility for guests, a home office, or hobby room. Outside, enjoy a well-kept yard, ideal for starting a garden or summer barbecues, and a private driveway with attached garage for easy parking. Perfectly situated in a quiet, friendly neighborhood, this home is just minutes from local shops, schools, and parks everything you need for comfortable everyday living. Basement has 2 egress windows. Don't miss your chance to own this delightful home! |
| Price | $699,000 |
| Taxes: | $4263.26 |
| Occupancy: | Owner |
| Address: | 6 Hennessey Cres , Kawartha Lakes, K9V 0P1, Kawartha Lakes |
| Directions/Cross Streets: | Connolly Rd and Angeline ST. N |
| Rooms: | 6 |
| Bedrooms: | 2 |
| Bedrooms +: | 0 |
| Family Room: | F |
| Basement: | Unfinished |
| Level/Floor | Room | Length(ft) | Width(ft) | Descriptions | |
| Room 1 | Main | Primary B | 104.96 | 15.97 | Walk-In Closet(s) |
| Room 2 | Main | Great Roo | 10 | 18.93 | Vaulted Ceiling(s) |
| Room 3 | Main | Breakfast | 10 | 8.99 | Tile Floor, Combined w/Kitchen |
| Room 4 | Main | Kitchen | 10 | 8.99 | Tile Ceiling |
| Room 5 | Main | Laundry | |||
| Room 6 | Main | Bedroom 2 | 10.4 | 8.5 |
| Washroom Type | No. of Pieces | Level |
| Washroom Type 1 | 2 | Main |
| Washroom Type 2 | 4 | Main |
| Washroom Type 3 | 0 | |
| Washroom Type 4 | 0 | |
| Washroom Type 5 | 0 |
| Total Area: | 0.00 |
| Property Type: | Detached |
| Style: | Bungalow |
| Exterior: | Stone, Vinyl Siding |
| Garage Type: | Attached |
| Drive Parking Spaces: | 4 |
| Pool: | None |
| Approximatly Square Footage: | 1100-1500 |
| CAC Included: | N |
| Water Included: | N |
| Cabel TV Included: | N |
| Common Elements Included: | N |
| Heat Included: | N |
| Parking Included: | N |
| Condo Tax Included: | N |
| Building Insurance Included: | N |
| Fireplace/Stove: | N |
| Heat Type: | Forced Air |
| Central Air Conditioning: | Central Air |
| Central Vac: | N |
| Laundry Level: | Syste |
| Ensuite Laundry: | F |
| Sewers: | Sewer |
$
%
Years
This calculator is for demonstration purposes only. Always consult a professional
financial advisor before making personal financial decisions.
| Although the information displayed is believed to be accurate, no warranties or representations are made of any kind. |
| MODERN SOLUTION REALTY INC. |
|
|

Anita D'mello
Sales Representative
Dir:
416-795-5761
Bus:
416-288-0800
Fax:
416-288-8038
| Virtual Tour | Book Showing | Email a Friend |
Jump To:
At a Glance:
| Type: | Freehold - Detached |
| Area: | Kawartha Lakes |
| Municipality: | Kawartha Lakes |
| Neighbourhood: | Lindsay |
| Style: | Bungalow |
| Tax: | $4,263.26 |
| Beds: | 2 |
| Baths: | 2 |
| Fireplace: | N |
| Pool: | None |
Locatin Map:
Payment Calculator:

