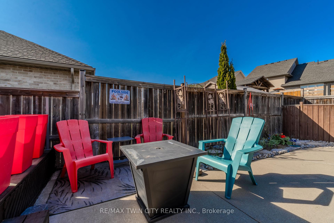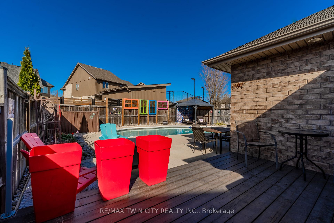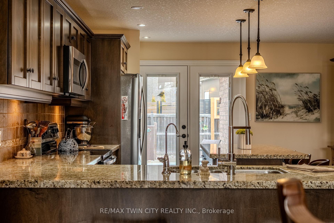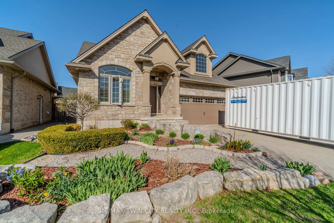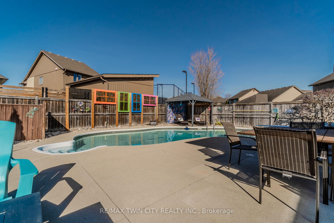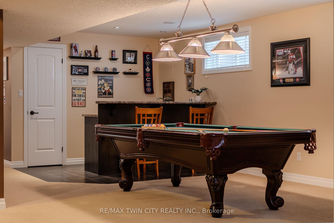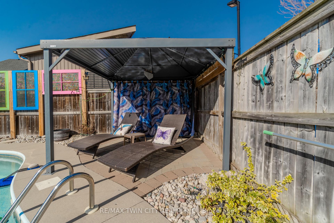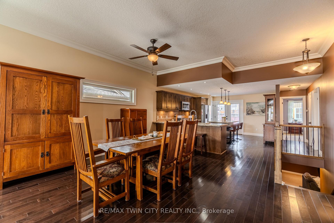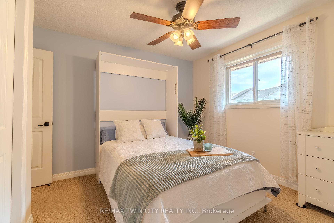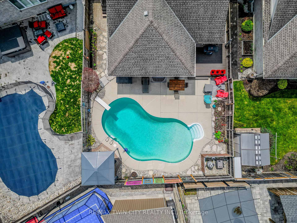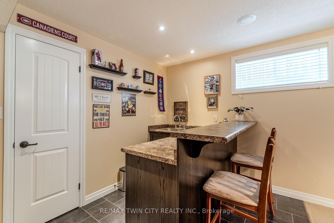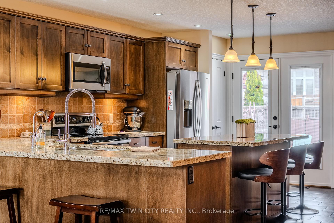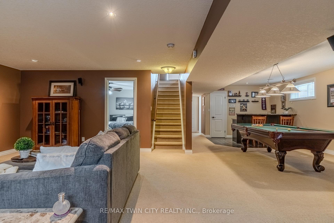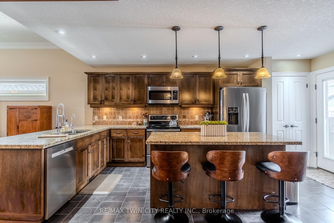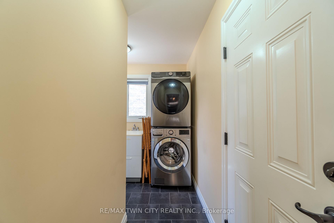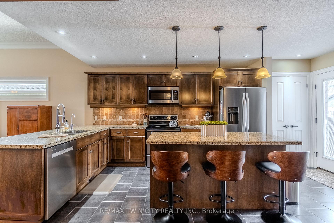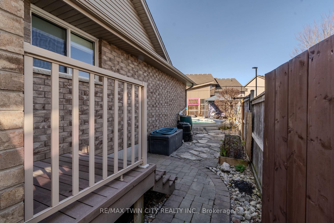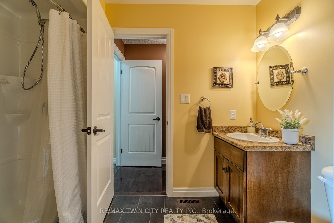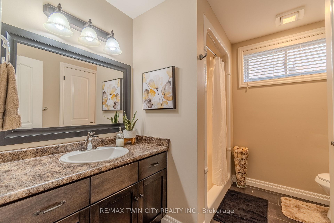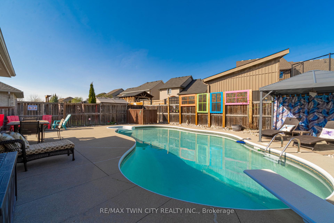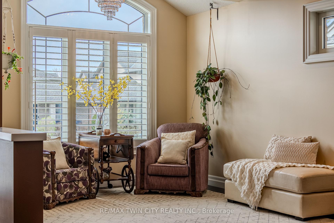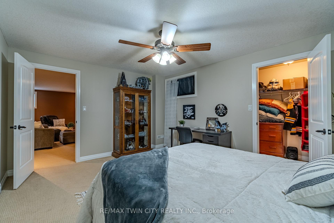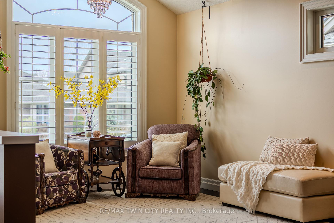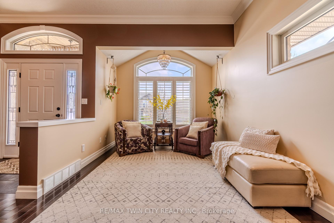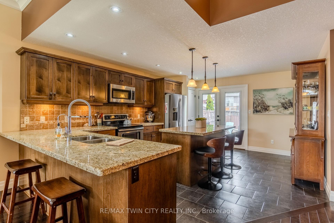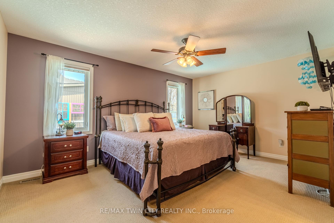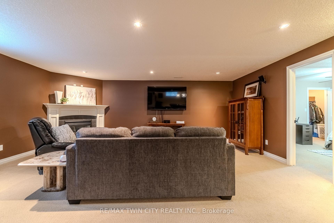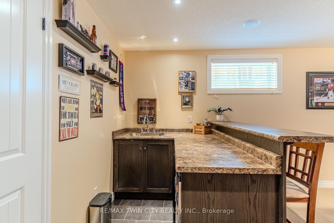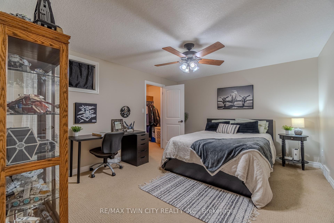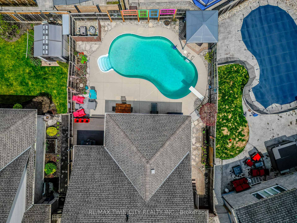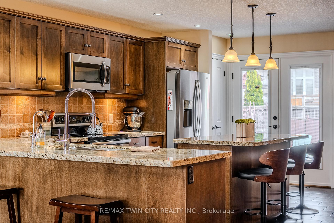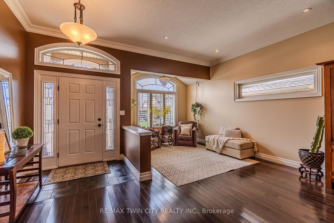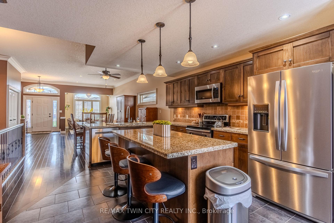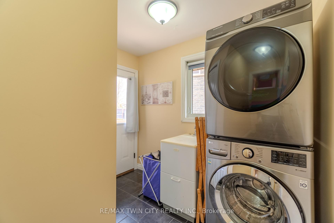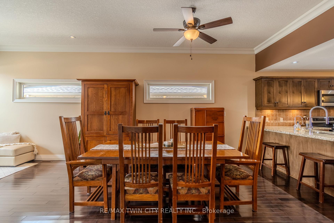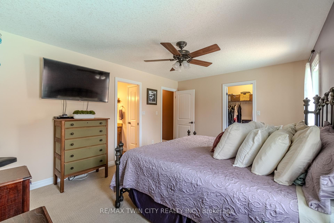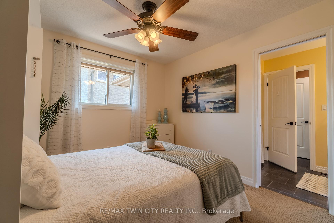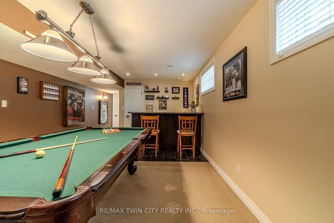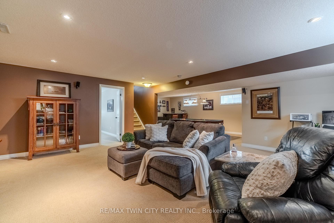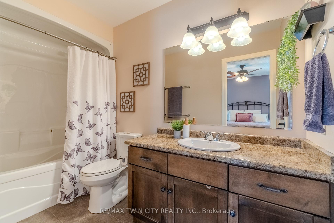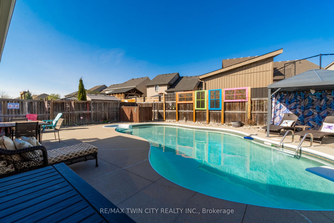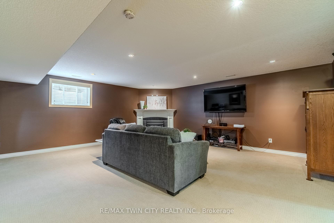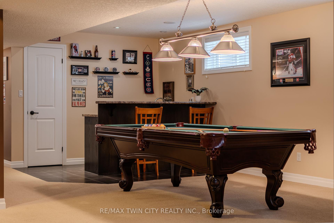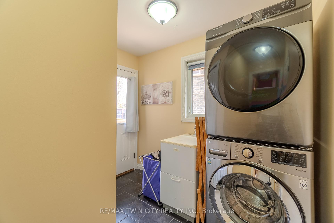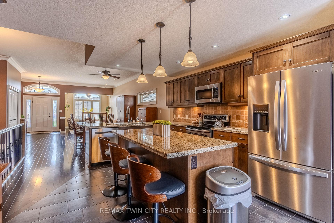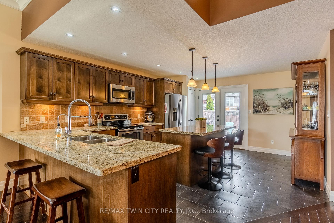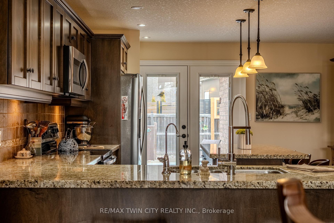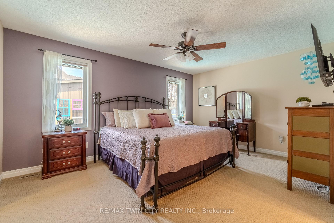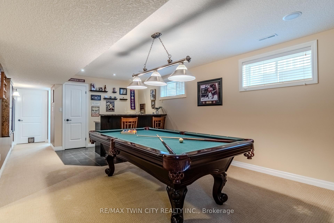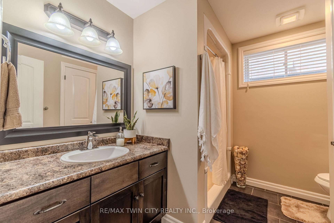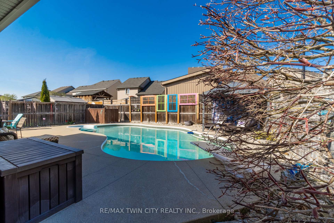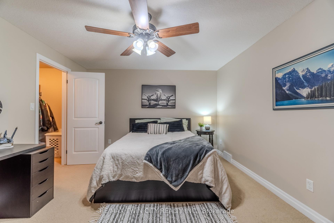$860,000
Available - For Sale
Listing ID: X12122366
630 Normandy Driv , Woodstock, N4T 0C3, Oxford
| **Beautiful Brick & Stone Bungalow with Backyard Oasis Built by DeRoo Brothers** This meticulously crafted brick and stone bungalow, built by the highly respected DeRoo Brothersrenowned throughout Oxford County for their quality, reliability, and exceptional craftsmanshipoffers effortless main-floor living in a sought-after family-friendly neighborhood. From the moment you arrive, this home radiates curb appeal. Step inside to discover a bright and spacious open-concept layout featuring a large living, dining, and kitchen area thats perfect for everyday living and entertaining. The kitchen opens onto a stunning backyard sanctuary through patio doors, revealing a heated kidney-shaped saltwater pool, a beautiful patio space, and lush perennial gardensyour own private retreat. The main level boasts two generous bedrooms, including a primary suite with large windows, a private 4-piece ensuite & walk in closet. The second bedroom enjoys ensuite privilege to a 3-piece bath. Convenience continues with a main-floor laundry room and thoughtful layout designed for comfort and functionality. Downstairs, the fully finished basement expands your living space with a huge family room, games area complete with pool table and wet bar, a third bedroom, an additional 3-piece bath, and ample storage. Close to local amenities, schools, parks, and with easy highway access, this home truly checks all the boxes for comfortable family living and stylish entertaining. |
| Price | $860,000 |
| Taxes: | $5471.39 |
| Assessment Year: | 2024 |
| Occupancy: | Owner |
| Address: | 630 Normandy Driv , Woodstock, N4T 0C3, Oxford |
| Directions/Cross Streets: | ATHABASKAN |
| Rooms: | 9 |
| Bedrooms: | 3 |
| Bedrooms +: | 0 |
| Family Room: | T |
| Basement: | Full, Finished |
| Level/Floor | Room | Length(ft) | Width(ft) | Descriptions | |
| Room 1 | Main | Living Ro | 28.83 | 16.99 | Combined w/Dining, Centre Island |
| Room 2 | Main | Kitchen | 17.32 | 13.32 | |
| Room 3 | Main | Primary B | 15.91 | 11.25 | 4 Pc Ensuite |
| Room 4 | Main | Bedroom 2 | 9.91 | 9.84 | Semi Ensuite |
| Room 5 | Main | Laundry | 8.59 | 5.51 | |
| Room 6 | Basement | Family Ro | 20.24 | 16.24 | |
| Room 7 | Basement | Recreatio | 21.42 | 16.1 | |
| Room 8 | Basement | Bathroom | 8.99 | 8.82 | 3 Pc Bath |
| Room 9 | Main | Bathroom | 10.4 | 5.15 | 4 Pc Ensuite |
| Room 10 | Main | Bathroom | 8.92 | 10.66 | 3 Pc Bath |
| Washroom Type | No. of Pieces | Level |
| Washroom Type 1 | 3 | Main |
| Washroom Type 2 | 3 | Basement |
| Washroom Type 3 | 4 | Main |
| Washroom Type 4 | 0 | |
| Washroom Type 5 | 0 |
| Total Area: | 0.00 |
| Approximatly Age: | 6-15 |
| Property Type: | Detached |
| Style: | Bungalow |
| Exterior: | Stucco (Plaster), Brick |
| Garage Type: | Attached |
| (Parking/)Drive: | Private Do |
| Drive Parking Spaces: | 2 |
| Park #1 | |
| Parking Type: | Private Do |
| Park #2 | |
| Parking Type: | Private Do |
| Pool: | Inground |
| Other Structures: | Fence - Full, |
| Approximatly Age: | 6-15 |
| Approximatly Square Footage: | 1100-1500 |
| CAC Included: | N |
| Water Included: | N |
| Cabel TV Included: | N |
| Common Elements Included: | N |
| Heat Included: | N |
| Parking Included: | N |
| Condo Tax Included: | N |
| Building Insurance Included: | N |
| Fireplace/Stove: | Y |
| Heat Type: | Forced Air |
| Central Air Conditioning: | Central Air |
| Central Vac: | Y |
| Laundry Level: | Syste |
| Ensuite Laundry: | F |
| Sewers: | Sewer |
$
%
Years
This calculator is for demonstration purposes only. Always consult a professional
financial advisor before making personal financial decisions.
| Although the information displayed is believed to be accurate, no warranties or representations are made of any kind. |
| RE/MAX TWIN CITY REALTY INC. |
|
|

Anita D'mello
Sales Representative
Dir:
416-795-5761
Bus:
416-288-0800
Fax:
416-288-8038
| Virtual Tour | Book Showing | Email a Friend |
Jump To:
At a Glance:
| Type: | Freehold - Detached |
| Area: | Oxford |
| Municipality: | Woodstock |
| Neighbourhood: | Woodstock - North |
| Style: | Bungalow |
| Approximate Age: | 6-15 |
| Tax: | $5,471.39 |
| Beds: | 3 |
| Baths: | 3 |
| Fireplace: | Y |
| Pool: | Inground |
Locatin Map:
Payment Calculator:

