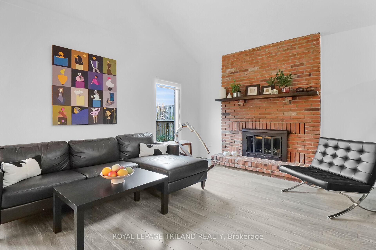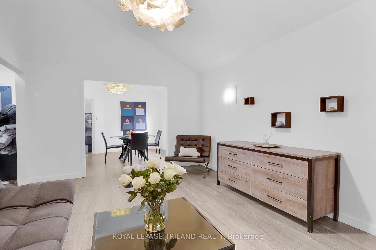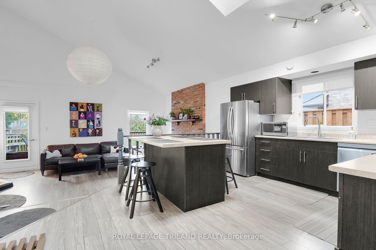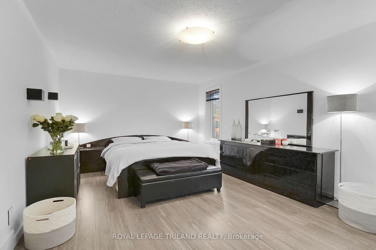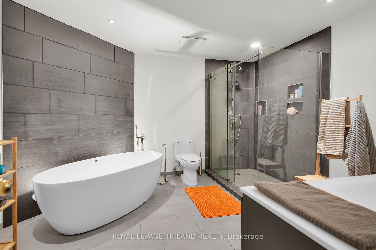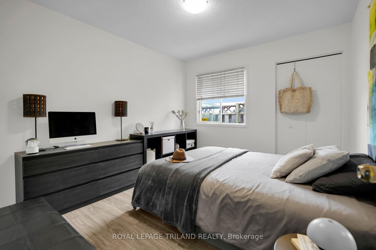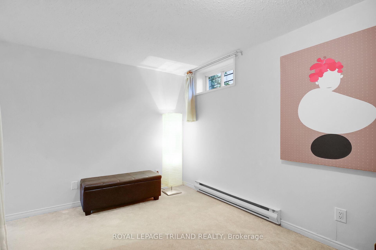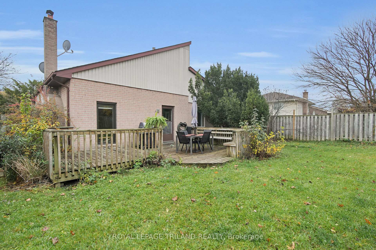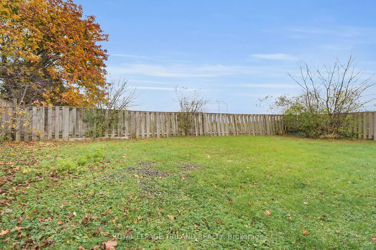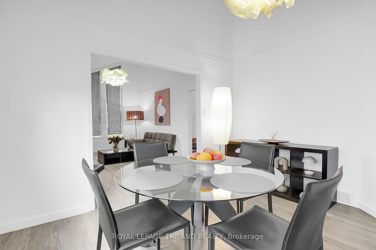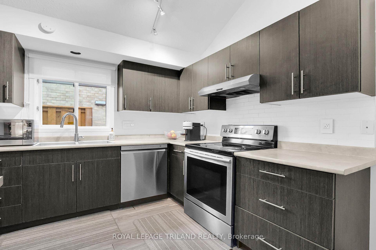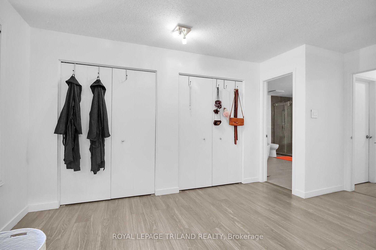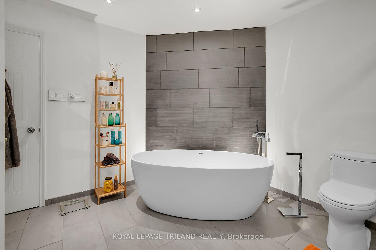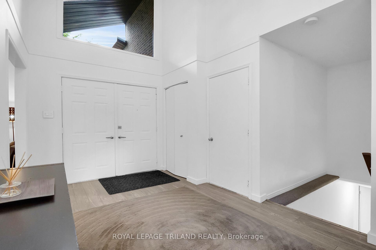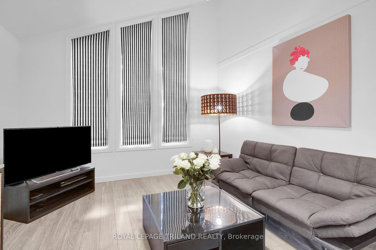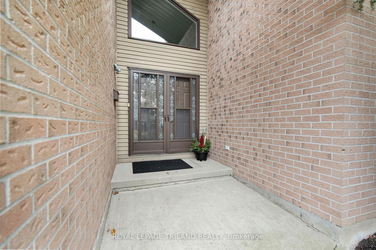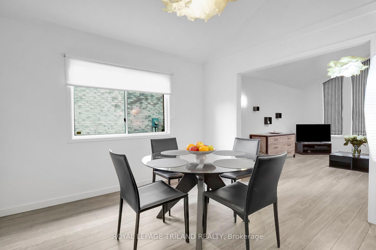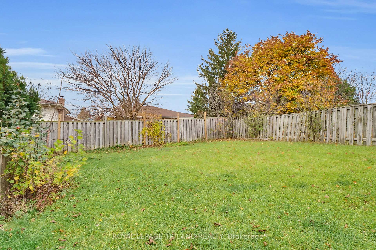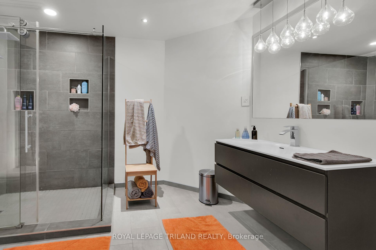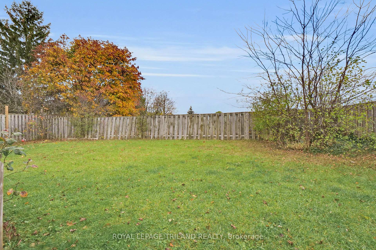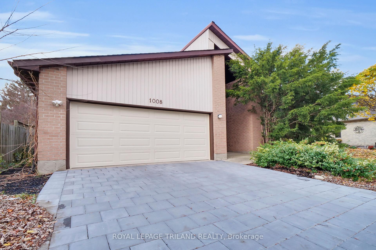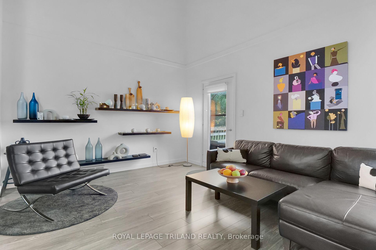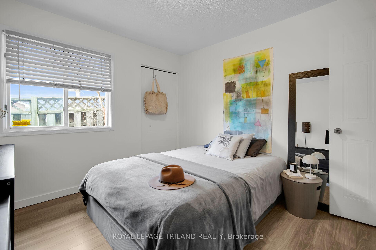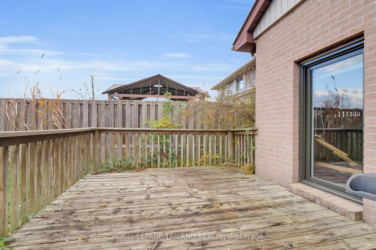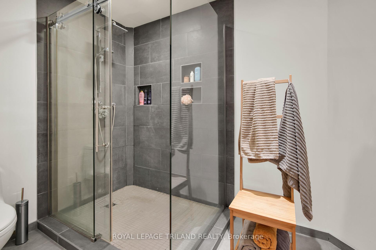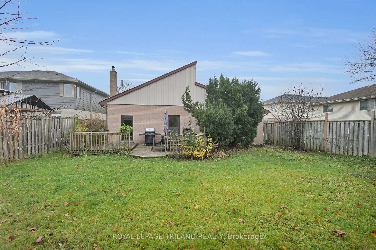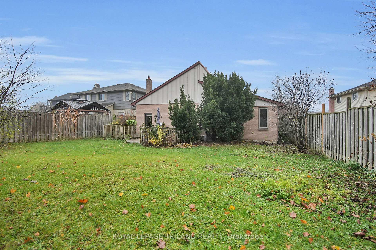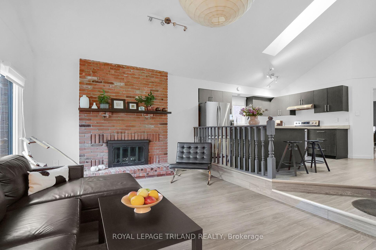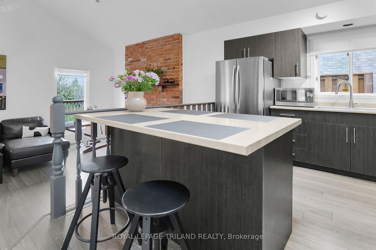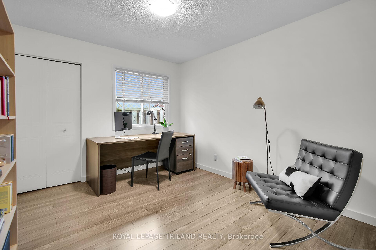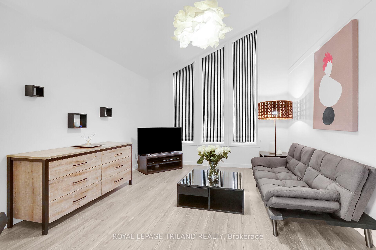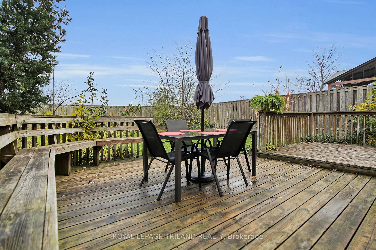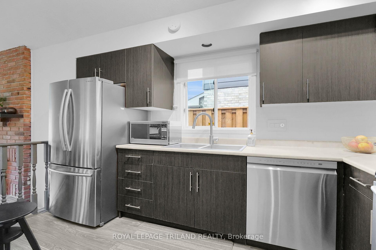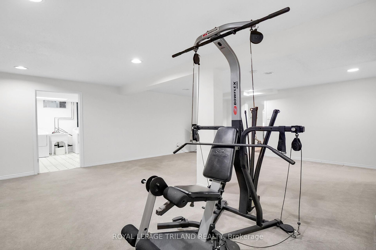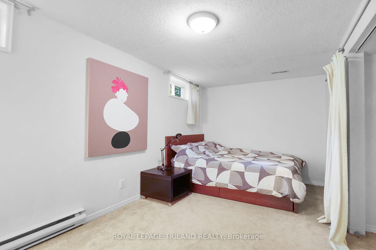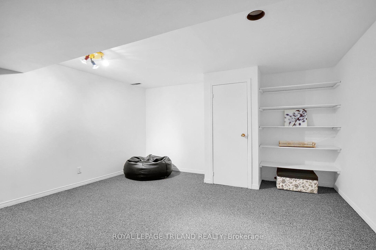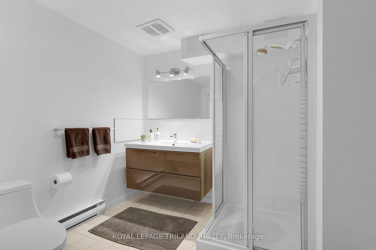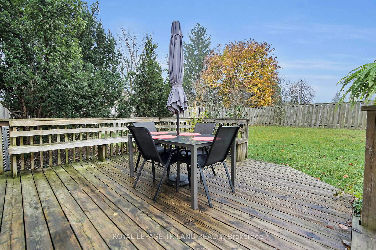$719,900
Available - For Sale
Listing ID: X12081551
1008 Thistledown Way , London North, N6G 4L7, Middlesex
| Welcome to this beautifully maintained 3+2 bedroom contemporary home featuring soaring cathedral ceilings and an open, light-filled floor plan. The main level boasts spacious rooms with unique angled corners and abundant natural light, including a skylight in the kitchen. The oversized great room is perfect for family gatherings or entertaining. Enjoy the fully finished lower level, ideal for additional living space, playrooms, or a home office. Step outside to a large, private deck and fenced yard, perfect for outdoor relaxation. The home backs onto Thistledown Park, offering peaceful views and easy access to green space. Impeccably clean and well-kept, this home has seen several recent updates: a new roof (2017), kitchen and bathroom remodel (2018), new flooring (2017), and a new paver stone driveway and landscaping (2024). Additional updates include a new sump pump and garburator (2024), ensuring peace of mind for years to come. Freshly painted throughout, this home is move-in ready. The master bedroom is a true retreat with ample space and a spa-like ensuite. With large bedrooms, a finished basement, and modern upgrades, this home is perfect for downsizers, investors, or growing families. Located in a prime area close to Western University, major bus routes, shopping, and parks, this home offers the ideal combination of convenience and comfort. Don't miss your chance to own this remarkable property in Medway, schedule a showing today! |
| Price | $719,900 |
| Taxes: | $5191.34 |
| Occupancy: | Owner |
| Address: | 1008 Thistledown Way , London North, N6G 4L7, Middlesex |
| Directions/Cross Streets: | SHERBOURNE RD |
| Rooms: | 8 |
| Rooms +: | 3 |
| Bedrooms: | 3 |
| Bedrooms +: | 2 |
| Family Room: | T |
| Basement: | Finished |
| Level/Floor | Room | Length(ft) | Width(ft) | Descriptions | |
| Room 1 | Main | Family Ro | 18.04 | 11.18 | |
| Room 2 | Main | Kitchen | 13.09 | 11.87 | |
| Room 3 | Main | Dining Ro | 10.99 | 9.97 | |
| Room 4 | Main | Living Ro | 14.99 | 10.99 | |
| Room 5 | Main | Foyer | 14.37 | 7.97 | |
| Room 6 | Main | Primary B | 18.27 | 11.18 | |
| Room 7 | Main | Bedroom | 11.87 | 9.97 | |
| Room 8 | Main | Bedroom | 11.87 | 10.27 | |
| Room 9 | Basement | Recreatio | 24.67 | 16.47 | |
| Room 10 | Basement | Bedroom | 15.78 | 8.27 | |
| Room 11 | Basement | Bedroom | 13.78 | 12.99 | |
| Room 12 | Basement | Laundry | 14.17 | 11.28 |
| Washroom Type | No. of Pieces | Level |
| Washroom Type 1 | 4 | Main |
| Washroom Type 2 | 3 | Basement |
| Washroom Type 3 | 0 | |
| Washroom Type 4 | 0 | |
| Washroom Type 5 | 0 |
| Total Area: | 0.00 |
| Property Type: | Detached |
| Style: | Bungalow |
| Exterior: | Aluminum Siding, Brick |
| Garage Type: | Attached |
| (Parking/)Drive: | Private |
| Drive Parking Spaces: | 2 |
| Park #1 | |
| Parking Type: | Private |
| Park #2 | |
| Parking Type: | Private |
| Pool: | None |
| Approximatly Square Footage: | 1500-2000 |
| Property Features: | Fenced Yard, Public Transit |
| CAC Included: | N |
| Water Included: | N |
| Cabel TV Included: | N |
| Common Elements Included: | N |
| Heat Included: | N |
| Parking Included: | N |
| Condo Tax Included: | N |
| Building Insurance Included: | N |
| Fireplace/Stove: | Y |
| Heat Type: | Forced Air |
| Central Air Conditioning: | Central Air |
| Central Vac: | N |
| Laundry Level: | Syste |
| Ensuite Laundry: | F |
| Sewers: | Sewer |
$
%
Years
This calculator is for demonstration purposes only. Always consult a professional
financial advisor before making personal financial decisions.
| Although the information displayed is believed to be accurate, no warranties or representations are made of any kind. |
| ROYAL LEPAGE TRILAND REALTY |
|
|

Anita D'mello
Sales Representative
Dir:
416-795-5761
Bus:
416-288-0800
Fax:
416-288-8038
| Virtual Tour | Book Showing | Email a Friend |
Jump To:
At a Glance:
| Type: | Freehold - Detached |
| Area: | Middlesex |
| Municipality: | London North |
| Neighbourhood: | North I |
| Style: | Bungalow |
| Tax: | $5,191.34 |
| Beds: | 3+2 |
| Baths: | 2 |
| Fireplace: | Y |
| Pool: | None |
Locatin Map:
Payment Calculator:

