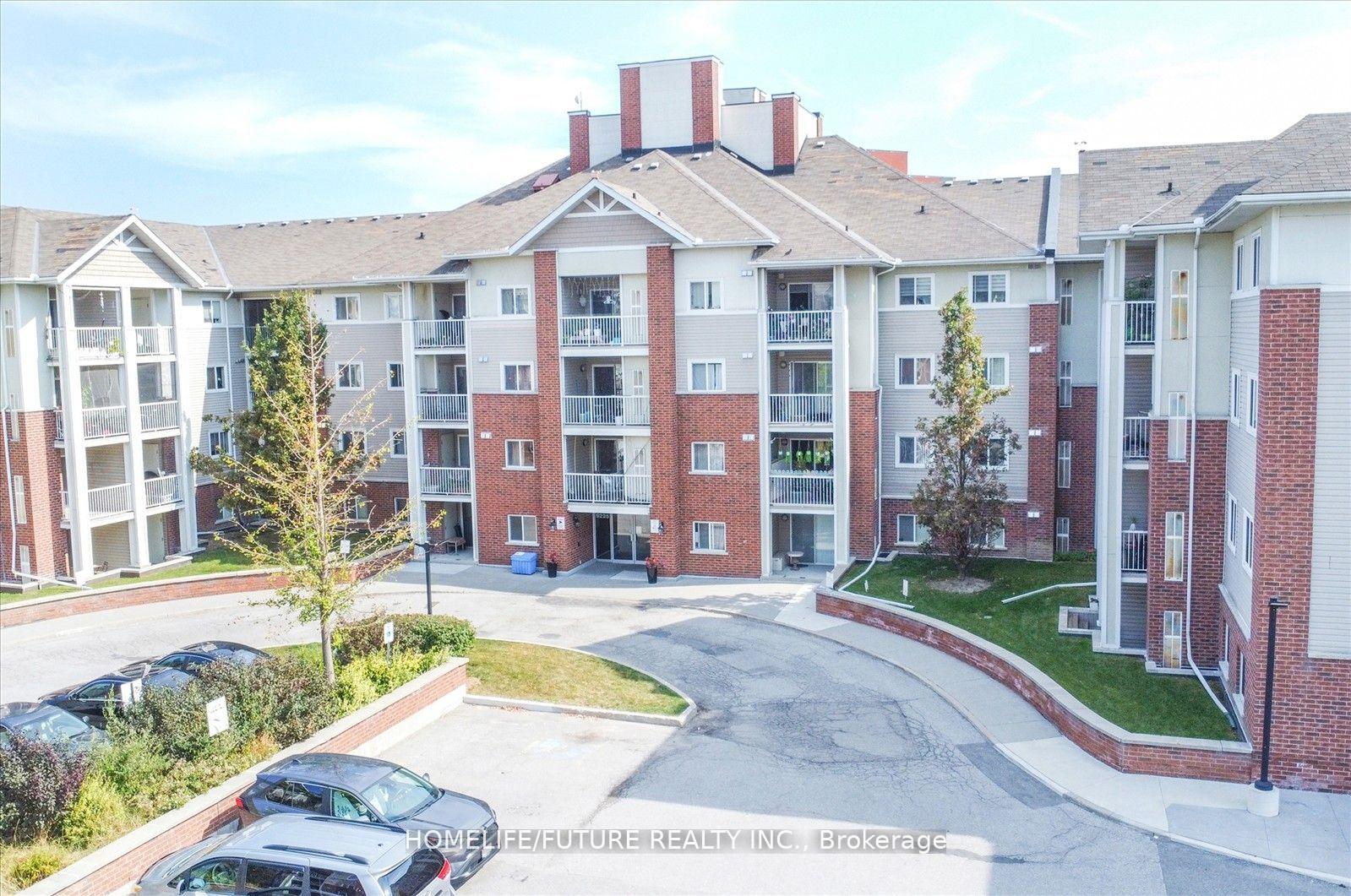$459,000
Available - For Sale
Listing ID: E12143736
5225 Finch Aven East , Toronto, M1S 5W8, Toronto

| Great Value For A 2-Bedroom Home In The Area. This Unit Has A Private Patio And An Openconcept Layout. It Has A Low Maintenance Fee. TTC Is Right Outside The Building. Its Close To Highway 401 And 407, Schools, Scarborough Town Centre, Woodside Square, And Major Malls. Places Of Worship Are Nearby. The Unit Is In A Low-Rise Building With A Warm And Friendly Community. Ideal For First-Time Home Buyers Or As A Rental Investment. |
| Price | $459,000 |
| Taxes: | $1502.11 |
| Occupancy: | Tenant |
| Address: | 5225 Finch Aven East , Toronto, M1S 5W8, Toronto |
| Postal Code: | M1S 5W8 |
| Province/State: | Toronto |
| Directions/Cross Streets: | Finch/Middlefield |
| Level/Floor | Room | Length(ft) | Width(ft) | Descriptions | |
| Room 1 | Main | Living Ro | 12.07 | 10.86 | Laminate, W/O To Patio |
| Room 2 | Main | Dining Ro | 8.46 | 7.05 | Laminate, Combined w/Living |
| Room 3 | Main | Kitchen | 11.48 | 5.84 | Ceramic Floor, Open Concept |
| Room 4 | Main | Primary B | 13.81 | 9.35 | Laminate, His and Hers Closets |
| Room 5 | Main | Bedroom 2 | 13.05 | 9.25 | Laminate, Large Closet |
| Room 6 | Main | Foyer | 5.28 | 4.3 | Ceramic Floor |
| Washroom Type | No. of Pieces | Level |
| Washroom Type 1 | 4 | Main |
| Washroom Type 2 | 0 | |
| Washroom Type 3 | 0 | |
| Washroom Type 4 | 0 | |
| Washroom Type 5 | 0 |
| Total Area: | 0.00 |
| Washrooms: | 1 |
| Heat Type: | Forced Air |
| Central Air Conditioning: | Central Air |
$
%
Years
This calculator is for demonstration purposes only. Always consult a professional
financial advisor before making personal financial decisions.
| Although the information displayed is believed to be accurate, no warranties or representations are made of any kind. |
| HOMELIFE/FUTURE REALTY INC. |
|
|

Anita D'mello
Sales Representative
Dir:
416-795-5761
Bus:
416-288-0800
Fax:
416-288-8038
| Book Showing | Email a Friend |
Jump To:
At a Glance:
| Type: | Com - Condo Apartment |
| Area: | Toronto |
| Municipality: | Toronto E07 |
| Neighbourhood: | Agincourt North |
| Style: | Apartment |
| Tax: | $1,502.11 |
| Maintenance Fee: | $512.6 |
| Beds: | 2 |
| Baths: | 1 |
| Fireplace: | N |
Locatin Map:
Payment Calculator:



