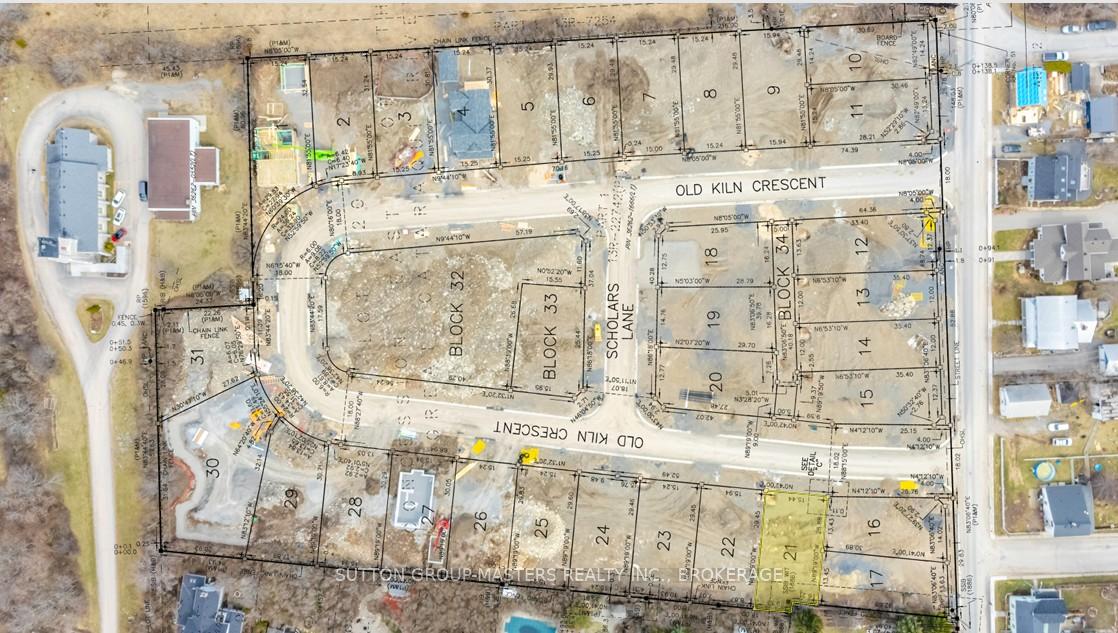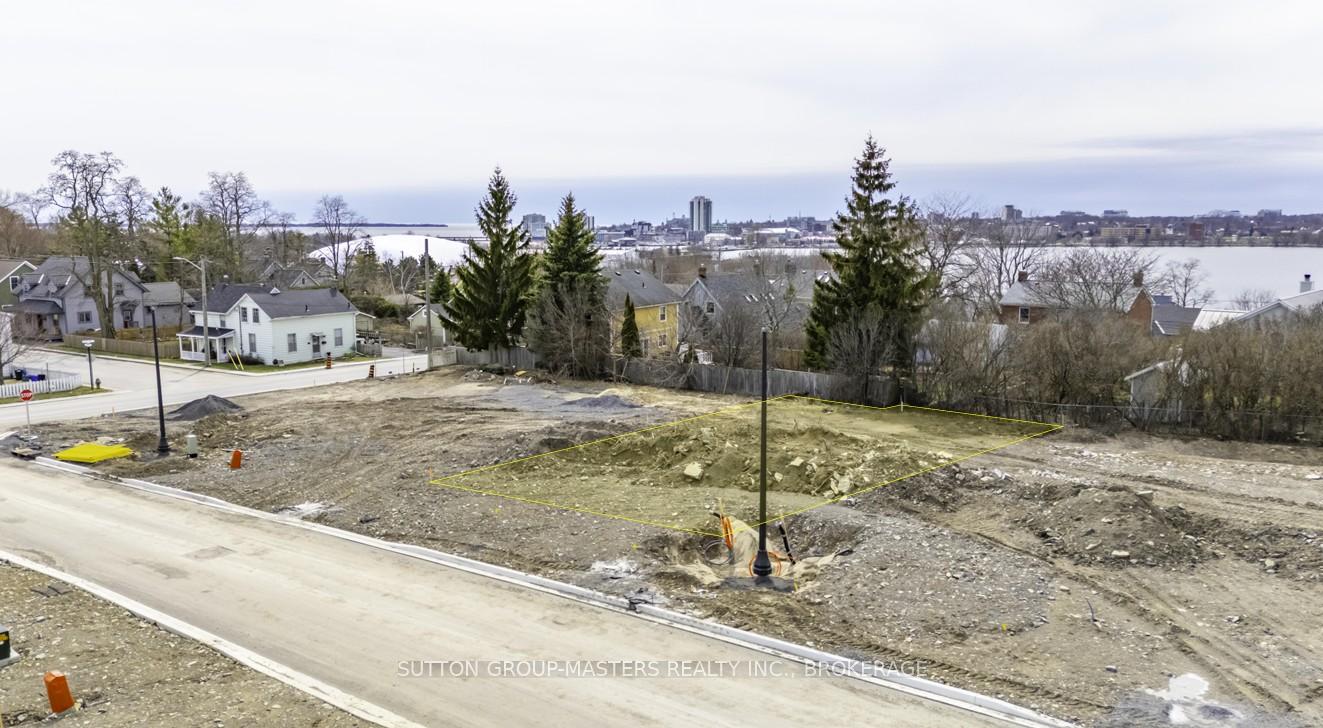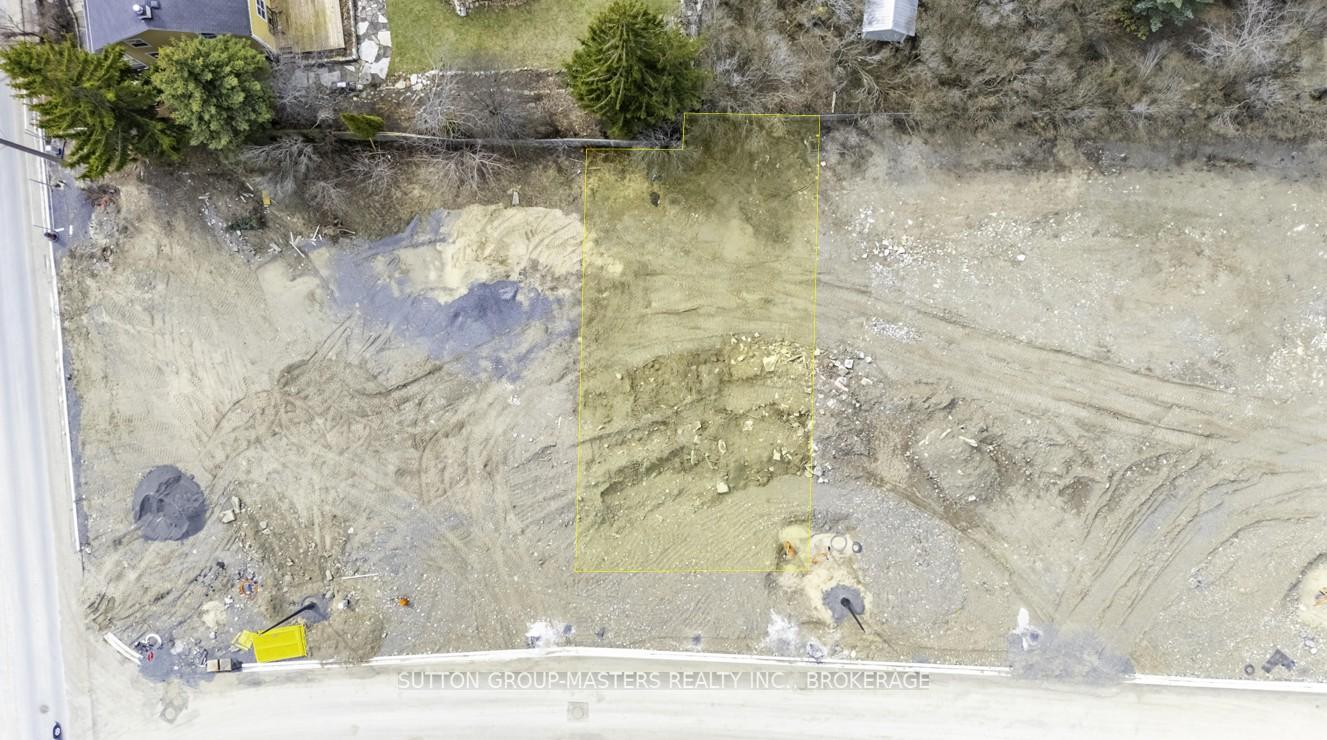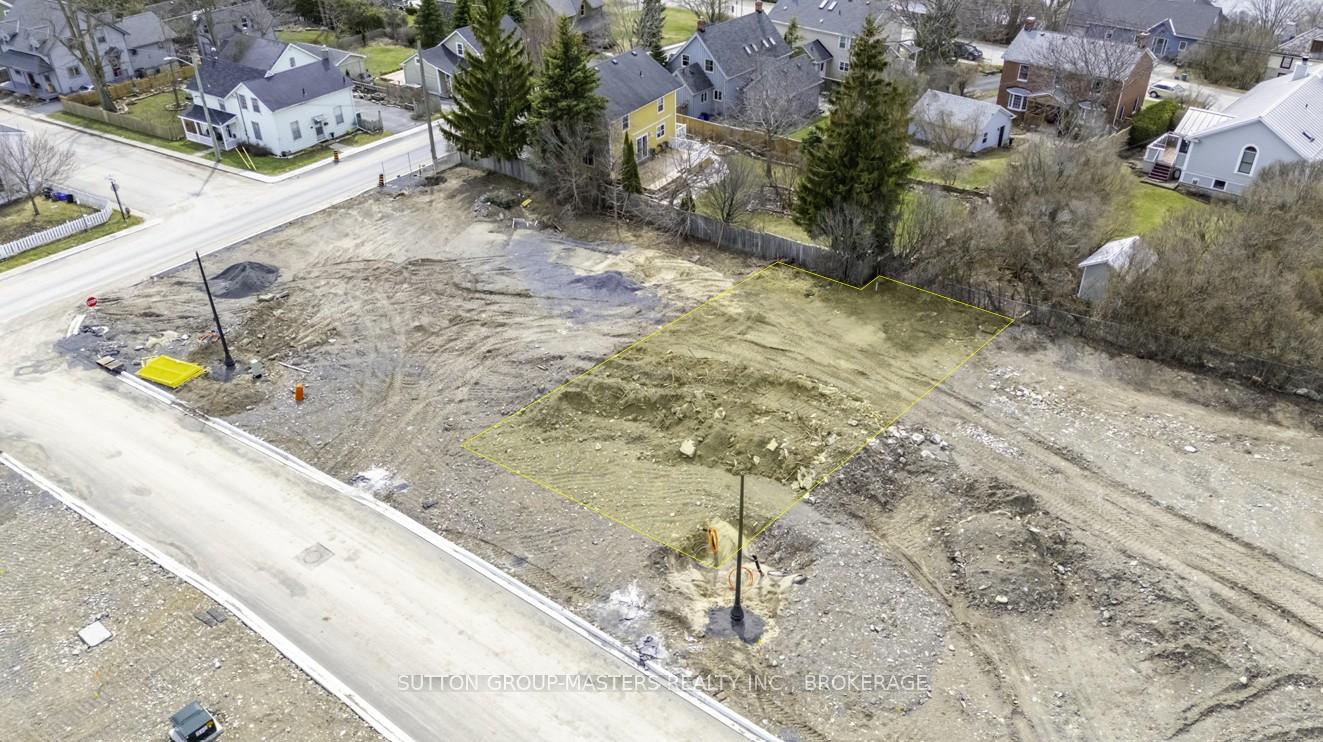$419,000
Available - For Sale
Listing ID: X12140824
218 Old Kiln Cres , Kingston, K7K 0L7, Frontenac
| Welcome to Barriefield Highlands by Cityflats, a rare opportunity to build your custom home in one of Kingston's most sought-after communities. Situated in the heart of Barriefield Village, just minutes from downtown Kingston, this carefully planned neighbourhood offers the perfect blend of heritage elegance and modern convenience. Enjoy access to the newly established community park, East-end amenities, CFB Kingston, top-rated schools, Queens University, and local hospitals. This fully serviced, construction-ready lot offers 4,726 sq. ft. of prime space, with 51 feet of frontage and 97 feet of depth, providing excellent flexibility for a variety of custom home designs. Whether you're envisioning a spacious family home or a thoughtfully downsized retreat, this lot delivers lasting value and exceptional potential. Take in scenic water views from the second floor of your future home, and enjoy the generous lot depth, ideal for creating a backyard oasis perfect for entertaining, gardening, or outdoor living. This heritage-inspired community also features a central park, picturesque walking trails, and a collection of architecturally cohesive homes, all designed to foster a strong sense of community. All infrastructure is in place, including paved roads, curbs, underground utilities, sanitary sewers, and water mains, making your custom build smooth and efficient. If this vacant lot does not suit your needs, several other parcels are available within Barriefield Highlands to suit your vision. Don't miss this rare chance to create your dream home in one of Kingston's most desirable and historic neighbourhoods! |
| Price | $419,000 |
| Taxes: | $0.00 |
| Occupancy: | Vacant |
| Address: | 218 Old Kiln Cres , Kingston, K7K 0L7, Frontenac |
| Acreage: | < .50 |
| Directions/Cross Streets: | Highway 15 to Wellington Street |
| Rooms: | 0 |
| Bedrooms: | 0 |
| Bedrooms +: | 0 |
| Family Room: | F |
| Washroom Type | No. of Pieces | Level |
| Washroom Type 1 | 0 | |
| Washroom Type 2 | 0 | |
| Washroom Type 3 | 0 | |
| Washroom Type 4 | 0 | |
| Washroom Type 5 | 0 |
| Total Area: | 0.00 |
| Property Type: | Vacant Land |
| Garage Type: | None |
| (Parking/)Drive: | Available |
| Drive Parking Spaces: | 0 |
| Park #1 | |
| Parking Type: | Available |
| Park #2 | |
| Parking Type: | Available |
| Pool: | None |
| Approximatly Square Footage: | 1500-2000 |
| Property Features: | Hospital, Lake/Pond |
| CAC Included: | N |
| Water Included: | N |
| Cabel TV Included: | N |
| Common Elements Included: | N |
| Heat Included: | N |
| Parking Included: | N |
| Condo Tax Included: | N |
| Building Insurance Included: | N |
| Fireplace/Stove: | N |
| Central Vac: | N |
| Laundry Level: | Syste |
| Ensuite Laundry: | F |
| Sewers: | Sewer |
| Utilities-Cable: | A |
| Utilities-Hydro: | Y |
$
%
Years
This calculator is for demonstration purposes only. Always consult a professional
financial advisor before making personal financial decisions.
| Although the information displayed is believed to be accurate, no warranties or representations are made of any kind. |
| SUTTON GROUP-MASTERS REALTY INC., BROKERAGE |
|
|

Anita D'mello
Sales Representative
Dir:
416-795-5761
Bus:
416-288-0800
Fax:
416-288-8038
| Book Showing | Email a Friend |
Jump To:
At a Glance:
| Type: | Freehold - Vacant Land |
| Area: | Frontenac |
| Municipality: | Kingston |
| Neighbourhood: | 11 - Kingston East (Incl CFB Kingston) |
| Fireplace: | N |
| Pool: | None |
Locatin Map:
Payment Calculator:







