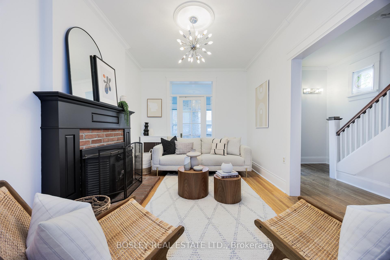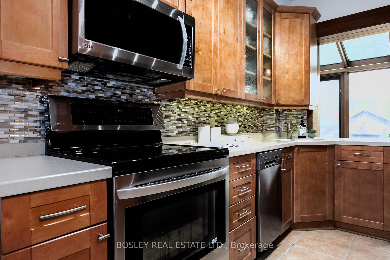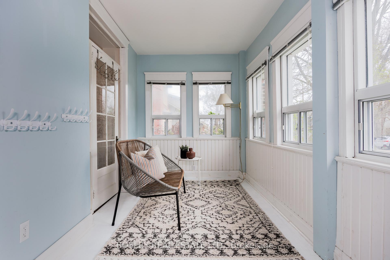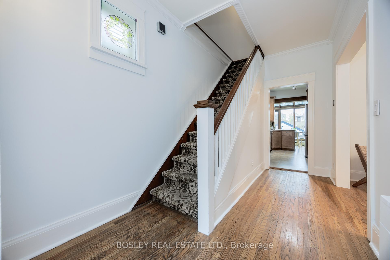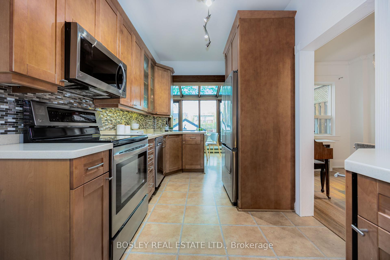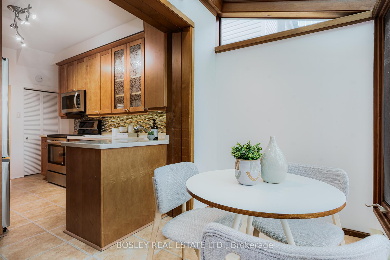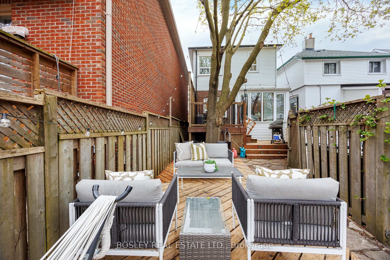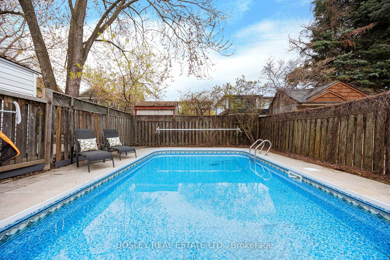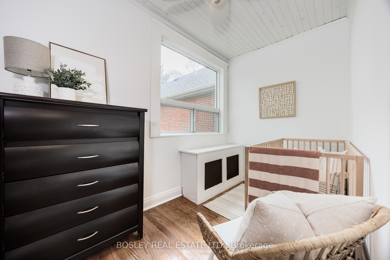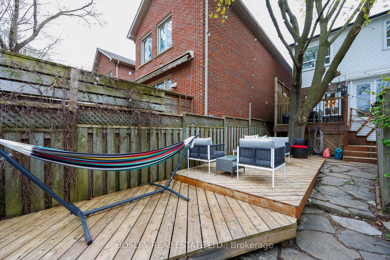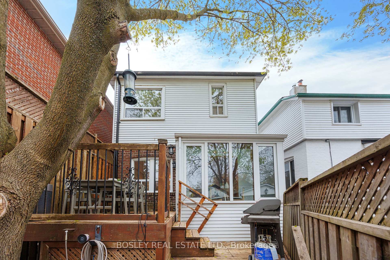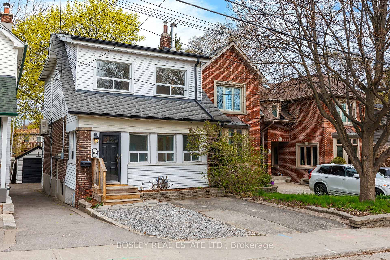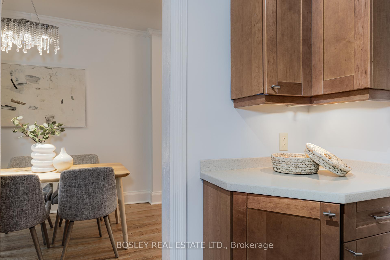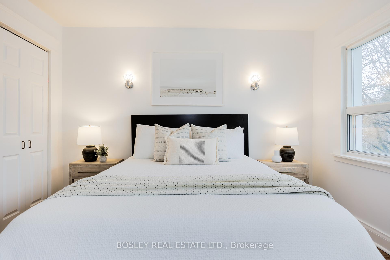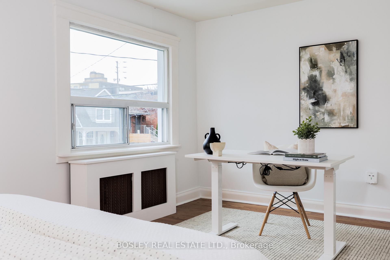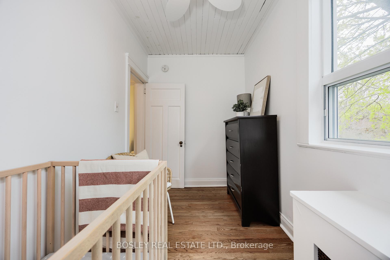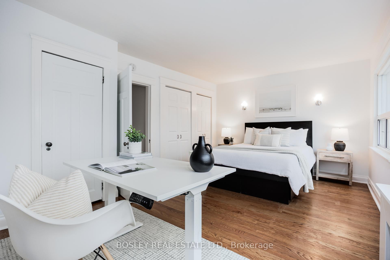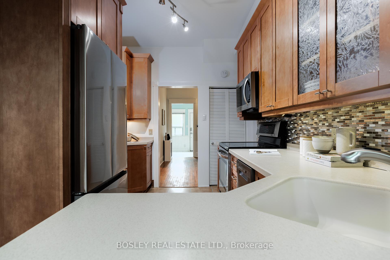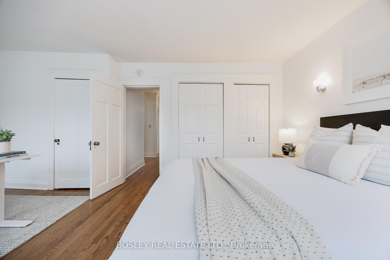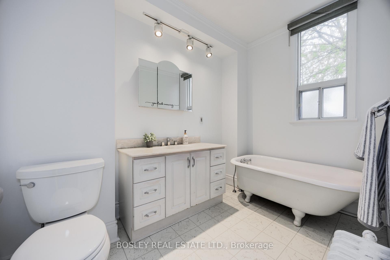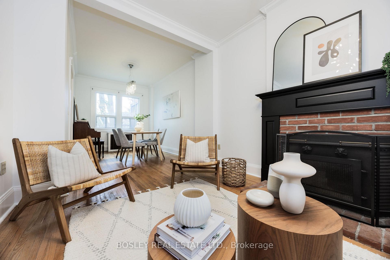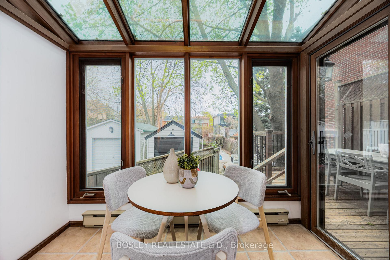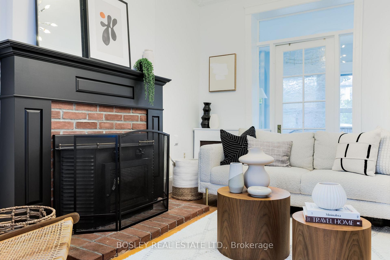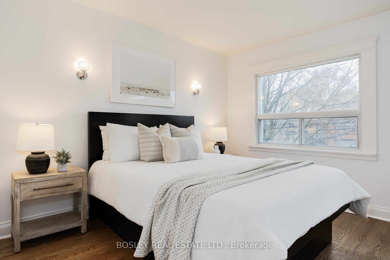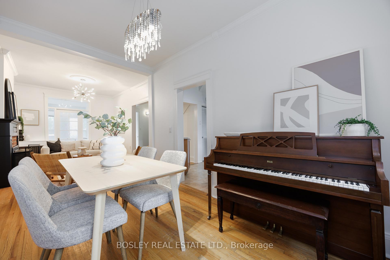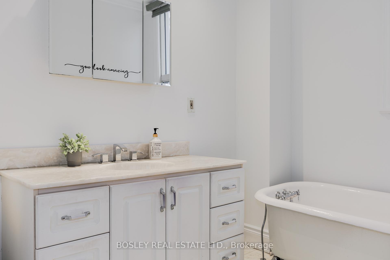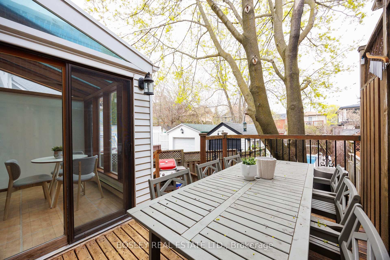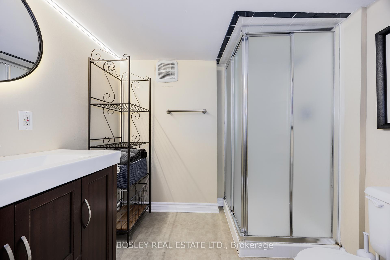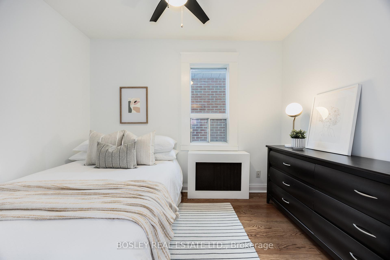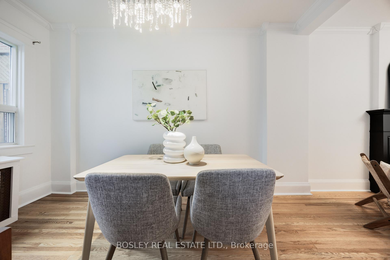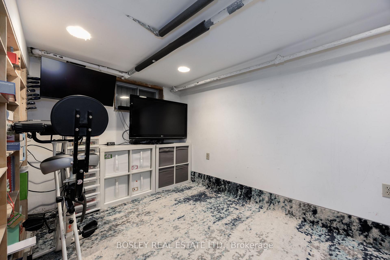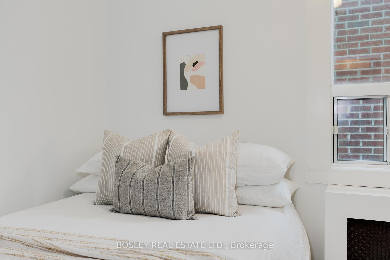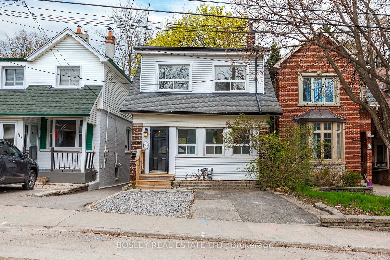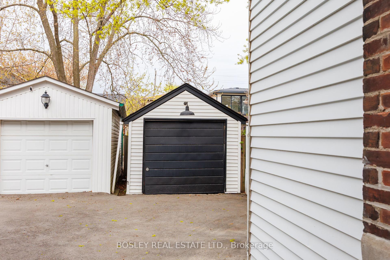$1,199,900
Available - For Sale
Listing ID: E12127266
185 Courcelette Road , Toronto, M1N 2T1, Toronto
| Welcome To 185 Courcelette Road! Situated On One Of The Most Welcoming, Family-Friendly Streets In The Fallingbrook Enclave. This Detached 3-Bedroom Home Combines Family Living With Character & Charm. Just Steps From The Well-Loved And Coveted Courcelette School, You're Not Just Buying A Home You're Joining A Small, And Tight-Knit Community Within The City. Bright, Airy, And Thoughtfully Designed, This Home Features A Large Updated Kitchen With A Solarium-Style Eat-In Area That Opens Onto A Two-Tiered Deck Seamlessly Extending Your Living Space. The Private Backyard Oasis, Surrounded By Mature Trees Includes A Well Maintained Pool, Just In Time For Summer! Oversized Living And Family Rooms, Renovated Bathrooms, And A Partially Finished Basement With A Separate Entrance. The Large Enclosed Front Porch Adds Versatility, While The Spacious, Light-Filled Primary Bedroom Offers Ample Storage And A True Retreat Feel. With A Detached Garage And Front Pad Parking, This Home Is The Full Package. Don't Miss Your Chance To Live, And Grow, In This Very Special Part Of The Beach. |
| Price | $1,199,900 |
| Taxes: | $6788.09 |
| Occupancy: | Vacant |
| Address: | 185 Courcelette Road , Toronto, M1N 2T1, Toronto |
| Directions/Cross Streets: | Kingston Rd. And Victoria Park |
| Rooms: | 8 |
| Rooms +: | 1 |
| Bedrooms: | 3 |
| Bedrooms +: | 0 |
| Family Room: | T |
| Basement: | Separate Ent, Partially Fi |
| Level/Floor | Room | Length(ft) | Width(ft) | Descriptions | |
| Room 1 | Main | Sunroom | 7.31 | 17.15 | Hardwood Floor, Window, Overlooks Frontyard |
| Room 2 | Main | Living Ro | 12.66 | 9.84 | Brick Fireplace, Hardwood Floor, Combined w/Dining |
| Room 3 | Main | Dining Ro | 12.96 | 8.53 | Hardwood Floor, Crown Moulding, Overlooks Backyard |
| Room 4 | Main | Kitchen | 12.89 | 8.1 | Family Size Kitchen, Eat-in Kitchen, Stainless Steel Appl |
| Room 5 | Main | Breakfast | 5.61 | 9.09 | Sliding Doors, Combined w/Kitchen, Skylight |
| Room 6 | Second | Primary B | 11.45 | 17.55 | Double Closet, Hardwood Floor, Large Window |
| Room 7 | Second | Bedroom 2 | 10.59 | 7.68 | Hardwood Floor, Window, South View |
| Room 8 | Second | Bedroom 3 | 6.07 | 10.96 | Hardwood Floor, Window, Overlooks Backyard |
| Room 9 | Basement | Recreatio | 13.02 | 10 | 3 Pc Bath, Separate Room, B/I Shelves |
| Washroom Type | No. of Pieces | Level |
| Washroom Type 1 | 3 | Second |
| Washroom Type 2 | 3 | Basement |
| Washroom Type 3 | 0 | |
| Washroom Type 4 | 0 | |
| Washroom Type 5 | 0 |
| Total Area: | 0.00 |
| Property Type: | Detached |
| Style: | 2-Storey |
| Exterior: | Brick, Aluminum Siding |
| Garage Type: | Detached |
| (Parking/)Drive: | Right Of W |
| Drive Parking Spaces: | 1 |
| Park #1 | |
| Parking Type: | Right Of W |
| Park #2 | |
| Parking Type: | Right Of W |
| Pool: | Inground |
| Approximatly Square Footage: | 1100-1500 |
| Property Features: | Hospital, Library |
| CAC Included: | N |
| Water Included: | N |
| Cabel TV Included: | N |
| Common Elements Included: | N |
| Heat Included: | N |
| Parking Included: | N |
| Condo Tax Included: | N |
| Building Insurance Included: | N |
| Fireplace/Stove: | Y |
| Heat Type: | Water |
| Central Air Conditioning: | Wall Unit(s |
| Central Vac: | N |
| Laundry Level: | Syste |
| Ensuite Laundry: | F |
| Sewers: | Sewer |
| Utilities-Cable: | A |
| Utilities-Hydro: | Y |
$
%
Years
This calculator is for demonstration purposes only. Always consult a professional
financial advisor before making personal financial decisions.
| Although the information displayed is believed to be accurate, no warranties or representations are made of any kind. |
| BOSLEY REAL ESTATE LTD. |
|
|

Anita D'mello
Sales Representative
Dir:
416-795-5761
Bus:
416-288-0800
Fax:
416-288-8038
| Virtual Tour | Book Showing | Email a Friend |
Jump To:
At a Glance:
| Type: | Freehold - Detached |
| Area: | Toronto |
| Municipality: | Toronto E06 |
| Neighbourhood: | Birchcliffe-Cliffside |
| Style: | 2-Storey |
| Tax: | $6,788.09 |
| Beds: | 3 |
| Baths: | 2 |
| Fireplace: | Y |
| Pool: | Inground |
Locatin Map:
Payment Calculator:

