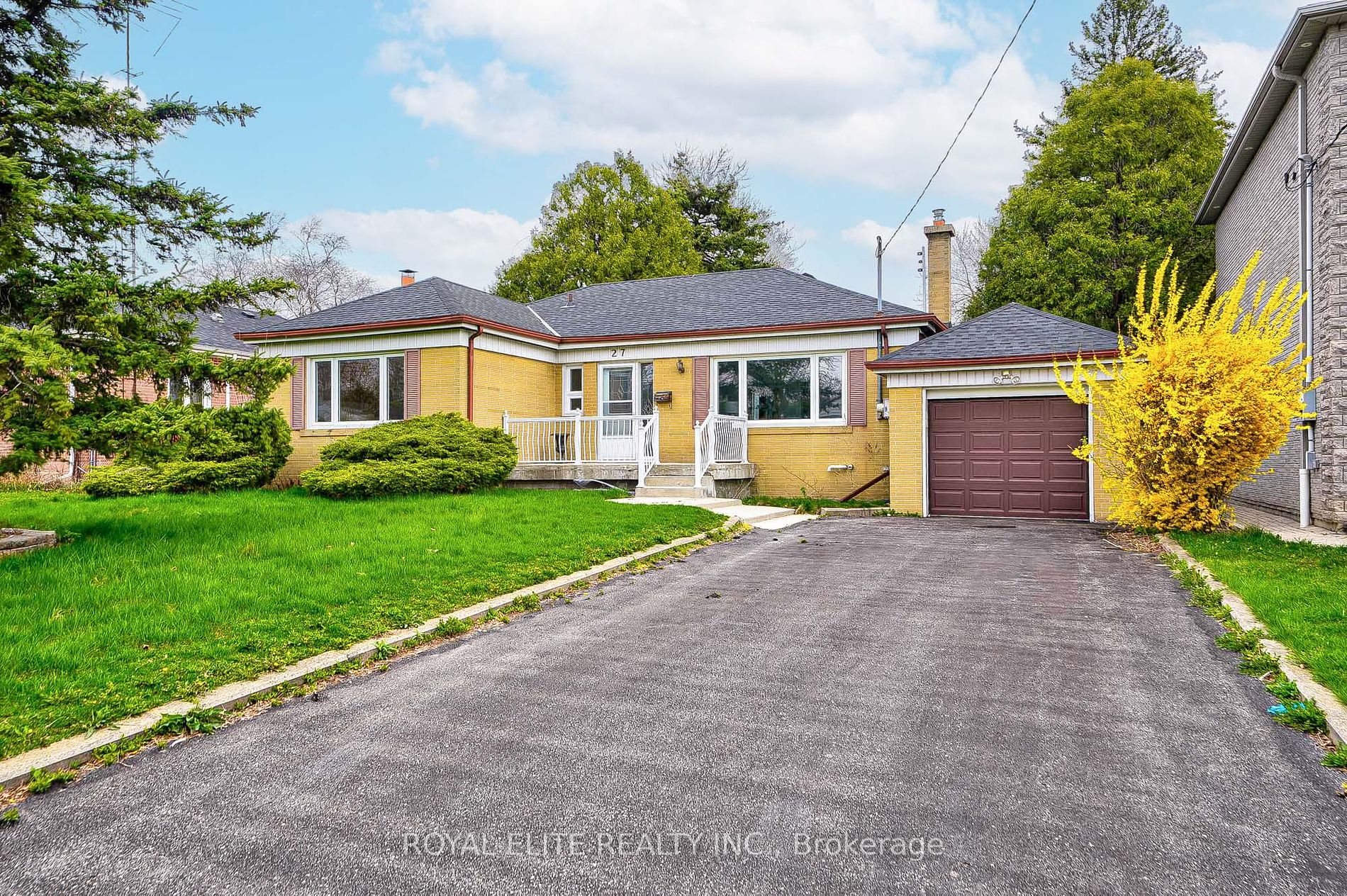$1,430,000
Available - For Sale
Listing ID: E8269344
27 Shilton Rd , Toronto, M1S 2J4, Ontario
| Exquisitely Renovated and Move-In Ready! Discover This Delightful 3+1 Bedroom, 2 Bathroom Home, Perfectly Situated On A Sprawling 60' x 150' Lot Adorned With Mature Trees, Nestled On A Tranquil Street In The Heart Of Agincourt. Functional Layout With Good-Sized Living Room, Dining Room, And Eat-In Kitchen With Brand New Custom Cabinets. Great Space For Entertaining. 3 Spacious Bedrooms With Excellent Closet Space. 3-Piece Bath. Large Fully Finished Basement With A Huge Recreation Room With A Bar Area And A Wood-Burning Stone Fireplace. Good Sized 4th Bedroom Near 3-Piece Bath. Home Office/Games Room. The Basement Has A Separate Entrance. Huge Backyard With Deck, Patio, Shed. Private Driveway With An Attached Garage Can Fit 7 Total Cars. Excellent Schools All Within A Short Walking Distance Incl. North Agincourt Junior. Sir Alexander Mackenzie Senior, Agincourt Collegiate, St. Bartholomew Catholic School W/Daycare. Great Local Parks. Walking Distance To Grocery Store, Local Shopping Plaza, And Agincourt Community Centre. Mins To Agincourt Go, Hwy 401, And Scarborough Town Centre. Subway Coming Soon. A Must See! |
| Extras: See The Floor Plan Attached. Lots Of Storage Space. |
| Price | $1,430,000 |
| Taxes: | $5163.62 |
| Address: | 27 Shilton Rd , Toronto, M1S 2J4, Ontario |
| Lot Size: | 60.00 x 150.00 (Feet) |
| Directions/Cross Streets: | Brimley & Sheppard |
| Rooms: | 9 |
| Bedrooms: | 3 |
| Bedrooms +: | 1 |
| Kitchens: | 1 |
| Family Room: | Y |
| Basement: | Finished, Sep Entrance |
| Property Type: | Detached |
| Style: | Bungalow |
| Exterior: | Brick |
| Garage Type: | Attached |
| (Parking/)Drive: | Available |
| Drive Parking Spaces: | 6 |
| Pool: | None |
| Other Structures: | Garden Shed |
| Property Features: | Clear View, Library, Park, Public Transit, Rec Centre, School |
| Fireplace/Stove: | Y |
| Heat Source: | Gas |
| Heat Type: | Forced Air |
| Central Air Conditioning: | Central Air |
| Laundry Level: | Lower |
| Elevator Lift: | N |
| Sewers: | Sewers |
| Water: | Municipal |
$
%
Years
This calculator is for demonstration purposes only. Always consult a professional
financial advisor before making personal financial decisions.
| Although the information displayed is believed to be accurate, no warranties or representations are made of any kind. |
| ROYAL ELITE REALTY INC. |
|
|

Anita D'mello
Sales Representative
Dir:
416-795-5761
Bus:
416-288-0800
Fax:
416-288-8038
| Virtual Tour | Book Showing | Email a Friend |
Jump To:
At a Glance:
| Type: | Freehold - Detached |
| Area: | Toronto |
| Municipality: | Toronto |
| Neighbourhood: | Agincourt South-Malvern West |
| Style: | Bungalow |
| Lot Size: | 60.00 x 150.00(Feet) |
| Tax: | $5,163.62 |
| Beds: | 3+1 |
| Baths: | 2 |
| Fireplace: | Y |
| Pool: | None |
Locatin Map:
Payment Calculator:


























